Bathroom with Lino Flooring and Brick Flooring Ideas and Designs
Refine by:
Budget
Sort by:Popular Today
1 - 20 of 2,824 photos
Item 1 of 3

Playing off the grey subway tile in this bathroom, the herringbone-patterned thin brick adds sumptuous texture to the floor.
DESIGN
High Street Homes
PHOTOS
Jen Morley Burner
Tile Shown: Glazed Thin Brick in Silk, 2x6 in Driftwood, 3" Hexagon in Iron Ore

Inspiration for a medium sized ensuite bathroom in Los Angeles with flat-panel cabinets, light wood cabinets, a freestanding bath, a corner shower, a one-piece toilet, blue tiles, ceramic tiles, white walls, brick flooring, a submerged sink, marble worktops, white floors, a hinged door, white worktops, an enclosed toilet, double sinks, a built in vanity unit and wallpapered walls.

A modern farmhouse bathroom with herringbone brick floors and wall paneling. We loved the aged brass plumbing and classic cast iron sink.
Design ideas for a small farmhouse ensuite bathroom in San Francisco with black cabinets, all types of shower, a one-piece toilet, white tiles, ceramic tiles, white walls, brick flooring, a wall-mounted sink, a shower curtain, a single sink, a floating vanity unit and wainscoting.
Design ideas for a small farmhouse ensuite bathroom in San Francisco with black cabinets, all types of shower, a one-piece toilet, white tiles, ceramic tiles, white walls, brick flooring, a wall-mounted sink, a shower curtain, a single sink, a floating vanity unit and wainscoting.
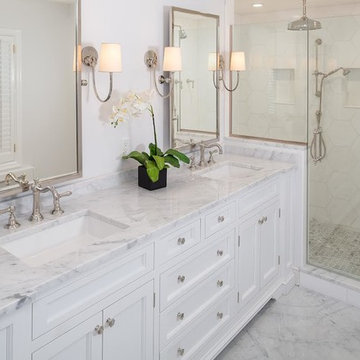
Inspiration for a medium sized traditional ensuite bathroom in New York with an alcove shower, white walls, lino flooring, a submerged sink, white floors, a hinged door, beaded cabinets, white cabinets, a freestanding bath and marble worktops.
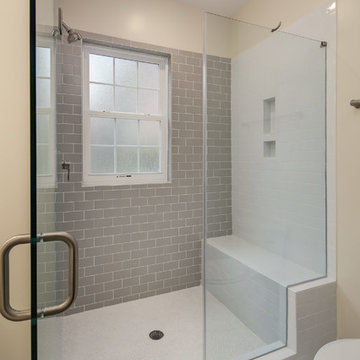
This is an example of a medium sized traditional ensuite bathroom in DC Metro with an alcove shower, a one-piece toilet, grey tiles, metro tiles, beige walls and lino flooring.

This is an example of a medium sized traditional shower room bathroom in San Francisco with shaker cabinets, black cabinets, a two-piece toilet, black and white tiles, grey tiles, beige walls, lino flooring, a submerged sink and marble worktops.
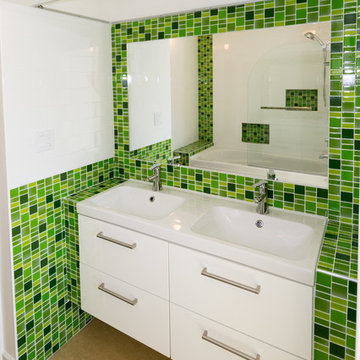
Double sink vanity in alcove surrounded by green glass mosaic tile. Mirror is inset in tile. Coved ceiling has perimeter LED lighting.
Design ideas for a small contemporary ensuite bathroom in Vancouver with an integrated sink, flat-panel cabinets, white cabinets, tiled worktops, a built-in bath, a shower/bath combination, a two-piece toilet, green tiles, glass sheet walls, white walls and lino flooring.
Design ideas for a small contemporary ensuite bathroom in Vancouver with an integrated sink, flat-panel cabinets, white cabinets, tiled worktops, a built-in bath, a shower/bath combination, a two-piece toilet, green tiles, glass sheet walls, white walls and lino flooring.
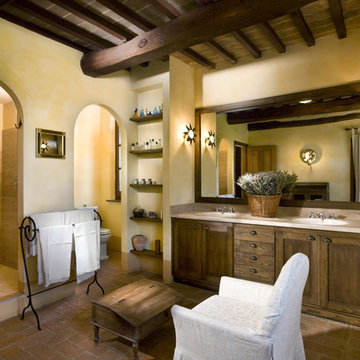
THE BOOK: MEDITERRANEAN ARCHITECTURE
http://www.houzz.com/photos/356911/Mediterranean-architecture---Fabrizia-Frezza-mediterranean-books-other-metros

A tiny bathroom packs a powerful style punch with its mix of wainscoting, chair rail, standing custom shower, tiny floating vanity from Signature Hardware, vessel sink, Art Deco Vintage Medicine Cabinet, and vintage porcelain and glass sconces.

Garage conversion into Additional Dwelling Unit / Tiny House
Inspiration for a small contemporary shower room bathroom in DC Metro with freestanding cabinets, medium wood cabinets, a corner shower, a one-piece toilet, white tiles, metro tiles, white walls, lino flooring, a console sink, grey floors, a hinged door, a laundry area, a single sink and a built in vanity unit.
Inspiration for a small contemporary shower room bathroom in DC Metro with freestanding cabinets, medium wood cabinets, a corner shower, a one-piece toilet, white tiles, metro tiles, white walls, lino flooring, a console sink, grey floors, a hinged door, a laundry area, a single sink and a built in vanity unit.
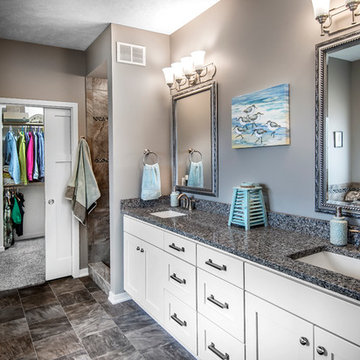
Alan Jackson - Jackson Studios
This is an example of a medium sized classic ensuite bathroom in Omaha with a submerged sink, shaker cabinets, white cabinets, granite worktops, an alcove bath, an alcove shower, a two-piece toilet, grey walls, lino flooring, brown tiles, grey floors and an open shower.
This is an example of a medium sized classic ensuite bathroom in Omaha with a submerged sink, shaker cabinets, white cabinets, granite worktops, an alcove bath, an alcove shower, a two-piece toilet, grey walls, lino flooring, brown tiles, grey floors and an open shower.

Antique beams make a great sink base for this trough sink by Kohler.
Photography by Michael Lee
Photo of a medium sized farmhouse bathroom in Boston with a trough sink and brick flooring.
Photo of a medium sized farmhouse bathroom in Boston with a trough sink and brick flooring.

Hulya Kolabas
Design ideas for a small contemporary half tiled bathroom in New York with a wall-mounted sink, white walls, open cabinets, stainless steel worktops, white tiles, porcelain tiles, brick flooring, a built-in shower and dark wood cabinets.
Design ideas for a small contemporary half tiled bathroom in New York with a wall-mounted sink, white walls, open cabinets, stainless steel worktops, white tiles, porcelain tiles, brick flooring, a built-in shower and dark wood cabinets.

Inspiration for a contemporary bathroom in New York with a double shower, a vessel sink, white floors, glass-front cabinets, white cabinets, blue tiles, glass tiles, white walls, lino flooring and glass worktops.

Winner of the 2018 Tour of Homes Best Remodel, this whole house re-design of a 1963 Bennet & Johnson mid-century raised ranch home is a beautiful example of the magic we can weave through the application of more sustainable modern design principles to existing spaces.
We worked closely with our client on extensive updates to create a modernized MCM gem.
Extensive alterations include:
- a completely redesigned floor plan to promote a more intuitive flow throughout
- vaulted the ceilings over the great room to create an amazing entrance and feeling of inspired openness
- redesigned entry and driveway to be more inviting and welcoming as well as to experientially set the mid-century modern stage
- the removal of a visually disruptive load bearing central wall and chimney system that formerly partitioned the homes’ entry, dining, kitchen and living rooms from each other
- added clerestory windows above the new kitchen to accentuate the new vaulted ceiling line and create a greater visual continuation of indoor to outdoor space
- drastically increased the access to natural light by increasing window sizes and opening up the floor plan
- placed natural wood elements throughout to provide a calming palette and cohesive Pacific Northwest feel
- incorporated Universal Design principles to make the home Aging In Place ready with wide hallways and accessible spaces, including single-floor living if needed
- moved and completely redesigned the stairway to work for the home’s occupants and be a part of the cohesive design aesthetic
- mixed custom tile layouts with more traditional tiling to create fun and playful visual experiences
- custom designed and sourced MCM specific elements such as the entry screen, cabinetry and lighting
- development of the downstairs for potential future use by an assisted living caretaker
- energy efficiency upgrades seamlessly woven in with much improved insulation, ductless mini splits and solar gain

Walk-in shower, carrara marble tile, bench seat. Outdoor shower.
Medium sized coastal ensuite bathroom in Other with flat-panel cabinets, green cabinets, a walk-in shower, grey tiles, stone tiles, brick flooring, a submerged sink, marble worktops, a hinged door, white worktops, a wall niche, a single sink and a built in vanity unit.
Medium sized coastal ensuite bathroom in Other with flat-panel cabinets, green cabinets, a walk-in shower, grey tiles, stone tiles, brick flooring, a submerged sink, marble worktops, a hinged door, white worktops, a wall niche, a single sink and a built in vanity unit.

Réalisation d'un espace comportant deux chambes, une salle d'eau et un espace bureau sur un plateau de 70 m².
La salle d'eau a été meublée avec un buffet mado et une ancienne armoire à pharmacie upcyclés par l'atelier E'Déco.

Garage conversion into Additional Dwelling Unit / Tiny House
Small contemporary shower room bathroom in DC Metro with freestanding cabinets, medium wood cabinets, a corner shower, a one-piece toilet, white tiles, metro tiles, white walls, lino flooring, a console sink, grey floors, a hinged door, a laundry area, a single sink and a built in vanity unit.
Small contemporary shower room bathroom in DC Metro with freestanding cabinets, medium wood cabinets, a corner shower, a one-piece toilet, white tiles, metro tiles, white walls, lino flooring, a console sink, grey floors, a hinged door, a laundry area, a single sink and a built in vanity unit.

Inspiration for a small contemporary ensuite bathroom in Frankfurt with a wall mounted toilet, brown walls, lino flooring, a vessel sink, wooden worktops, grey floors, grey worktops, a built in vanity unit, a wallpapered ceiling and wallpapered walls.

2nd Floor shared bathroom with a gorgeous black & white claw-foot tub of Spring Branch. View House Plan THD-1132: https://www.thehousedesigners.com/plan/spring-branch-1132/
Bathroom with Lino Flooring and Brick Flooring Ideas and Designs
1

 Shelves and shelving units, like ladder shelves, will give you extra space without taking up too much floor space. Also look for wire, wicker or fabric baskets, large and small, to store items under or next to the sink, or even on the wall.
Shelves and shelving units, like ladder shelves, will give you extra space without taking up too much floor space. Also look for wire, wicker or fabric baskets, large and small, to store items under or next to the sink, or even on the wall.  The sink, the mirror, shower and/or bath are the places where you might want the clearest and strongest light. You can use these if you want it to be bright and clear. Otherwise, you might want to look at some soft, ambient lighting in the form of chandeliers, short pendants or wall lamps. You could use accent lighting around your bath in the form to create a tranquil, spa feel, as well.
The sink, the mirror, shower and/or bath are the places where you might want the clearest and strongest light. You can use these if you want it to be bright and clear. Otherwise, you might want to look at some soft, ambient lighting in the form of chandeliers, short pendants or wall lamps. You could use accent lighting around your bath in the form to create a tranquil, spa feel, as well. 