Bathroom with Lino Flooring and Brick Flooring Ideas and Designs
Refine by:
Budget
Sort by:Popular Today
141 - 160 of 2,829 photos
Item 1 of 3
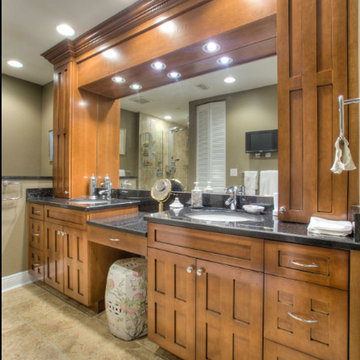
Design ideas for a large classic ensuite bathroom in Tampa with recessed-panel cabinets, medium wood cabinets, an alcove shower, a one-piece toilet, lino flooring, a submerged sink, granite worktops, beige floors, a hinged door, black worktops, double sinks, a built in vanity unit and grey walls.
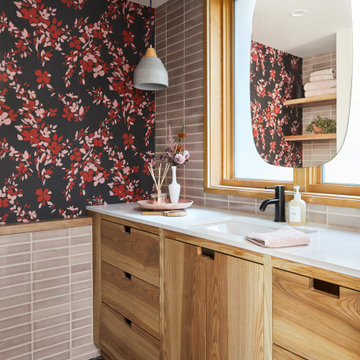
Sprinkled with variation the neutral wall tile and thin brick herringbone floor perfectly balance the playful accent wallpaper.
DESIGN
Kim Cornelison
PHOTOS
Kim Cornelison Photography
Tile Shown: 2x8 in Custom Glaze, Brick in Front Range (floor)
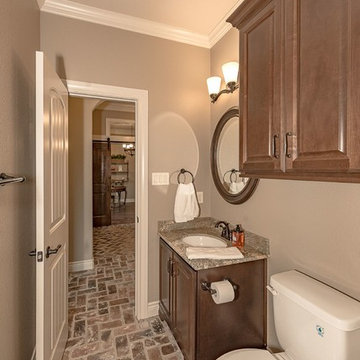
Bath off of the entry feature Kent Moore Cabinets with the Yorktown Door in the Whiskey Barrel Stain and the Uttermost Oveska Mirror.
Photo of a medium sized rustic shower room bathroom in Austin with shaker cabinets, medium wood cabinets, a two-piece toilet, brown tiles, travertine tiles, beige walls, brick flooring, a submerged sink, granite worktops and brown floors.
Photo of a medium sized rustic shower room bathroom in Austin with shaker cabinets, medium wood cabinets, a two-piece toilet, brown tiles, travertine tiles, beige walls, brick flooring, a submerged sink, granite worktops and brown floors.
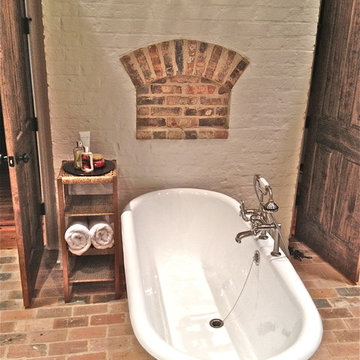
Master bathroom with brick pavers and painted brick fireplace. Has a centered claw-foot wrought iron tub.
Inspiration for a rustic ensuite bathroom in Jackson with a claw-foot bath and brick flooring.
Inspiration for a rustic ensuite bathroom in Jackson with a claw-foot bath and brick flooring.

Debbie Schwab Photography.
The wall tiles are 12" x 12" black marble tiles I had the tile installers cut into threes. Stainless steel bars that were all custom cut are at the bottom and top of the tiles. Instead of having a standard niche that fits between studs, I had the guys frame out a wider one. Above it is another niche that is short just for housing soaps and razors. Next step is the glass.
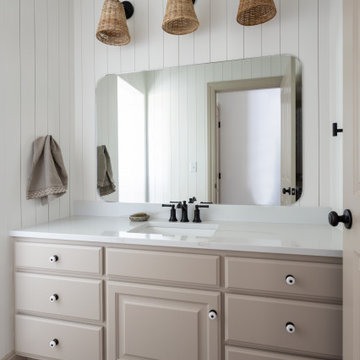
The guest bath perfectly complements the mudroom next door. We continued the slat wall treatment behind the mirror and put the same trim color on the cabinetry for consistency. For a fun flare, we installed 3 rattan sconces above the modern, frameless mirror with rounded edges that soften its look.
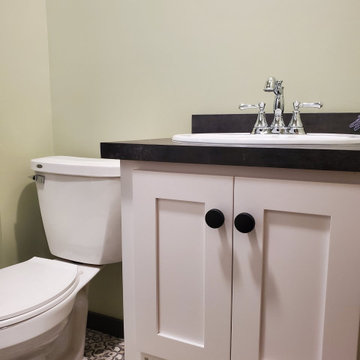
Small rural ensuite bathroom in Other with shaker cabinets, white cabinets, a shower/bath combination, a two-piece toilet, green walls, lino flooring, a built-in sink, laminate worktops, grey floors, a shower curtain, black worktops, a single sink and a freestanding vanity unit.
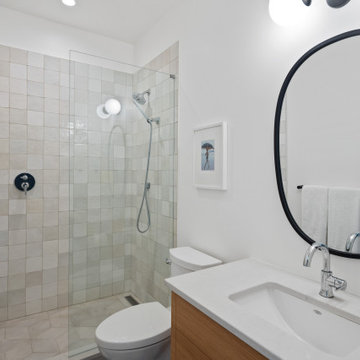
Guest bathroom designed in a traditional style with walk-in tiled shower and single sink floating vanity. Vanity is a warm wood tone.
This is an example of a classic shower room bathroom in Vancouver with flat-panel cabinets, brown cabinets, an alcove shower, a two-piece toilet, grey tiles, ceramic tiles, grey walls, lino flooring, a submerged sink, engineered stone worktops, white floors, an open shower, white worktops, a single sink and a floating vanity unit.
This is an example of a classic shower room bathroom in Vancouver with flat-panel cabinets, brown cabinets, an alcove shower, a two-piece toilet, grey tiles, ceramic tiles, grey walls, lino flooring, a submerged sink, engineered stone worktops, white floors, an open shower, white worktops, a single sink and a floating vanity unit.
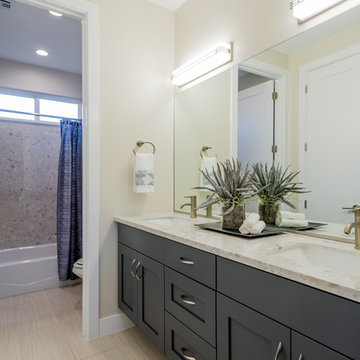
This was our 2016 Parade Home and our model home for our Cantera Cliffs Community. This unique home gets better and better as you pass through the private front patio courtyard and into a gorgeous entry. The study conveniently located off the entry can also be used as a fourth bedroom. A large walk-in closet is located inside the master bathroom with convenient access to the laundry room. The great room, dining and kitchen area is perfect for family gathering. This home is beautiful inside and out.
Jeremiah Barber
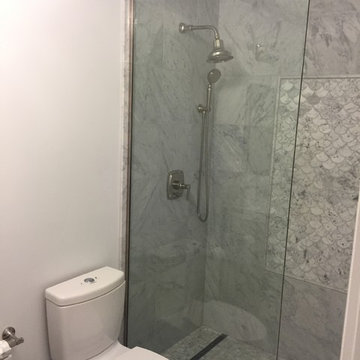
Design ideas for a medium sized contemporary shower room bathroom in Chicago with glass-front cabinets, white cabinets, an alcove shower, a two-piece toilet, grey tiles, porcelain tiles, white walls, lino flooring, a submerged sink and marble worktops.
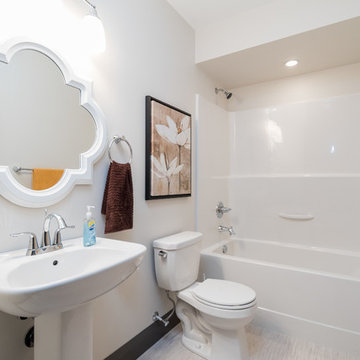
Tedi Gilmartin
Design ideas for a small traditional shower room bathroom in Other with a pedestal sink, an alcove bath, a shower/bath combination, a one-piece toilet, grey walls and lino flooring.
Design ideas for a small traditional shower room bathroom in Other with a pedestal sink, an alcove bath, a shower/bath combination, a one-piece toilet, grey walls and lino flooring.

Chris Snook
Photo of a small contemporary shower room bathroom in London with a corner shower, a one-piece toilet, grey tiles, marble tiles, grey walls, lino flooring, a trough sink, wooden worktops, white floors, an open shower, flat-panel cabinets, medium wood cabinets and brown worktops.
Photo of a small contemporary shower room bathroom in London with a corner shower, a one-piece toilet, grey tiles, marble tiles, grey walls, lino flooring, a trough sink, wooden worktops, white floors, an open shower, flat-panel cabinets, medium wood cabinets and brown worktops.

Playing off the grey subway tile in this bathroom, the herringbone-patterned thin brick adds sumptuous texture to the floor.
DESIGN
High Street Homes
PHOTOS
Jen Morley Burner
Tile Shown: Glazed Thin Brick in Silk, 2x6 in Driftwood, 3" Hexagon in Iron Ore

A modern farmhouse bathroom with herringbone brick floors and wall paneling. We loved the aged brass plumbing and classic cast iron sink.
Design ideas for a small farmhouse ensuite bathroom in San Francisco with black cabinets, all types of shower, a one-piece toilet, white tiles, ceramic tiles, white walls, brick flooring, a wall-mounted sink, a shower curtain, a single sink, a floating vanity unit and wainscoting.
Design ideas for a small farmhouse ensuite bathroom in San Francisco with black cabinets, all types of shower, a one-piece toilet, white tiles, ceramic tiles, white walls, brick flooring, a wall-mounted sink, a shower curtain, a single sink, a floating vanity unit and wainscoting.

This small, but hardworking bathroom has it all. Shower for two, plenty of storage and light with a pop of orange in the vanity to add to the impact of fun.

Winner of the 2018 Tour of Homes Best Remodel, this whole house re-design of a 1963 Bennet & Johnson mid-century raised ranch home is a beautiful example of the magic we can weave through the application of more sustainable modern design principles to existing spaces.
We worked closely with our client on extensive updates to create a modernized MCM gem.
Extensive alterations include:
- a completely redesigned floor plan to promote a more intuitive flow throughout
- vaulted the ceilings over the great room to create an amazing entrance and feeling of inspired openness
- redesigned entry and driveway to be more inviting and welcoming as well as to experientially set the mid-century modern stage
- the removal of a visually disruptive load bearing central wall and chimney system that formerly partitioned the homes’ entry, dining, kitchen and living rooms from each other
- added clerestory windows above the new kitchen to accentuate the new vaulted ceiling line and create a greater visual continuation of indoor to outdoor space
- drastically increased the access to natural light by increasing window sizes and opening up the floor plan
- placed natural wood elements throughout to provide a calming palette and cohesive Pacific Northwest feel
- incorporated Universal Design principles to make the home Aging In Place ready with wide hallways and accessible spaces, including single-floor living if needed
- moved and completely redesigned the stairway to work for the home’s occupants and be a part of the cohesive design aesthetic
- mixed custom tile layouts with more traditional tiling to create fun and playful visual experiences
- custom designed and sourced MCM specific elements such as the entry screen, cabinetry and lighting
- development of the downstairs for potential future use by an assisted living caretaker
- energy efficiency upgrades seamlessly woven in with much improved insulation, ductless mini splits and solar gain
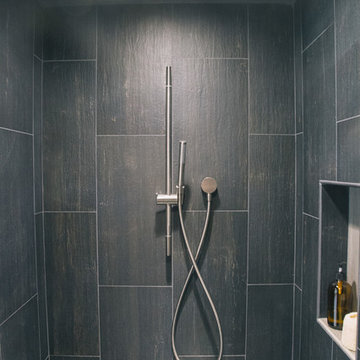
We added both a rainshower head and an adjustable shower head because there was the space, and yes please. The linearly textured porcelain tile laid vertically gives visual height to the shower, which when hit with water becomes rich, dark and dramatic. The silver grout picks up the colors of the brushed nickle shower fixtures, and compliments the grey porcelain niche back.
Photography by Schweitzer Creative.
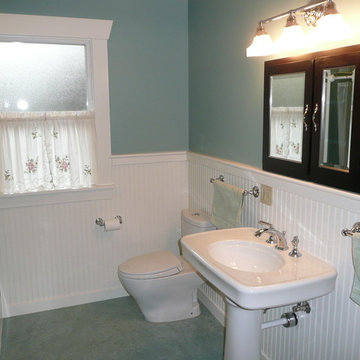
Redo of Bathroom in a craftsman house,
Medium sized traditional shower room bathroom in Seattle with a pedestal sink, a corner bath, a two-piece toilet, green walls, lino flooring, glass-front cabinets, black cabinets, solid surface worktops and grey floors.
Medium sized traditional shower room bathroom in Seattle with a pedestal sink, a corner bath, a two-piece toilet, green walls, lino flooring, glass-front cabinets, black cabinets, solid surface worktops and grey floors.
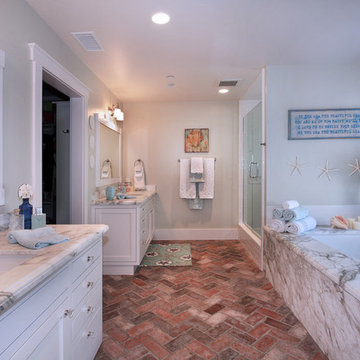
Photograph by Jeri Koegel
A master bath retreat.
Coastal bathroom in Orange County with a submerged sink, recessed-panel cabinets, white cabinets, an alcove shower, brick flooring, a submerged bath, red floors and feature lighting.
Coastal bathroom in Orange County with a submerged sink, recessed-panel cabinets, white cabinets, an alcove shower, brick flooring, a submerged bath, red floors and feature lighting.

la salle de bain est une des rares pièces de la maison à être restée à sa place. D'une salle de bain année 70/80 totalement mal agencée on est passé à une pièce claire, chaleureuse et sobrement décorée. Les matériaux sont issus de la grande distribution, tout en restant de qualité, afin de limiter les coûts. Dans le même esprit, le meuble vasques a été dessiné puis réalisé avec de simples planches découpées et vernies
Bathroom with Lino Flooring and Brick Flooring Ideas and Designs
8

 Shelves and shelving units, like ladder shelves, will give you extra space without taking up too much floor space. Also look for wire, wicker or fabric baskets, large and small, to store items under or next to the sink, or even on the wall.
Shelves and shelving units, like ladder shelves, will give you extra space without taking up too much floor space. Also look for wire, wicker or fabric baskets, large and small, to store items under or next to the sink, or even on the wall.  The sink, the mirror, shower and/or bath are the places where you might want the clearest and strongest light. You can use these if you want it to be bright and clear. Otherwise, you might want to look at some soft, ambient lighting in the form of chandeliers, short pendants or wall lamps. You could use accent lighting around your bath in the form to create a tranquil, spa feel, as well.
The sink, the mirror, shower and/or bath are the places where you might want the clearest and strongest light. You can use these if you want it to be bright and clear. Otherwise, you might want to look at some soft, ambient lighting in the form of chandeliers, short pendants or wall lamps. You could use accent lighting around your bath in the form to create a tranquil, spa feel, as well. 