Bathroom with Brick Flooring and Multi-coloured Floors Ideas and Designs
Refine by:
Budget
Sort by:Popular Today
1 - 20 of 39 photos
Item 1 of 3
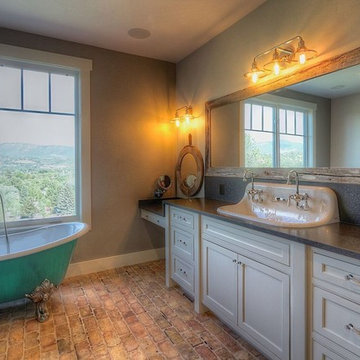
Beautiful master bath with trough sink and beaded flush inset farmhouse cabinetry by WoodHarbor cabinetry
Design ideas for a large rural ensuite bathroom in Denver with beaded cabinets, white cabinets, a claw-foot bath, beige walls, brick flooring, a trough sink, granite worktops, multi-coloured floors and grey worktops.
Design ideas for a large rural ensuite bathroom in Denver with beaded cabinets, white cabinets, a claw-foot bath, beige walls, brick flooring, a trough sink, granite worktops, multi-coloured floors and grey worktops.

The reclaimed barn wood was made into a vanity. Colored concrete counter top, pebbled backsplash and a carved stone vessel sink gives that earthy feel. Iron details through out the space.
Photo by Lift Your Eyes Photography
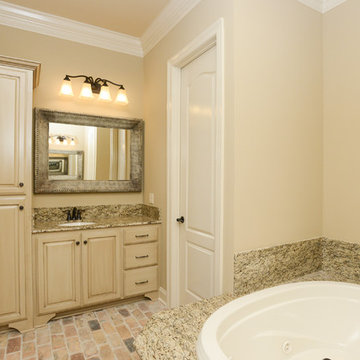
Inspiration for a traditional ensuite bathroom in New Orleans with raised-panel cabinets, beige cabinets, a built-in bath, beige tiles, beige walls, brick flooring, a submerged sink, granite worktops, multi-coloured floors and beige worktops.
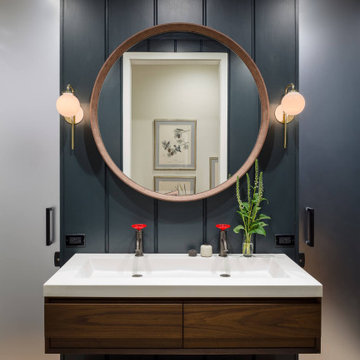
Old Firehouse for an urban family.
Photo of a classic shower room bathroom in Chicago with flat-panel cabinets, medium wood cabinets, brick flooring, an integrated sink, engineered stone worktops, multi-coloured floors, white worktops, double sinks, a floating vanity unit and panelled walls.
Photo of a classic shower room bathroom in Chicago with flat-panel cabinets, medium wood cabinets, brick flooring, an integrated sink, engineered stone worktops, multi-coloured floors, white worktops, double sinks, a floating vanity unit and panelled walls.

Renovation of a master bath suite, dressing room and laundry room in a log cabin farm house. Project involved expanding the space to almost three times the original square footage, which resulted in the attractive exterior rock wall becoming a feature interior wall in the bathroom, accenting the stunning copper soaking bathtub.
A two tone brick floor in a herringbone pattern compliments the variations of color on the interior rock and log walls. A large picture window near the copper bathtub allows for an unrestricted view to the farmland. The walk in shower walls are porcelain tiles and the floor and seat in the shower are finished with tumbled glass mosaic penny tile. His and hers vanities feature soapstone counters and open shelving for storage.
Concrete framed mirrors are set above each vanity and the hand blown glass and concrete pendants compliment one another.
Interior Design & Photo ©Suzanne MacCrone Rogers
Architectural Design - Robert C. Beeland, AIA, NCARB
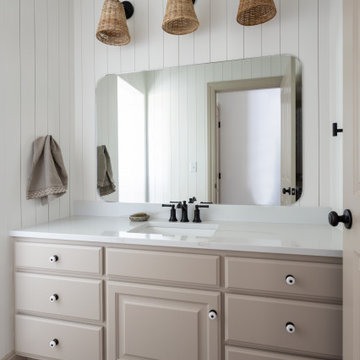
The guest bath perfectly complements the mudroom next door. We continued the slat wall treatment behind the mirror and put the same trim color on the cabinetry for consistency. For a fun flare, we installed 3 rattan sconces above the modern, frameless mirror with rounded edges that soften its look.
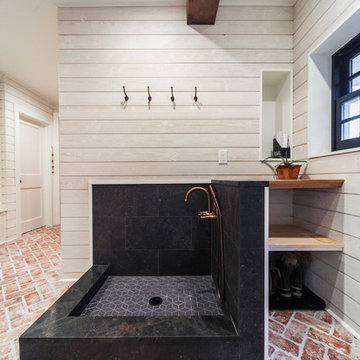
dog/boot wash station and shelving storage as you walk into this mudroom
This is an example of a large rural bathroom in Philadelphia with white walls, brick flooring and multi-coloured floors.
This is an example of a large rural bathroom in Philadelphia with white walls, brick flooring and multi-coloured floors.
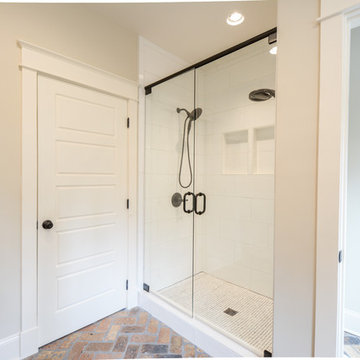
Custom rustic sink, with bronze finishes and herring bone Chicago brick floors.
Medium sized traditional ensuite bathroom in Atlanta with open cabinets, distressed cabinets, white tiles, metro tiles, beige walls, brick flooring, a submerged sink, wooden worktops, multi-coloured floors, a hinged door and brown worktops.
Medium sized traditional ensuite bathroom in Atlanta with open cabinets, distressed cabinets, white tiles, metro tiles, beige walls, brick flooring, a submerged sink, wooden worktops, multi-coloured floors, a hinged door and brown worktops.
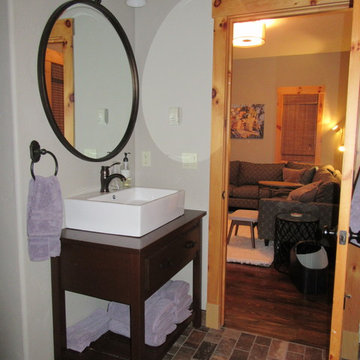
This powder bath got a new look with new lighting and mirror and we refinished the wood vanity to match wood floor and retiled the floor with the brick style porcelain tile. New paint- bronze faucet and hardware and mirror frame to add some rustic touches.
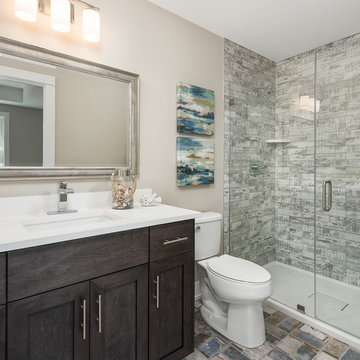
Design ideas for a medium sized nautical shower room bathroom in Chicago with shaker cabinets, dark wood cabinets, an alcove shower, a two-piece toilet, grey tiles, metro tiles, beige walls, brick flooring, a submerged sink, solid surface worktops, multi-coloured floors, a hinged door and white worktops.
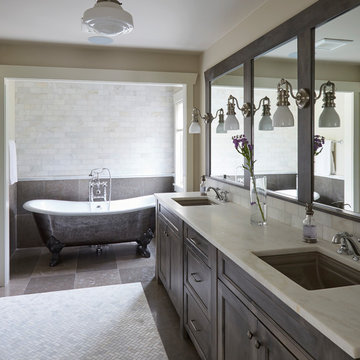
Oxboro Door Style with Weathered Silverwood on Maple.
Photo of a large classic ensuite wet room bathroom in Chicago with flat-panel cabinets, grey cabinets, a claw-foot bath, white tiles, marble tiles, beige walls, brick flooring, a submerged sink, multi-coloured floors, a hinged door and white worktops.
Photo of a large classic ensuite wet room bathroom in Chicago with flat-panel cabinets, grey cabinets, a claw-foot bath, white tiles, marble tiles, beige walls, brick flooring, a submerged sink, multi-coloured floors, a hinged door and white worktops.

Renovation of a master bath suite, dressing room and laundry room in a log cabin farm house. Project involved expanding the space to almost three times the original square footage, which resulted in the attractive exterior rock wall becoming a feature interior wall in the bathroom, accenting the stunning copper soaking bathtub.
A two tone brick floor in a herringbone pattern compliments the variations of color on the interior rock and log walls. A large picture window near the copper bathtub allows for an unrestricted view to the farmland. The walk in shower walls are porcelain tiles and the floor and seat in the shower are finished with tumbled glass mosaic penny tile. His and hers vanities feature soapstone counters and open shelving for storage.
Concrete framed mirrors are set above each vanity and the hand blown glass and concrete pendants compliment one another.
Interior Design & Photo ©Suzanne MacCrone Rogers
Architectural Design - Robert C. Beeland, AIA, NCARB
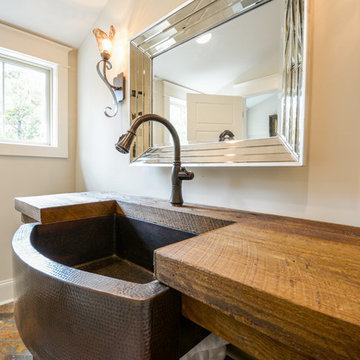
Custom rustic sink, with bronze finishes and herring bone Chicago brick floors.
Medium sized classic ensuite bathroom in Atlanta with open cabinets, distressed cabinets, white tiles, metro tiles, beige walls, brick flooring, a submerged sink, wooden worktops, multi-coloured floors, a hinged door and brown worktops.
Medium sized classic ensuite bathroom in Atlanta with open cabinets, distressed cabinets, white tiles, metro tiles, beige walls, brick flooring, a submerged sink, wooden worktops, multi-coloured floors, a hinged door and brown worktops.
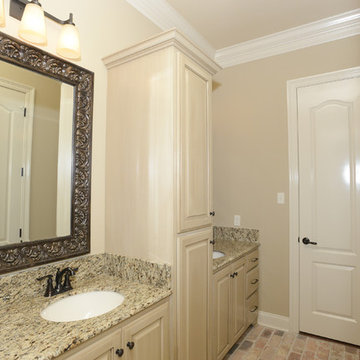
Photo of a classic family bathroom in New Orleans with raised-panel cabinets, beige cabinets, a built-in bath, beige tiles, ceramic tiles, beige walls, brick flooring, a submerged sink, granite worktops, multi-coloured floors and beige worktops.

Iron details in the mirror are echoed in the custom closet antiqued mirrored door. The pebbled border runs thoughout the shower, tying the space together.
Photo by Lift Your Eyes Photography
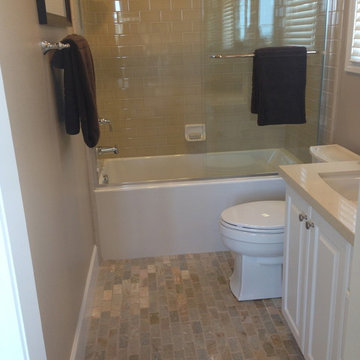
This is an example of a small traditional bathroom in Orange County with raised-panel cabinets, white cabinets, an alcove bath, a shower/bath combination, a two-piece toilet, beige tiles, metro tiles, beige walls, brick flooring, a submerged sink, solid surface worktops, multi-coloured floors and a sliding door.
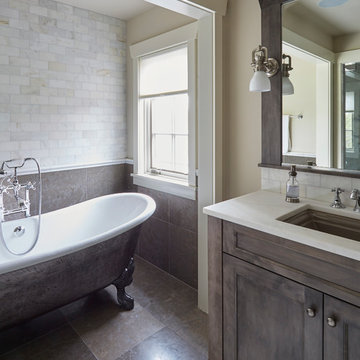
Oxboro Door Style with Weathered Silverwood on Maple.
This is an example of a large classic ensuite wet room bathroom in Chicago with flat-panel cabinets, grey cabinets, a claw-foot bath, white tiles, marble tiles, beige walls, brick flooring, a submerged sink, multi-coloured floors, a hinged door and white worktops.
This is an example of a large classic ensuite wet room bathroom in Chicago with flat-panel cabinets, grey cabinets, a claw-foot bath, white tiles, marble tiles, beige walls, brick flooring, a submerged sink, multi-coloured floors, a hinged door and white worktops.
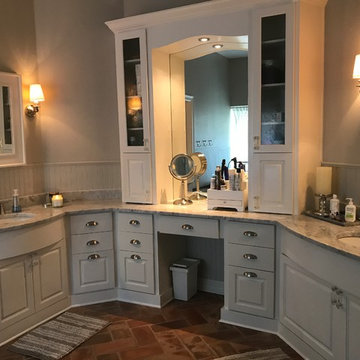
Design ideas for a large country ensuite bathroom in Dallas with beaded cabinets, white cabinets, granite worktops, beige walls, brick flooring, a submerged sink and multi-coloured floors.
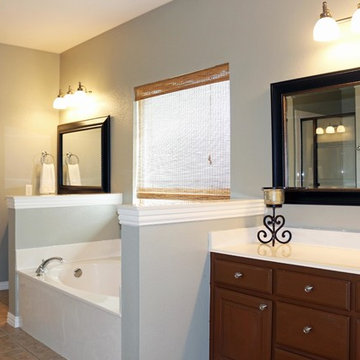
Diana Clary
Design ideas for a large classic ensuite bathroom in Dallas with recessed-panel cabinets, brown cabinets, an alcove bath, an alcove shower, grey tiles, marble tiles, brick flooring, an integrated sink, marble worktops, multi-coloured floors and a hinged door.
Design ideas for a large classic ensuite bathroom in Dallas with recessed-panel cabinets, brown cabinets, an alcove bath, an alcove shower, grey tiles, marble tiles, brick flooring, an integrated sink, marble worktops, multi-coloured floors and a hinged door.
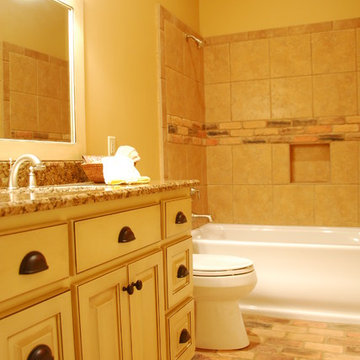
This is an example of a medium sized traditional shower room bathroom in Atlanta with raised-panel cabinets, white cabinets, an alcove bath, a shower/bath combination, a two-piece toilet, beige tiles, ceramic tiles, beige walls, brick flooring, granite worktops, multi-coloured floors and a shower curtain.
Bathroom with Brick Flooring and Multi-coloured Floors Ideas and Designs
1

 Shelves and shelving units, like ladder shelves, will give you extra space without taking up too much floor space. Also look for wire, wicker or fabric baskets, large and small, to store items under or next to the sink, or even on the wall.
Shelves and shelving units, like ladder shelves, will give you extra space without taking up too much floor space. Also look for wire, wicker or fabric baskets, large and small, to store items under or next to the sink, or even on the wall.  The sink, the mirror, shower and/or bath are the places where you might want the clearest and strongest light. You can use these if you want it to be bright and clear. Otherwise, you might want to look at some soft, ambient lighting in the form of chandeliers, short pendants or wall lamps. You could use accent lighting around your bath in the form to create a tranquil, spa feel, as well.
The sink, the mirror, shower and/or bath are the places where you might want the clearest and strongest light. You can use these if you want it to be bright and clear. Otherwise, you might want to look at some soft, ambient lighting in the form of chandeliers, short pendants or wall lamps. You could use accent lighting around your bath in the form to create a tranquil, spa feel, as well. 