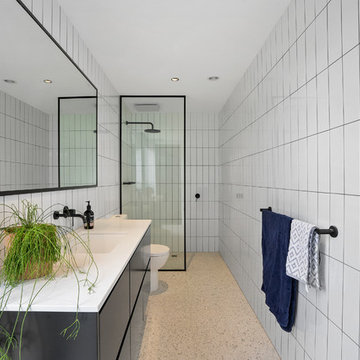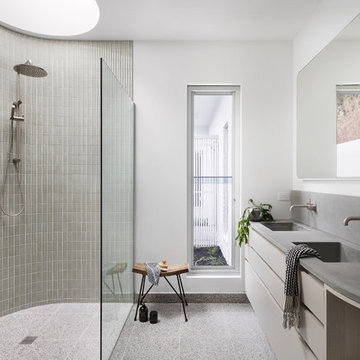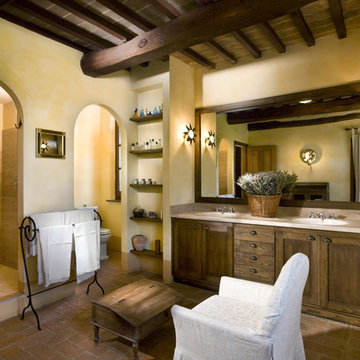Bathroom with Brick Flooring and Terrazzo Flooring Ideas and Designs
Refine by:
Budget
Sort by:Popular Today
1 - 20 of 2,247 photos
Item 1 of 3

Within the thickness of the library's timber lining is contained deep entrances to connecting spaces. Shifts in floor surface occur at these thresholds, delineating a change in atmosphere and function. A lighter terrazzo is used against rich oak and white and forest green tiles in the family bathroom.

Compact shower room with terrazzo tiles, builting storage, cement basin, black brassware mirrored cabinets
Photo of a small eclectic shower room bathroom in Sussex with orange cabinets, a walk-in shower, a wall mounted toilet, grey tiles, ceramic tiles, grey walls, terrazzo flooring, a wall-mounted sink, concrete worktops, orange floors, a hinged door, orange worktops, a single sink and a floating vanity unit.
Photo of a small eclectic shower room bathroom in Sussex with orange cabinets, a walk-in shower, a wall mounted toilet, grey tiles, ceramic tiles, grey walls, terrazzo flooring, a wall-mounted sink, concrete worktops, orange floors, a hinged door, orange worktops, a single sink and a floating vanity unit.

This is an example of a coastal ensuite bathroom in Grand Rapids with light wood cabinets, white tiles, ceramic tiles, white walls, terrazzo flooring, engineered stone worktops, white worktops and double sinks.

Hip powder room to show off for guests. A striking black accent tile wall highlight the beautiful walnut vanity from Rejuvenation and brushed champagne brass plumbing fixtures. The gray Terrazzo flooring is the perfect nod to the mid century architecture of the home.

Photography: Michael S. Koryta
Custom Metalwork: Ludwig Design & Production
Inspiration for a small modern ensuite bathroom in Baltimore with a vessel sink, flat-panel cabinets, solid surface worktops, an alcove shower, a one-piece toilet, glass tiles, white walls, grey cabinets, green tiles, grey floors, an open shower and terrazzo flooring.
Inspiration for a small modern ensuite bathroom in Baltimore with a vessel sink, flat-panel cabinets, solid surface worktops, an alcove shower, a one-piece toilet, glass tiles, white walls, grey cabinets, green tiles, grey floors, an open shower and terrazzo flooring.

Playing off the grey subway tile in this bathroom, the herringbone-patterned thin brick adds sumptuous texture to the floor.
DESIGN
High Street Homes
PHOTOS
Jen Morley Burner
Tile Shown: Glazed Thin Brick in Silk, 2x6 in Driftwood, 3" Hexagon in Iron Ore

Inspiration for a medium sized ensuite bathroom in Los Angeles with flat-panel cabinets, light wood cabinets, a freestanding bath, a corner shower, a one-piece toilet, blue tiles, ceramic tiles, white walls, brick flooring, a submerged sink, marble worktops, white floors, a hinged door, white worktops, an enclosed toilet, double sinks, a built in vanity unit and wallpapered walls.

This Willow Glen Eichler had undergone an 80s renovation that sadly didn't take the midcentury modern architecture into consideration. We converted both bathrooms back to a midcentury modern style with an infusion of Japandi elements. We borrowed space from the master bedroom to make the master ensuite a luxurious curbless wet room with soaking tub and Japanese tiles.

Small contemporary ensuite bathroom in Sydney with open cabinets, light wood cabinets, a freestanding bath, a walk-in shower, a two-piece toilet, blue tiles, ceramic tiles, blue walls, terrazzo flooring, engineered stone worktops, grey floors, an open shower, white worktops, a single sink and a floating vanity unit.

Dans cet appartement familial de 150 m², l’objectif était de rénover l’ensemble des pièces pour les rendre fonctionnelles et chaleureuses, en associant des matériaux naturels à une palette de couleurs harmonieuses.
Dans la cuisine et le salon, nous avons misé sur du bois clair naturel marié avec des tons pastel et des meubles tendance. De nombreux rangements sur mesure ont été réalisés dans les couloirs pour optimiser tous les espaces disponibles. Le papier peint à motifs fait écho aux lignes arrondies de la porte verrière réalisée sur mesure.
Dans les chambres, on retrouve des couleurs chaudes qui renforcent l’esprit vacances de l’appartement. Les salles de bain et la buanderie sont également dans des tons de vert naturel associés à du bois brut. La robinetterie noire, toute en contraste, apporte une touche de modernité. Un appartement où il fait bon vivre !

A modern farmhouse bathroom with herringbone brick floors and wall paneling. We loved the aged brass plumbing and classic cast iron sink.
Design ideas for a small farmhouse ensuite bathroom in San Francisco with black cabinets, all types of shower, a one-piece toilet, white tiles, ceramic tiles, white walls, brick flooring, a wall-mounted sink, a shower curtain, a single sink, a floating vanity unit and wainscoting.
Design ideas for a small farmhouse ensuite bathroom in San Francisco with black cabinets, all types of shower, a one-piece toilet, white tiles, ceramic tiles, white walls, brick flooring, a wall-mounted sink, a shower curtain, a single sink, a floating vanity unit and wainscoting.

Tiny bathroom remodel
Photo of a small modern bathroom in Other with flat-panel cabinets, dark wood cabinets, a walk-in shower, a wall mounted toilet, white tiles, ceramic tiles, white walls, terrazzo flooring, a trough sink, white floors, an open shower, white worktops, a shower bench, a single sink and a floating vanity unit.
Photo of a small modern bathroom in Other with flat-panel cabinets, dark wood cabinets, a walk-in shower, a wall mounted toilet, white tiles, ceramic tiles, white walls, terrazzo flooring, a trough sink, white floors, an open shower, white worktops, a shower bench, a single sink and a floating vanity unit.

Large modern ensuite bathroom in Los Angeles with light wood cabinets, double sinks, a floating vanity unit, flat-panel cabinets, a freestanding bath, a built-in shower, pink tiles, ceramic tiles, white walls, terrazzo flooring, a vessel sink, marble worktops, grey floors, an open shower, grey worktops, a wall niche and a wood ceiling.

A fun and colourful kids bathroom in a newly built loft extension. A black and white terrazzo floor contrast with vertical pink metro tiles. Black taps and crittall shower screen for the walk in shower. An old reclaimed school trough sink adds character together with a big storage cupboard with Georgian wire glass with fresh display of plants.

Un air de boudoir pour cet espace, entre rangements aux boutons en laiton, et la niche qui accueille son miroir doré sur fond de mosaïque rose ! Beaucoup de détails qui font la différence !

Photo of a small contemporary ensuite bathroom in Geelong with a walk-in shower, white tiles, porcelain tiles, white walls, terrazzo flooring, a built-in sink, engineered stone worktops, white floors, an open shower, white worktops, flat-panel cabinets and black cabinets.

Dylan Lark - photographer
Design ideas for a large contemporary ensuite bathroom in Melbourne with a built-in shower, terrazzo flooring, concrete worktops, an open shower, grey worktops, flat-panel cabinets, beige cabinets, grey tiles, mosaic tiles, white walls, an integrated sink and grey floors.
Design ideas for a large contemporary ensuite bathroom in Melbourne with a built-in shower, terrazzo flooring, concrete worktops, an open shower, grey worktops, flat-panel cabinets, beige cabinets, grey tiles, mosaic tiles, white walls, an integrated sink and grey floors.

THE BOOK: MEDITERRANEAN ARCHITECTURE
http://www.houzz.com/photos/356911/Mediterranean-architecture---Fabrizia-Frezza-mediterranean-books-other-metros

Small traditional ensuite bathroom in Austin with black cabinets, an alcove shower, a two-piece toilet, multi-coloured tiles, ceramic tiles, white walls, terrazzo flooring, a console sink, solid surface worktops, black floors, an open shower, white worktops, a single sink and a freestanding vanity unit.

Our clients came to us wanting to create a kitchen that better served their day-to-day, to add a powder room so that guests were not using their primary bathroom, and to give a refresh to their primary bathroom.
Our design plan consisted of reimagining the kitchen space, adding a powder room and creating a primary bathroom that delighted our clients.
In the kitchen we created more integrated pantry space. We added a large island which allowed the homeowners to maintain seating within the kitchen and utilized the excess circulation space that was there previously. We created more space on either side of the kitchen range for easy back and forth from the sink to the range.
To add in the powder room we took space from a third bedroom and tied into the existing plumbing and electrical from the basement.
Lastly, we added unique square shaped skylights into the hallway. This completely brightened the hallway and changed the space.
Bathroom with Brick Flooring and Terrazzo Flooring Ideas and Designs
1

 Shelves and shelving units, like ladder shelves, will give you extra space without taking up too much floor space. Also look for wire, wicker or fabric baskets, large and small, to store items under or next to the sink, or even on the wall.
Shelves and shelving units, like ladder shelves, will give you extra space without taking up too much floor space. Also look for wire, wicker or fabric baskets, large and small, to store items under or next to the sink, or even on the wall.  The sink, the mirror, shower and/or bath are the places where you might want the clearest and strongest light. You can use these if you want it to be bright and clear. Otherwise, you might want to look at some soft, ambient lighting in the form of chandeliers, short pendants or wall lamps. You could use accent lighting around your bath in the form to create a tranquil, spa feel, as well.
The sink, the mirror, shower and/or bath are the places where you might want the clearest and strongest light. You can use these if you want it to be bright and clear. Otherwise, you might want to look at some soft, ambient lighting in the form of chandeliers, short pendants or wall lamps. You could use accent lighting around your bath in the form to create a tranquil, spa feel, as well. 