Bathroom with Brown Cabinets and a Drop Ceiling Ideas and Designs
Refine by:
Budget
Sort by:Popular Today
1 - 20 of 453 photos
Item 1 of 3

Design ideas for a medium sized modern grey and white bathroom in Miami with double sinks, a freestanding vanity unit, flat-panel cabinets, brown cabinets, a one-piece toilet, multi-coloured tiles, marble tiles, multi-coloured walls, mosaic tile flooring, a built-in sink, granite worktops, multi-coloured floors, a hinged door, white worktops and a drop ceiling.

A closer look to the master bathroom double sink vanity mirror lit up with wall lights and bathroom origami chandelier. reflecting the beautiful textured wall panel in the background blending in with the luxurious materials like marble countertop with an undermount sink, flat-panel cabinets, light wood cabinets.

Master bath remodel 2 featuring custom cabinetry in Paint Grade Maple with flax cabinetry, quartz countertops, skylights | Photo: CAGE Design Build
This is an example of a medium sized traditional ensuite bathroom in San Francisco with shaker cabinets, a freestanding bath, a corner shower, multi-coloured tiles, porcelain tiles, engineered stone worktops, white worktops, double sinks, a built in vanity unit, a one-piece toilet, a submerged sink, a hinged door, porcelain flooring, grey floors, a wall niche, a drop ceiling, brown cabinets and beige walls.
This is an example of a medium sized traditional ensuite bathroom in San Francisco with shaker cabinets, a freestanding bath, a corner shower, multi-coloured tiles, porcelain tiles, engineered stone worktops, white worktops, double sinks, a built in vanity unit, a one-piece toilet, a submerged sink, a hinged door, porcelain flooring, grey floors, a wall niche, a drop ceiling, brown cabinets and beige walls.

This is an example of a large classic shower room bathroom in Phoenix with open cabinets, brown cabinets, a one-piece toilet, white tiles, white walls, cement flooring, a submerged sink, marble worktops, black floors, white worktops, an enclosed toilet, a single sink, a freestanding vanity unit, a drop ceiling and panelled walls.

Focusing here on the custom bow-front vanity with marble countertop and a pair of vertical wall sconces flanking the mirror over a single under-mount sink. The white and grey glass mosaic tile colors relate to this luxurious bathroom’s foggy Bay Area location, and the silver finish tones in. Vertical light fixtures either side of the mirror make for perfect balance when shaving or applying make-up. Oversized floor tiles outside the shower echo the smaller floor tiles inside. All the colors are working in harmony for a peaceful and uplifting space.
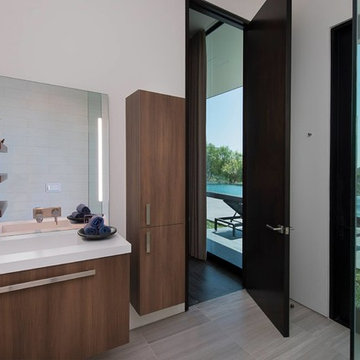
Benedict Canyon Beverly Hills luxury home guest bathroom open to the pool terrace. Photo by William MacCollum.
Design ideas for a medium sized modern shower room bathroom in Los Angeles with freestanding cabinets, brown cabinets, white walls, light hardwood flooring, an integrated sink, beige floors, white worktops, a single sink, a floating vanity unit and a drop ceiling.
Design ideas for a medium sized modern shower room bathroom in Los Angeles with freestanding cabinets, brown cabinets, white walls, light hardwood flooring, an integrated sink, beige floors, white worktops, a single sink, a floating vanity unit and a drop ceiling.

The very large master bedroom and en-suite is created by combining two former large rooms.
The new space available offers the opportunity to create an original layout where a cube pod separate bedroom and bathroom areas in an open plan layout. The pod, treated with luxurious morrocan Tadelakt plaster houses the walk-in wardrobe as well as the shower and the toilet.

Big marble tiles with wooden bath panels and accents, transform the small bath giving it a much airier look
Photo of a small modern grey and brown family bathroom in London with flat-panel cabinets, brown cabinets, a built-in bath, a one-piece toilet, grey tiles, ceramic tiles, grey walls, ceramic flooring, a vessel sink, laminate worktops, grey floors, brown worktops, feature lighting, a single sink, a floating vanity unit and a drop ceiling.
Photo of a small modern grey and brown family bathroom in London with flat-panel cabinets, brown cabinets, a built-in bath, a one-piece toilet, grey tiles, ceramic tiles, grey walls, ceramic flooring, a vessel sink, laminate worktops, grey floors, brown worktops, feature lighting, a single sink, a floating vanity unit and a drop ceiling.
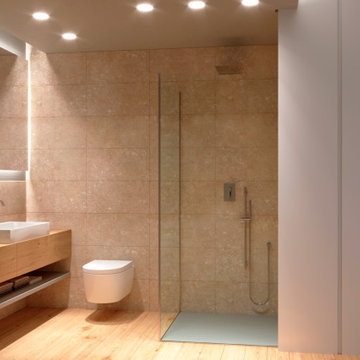
un bagno cieco, ma pieno di luce, grazie a colori tenui e materiali morbidi e rilassanti, oltre che alle opportune luci.
Medium sized modern shower room bathroom in Florence with flat-panel cabinets, brown cabinets, a corner shower, a two-piece toilet, beige tiles, porcelain tiles, grey walls, painted wood flooring, a vessel sink, wooden worktops, brown floors, a hinged door, a single sink, a floating vanity unit and a drop ceiling.
Medium sized modern shower room bathroom in Florence with flat-panel cabinets, brown cabinets, a corner shower, a two-piece toilet, beige tiles, porcelain tiles, grey walls, painted wood flooring, a vessel sink, wooden worktops, brown floors, a hinged door, a single sink, a floating vanity unit and a drop ceiling.
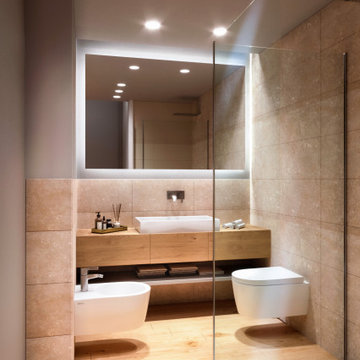
un bagno cieco, ma pieno di luce, grazie a colori tenui e materiali morbidi e rilassanti, oltre che alle opportune luci.
Inspiration for a medium sized modern shower room bathroom in Florence with flat-panel cabinets, brown cabinets, a corner shower, a two-piece toilet, beige tiles, porcelain tiles, grey walls, painted wood flooring, a vessel sink, wooden worktops, brown floors, a hinged door, a single sink, a floating vanity unit and a drop ceiling.
Inspiration for a medium sized modern shower room bathroom in Florence with flat-panel cabinets, brown cabinets, a corner shower, a two-piece toilet, beige tiles, porcelain tiles, grey walls, painted wood flooring, a vessel sink, wooden worktops, brown floors, a hinged door, a single sink, a floating vanity unit and a drop ceiling.

Komplett Sanierung eines Wohnhauses
Inspiration for a medium sized contemporary shower room bathroom in Hamburg with open cabinets, brown cabinets, a built-in shower, a wall mounted toilet, beige tiles, ceramic tiles, white walls, ceramic flooring, a vessel sink, wooden worktops, beige floors, a shower curtain, brown worktops, a laundry area, a single sink, a freestanding vanity unit and a drop ceiling.
Inspiration for a medium sized contemporary shower room bathroom in Hamburg with open cabinets, brown cabinets, a built-in shower, a wall mounted toilet, beige tiles, ceramic tiles, white walls, ceramic flooring, a vessel sink, wooden worktops, beige floors, a shower curtain, brown worktops, a laundry area, a single sink, a freestanding vanity unit and a drop ceiling.
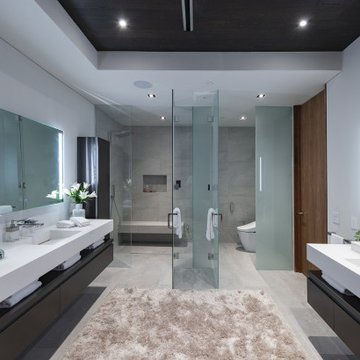
Los Tilos Hollywood Hills modern home luxury primary bathroom design. Photo by William MacCollum.
Inspiration for a large modern ensuite bathroom in Los Angeles with freestanding cabinets, brown cabinets, a built-in shower, a one-piece toilet, white walls, porcelain flooring, an integrated sink, white floors, a hinged door, white worktops, a shower bench, double sinks, a floating vanity unit and a drop ceiling.
Inspiration for a large modern ensuite bathroom in Los Angeles with freestanding cabinets, brown cabinets, a built-in shower, a one-piece toilet, white walls, porcelain flooring, an integrated sink, white floors, a hinged door, white worktops, a shower bench, double sinks, a floating vanity unit and a drop ceiling.

A vibrant modern classic bathroom with decorative feature floor tiles and rustic subway wall tiles.
A combination of classic tap ware and mirrors with modern clean cut cabinetry and stone work throughout.
With an abundance of natural light spreading through a modern louver style window enhancing the strong textures and subtle colour variations of the subway wall tiles.
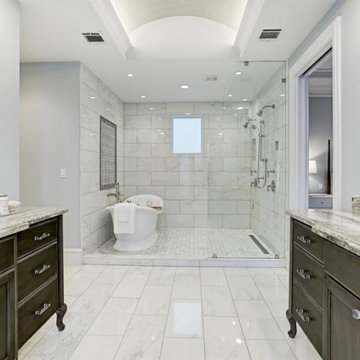
Expansive classic ensuite bathroom in Houston with recessed-panel cabinets, brown cabinets, a freestanding bath, a shower/bath combination, grey tiles, cement tiles, grey walls, ceramic flooring, a submerged sink, marble worktops, white floors, a hinged door, grey worktops, double sinks, a built in vanity unit and a drop ceiling.

Vista del bagno dall'ingresso.
Ingresso con pavimento originale in marmette sfondo bianco; bagno con pavimento in resina verde (Farrow&Ball green stone 12). stesso colore delle pareti; rivestimento in lastre ariostea nere; vasca da bagno Kaldewei con doccia, e lavandino in ceramica orginale anni 50. MObile bagno realizzato su misura in legno cannettato.
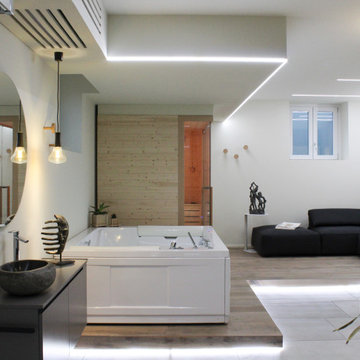
la spa si presenta come un grande open space che accoglie zona relax, sauna, vasca idromassaggio, zona lavabo, bagno e guardaroba. I colori sono tenui per le pareti e si gioca nei contrasti per arredi e complementi. Protagonista è anche la luce: tagli luminosi delimitano le aree e guidano al percorso di accesso. Il legno nelle sue sfumature è protagonista nella pedana, che accoglie la zona relax, e nella sauna con vetrata angolare.
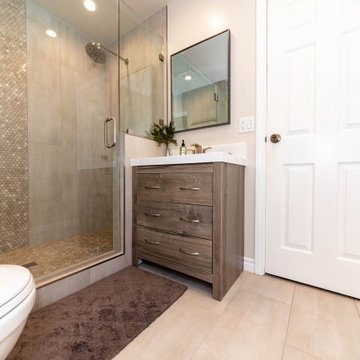
Design ideas for a medium sized modern ensuite bathroom in Los Angeles with freestanding cabinets, brown cabinets, an alcove shower, a one-piece toilet, beige tiles, mosaic tiles, white walls, porcelain flooring, an integrated sink, quartz worktops, beige floors, a hinged door, white worktops, a shower bench, a single sink, a built in vanity unit and a drop ceiling.

Photo of a large rustic ensuite bathroom in Orange County with shaker cabinets, brown cabinets, a freestanding bath, an alcove shower, a two-piece toilet, multi-coloured tiles, ceramic tiles, white walls, ceramic flooring, a submerged sink, engineered stone worktops, multi-coloured floors, a hinged door, multi-coloured worktops, a shower bench, double sinks, a built in vanity unit, a drop ceiling and wainscoting.

Design ideas for a large bohemian ensuite bathroom in Other with brown cabinets, a freestanding bath, a built-in shower, a wall mounted toilet, green tiles, limestone tiles, grey walls, medium hardwood flooring, a vessel sink, wooden worktops, brown floors, a hinged door, brown worktops, feature lighting, double sinks, a freestanding vanity unit, a drop ceiling and wallpapered walls.

Stained concrete floors, custom vanity with concrete counter tops, and white subway tile shower.
This is an example of a large farmhouse shower room bathroom in Other with brown cabinets, an alcove bath, a shower/bath combination, a one-piece toilet, multi-coloured tiles, glass tiles, blue walls, concrete flooring, a vessel sink, concrete worktops, brown floors, a shower curtain, grey worktops, a shower bench, a single sink, a freestanding vanity unit and a drop ceiling.
This is an example of a large farmhouse shower room bathroom in Other with brown cabinets, an alcove bath, a shower/bath combination, a one-piece toilet, multi-coloured tiles, glass tiles, blue walls, concrete flooring, a vessel sink, concrete worktops, brown floors, a shower curtain, grey worktops, a shower bench, a single sink, a freestanding vanity unit and a drop ceiling.
Bathroom with Brown Cabinets and a Drop Ceiling Ideas and Designs
1

 Shelves and shelving units, like ladder shelves, will give you extra space without taking up too much floor space. Also look for wire, wicker or fabric baskets, large and small, to store items under or next to the sink, or even on the wall.
Shelves and shelving units, like ladder shelves, will give you extra space without taking up too much floor space. Also look for wire, wicker or fabric baskets, large and small, to store items under or next to the sink, or even on the wall.  The sink, the mirror, shower and/or bath are the places where you might want the clearest and strongest light. You can use these if you want it to be bright and clear. Otherwise, you might want to look at some soft, ambient lighting in the form of chandeliers, short pendants or wall lamps. You could use accent lighting around your bath in the form to create a tranquil, spa feel, as well.
The sink, the mirror, shower and/or bath are the places where you might want the clearest and strongest light. You can use these if you want it to be bright and clear. Otherwise, you might want to look at some soft, ambient lighting in the form of chandeliers, short pendants or wall lamps. You could use accent lighting around your bath in the form to create a tranquil, spa feel, as well. 