Bathroom with Brown Cabinets and a Two-piece Toilet Ideas and Designs
Refine by:
Budget
Sort by:Popular Today
141 - 160 of 8,050 photos
Item 1 of 3

About five years ago, these homeowners saw the potential in a brick-and-oak-heavy, wallpaper-bedecked, 1990s-in-all-the-wrong-ways home tucked in a wooded patch among fields somewhere between Indianapolis and Bloomington. Their first project with SYH was a kitchen remodel, a total overhaul completed by JL Benton Contracting, that added color and function for this family of three (not counting the cats). A couple years later, they were knocking on our door again to strip the ensuite bedroom of its ruffled valences and red carpet—a bold choice that ran right into the bathroom (!)—and make it a serene retreat. Color and function proved the goals yet again, and JL Benton was back to make the design reality. The clients thoughtfully chose to maximize their budget in order to get a whole lot of bells and whistles—details that undeniably change their daily experience of the space. The fantastic zero-entry shower is composed of handmade tile from Heath Ceramics of California. A window where the was none, a handsome teak bench, thoughtful niches, and Kohler fixtures in vibrant brushed nickel finish complete the shower. Custom mirrors and cabinetry by Stoll’s Woodworking, in both the bathroom and closet, elevate the whole design. What you don't see: heated floors, which everybody needs in Indiana.
Contractor: JL Benton Contracting
Cabinetry: Stoll's Woodworking
Photographer: Michiko Owaki
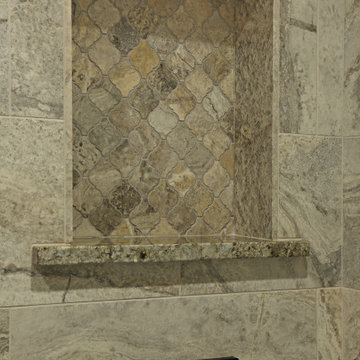
European-inspired compact bathroom, high rain glass window and spray foam insulation, travertine tile, wall-mounted towel warmer radiator, folding-frameless-two-thirds glass tub enclosure, digital shower controls, articulating showerhead, custom configured vanity, heated floor, feature-laden medicine cabinet and semi-recessed cabinet over the stool.
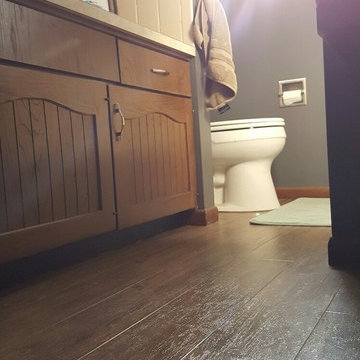
Hallmark Floors has a great selection of quality luxury vinyl styles that not only look like hardwood flooring but have a texture like them too. The color of the floor has a great blend between the richness of the brown and the coolness of the gray.
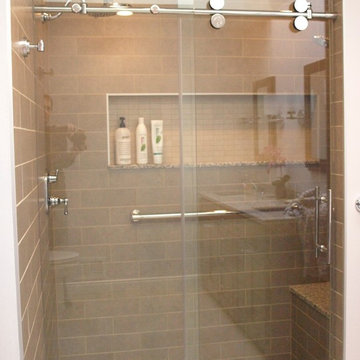
Sliding glass doors into the shower add a bit of class accented beautiful with the chrome rolling door hardware and sleek linear ladder pull.
Inspiration for a large classic ensuite bathroom in Newark with flat-panel cabinets, brown cabinets, an alcove shower, a two-piece toilet, beige tiles, ceramic tiles, beige walls, porcelain flooring, a submerged sink, granite worktops, beige floors and a sliding door.
Inspiration for a large classic ensuite bathroom in Newark with flat-panel cabinets, brown cabinets, an alcove shower, a two-piece toilet, beige tiles, ceramic tiles, beige walls, porcelain flooring, a submerged sink, granite worktops, beige floors and a sliding door.
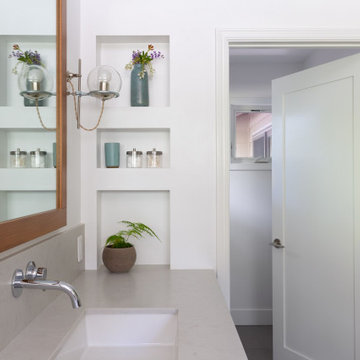
This is an example of a large classic ensuite bathroom in Other with freestanding cabinets, brown cabinets, a freestanding bath, a walk-in shower, a two-piece toilet, grey tiles, ceramic tiles, white walls, ceramic flooring, a built-in sink, engineered stone worktops, grey floors, an open shower and grey worktops.
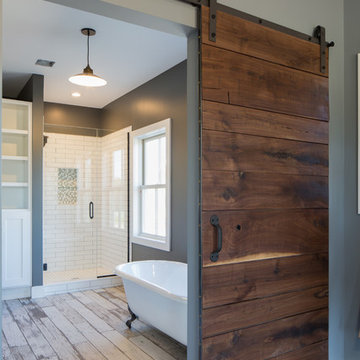
MichaelChristiePhotography
Medium sized country ensuite bathroom in Detroit with a corner shower, a claw-foot bath, a two-piece toilet, white tiles, metro tiles, grey walls, dark hardwood flooring, a wall-mounted sink, brown floors, a hinged door, open cabinets, brown cabinets, wooden worktops and brown worktops.
Medium sized country ensuite bathroom in Detroit with a corner shower, a claw-foot bath, a two-piece toilet, white tiles, metro tiles, grey walls, dark hardwood flooring, a wall-mounted sink, brown floors, a hinged door, open cabinets, brown cabinets, wooden worktops and brown worktops.
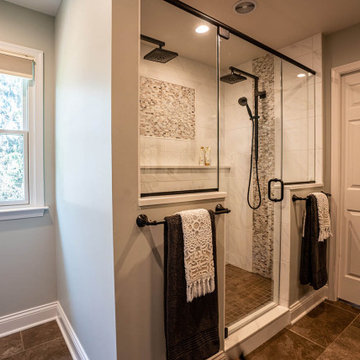
Large classic ensuite bathroom in Philadelphia with raised-panel cabinets, brown cabinets, a double shower, a two-piece toilet, white tiles, marble tiles, blue walls, porcelain flooring, a built-in sink, engineered stone worktops, brown floors, a hinged door, white worktops, double sinks and a built in vanity unit.
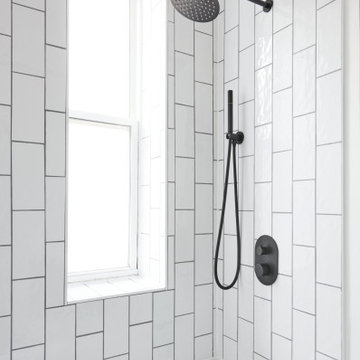
Our main goal for this bathroom remodel was to update and brighten the space. It’s a small bathroom so to achieve this, we designed the shower walls with white, timeless subway tile installing it in a modern, vertical pattern. Black marble hexagon floor tile provided a unique twist on a classic natural material and the simplistic and clean black plumbing fixtures created a contrast in the space. A floating vanity allowed for the practical storage a small bathroom needs while feeling light and modern as the wood finish adds warmth. The unique size of the shower allowed us to create a custom built-in cubby / shower bench with storage to utilize every inch of space while allowing the natural light to shine through.
123remodeling.com - Kitchen, Bath and Condo Remodelers in Chicago, IL.
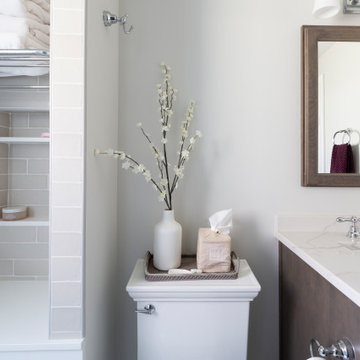
Traditional Hall Bath with Wood Vanity & Shower Arch Details
This is an example of a small traditional ensuite bathroom in New York with recessed-panel cabinets, brown cabinets, a built-in bath, a shower/bath combination, a two-piece toilet, mosaic tile flooring, a submerged sink, engineered stone worktops, white floors, a shower curtain, white worktops, a wall niche, a single sink and a built in vanity unit.
This is an example of a small traditional ensuite bathroom in New York with recessed-panel cabinets, brown cabinets, a built-in bath, a shower/bath combination, a two-piece toilet, mosaic tile flooring, a submerged sink, engineered stone worktops, white floors, a shower curtain, white worktops, a wall niche, a single sink and a built in vanity unit.
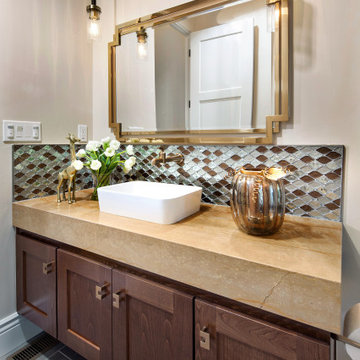
Step into the spa-inspired master bathroom where you can enjoy all the luxuries it has to offer. This modern bathroom provides the owner with a free-standing tub, a large shower with handheld and rain showerheads, and two vanities with a make-up area. The warm tone chevron tile and walnut cabinets add a warm feeling to the marble-like large format tile. The unique materials and lighting fixtures displayed through its wall hanging pendants, mirror inserts, and drop-down quartz countertop.
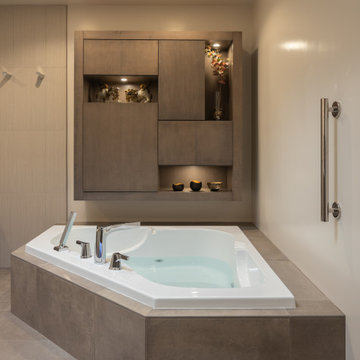
This Modern Spa Master Bathroom went through some major changes! A more contemporary look and wheelchair access is what the couple wanted. Pulling from Japanese design Morey Remodeling created a tranquil space with custom painted cabinetry and imported tile. Includes a new floating vanity with touch LED light medicine cabinets, Delta touch technology faucets and custom backsplash. The jacuzzi tub is the perfect addition to the roll in shower with multiple shower heads. Now the homeowners can age in place with a timeless and functional design. ADA compliant should incorporate features that aid in your day-to-day life without sacrificing visual aesthetic.

Photo of a large classic ensuite bathroom in New York with brown cabinets, a freestanding bath, an alcove shower, a two-piece toilet, white tiles, stone tiles, grey walls, mosaic tile flooring, a submerged sink, white floors, a hinged door, white worktops, double sinks and a freestanding vanity unit.
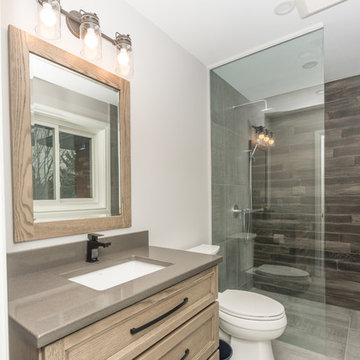
Design ideas for a medium sized classic bathroom in Toronto with shaker cabinets, brown cabinets, a built-in shower, a two-piece toilet, brown tiles, porcelain tiles, grey walls, porcelain flooring, a submerged sink, engineered stone worktops, grey floors, an open shower and grey worktops.
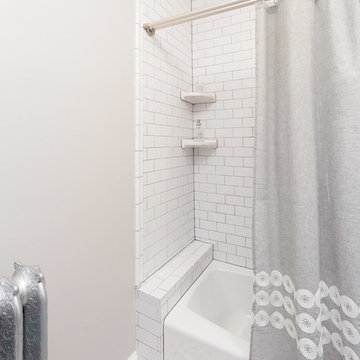
This bathroom renovation kept the vintage ambiance while incorporating a few contemporary finishes. We replaced the pedestal sink with a contemporary square, wall mounted sink & faucet, repainted the radiator in a glamorous silver color, installed octagon-designed floor tiles, new subway tile, designed a sleek medicine cabinet, and installed two shower shelves that were safe and out of reach from the client’s children.
Designed by Chi Renovation & Design who serve Chicago and it's surrounding suburbs, with an emphasis on the North Side and North Shore. You'll find their work from the Loop through Lincoln Park, Skokie, Wilmette, and all of the way up to Lake Forest.
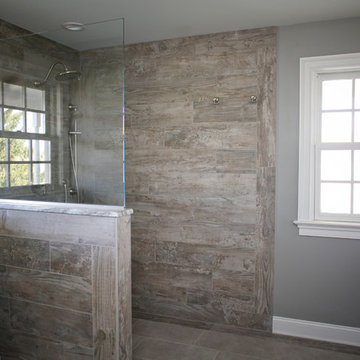
Photo by: Kelly Hess
This is an example of a medium sized country ensuite half tiled bathroom in Philadelphia with brown cabinets, a built-in shower, a two-piece toilet, brown tiles, porcelain tiles, grey walls, porcelain flooring, a submerged sink, granite worktops, beige floors, an open shower and flat-panel cabinets.
This is an example of a medium sized country ensuite half tiled bathroom in Philadelphia with brown cabinets, a built-in shower, a two-piece toilet, brown tiles, porcelain tiles, grey walls, porcelain flooring, a submerged sink, granite worktops, beige floors, an open shower and flat-panel cabinets.
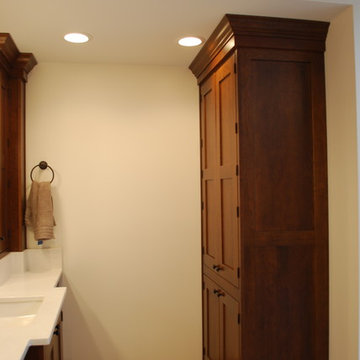
Large rustic ensuite bathroom in Cleveland with a submerged sink, flat-panel cabinets, brown cabinets, engineered stone worktops, a freestanding bath, a two-piece toilet, grey tiles, porcelain tiles, beige walls and porcelain flooring.
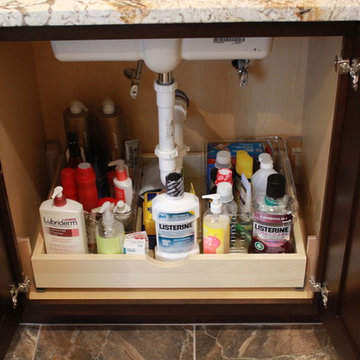
Inspiration for a medium sized traditional ensuite bathroom in Houston with a submerged sink, shaker cabinets, brown cabinets, granite worktops, a built-in bath, a corner shower, a two-piece toilet, beige tiles, porcelain tiles, beige walls and porcelain flooring.

Initialement configuré avec 4 chambres, deux salles de bain & un espace de vie relativement cloisonné, la disposition de cet appartement dans son état existant convenait plutôt bien aux nouveaux propriétaires.
Cependant, les espaces impartis de la chambre parentale, sa salle de bain ainsi que la cuisine ne présentaient pas les volumes souhaités, avec notamment un grand dégagement de presque 4m2 de surface perdue.
L’équipe d’Ameo Concept est donc intervenue sur plusieurs points : une optimisation complète de la suite parentale avec la création d’une grande salle d’eau attenante & d’un double dressing, le tout dissimulé derrière une porte « secrète » intégrée dans la bibliothèque du salon ; une ouverture partielle de la cuisine sur l’espace de vie, dont les agencements menuisés ont été réalisés sur mesure ; trois chambres enfants avec une identité propre pour chacune d’entre elles, une salle de bain fonctionnelle, un espace bureau compact et organisé sans oublier de nombreux rangements invisibles dans les circulations.
L’ensemble des matériaux utilisés pour cette rénovation ont été sélectionnés avec le plus grand soin : parquet en point de Hongrie, plans de travail & vasque en pierre naturelle, peintures Farrow & Ball et appareillages électriques en laiton Modelec, sans oublier la tapisserie sur mesure avec la réalisation, notamment, d’une tête de lit magistrale en tissu Pierre Frey dans la chambre parentale & l’intégration de papiers peints Ananbo.
Un projet haut de gamme où le souci du détail fut le maitre mot !
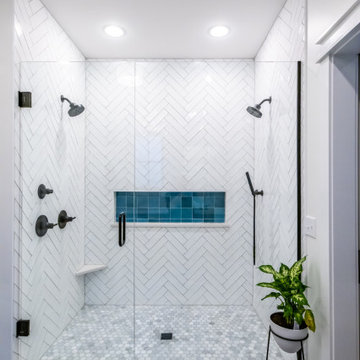
Inspiration for a medium sized classic ensuite bathroom in Indianapolis with flat-panel cabinets, brown cabinets, a double shower, a two-piece toilet, white tiles, cement tiles, white walls, ceramic flooring, a submerged sink, engineered stone worktops, grey floors, a hinged door, white worktops, a wall niche, double sinks and a built in vanity unit.
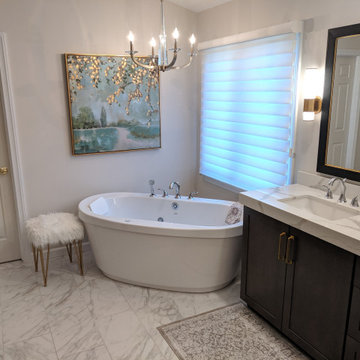
Photo of a medium sized traditional ensuite bathroom in Cleveland with recessed-panel cabinets, brown cabinets, a freestanding bath, an alcove shower, a two-piece toilet, white tiles, marble tiles, grey walls, marble flooring, a submerged sink, engineered stone worktops, grey floors, a hinged door, white worktops, double sinks and a freestanding vanity unit.
Bathroom with Brown Cabinets and a Two-piece Toilet Ideas and Designs
8

 Shelves and shelving units, like ladder shelves, will give you extra space without taking up too much floor space. Also look for wire, wicker or fabric baskets, large and small, to store items under or next to the sink, or even on the wall.
Shelves and shelving units, like ladder shelves, will give you extra space without taking up too much floor space. Also look for wire, wicker or fabric baskets, large and small, to store items under or next to the sink, or even on the wall.  The sink, the mirror, shower and/or bath are the places where you might want the clearest and strongest light. You can use these if you want it to be bright and clear. Otherwise, you might want to look at some soft, ambient lighting in the form of chandeliers, short pendants or wall lamps. You could use accent lighting around your bath in the form to create a tranquil, spa feel, as well.
The sink, the mirror, shower and/or bath are the places where you might want the clearest and strongest light. You can use these if you want it to be bright and clear. Otherwise, you might want to look at some soft, ambient lighting in the form of chandeliers, short pendants or wall lamps. You could use accent lighting around your bath in the form to create a tranquil, spa feel, as well. 