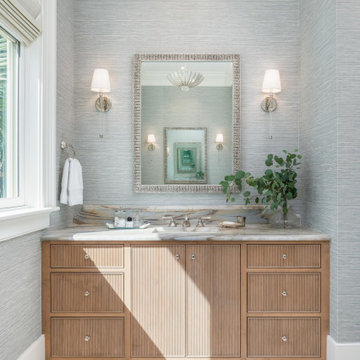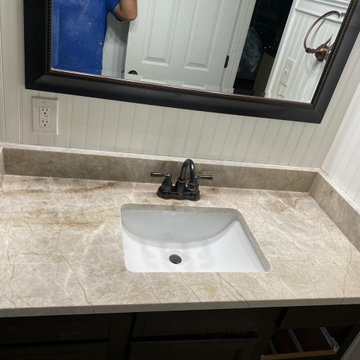Bathroom with Brown Cabinets and All Types of Cabinet Finish Ideas and Designs
Refine by:
Budget
Sort by:Popular Today
41 - 60 of 31,788 photos
Item 1 of 3

A closer look to the master bathroom double sink vanity mirror lit up with wall lights and bathroom origami chandelier. reflecting the beautiful textured wall panel in the background blending in with the luxurious materials like marble countertop with an undermount sink, flat-panel cabinets, light wood cabinets.

Inspiration for a small contemporary bathroom in Sydney with flat-panel cabinets, brown cabinets, a wall mounted toilet, blue tiles, ceramic tiles, blue walls, ceramic flooring, a vessel sink, engineered stone worktops, grey floors, grey worktops, a single sink and a floating vanity unit.

Design ideas for a large bohemian ensuite bathroom in Atlanta with flat-panel cabinets, brown cabinets, a built-in bath, a built-in shower, white tiles, marble tiles, marble flooring, a submerged sink, marble worktops, white floors, an open shower, white worktops, a wall niche, double sinks, a built in vanity unit and wallpapered walls.

Design ideas for a small modern family bathroom in San Francisco with flat-panel cabinets, a one-piece toilet, porcelain tiles, grey walls, porcelain flooring, an integrated sink, engineered stone worktops, a hinged door, white worktops, brown cabinets, an alcove shower, beige tiles, beige floors, a wall niche, a single sink and a freestanding vanity unit.

Our clients wished for a larger main bathroom with more light and storage. We expanded the footprint and used light colored marble tile, countertops and paint colors to give the room a brighter feel and added a cherry wood vanity to warm up the space. The matt black finish of the glass shower panels and the mirrors allows for top billing in this design and gives it a more modern feel.

Design ideas for a large traditional ensuite bathroom in Other with brown cabinets, green tiles, white walls, white worktops, double sinks and a built in vanity unit.

We ? bathroom renovations! This initially drab space was so poorly laid-out that it fit only a tiny vanity for a family of four!
Working in the existing footprint, and in a matter of a few weeks, we were able to design and renovate this space to accommodate a double vanity (SO important when it is the only bathroom in the house!). In addition, we snuck in a private toilet room for added functionality. Now this bath is a stunning workhorse!

The guest bathroom has the most striking matte glass patterned tile on both the backsplash and in the bathtub/shower combination. A floating wood vanity has a white quartz countertop and mid-century modern sconces on either side of the round mirror.

Inspiration for a nautical bathroom in Charleston with brown cabinets and a built in vanity unit.

Design ideas for a medium sized retro family bathroom in San Francisco with flat-panel cabinets, brown cabinets, a built-in bath, a one-piece toilet, white tiles, ceramic tiles, porcelain flooring, a built-in sink, engineered stone worktops, grey floors, a hinged door, white worktops, a single sink, a freestanding vanity unit and wallpapered walls.

Light and Airy shiplap bathroom was the dream for this hard working couple. The goal was to totally re-create a space that was both beautiful, that made sense functionally and a place to remind the clients of their vacation time. A peaceful oasis. We knew we wanted to use tile that looks like shiplap. A cost effective way to create a timeless look. By cladding the entire tub shower wall it really looks more like real shiplap planked walls.
The center point of the room is the new window and two new rustic beams. Centered in the beams is the rustic chandelier.
Design by Signature Designs Kitchen Bath
Contractor ADR Design & Remodel
Photos by Gail Owens

Photo of a large contemporary ensuite bathroom in Paris with brown cabinets, beige tiles, terrazzo flooring, a built-in sink, beige floors, an open shower and double sinks.

One bedroom apartment in Limassol. This space was completely renovated by The Style Brush's team.
Beautiful gold details, antique brass handles, modern dark wood and sage green kitchen cabinets, also a white marble effect porcelain worktop. We designed a small square island with a waterfall worktop and a wine cooler too.
The living room space accommodates a really comfortable 3 seater in a beautiful denim fabric. Also, 2 navy blue armchairs and a solid oval coffee table with a rough finish.
In regards to the bathroom, which was completely transformed to a bright space with lots of textures. Terrazzo floor tiles and white subway tiling on the wall are the perfect combination. We have chosen an antique brass finish for all of the faucets in this space.

Design ideas for a medium sized rustic ensuite bathroom in Austin with flat-panel cabinets, brown cabinets, an alcove bath, white walls, ceramic flooring, a built-in sink, solid surface worktops, beige floors, beige worktops, a single sink and a built in vanity unit.

Can you believe this bath used to have a tiny single vanity and freestanding tub? We transformed this bath with a spa like shower and wall hung vanity with plenty of storage.

This Siteline Cabinetry tall storage cabinet has roll-out shelves at a height that makes it easy to access. Deep shelves offer ample storage.
Photo credit: Dennis Jourdan

This is an example of a small traditional ensuite bathroom in Chicago with flat-panel cabinets, brown cabinets, an alcove bath, a shower/bath combination, a one-piece toilet, blue tiles, ceramic tiles, white walls, porcelain flooring, a built-in sink, onyx worktops, grey floors, a sliding door, white worktops, an enclosed toilet, a single sink and a freestanding vanity unit.

This client selected Taj Mahal Quartzite for their kitchen and bathrooms, and we must say it was a fantastic choice! The light countertops add just the right amount of color and texture to this elegant space.

Inspiration for a small classic shower room bathroom in San Francisco with beaded cabinets, brown cabinets, an alcove shower, a two-piece toilet, white tiles, ceramic tiles, blue walls, marble flooring, a submerged sink, marble worktops, white floors, a hinged door, white worktops, a single sink, a freestanding vanity unit and wallpapered walls.

Guest Bathroom
Photo of a medium sized modern family bathroom in Boise with a built in vanity unit, shaker cabinets, brown cabinets, an alcove bath, a shower/bath combination, grey tiles, ceramic tiles, white walls, laminate floors, a trough sink, brown floors, a shower curtain, white worktops and double sinks.
Photo of a medium sized modern family bathroom in Boise with a built in vanity unit, shaker cabinets, brown cabinets, an alcove bath, a shower/bath combination, grey tiles, ceramic tiles, white walls, laminate floors, a trough sink, brown floors, a shower curtain, white worktops and double sinks.
Bathroom with Brown Cabinets and All Types of Cabinet Finish Ideas and Designs
3

 Shelves and shelving units, like ladder shelves, will give you extra space without taking up too much floor space. Also look for wire, wicker or fabric baskets, large and small, to store items under or next to the sink, or even on the wall.
Shelves and shelving units, like ladder shelves, will give you extra space without taking up too much floor space. Also look for wire, wicker or fabric baskets, large and small, to store items under or next to the sink, or even on the wall.  The sink, the mirror, shower and/or bath are the places where you might want the clearest and strongest light. You can use these if you want it to be bright and clear. Otherwise, you might want to look at some soft, ambient lighting in the form of chandeliers, short pendants or wall lamps. You could use accent lighting around your bath in the form to create a tranquil, spa feel, as well.
The sink, the mirror, shower and/or bath are the places where you might want the clearest and strongest light. You can use these if you want it to be bright and clear. Otherwise, you might want to look at some soft, ambient lighting in the form of chandeliers, short pendants or wall lamps. You could use accent lighting around your bath in the form to create a tranquil, spa feel, as well. 