Bathroom with Brown Cabinets and an Alcove Shower Ideas and Designs
Refine by:
Budget
Sort by:Popular Today
141 - 160 of 6,301 photos
Item 1 of 3

Inspiration for a small classic bathroom in Detroit with shaker cabinets, brown cabinets, an alcove bath, an alcove shower, a one-piece toilet, white tiles, porcelain tiles, green walls, vinyl flooring, a submerged sink, engineered stone worktops, brown floors, a shower curtain, white worktops, a wall niche, a single sink and a freestanding vanity unit.
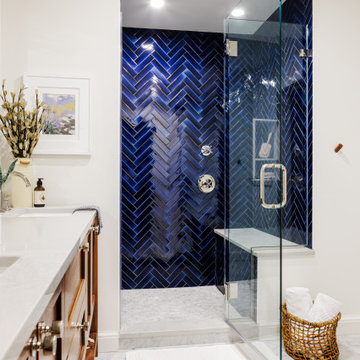
Design ideas for a contemporary ensuite bathroom in DC Metro with shaker cabinets, brown cabinets, an alcove shower, blue tiles, ceramic tiles, white walls, marble flooring, a submerged sink, engineered stone worktops, white floors, a hinged door, grey worktops, a shower bench, double sinks and a freestanding vanity unit.
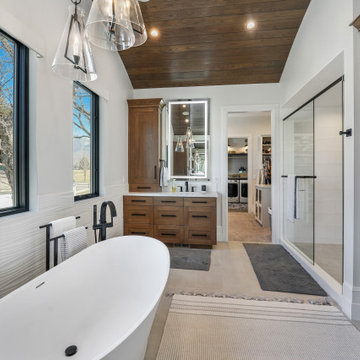
Photo of a large classic ensuite bathroom in Salt Lake City with recessed-panel cabinets, brown cabinets, a freestanding bath, an alcove shower, a two-piece toilet, white tiles, porcelain tiles, white walls, porcelain flooring, a submerged sink, engineered stone worktops, grey floors, a hinged door, white worktops, double sinks, a built in vanity unit and a vaulted ceiling.
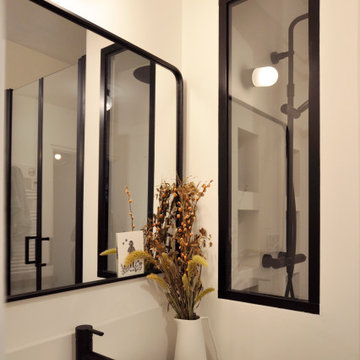
This is an example of a medium sized contemporary shower room bathroom in Le Havre with beaded cabinets, brown cabinets, an alcove shower, a wall mounted toilet, white tiles, ceramic tiles, white walls, ceramic flooring, a built-in sink, wooden worktops, grey floors, a hinged door, a wall niche, a single sink and a freestanding vanity unit.

A small guest bath in this Lakewood mid century was updated to be much more user friendly but remain true to the aesthetic of the home. A custom wall-hung walnut vanity with linear asymmetrical holly inlays sits beneath a custom blue concrete sinktop. The entire vanity wall and shower is tiled in a unique textured Porcelanosa tile in white.
Tim Gormley, TG Image
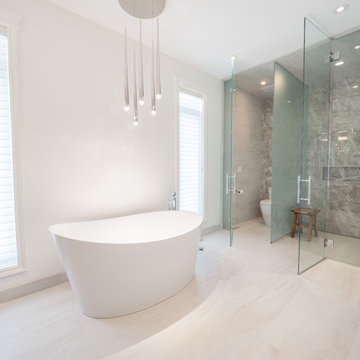
Photo of a large modern ensuite bathroom in Edmonton with a freestanding bath, an alcove shower, a one-piece toilet, brown tiles, white tiles, white walls, porcelain flooring, a hinged door, porcelain tiles, beige floors, an enclosed toilet, shaker cabinets, brown cabinets, quartz worktops, white worktops, double sinks, a built in vanity unit and a submerged sink.

We love this all-black and white tile shower with mosaic tile, white subway tile, and custom bathroom hardware plus a built-in shower bench.
Inspiration for an expansive rustic ensuite bathroom in Phoenix with recessed-panel cabinets, brown cabinets, a freestanding bath, an alcove shower, a one-piece toilet, multi-coloured tiles, porcelain tiles, white walls, dark hardwood flooring, a submerged sink, marble worktops, multi-coloured floors, a hinged door, multi-coloured worktops, a shower bench, a single sink, a floating vanity unit and tongue and groove walls.
Inspiration for an expansive rustic ensuite bathroom in Phoenix with recessed-panel cabinets, brown cabinets, a freestanding bath, an alcove shower, a one-piece toilet, multi-coloured tiles, porcelain tiles, white walls, dark hardwood flooring, a submerged sink, marble worktops, multi-coloured floors, a hinged door, multi-coloured worktops, a shower bench, a single sink, a floating vanity unit and tongue and groove walls.
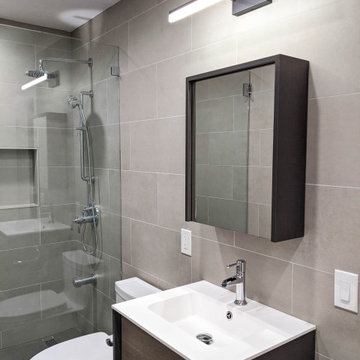
This is a Design-Build project by Kitchen Inspiration.
Medium sized modern shower room bathroom in San Francisco with flat-panel cabinets, brown cabinets, an alcove shower, a two-piece toilet, grey tiles, porcelain tiles, grey walls, porcelain flooring, an integrated sink, solid surface worktops, grey floors, a hinged door, white worktops, a wall niche, a single sink and a floating vanity unit.
Medium sized modern shower room bathroom in San Francisco with flat-panel cabinets, brown cabinets, an alcove shower, a two-piece toilet, grey tiles, porcelain tiles, grey walls, porcelain flooring, an integrated sink, solid surface worktops, grey floors, a hinged door, white worktops, a wall niche, a single sink and a floating vanity unit.
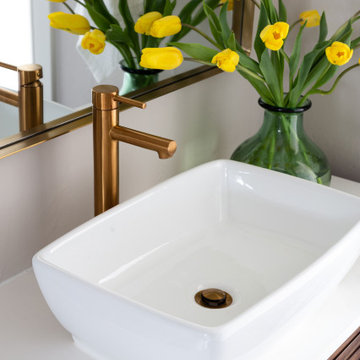
This dressed up and sophisticated bathroom was outdated and did not work well as the main guest bath off the formal living and dining room. We just love how this transformation is sophisticated, unique and is such a complement to the formal living and dining area.

Light and Airy shiplap bathroom was the dream for this hard working couple. The goal was to totally re-create a space that was both beautiful, that made sense functionally and a place to remind the clients of their vacation time. A peaceful oasis. We knew we wanted to use tile that looks like shiplap. A cost effective way to create a timeless look. By cladding the entire tub shower wall it really looks more like real shiplap planked walls.
The center point of the room is the new window and two new rustic beams. Centered in the beams is the rustic chandelier.
Design by Signature Designs Kitchen Bath
Contractor ADR Design & Remodel
Photos by Gail Owens
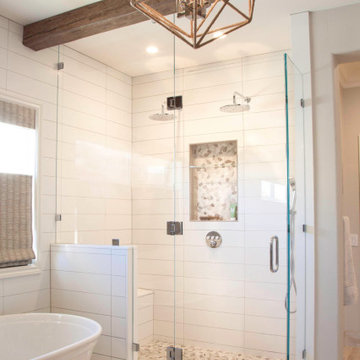
Light and Airy shiplap bathroom was the dream for this hard working couple. The goal was to totally re-create a space that was both beautiful, that made sense functionally and a place to remind the clients of their vacation time. A peaceful oasis. We knew we wanted to use tile that looks like shiplap. A cost effective way to create a timeless look. By cladding the entire tub shower wall it really looks more like real shiplap planked walls.
The center point of the room is the new window and two new rustic beams. Centered in the beams is the rustic chandelier.
Design by Signature Designs Kitchen Bath
Contractor ADR Design & Remodel
Photos by Gail Owens
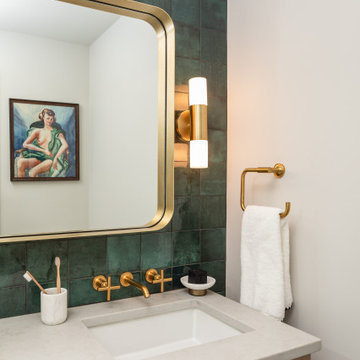
Can you believe this bath used to have a tiny single vanity and freestanding tub? We transformed this bath with a spa like shower and wall hung vanity with plenty of storage.
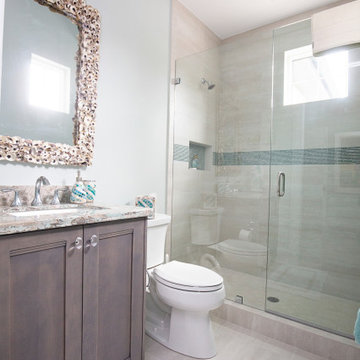
Project Number: MS1037
Design/Manufacturer/Installer: Marquis Fine Cabinetry
Collection: Classico
Finishes: Shell Grey Stain
Features: Adjustable Legs/Soft Close (Standard)
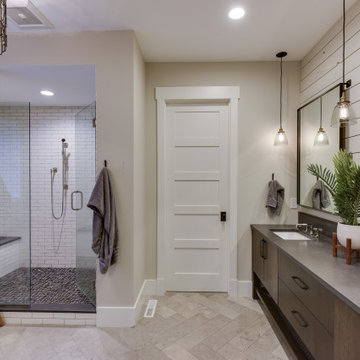
Natural limestone with painted shiplap and light industrial mirrors, lighting and Waterworks fixtures highlight this owner's bath.
Medium sized country ensuite bathroom in Minneapolis with freestanding cabinets, brown cabinets, a freestanding bath, an alcove shower, a one-piece toilet, white tiles, metro tiles, grey walls, limestone flooring, a built-in sink, engineered stone worktops, grey floors, a hinged door and grey worktops.
Medium sized country ensuite bathroom in Minneapolis with freestanding cabinets, brown cabinets, a freestanding bath, an alcove shower, a one-piece toilet, white tiles, metro tiles, grey walls, limestone flooring, a built-in sink, engineered stone worktops, grey floors, a hinged door and grey worktops.
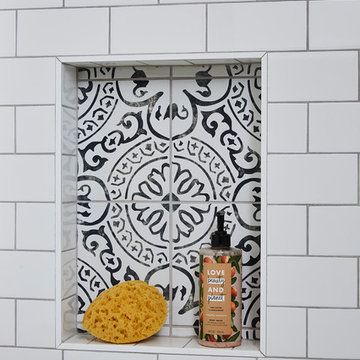
Medium sized rural shower room bathroom in Minneapolis with freestanding cabinets, brown cabinets, an alcove shower, a two-piece toilet, white tiles, ceramic tiles, white walls, cement flooring, a submerged sink, marble worktops, black floors, a hinged door and grey worktops.
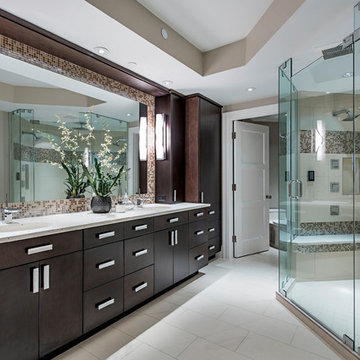
This is an example of a beach style ensuite bathroom in Denver with flat-panel cabinets, brown cabinets, an alcove shower, beige tiles, brown tiles, mosaic tiles, beige walls, a submerged sink, beige floors, a hinged door, beige worktops and quartz worktops.
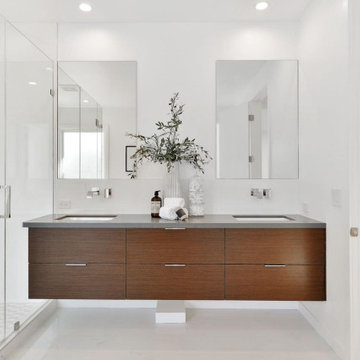
Cabinetry: Sollera Fine Cabinetry
Photo courtesy of the Customer.
Inspiration for a large contemporary ensuite bathroom in San Francisco with flat-panel cabinets, brown cabinets, engineered stone worktops, grey worktops, an alcove shower, white tiles, a submerged sink, white floors and a hinged door.
Inspiration for a large contemporary ensuite bathroom in San Francisco with flat-panel cabinets, brown cabinets, engineered stone worktops, grey worktops, an alcove shower, white tiles, a submerged sink, white floors and a hinged door.
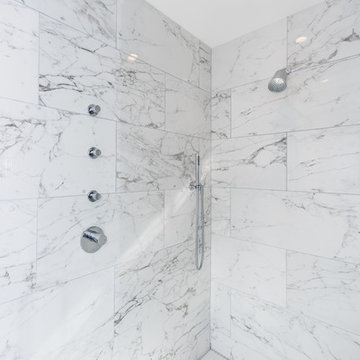
FineCraft Contractors, Inc.
Soleimani Photography
Photo of a medium sized traditional ensuite bathroom in DC Metro with flat-panel cabinets, brown cabinets, an alcove shower, a one-piece toilet, grey tiles, marble tiles, white walls, marble flooring, a submerged sink, engineered stone worktops, grey floors, a hinged door and white worktops.
Photo of a medium sized traditional ensuite bathroom in DC Metro with flat-panel cabinets, brown cabinets, an alcove shower, a one-piece toilet, grey tiles, marble tiles, white walls, marble flooring, a submerged sink, engineered stone worktops, grey floors, a hinged door and white worktops.
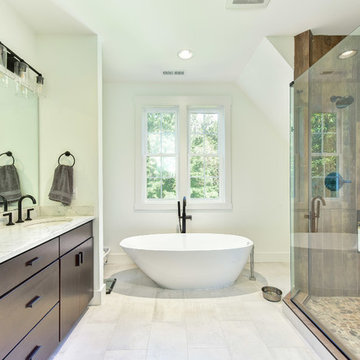
This ranch style home received a full renovation and second floor addition, more than doubling the liveable space. Vaulted ceilings with wood support beams add a rustic flair and spacious feel to the main floor. High end finishes throughout the home complete the comfortable and luxurious look.
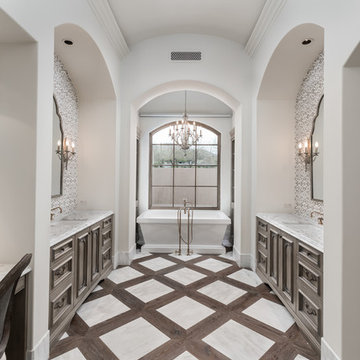
Master bathrooms double vanity, marble countertops, and the custom floors.
Design ideas for an expansive rustic ensuite bathroom in Phoenix with recessed-panel cabinets, brown cabinets, a freestanding bath, an alcove shower, a one-piece toilet, multi-coloured tiles, porcelain tiles, white walls, dark hardwood flooring, a submerged sink, marble worktops, multi-coloured floors, a hinged door, multi-coloured worktops, an enclosed toilet, double sinks and a built in vanity unit.
Design ideas for an expansive rustic ensuite bathroom in Phoenix with recessed-panel cabinets, brown cabinets, a freestanding bath, an alcove shower, a one-piece toilet, multi-coloured tiles, porcelain tiles, white walls, dark hardwood flooring, a submerged sink, marble worktops, multi-coloured floors, a hinged door, multi-coloured worktops, an enclosed toilet, double sinks and a built in vanity unit.
Bathroom with Brown Cabinets and an Alcove Shower Ideas and Designs
8

 Shelves and shelving units, like ladder shelves, will give you extra space without taking up too much floor space. Also look for wire, wicker or fabric baskets, large and small, to store items under or next to the sink, or even on the wall.
Shelves and shelving units, like ladder shelves, will give you extra space without taking up too much floor space. Also look for wire, wicker or fabric baskets, large and small, to store items under or next to the sink, or even on the wall.  The sink, the mirror, shower and/or bath are the places where you might want the clearest and strongest light. You can use these if you want it to be bright and clear. Otherwise, you might want to look at some soft, ambient lighting in the form of chandeliers, short pendants or wall lamps. You could use accent lighting around your bath in the form to create a tranquil, spa feel, as well.
The sink, the mirror, shower and/or bath are the places where you might want the clearest and strongest light. You can use these if you want it to be bright and clear. Otherwise, you might want to look at some soft, ambient lighting in the form of chandeliers, short pendants or wall lamps. You could use accent lighting around your bath in the form to create a tranquil, spa feel, as well. 