Bathroom with Brown Cabinets and an Enclosed Toilet Ideas and Designs
Refine by:
Budget
Sort by:Popular Today
21 - 40 of 1,192 photos
Item 1 of 3

This is an example of a large farmhouse family bathroom in San Francisco with raised-panel cabinets, brown cabinets, a built-in bath, a shower/bath combination, a one-piece toilet, blue tiles, ceramic tiles, white walls, marble flooring, a submerged sink, engineered stone worktops, white floors, a hinged door, white worktops, an enclosed toilet, double sinks and a built in vanity unit.

Large ensuite bathroom in Other with brown cabinets, an alcove bath, an alcove shower, a one-piece toilet, white tiles, ceramic tiles, multi-coloured walls, marble flooring, a submerged sink, marble worktops, grey floors, a hinged door, beige worktops, an enclosed toilet, double sinks, a freestanding vanity unit, a wallpapered ceiling, wallpapered walls and recessed-panel cabinets.

Expansive modern ensuite bathroom in Salt Lake City with flat-panel cabinets, brown cabinets, a freestanding bath, an alcove shower, beige tiles, stone slabs, beige walls, marble flooring, an integrated sink, quartz worktops, beige floors, a hinged door, beige worktops, an enclosed toilet, double sinks, a built in vanity unit and a wood ceiling.

With distressed wood features & a white ship lap accent wall, this guest bath is a coastal oasis.
Photo of a medium sized nautical shower room bathroom in Orange County with recessed-panel cabinets, a freestanding bath, an alcove shower, a one-piece toilet, beige tiles, porcelain tiles, white walls, a submerged sink, engineered stone worktops, multi-coloured worktops, an enclosed toilet, a built in vanity unit, brown cabinets, brown floors, a single sink, a sliding door and panelled walls.
Photo of a medium sized nautical shower room bathroom in Orange County with recessed-panel cabinets, a freestanding bath, an alcove shower, a one-piece toilet, beige tiles, porcelain tiles, white walls, a submerged sink, engineered stone worktops, multi-coloured worktops, an enclosed toilet, a built in vanity unit, brown cabinets, brown floors, a single sink, a sliding door and panelled walls.
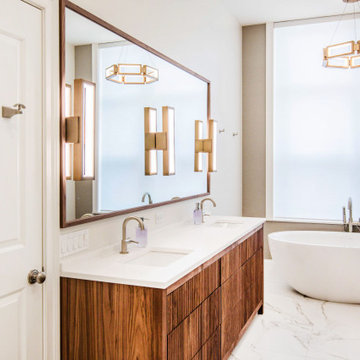
Bathrooms are meant to be a space to relax and unwind. This bathroom remodel has all the right things just for that. The essencia free standing tub is perfect to wind down in. Textured wood cabinets for the vanity and towel closet create just enough contrast to not overwhelm. The double under-mount sink has enough counter space for all your needs. In the shower there is a shower bench and niche as well as multiple jets and a handheld shower head. Calacatta Oro black and white marble tile spread through out the shower and into the rest of the bathroom floor.

Modern Colour Home master ensuite
Inspiration for a large contemporary shower room bathroom in Toronto with flat-panel cabinets, brown cabinets, a freestanding bath, an alcove shower, multi-coloured tiles, stone slabs, white walls, marble flooring, a submerged sink, quartz worktops, white floors, a hinged door, white worktops, an enclosed toilet, double sinks, a built in vanity unit, a drop ceiling and wood walls.
Inspiration for a large contemporary shower room bathroom in Toronto with flat-panel cabinets, brown cabinets, a freestanding bath, an alcove shower, multi-coloured tiles, stone slabs, white walls, marble flooring, a submerged sink, quartz worktops, white floors, a hinged door, white worktops, an enclosed toilet, double sinks, a built in vanity unit, a drop ceiling and wood walls.
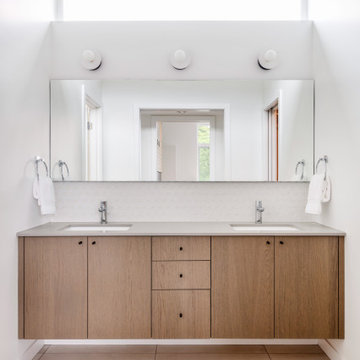
Photo of a medium sized modern ensuite bathroom in Seattle with flat-panel cabinets, brown cabinets, an alcove bath, an alcove shower, a one-piece toilet, grey tiles, ceramic tiles, white walls, porcelain flooring, a submerged sink, engineered stone worktops, grey floors, a hinged door, grey worktops, an enclosed toilet, double sinks and a built in vanity unit.
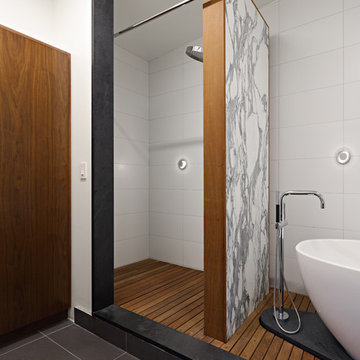
Full gut renovation and facade restoration of an historic 1850s wood-frame townhouse. The current owners found the building as a decaying, vacant SRO (single room occupancy) dwelling with approximately 9 rooming units. The building has been converted to a two-family house with an owner’s triplex over a garden-level rental.
Due to the fact that the very little of the existing structure was serviceable and the change of occupancy necessitated major layout changes, nC2 was able to propose an especially creative and unconventional design for the triplex. This design centers around a continuous 2-run stair which connects the main living space on the parlor level to a family room on the second floor and, finally, to a studio space on the third, thus linking all of the public and semi-public spaces with a single architectural element. This scheme is further enhanced through the use of a wood-slat screen wall which functions as a guardrail for the stair as well as a light-filtering element tying all of the floors together, as well its culmination in a 5’ x 25’ skylight.

This is an example of a large midcentury ensuite bathroom in Other with brown cabinets, a corner shower, a one-piece toilet, metro tiles, white walls, a built-in sink, engineered stone worktops, black floors, a hinged door, white worktops, an enclosed toilet, double sinks, a floating vanity unit and a vaulted ceiling.
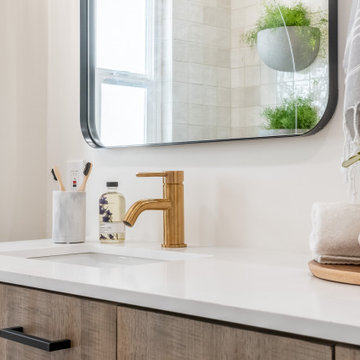
We ? bathroom renovations! This initially drab space was so poorly laid-out that it fit only a tiny vanity for a family of four!
Working in the existing footprint, and in a matter of a few weeks, we were able to design and renovate this space to accommodate a double vanity (SO important when it is the only bathroom in the house!). In addition, we snuck in a private toilet room for added functionality. Now this bath is a stunning workhorse!
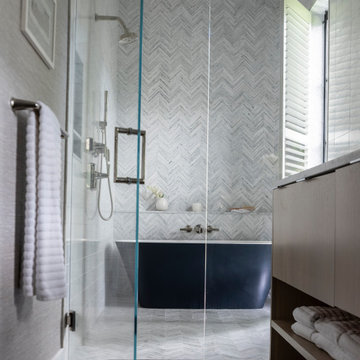
Medium sized modern ensuite wet room bathroom in New York with flat-panel cabinets, brown cabinets, a freestanding bath, a one-piece toilet, blue tiles, porcelain tiles, grey walls, ceramic flooring, a submerged sink, engineered stone worktops, grey floors, a hinged door, white worktops, an enclosed toilet, double sinks, a freestanding vanity unit and wallpapered walls.
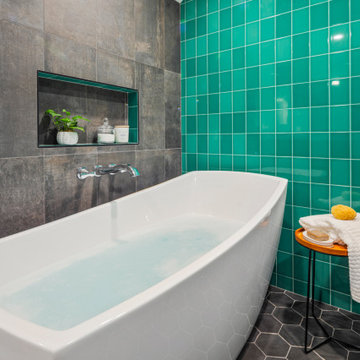
This is an example of a large contemporary ensuite bathroom in San Diego with flat-panel cabinets, brown cabinets, a freestanding bath, a built-in shower, a bidet, green tiles, glass tiles, grey walls, porcelain flooring, a submerged sink, engineered stone worktops, black floors, an open shower, white worktops, an enclosed toilet, double sinks and a floating vanity unit.
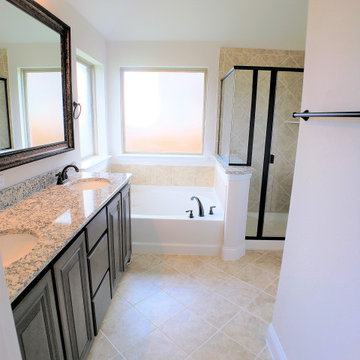
Design ideas for a classic ensuite bathroom in Dallas with brown cabinets, an alcove bath, ceramic flooring, an integrated sink, granite worktops, an enclosed toilet, double sinks and a built in vanity unit.
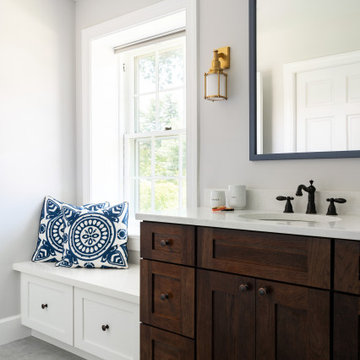
In this main bathroom remodel we added separate vanities and a large shower. One of our clients is very tall so we had to make sure all of the ergonomics are correct.
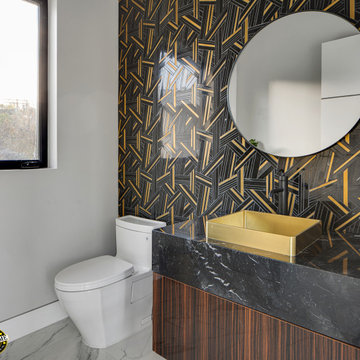
Guest bathroom with copper single vessel sink vanity, custom tile wall, marble floor and recessed lighting. Part of a new construction project in Studio City CA.

Düsseldorf, Badgestaltung im Dachgeschoss.
Inspiration for a small contemporary ensuite bathroom in Dusseldorf with beaded cabinets, brown cabinets, a built-in shower, a wall mounted toilet, green tiles, glass tiles, green walls, medium hardwood flooring, a built-in sink, solid surface worktops, brown floors, an open shower, brown worktops, an enclosed toilet, a single sink, a built in vanity unit, exposed beams and wallpapered walls.
Inspiration for a small contemporary ensuite bathroom in Dusseldorf with beaded cabinets, brown cabinets, a built-in shower, a wall mounted toilet, green tiles, glass tiles, green walls, medium hardwood flooring, a built-in sink, solid surface worktops, brown floors, an open shower, brown worktops, an enclosed toilet, a single sink, a built in vanity unit, exposed beams and wallpapered walls.
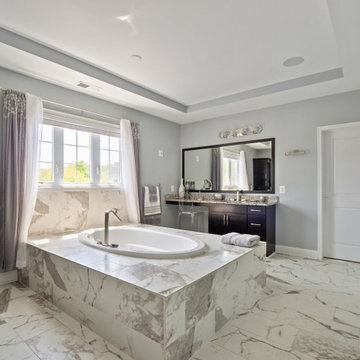
Master Bath Staging
This is an example of a large ensuite bathroom in DC Metro with shaker cabinets, brown cabinets, a built-in bath, a one-piece toilet, grey tiles, grey walls, marble flooring, a built-in sink, granite worktops, multi-coloured floors, a hinged door, multi-coloured worktops, an enclosed toilet, double sinks, a built in vanity unit and a drop ceiling.
This is an example of a large ensuite bathroom in DC Metro with shaker cabinets, brown cabinets, a built-in bath, a one-piece toilet, grey tiles, grey walls, marble flooring, a built-in sink, granite worktops, multi-coloured floors, a hinged door, multi-coloured worktops, an enclosed toilet, double sinks, a built in vanity unit and a drop ceiling.
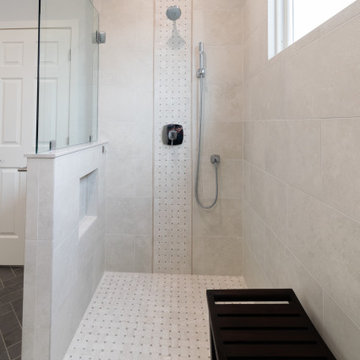
Custom built in walk in shower with chrome fixtures and hand held shower head. Built in custom niches on half walls. Basketweave tile pattern floor with accented pattern on shower walls. Dual shower heads and large transom window to allow for natural light. Recessed lighting throughout and Panasonic moisture sensing exhaust fans. Frameless half glass walls.
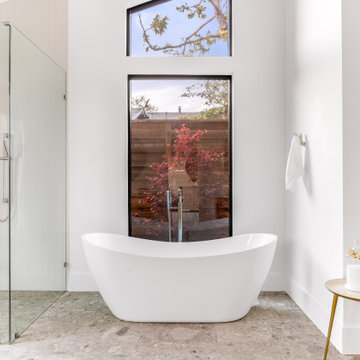
Stunning midcentury-inspired custom home in Dallas.
This is an example of a large midcentury ensuite bathroom in Dallas with flat-panel cabinets, brown cabinets, a freestanding bath, a built-in shower, white tiles, ceramic tiles, white walls, porcelain flooring, a submerged sink, engineered stone worktops, beige floors, a hinged door, white worktops, an enclosed toilet, double sinks, a floating vanity unit and a vaulted ceiling.
This is an example of a large midcentury ensuite bathroom in Dallas with flat-panel cabinets, brown cabinets, a freestanding bath, a built-in shower, white tiles, ceramic tiles, white walls, porcelain flooring, a submerged sink, engineered stone worktops, beige floors, a hinged door, white worktops, an enclosed toilet, double sinks, a floating vanity unit and a vaulted ceiling.
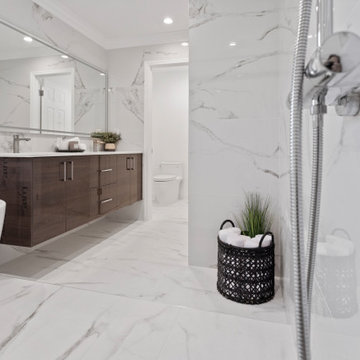
This is a luxury master bathroom remodeled by Cal Green Remodeling. This bathroom was taken down to the studs and expanded to accommodate a large shower with a standalone tub.
This bathroom is one of three bathrooms in a full home remodel, where all three bathrooms have matching finishes, marble floors, beautiful modern floating vanities, and light up vanity mirror.
Bathroom with Brown Cabinets and an Enclosed Toilet Ideas and Designs
2

 Shelves and shelving units, like ladder shelves, will give you extra space without taking up too much floor space. Also look for wire, wicker or fabric baskets, large and small, to store items under or next to the sink, or even on the wall.
Shelves and shelving units, like ladder shelves, will give you extra space without taking up too much floor space. Also look for wire, wicker or fabric baskets, large and small, to store items under or next to the sink, or even on the wall.  The sink, the mirror, shower and/or bath are the places where you might want the clearest and strongest light. You can use these if you want it to be bright and clear. Otherwise, you might want to look at some soft, ambient lighting in the form of chandeliers, short pendants or wall lamps. You could use accent lighting around your bath in the form to create a tranquil, spa feel, as well.
The sink, the mirror, shower and/or bath are the places where you might want the clearest and strongest light. You can use these if you want it to be bright and clear. Otherwise, you might want to look at some soft, ambient lighting in the form of chandeliers, short pendants or wall lamps. You could use accent lighting around your bath in the form to create a tranquil, spa feel, as well. 