Bathroom with Brown Cabinets and Cement Flooring Ideas and Designs
Refine by:
Budget
Sort by:Popular Today
61 - 80 of 799 photos
Item 1 of 3

Photo of a small contemporary ensuite bathroom in Canberra - Queanbeyan with brown cabinets, a one-piece toilet, cement tiles, white walls, cement flooring, engineered stone worktops, blue floors, a wall niche, a single sink, a floating vanity unit, a vaulted ceiling and flat-panel cabinets.

Design ideas for a medium sized traditional ensuite bathroom in San Francisco with freestanding cabinets, brown cabinets, a walk-in shower, a one-piece toilet, beige tiles, marble tiles, beige walls, cement flooring, a built-in sink, marble worktops, grey floors, a hinged door, white worktops, a shower bench, a single sink and a built in vanity unit.
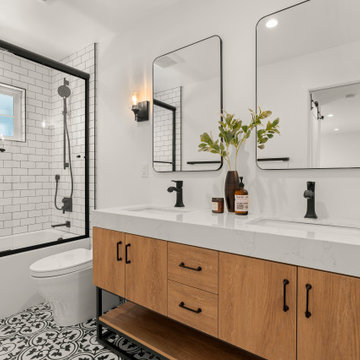
Staying on trend with the theme of black and white elegance this space features a two-person free standing vanity with dual mirrors making it a breeze to get ready at the same time without encroaching on each other’s space. The Alcove tub/shower features niche which is a divine feature for keeping your shampoo and body wash close at hand. Tying in the space is the Reverie black and white pattern tile.
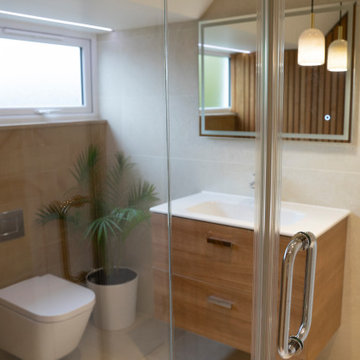
Design ideas for a medium sized scandinavian shower room bathroom in Surrey with brown cabinets, a walk-in shower, a wall mounted toilet, beige tiles, ceramic tiles, brown walls, cement flooring, a wall-mounted sink, beige floors, a hinged door, a laundry area, a single sink, a freestanding vanity unit and wood walls.
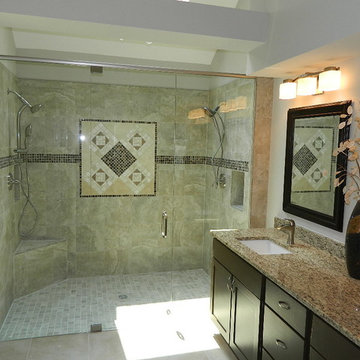
Primary Bath reno that included redesign of removing a garden tub and installing a Curbless Double Shower, Double Vanity, & private Toilet room.
Large modern ensuite bathroom in Atlanta with shaker cabinets, brown cabinets, a double shower, a two-piece toilet, beige tiles, ceramic tiles, grey walls, cement flooring, a wall-mounted sink, granite worktops, beige floors, a hinged door, beige worktops and a built in vanity unit.
Large modern ensuite bathroom in Atlanta with shaker cabinets, brown cabinets, a double shower, a two-piece toilet, beige tiles, ceramic tiles, grey walls, cement flooring, a wall-mounted sink, granite worktops, beige floors, a hinged door, beige worktops and a built in vanity unit.
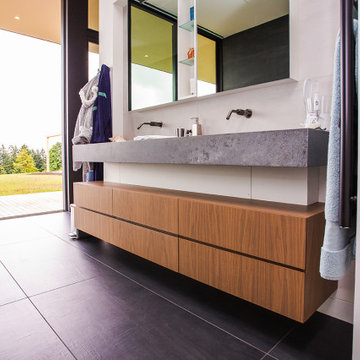
Walnut floating vanity
Inspiration for a small modern shower room bathroom in Portland with flat-panel cabinets, brown cabinets, concrete worktops, a single sink, a floating vanity unit, grey tiles, cement flooring, a built-in sink, black floors and grey worktops.
Inspiration for a small modern shower room bathroom in Portland with flat-panel cabinets, brown cabinets, concrete worktops, a single sink, a floating vanity unit, grey tiles, cement flooring, a built-in sink, black floors and grey worktops.

This beautiful farmhouse chic bathroom has a black and white patterned cement tile floor. The wall tiles are white subway tiles with black grout. The furniture grade vanity is topped with a white Carrera marble counter. Oil rubbed bronze fixtures complete the room with a contemporary and polished look.
Welcome to this sports lover’s paradise in West Chester, PA! We started with the completely blank palette of an unfinished basement and created space for everyone in the family by adding a main television watching space, a play area, a bar area, a full bathroom and an exercise room. The floor is COREtek engineered hardwood, which is waterproof and durable, and great for basements and floors that might take a beating. Combining wood, steel, tin and brick, this modern farmhouse looking basement is chic and ready to host family and friends to watch sporting events!
Rudloff Custom Builders has won Best of Houzz for Customer Service in 2014, 2015 2016, 2017 and 2019. We also were voted Best of Design in 2016, 2017, 2018, 2019 which only 2% of professionals receive. Rudloff Custom Builders has been featured on Houzz in their Kitchen of the Week, What to Know About Using Reclaimed Wood in the Kitchen as well as included in their Bathroom WorkBook article. We are a full service, certified remodeling company that covers all of the Philadelphia suburban area. This business, like most others, developed from a friendship of young entrepreneurs who wanted to make a difference in their clients’ lives, one household at a time. This relationship between partners is much more than a friendship. Edward and Stephen Rudloff are brothers who have renovated and built custom homes together paying close attention to detail. They are carpenters by trade and understand concept and execution. Rudloff Custom Builders will provide services for you with the highest level of professionalism, quality, detail, punctuality and craftsmanship, every step of the way along our journey together.
Specializing in residential construction allows us to connect with our clients early in the design phase to ensure that every detail is captured as you imagined. One stop shopping is essentially what you will receive with Rudloff Custom Builders from design of your project to the construction of your dreams, executed by on-site project managers and skilled craftsmen. Our concept: envision our client’s ideas and make them a reality. Our mission: CREATING LIFETIME RELATIONSHIPS BUILT ON TRUST AND INTEGRITY.
Photo Credit: Linda McManus Images
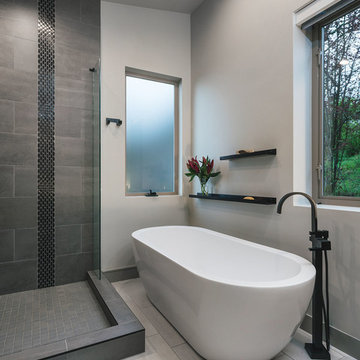
Master bath with a long double vanity and a lot of storage.
Photo of a large rustic ensuite bathroom in Portland with shaker cabinets, brown cabinets, a freestanding bath, a corner shower, a one-piece toilet, grey tiles, white walls, cement flooring, a built-in sink, engineered stone worktops, a hinged door and grey worktops.
Photo of a large rustic ensuite bathroom in Portland with shaker cabinets, brown cabinets, a freestanding bath, a corner shower, a one-piece toilet, grey tiles, white walls, cement flooring, a built-in sink, engineered stone worktops, a hinged door and grey worktops.
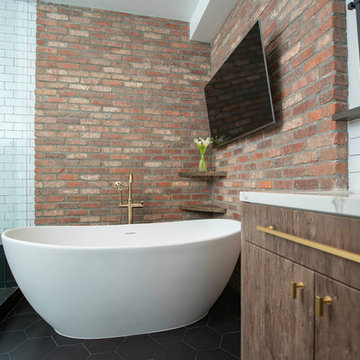
Contemporary ensuite bathroom in Los Angeles with flat-panel cabinets, brown cabinets, a freestanding bath, a corner shower, white tiles, metro tiles, multi-coloured walls, cement flooring, a submerged sink, engineered stone worktops, black floors, a hinged door and white worktops.
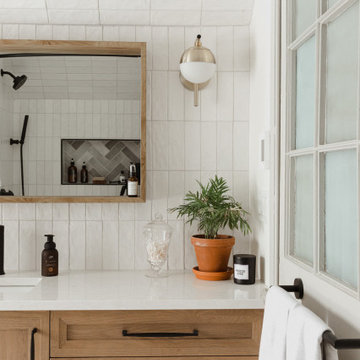
Design ideas for a small traditional bathroom in Ottawa with shaker cabinets, brown cabinets, an alcove bath, an alcove shower, a one-piece toilet, white tiles, ceramic tiles, white walls, cement flooring, a submerged sink, engineered stone worktops, white floors, a shower curtain, white worktops, a wall niche, a single sink, a built in vanity unit and a vaulted ceiling.

Bathroom with oak vanity and nice walk-in shower.
Inspiration for a small traditional shower room bathroom in Milwaukee with freestanding cabinets, brown cabinets, a corner shower, a two-piece toilet, white tiles, porcelain tiles, grey walls, cement flooring, a vessel sink, wooden worktops, grey floors, a hinged door, brown worktops, a single sink and a freestanding vanity unit.
Inspiration for a small traditional shower room bathroom in Milwaukee with freestanding cabinets, brown cabinets, a corner shower, a two-piece toilet, white tiles, porcelain tiles, grey walls, cement flooring, a vessel sink, wooden worktops, grey floors, a hinged door, brown worktops, a single sink and a freestanding vanity unit.
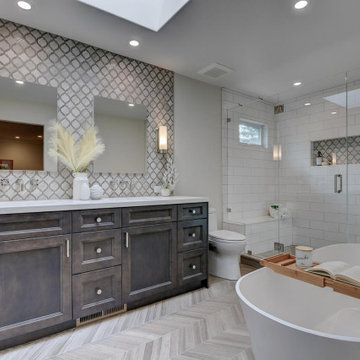
In the ensuite bathroom, a pair of frameless mirrors hang above a handsome double vanity, a lavish hinged glass enclosure with convenient built in bench, and freestanding tub prove that this bright and glamorous master bath was designed to pamper.
The real showstopper is the dramatic mosaic backsplash, intricate and stunning, full of texture and screaming sophistication. Creamy neutral toned floor tile, laid in a herringbone pattern, classic subway shower wall tile, crisp quartz countertop and posh hardware create the ultimate retreat.
Budget analysis and project development by: May Construction
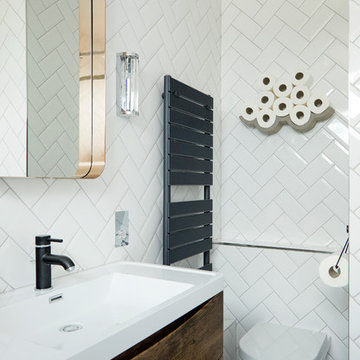
Anna Stathaki
This concrete effect, cloud toilet roll holder from Hurn and Hurn follows the industrial theme and adds a bit of fun to the space. Black accessories such as the radiator and the taps add a bit more depth to the more stark, white surroundings.
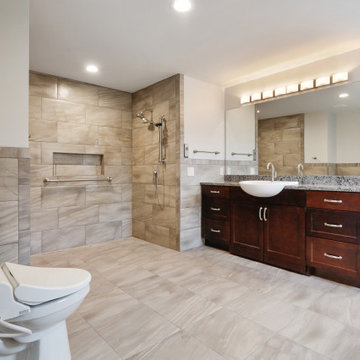
Master Bathroom with roll-in shower and accessible cabinet
Ponce Design Build / Adapted Living Spaces
Atlanta, GA 30338
Large contemporary ensuite bathroom in Atlanta with shaker cabinets, brown cabinets, a built-in shower, a two-piece toilet, grey tiles, ceramic tiles, white walls, cement flooring, an integrated sink, granite worktops, grey floors, an open shower, grey worktops, a laundry area, a single sink and a freestanding vanity unit.
Large contemporary ensuite bathroom in Atlanta with shaker cabinets, brown cabinets, a built-in shower, a two-piece toilet, grey tiles, ceramic tiles, white walls, cement flooring, an integrated sink, granite worktops, grey floors, an open shower, grey worktops, a laundry area, a single sink and a freestanding vanity unit.
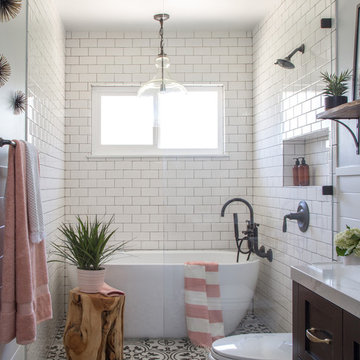
Bethany Nauert
Inspiration for a medium sized farmhouse shower room bathroom in Los Angeles with shaker cabinets, brown cabinets, a freestanding bath, a built-in shower, a two-piece toilet, white tiles, metro tiles, grey walls, cement flooring, a submerged sink, marble worktops, black floors and an open shower.
Inspiration for a medium sized farmhouse shower room bathroom in Los Angeles with shaker cabinets, brown cabinets, a freestanding bath, a built-in shower, a two-piece toilet, white tiles, metro tiles, grey walls, cement flooring, a submerged sink, marble worktops, black floors and an open shower.
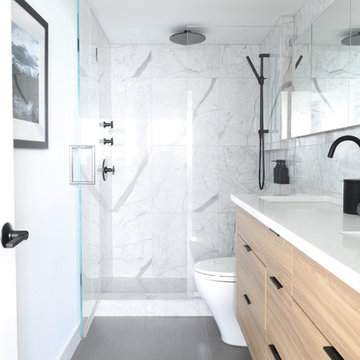
Design ideas for a modern ensuite bathroom in Other with flat-panel cabinets, brown cabinets, an alcove shower, multi-coloured tiles, marble tiles, white walls, cement flooring, an integrated sink, grey floors and a hinged door.

This is an example of a medium sized retro ensuite bathroom in San Francisco with flat-panel cabinets, a freestanding bath, a built-in shower, white tiles, grey floors, a hinged door, brown cabinets, grey walls, cement flooring, an integrated sink, engineered stone worktops and beige worktops.
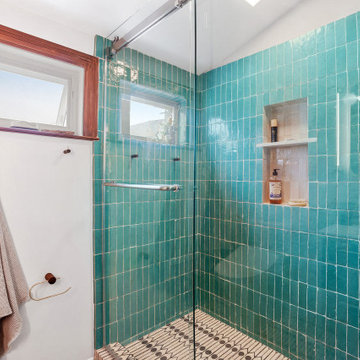
Photo of a small eclectic ensuite bathroom in San Francisco with flat-panel cabinets, brown cabinets, an alcove shower, a bidet, green tiles, terracotta tiles, white walls, cement flooring, an integrated sink, multi-coloured floors, a sliding door, white worktops, a single sink and a built in vanity unit.
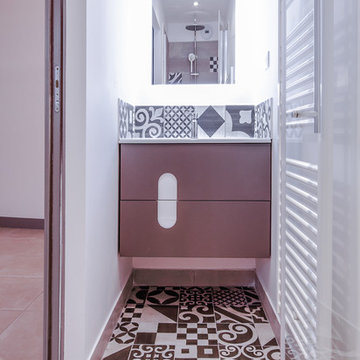
Jolie petite sdb couloir. Le meuble vasque s'intègre parfaitement dans la largeur. La douche lui fait face. Camaïeux de taupe, marron terre et grège. Sol pêle-mêle de carreaux de ciments.
agnès luthier
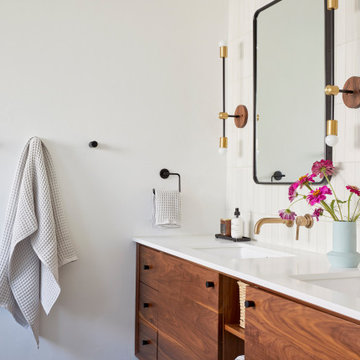
This artistic and design-forward family approached us at the beginning of the pandemic with a design prompt to blend their love of midcentury modern design with their Caribbean roots. With her parents originating from Trinidad & Tobago and his parents from Jamaica, they wanted their home to be an authentic representation of their heritage, with a midcentury modern twist. We found inspiration from a colorful Trinidad & Tobago tourism poster that they already owned and carried the tropical colors throughout the house — rich blues in the main bathroom, deep greens and oranges in the powder bathroom, mustard yellow in the dining room and guest bathroom, and sage green in the kitchen. This project was featured on Dwell in January 2022.
Bathroom with Brown Cabinets and Cement Flooring Ideas and Designs
4

 Shelves and shelving units, like ladder shelves, will give you extra space without taking up too much floor space. Also look for wire, wicker or fabric baskets, large and small, to store items under or next to the sink, or even on the wall.
Shelves and shelving units, like ladder shelves, will give you extra space without taking up too much floor space. Also look for wire, wicker or fabric baskets, large and small, to store items under or next to the sink, or even on the wall.  The sink, the mirror, shower and/or bath are the places where you might want the clearest and strongest light. You can use these if you want it to be bright and clear. Otherwise, you might want to look at some soft, ambient lighting in the form of chandeliers, short pendants or wall lamps. You could use accent lighting around your bath in the form to create a tranquil, spa feel, as well.
The sink, the mirror, shower and/or bath are the places where you might want the clearest and strongest light. You can use these if you want it to be bright and clear. Otherwise, you might want to look at some soft, ambient lighting in the form of chandeliers, short pendants or wall lamps. You could use accent lighting around your bath in the form to create a tranquil, spa feel, as well. 