Bathroom with Brown Cabinets and Engineered Stone Worktops Ideas and Designs
Refine by:
Budget
Sort by:Popular Today
121 - 140 of 9,062 photos
Item 1 of 3

Beautiful modern bathroom.
This is an example of a medium sized modern ensuite bathroom in San Francisco with shaker cabinets, brown cabinets, a corner bath, an alcove shower, a one-piece toilet, white tiles, ceramic tiles, blue walls, cement flooring, a submerged sink, engineered stone worktops, grey floors, a sliding door, white worktops, a wall niche, a single sink and a built in vanity unit.
This is an example of a medium sized modern ensuite bathroom in San Francisco with shaker cabinets, brown cabinets, a corner bath, an alcove shower, a one-piece toilet, white tiles, ceramic tiles, blue walls, cement flooring, a submerged sink, engineered stone worktops, grey floors, a sliding door, white worktops, a wall niche, a single sink and a built in vanity unit.

Design ideas for a midcentury bathroom in Orange County with flat-panel cabinets, brown cabinets, a freestanding bath, a corner shower, black and white tiles, porcelain tiles, white walls, porcelain flooring, a vessel sink, engineered stone worktops, black floors, a hinged door, white worktops, a shower bench, double sinks and a floating vanity unit.

Walnut floating vanities in newly remodeled master bath. Vanities have all drawers below the counter including a top drawer under the sinks.
Photo of a large contemporary ensuite wet room bathroom in Milwaukee with flat-panel cabinets, brown cabinets, a freestanding bath, a one-piece toilet, white tiles, ceramic tiles, multi-coloured walls, porcelain flooring, a vessel sink, engineered stone worktops, white floors, an open shower, white worktops, a shower bench, double sinks, a floating vanity unit and a vaulted ceiling.
Photo of a large contemporary ensuite wet room bathroom in Milwaukee with flat-panel cabinets, brown cabinets, a freestanding bath, a one-piece toilet, white tiles, ceramic tiles, multi-coloured walls, porcelain flooring, a vessel sink, engineered stone worktops, white floors, an open shower, white worktops, a shower bench, double sinks, a floating vanity unit and a vaulted ceiling.
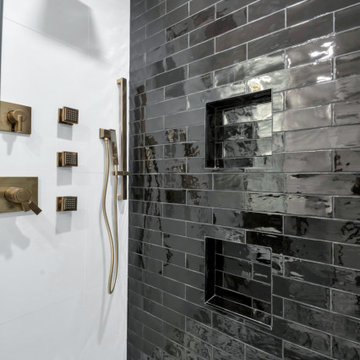
Black and white marble HEX, gold Delta fixtures
Photo of a large modern ensuite bathroom in New York with recessed-panel cabinets, brown cabinets, a walk-in shower, a one-piece toilet, black and white tiles, porcelain tiles, white walls, marble flooring, a built-in sink, engineered stone worktops, black floors, a hinged door, white worktops, a single sink and a built in vanity unit.
Photo of a large modern ensuite bathroom in New York with recessed-panel cabinets, brown cabinets, a walk-in shower, a one-piece toilet, black and white tiles, porcelain tiles, white walls, marble flooring, a built-in sink, engineered stone worktops, black floors, a hinged door, white worktops, a single sink and a built in vanity unit.
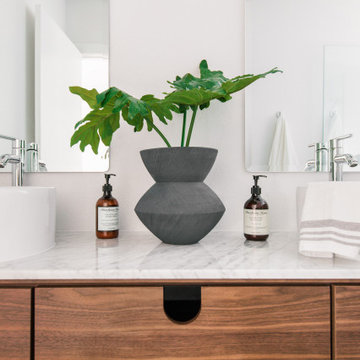
Small scandi ensuite bathroom in Tampa with flat-panel cabinets, brown cabinets, an alcove shower, a one-piece toilet, white tiles, metro tiles, white walls, ceramic flooring, a vessel sink, engineered stone worktops, black floors, a hinged door, white worktops, a wall niche, double sinks and a freestanding vanity unit.
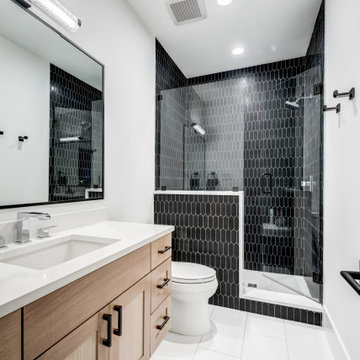
Inspiration for a modern ensuite bathroom in Dallas with shaker cabinets, brown cabinets, an alcove shower, a two-piece toilet, black tiles, ceramic tiles, white walls, ceramic flooring, a submerged sink, engineered stone worktops, white floors, a hinged door, white worktops, a single sink and a floating vanity unit.
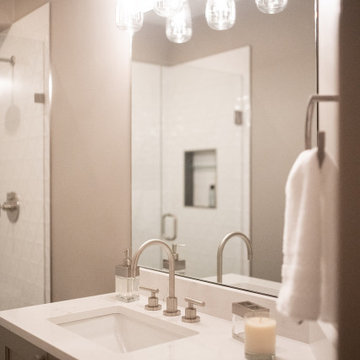
This is an example of a small contemporary shower room bathroom in Denver with shaker cabinets, brown cabinets, an alcove shower, a one-piece toilet, white tiles, ceramic tiles, beige walls, ceramic flooring, a submerged sink, engineered stone worktops, brown floors, a hinged door, white worktops, a wall niche, a single sink and a built in vanity unit.
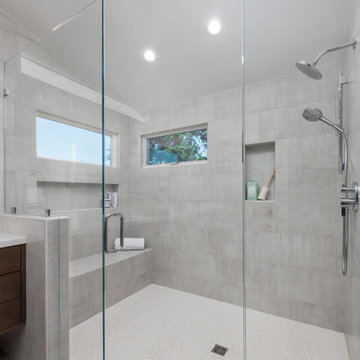
Modern master bath oasis. Expansive double sink, custom floating vanity with under vanity lighting, matching storage linen tower, airy master shower with bench, and a private water closet.
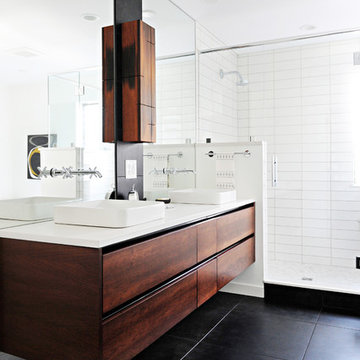
This gem of a house was built in the 1950s, when its neighborhood undoubtedly felt remote. The university footprint has expanded in the 70 years since, however, and today this home sits on prime real estate—easy biking and reasonable walking distance to campus.
When it went up for sale in 2017, it was largely unaltered. Our clients purchased it to renovate and resell, and while we all knew we'd need to add square footage to make it profitable, we also wanted to respect the neighborhood and the house’s own history. Swedes have a word that means “just the right amount”: lagom. It is a guiding philosophy for us at SYH, and especially applied in this renovation. Part of the soul of this house was about living in just the right amount of space. Super sizing wasn’t a thing in 1950s America. So, the solution emerged: keep the original rectangle, but add an L off the back.
With no owner to design with and for, SYH created a layout to appeal to the masses. All public spaces are the back of the home--the new addition that extends into the property’s expansive backyard. A den and four smallish bedrooms are atypically located in the front of the house, in the original 1500 square feet. Lagom is behind that choice: conserve space in the rooms where you spend most of your time with your eyes shut. Put money and square footage toward the spaces in which you mostly have your eyes open.
In the studio, we started calling this project the Mullet Ranch—business up front, party in the back. The front has a sleek but quiet effect, mimicking its original low-profile architecture street-side. It’s very Hoosier of us to keep appearances modest, we think. But get around to the back, and surprise! lofted ceilings and walls of windows. Gorgeous.

Inspiration for a medium sized contemporary bathroom in Miami with flat-panel cabinets, brown cabinets, beige floors, a freestanding bath, a built-in shower, a wall mounted toilet, blue tiles, glass tiles, blue walls, mosaic tile flooring, a wall-mounted sink, engineered stone worktops, a hinged door and white worktops.
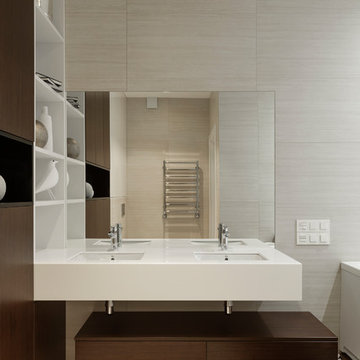
Архитектор, дизайнер Соколов Кирилл
Photo of a medium sized contemporary ensuite bathroom in Moscow with flat-panel cabinets, brown cabinets, an alcove bath, a bidet, beige tiles, porcelain tiles, beige walls, porcelain flooring, a submerged sink, engineered stone worktops, beige floors and white worktops.
Photo of a medium sized contemporary ensuite bathroom in Moscow with flat-panel cabinets, brown cabinets, an alcove bath, a bidet, beige tiles, porcelain tiles, beige walls, porcelain flooring, a submerged sink, engineered stone worktops, beige floors and white worktops.

This master bathroom was large and awkward, with faux Grecian columns flanking a huge corner tub. He prefers showers; she always bathes. This traditional bath had an outdated appearance and had not worn well over time. The owners sought a more personalized and inviting space with increased functionality.
The new design provides a larger shower, free-standing tub, increased storage, a window for the water-closet and a large combined walk-in closet. This contemporary spa-bath offers a dedicated space for each spouse and tremendous storage.
The white dimensional tile catches your eye – is it wallpaper or tile? You have to see it to believe!
Clarity Northwest Photography, Matthew Gallant

Photo of a medium sized country family bathroom in San Diego with flat-panel cabinets, brown cabinets, a shower/bath combination, a one-piece toilet, white tiles, metro tiles, white walls, mosaic tile flooring, a submerged sink, engineered stone worktops, white floors, a sliding door and an alcove bath.
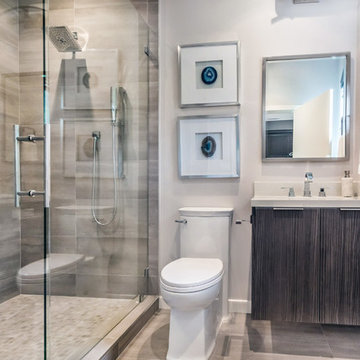
This is an example of a large contemporary ensuite bathroom in Los Angeles with flat-panel cabinets, brown cabinets, a freestanding bath, a corner shower, a two-piece toilet, grey tiles, porcelain tiles, grey walls, porcelain flooring, a submerged sink, engineered stone worktops, grey floors and a hinged door.

Master bathroom vanity in full length shaker style cabinets and two large matching mirrors now accommodate him and her and open flooring allows for full dressing area.
DreamMaker Bath & Kitchen
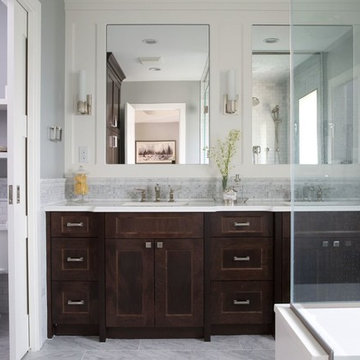
Large contemporary ensuite bathroom in Calgary with shaker cabinets, brown cabinets, a corner shower, grey tiles, metro tiles, grey walls, marble flooring, a submerged sink and engineered stone worktops.
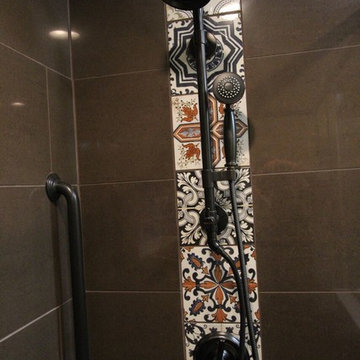
Design ideas for a medium sized mediterranean bathroom in Boston with recessed-panel cabinets, brown cabinets, a corner shower, a two-piece toilet, brown tiles, ceramic tiles, grey walls, ceramic flooring, a submerged sink and engineered stone worktops.

This linen closet has a hamper pullout
Large classic ensuite bathroom in Sacramento with shaker cabinets, brown cabinets, a freestanding bath, an alcove shower, a two-piece toilet, brown tiles, glass tiles, grey walls, porcelain flooring, a submerged sink, engineered stone worktops, white floors, a hinged door, white worktops, double sinks and a built in vanity unit.
Large classic ensuite bathroom in Sacramento with shaker cabinets, brown cabinets, a freestanding bath, an alcove shower, a two-piece toilet, brown tiles, glass tiles, grey walls, porcelain flooring, a submerged sink, engineered stone worktops, white floors, a hinged door, white worktops, double sinks and a built in vanity unit.

Inspiration for a large traditional ensuite bathroom in Portland with shaker cabinets, brown cabinets, a built-in bath, an alcove shower, a two-piece toilet, multi-coloured tiles, blue walls, wood-effect flooring, a submerged sink, engineered stone worktops, grey floors, a sliding door, white worktops, double sinks and a built in vanity unit.

Small retro ensuite bathroom in Kansas City with brown cabinets, multi-coloured tiles, mosaic tiles, black walls, slate flooring, a built-in sink, engineered stone worktops, black floors, white worktops, a single sink and a built in vanity unit.
Bathroom with Brown Cabinets and Engineered Stone Worktops Ideas and Designs
7

 Shelves and shelving units, like ladder shelves, will give you extra space without taking up too much floor space. Also look for wire, wicker or fabric baskets, large and small, to store items under or next to the sink, or even on the wall.
Shelves and shelving units, like ladder shelves, will give you extra space without taking up too much floor space. Also look for wire, wicker or fabric baskets, large and small, to store items under or next to the sink, or even on the wall.  The sink, the mirror, shower and/or bath are the places where you might want the clearest and strongest light. You can use these if you want it to be bright and clear. Otherwise, you might want to look at some soft, ambient lighting in the form of chandeliers, short pendants or wall lamps. You could use accent lighting around your bath in the form to create a tranquil, spa feel, as well.
The sink, the mirror, shower and/or bath are the places where you might want the clearest and strongest light. You can use these if you want it to be bright and clear. Otherwise, you might want to look at some soft, ambient lighting in the form of chandeliers, short pendants or wall lamps. You could use accent lighting around your bath in the form to create a tranquil, spa feel, as well. 