Bathroom with Brown Cabinets and Green Cabinets Ideas and Designs
Refine by:
Budget
Sort by:Popular Today
101 - 120 of 37,014 photos
Item 1 of 3

Faire rentrer le soleil dans nos intérieurs, tel est le désir de nombreuses personnes.
Dans ce projet, la nature reprend ses droits, tant dans les couleurs que dans les matériaux.
Nous avons réorganisé les espaces en cloisonnant de manière à toujours laisser entrer la lumière, ainsi, le jaune éclatant permet d'avoir sans cesse une pièce chaleureuse.
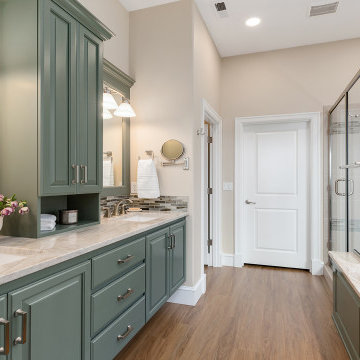
Medium sized classic ensuite bathroom in Other with raised-panel cabinets, green cabinets, a built-in bath, beige tiles, beige walls, a submerged sink, quartz worktops, brown floors, a hinged door, beige worktops, an enclosed toilet, double sinks and a built in vanity unit.

This beautiful farmhouse chic bathroom has a black and white patterned cement tile floor. The wall tiles are white subway tiles with black grout. The furniture grade vanity is topped with a white Carrera marble counter. Oil rubbed bronze fixtures complete the room with a contemporary and polished look.
Welcome to this sports lover’s paradise in West Chester, PA! We started with the completely blank palette of an unfinished basement and created space for everyone in the family by adding a main television watching space, a play area, a bar area, a full bathroom and an exercise room. The floor is COREtek engineered hardwood, which is waterproof and durable, and great for basements and floors that might take a beating. Combining wood, steel, tin and brick, this modern farmhouse looking basement is chic and ready to host family and friends to watch sporting events!
Rudloff Custom Builders has won Best of Houzz for Customer Service in 2014, 2015 2016, 2017 and 2019. We also were voted Best of Design in 2016, 2017, 2018, 2019 which only 2% of professionals receive. Rudloff Custom Builders has been featured on Houzz in their Kitchen of the Week, What to Know About Using Reclaimed Wood in the Kitchen as well as included in their Bathroom WorkBook article. We are a full service, certified remodeling company that covers all of the Philadelphia suburban area. This business, like most others, developed from a friendship of young entrepreneurs who wanted to make a difference in their clients’ lives, one household at a time. This relationship between partners is much more than a friendship. Edward and Stephen Rudloff are brothers who have renovated and built custom homes together paying close attention to detail. They are carpenters by trade and understand concept and execution. Rudloff Custom Builders will provide services for you with the highest level of professionalism, quality, detail, punctuality and craftsmanship, every step of the way along our journey together.
Specializing in residential construction allows us to connect with our clients early in the design phase to ensure that every detail is captured as you imagined. One stop shopping is essentially what you will receive with Rudloff Custom Builders from design of your project to the construction of your dreams, executed by on-site project managers and skilled craftsmen. Our concept: envision our client’s ideas and make them a reality. Our mission: CREATING LIFETIME RELATIONSHIPS BUILT ON TRUST AND INTEGRITY.
Photo Credit: Linda McManus Images

This is an example of a large traditional ensuite bathroom in Atlanta with shaker cabinets, brown cabinets, a double shower, a one-piece toilet, white tiles, marble tiles, white walls, mosaic tile flooring, a built-in sink, engineered stone worktops, white floors, a hinged door, white worktops, double sinks, a built in vanity unit and brick walls.

In the bathroom, the natural Arabescato marble floors surround the shower walls as well, making a luxurious statement. The freestanding tub is the perfect size for true comfort. The walnut cabinetry adds a deep richness to the owner’s bath and matches the custom walk-in closet.

Design ideas for a large mediterranean ensuite wet room bathroom in Phoenix with raised-panel cabinets, brown cabinets, a freestanding bath, multi-coloured tiles, terracotta tiles, white walls, terracotta flooring, a submerged sink, concrete worktops, a hinged door, a shower bench, double sinks and a built in vanity unit.

Make your opulent green bathroom dreams a reality by decking it out from floor to ceiling in our lush green 2x6 and hexagon tile.
DESIGN
Claire Thomas
Tile Shown: 2x6 & 6" Hexagon in Evergreen
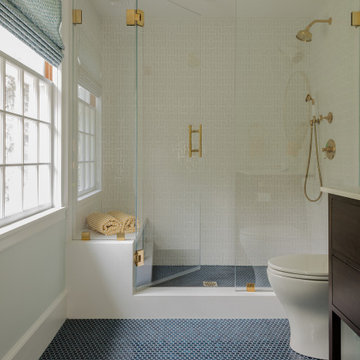
Design ideas for a medium sized classic family bathroom in Boston with flat-panel cabinets, brown cabinets, a walk-in shower, white tiles, ceramic tiles, blue walls, ceramic flooring, a submerged sink, marble worktops, blue floors, a hinged door and white worktops.

Design ideas for a modern bathroom in Minneapolis with brown cabinets, grey tiles, porcelain tiles, grey walls, porcelain flooring, grey floors, flat-panel cabinets, a submerged sink and grey worktops.
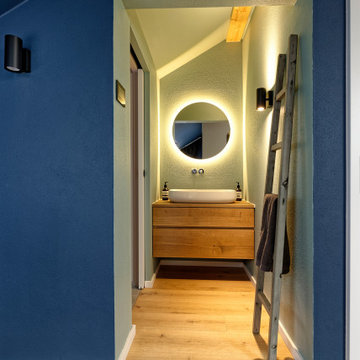
Dachgeschoss Bad
Photo of a medium sized contemporary shower room bathroom in Munich with flat-panel cabinets, brown cabinets, green walls, light hardwood flooring, a vessel sink, wooden worktops, beige floors and brown worktops.
Photo of a medium sized contemporary shower room bathroom in Munich with flat-panel cabinets, brown cabinets, green walls, light hardwood flooring, a vessel sink, wooden worktops, beige floors and brown worktops.
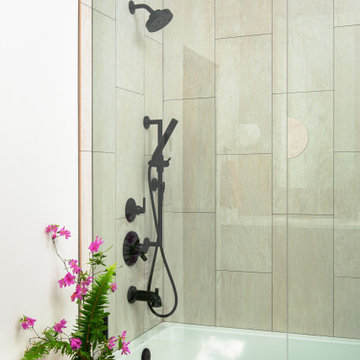
Design ideas for a small modern ensuite bathroom in Portland with flat-panel cabinets, brown cabinets, an alcove bath, a shower/bath combination, a one-piece toilet, beige tiles, porcelain tiles, white walls, porcelain flooring, a submerged sink, engineered stone worktops, black floors, a hinged door and white worktops.

This home had a very small bathroom for the combined use of their teenagers and guests. The space was a tight 5'x7'. By adding just 2 feet by taking the space from the closet in an adjoining room, we were able to make this bathroom more functional and feel much more spacious.
The show-stopper is the glass and metal mosaic wall tile above the vanity. The chevron tile in the shower niche complements the wall tile nicely, while having plenty of style on its own.
To tie everything together, we continued the same tile from the shower all around the room to create a wainscot.
The weathered-look hexagon floor tile is stylish yet subtle.
We chose to use a heavily frosted door to keep the room feeling lighter and more spacious.
Often when you have a lot of elements that can totally stand on their own, it can overwhelm a space. However, in this case everything complements the other. The style is fun and stylish for the every-day use of teenagers and young adults, while still being sophisticated enough for use by guests.

The Holloway blends the recent revival of mid-century aesthetics with the timelessness of a country farmhouse. Each façade features playfully arranged windows tucked under steeply pitched gables. Natural wood lapped siding emphasizes this homes more modern elements, while classic white board & batten covers the core of this house. A rustic stone water table wraps around the base and contours down into the rear view-out terrace.
Inside, a wide hallway connects the foyer to the den and living spaces through smooth case-less openings. Featuring a grey stone fireplace, tall windows, and vaulted wood ceiling, the living room bridges between the kitchen and den. The kitchen picks up some mid-century through the use of flat-faced upper and lower cabinets with chrome pulls. Richly toned wood chairs and table cap off the dining room, which is surrounded by windows on three sides. The grand staircase, to the left, is viewable from the outside through a set of giant casement windows on the upper landing. A spacious master suite is situated off of this upper landing. Featuring separate closets, a tiled bath with tub and shower, this suite has a perfect view out to the rear yard through the bedroom's rear windows. All the way upstairs, and to the right of the staircase, is four separate bedrooms. Downstairs, under the master suite, is a gymnasium. This gymnasium is connected to the outdoors through an overhead door and is perfect for athletic activities or storing a boat during cold months. The lower level also features a living room with a view out windows and a private guest suite.
Architect: Visbeen Architects
Photographer: Ashley Avila Photography
Builder: AVB Inc.

The master bath has beautiful details from the rift cut white oak inset cabinetry, to the mushroom colored quartz countertops, to the brass sconce lighting and plumbing... it creates a serene oasis right off the master.
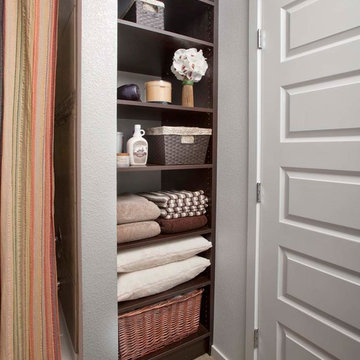
Small modern family bathroom in Salt Lake City with open cabinets, brown cabinets, a built-in bath, an alcove shower, a one-piece toilet, beige tiles, porcelain tiles, white walls, ceramic flooring, a built-in sink, marble worktops, beige floors, a shower curtain and white worktops.

This is an example of a large modern ensuite bathroom in DC Metro with shaker cabinets, brown cabinets, a built-in bath, a built-in shower, a two-piece toilet, white tiles, porcelain tiles, white walls, porcelain flooring, a submerged sink, engineered stone worktops, white floors, a hinged door and white worktops.
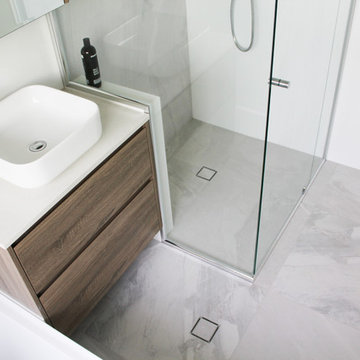
Family Bathroom, Family Bathroom Renovation, Wood Grain Vanity, Semi Frameless Shower Screen, Drop In Bath, Bricked Bath, Wood Grain Mirror Cabinet, Snow Storm Feature Tile, Full Height Tiling, Tile Insert Drains, Parkwood Bathroom Renovations, On the Ball Bathrooms
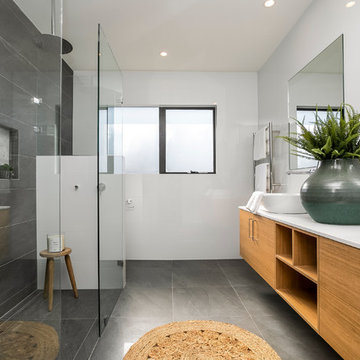
Contemporary ensuite bathroom in Sydney with flat-panel cabinets, brown cabinets, a built-in shower, grey tiles, white walls, a vessel sink, grey floors, an open shower and white worktops.
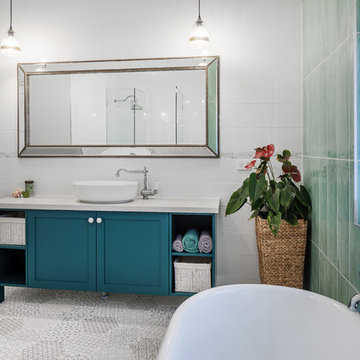
Caesarstone Fresh Concrete benchtop with green shaker doors and white knobs.
Photo of a rural bathroom in Perth with shaker cabinets, green cabinets, engineered stone worktops and grey worktops.
Photo of a rural bathroom in Perth with shaker cabinets, green cabinets, engineered stone worktops and grey worktops.

Bathroom with black concrete countertop, green vanity, shiplap walls with a design pattern on the top half.
Photographer: Rob Karosis
Medium sized farmhouse bathroom in New York with flat-panel cabinets, green cabinets, white tiles, white walls, slate flooring, a submerged sink, concrete worktops, black floors and black worktops.
Medium sized farmhouse bathroom in New York with flat-panel cabinets, green cabinets, white tiles, white walls, slate flooring, a submerged sink, concrete worktops, black floors and black worktops.
Bathroom with Brown Cabinets and Green Cabinets Ideas and Designs
6

 Shelves and shelving units, like ladder shelves, will give you extra space without taking up too much floor space. Also look for wire, wicker or fabric baskets, large and small, to store items under or next to the sink, or even on the wall.
Shelves and shelving units, like ladder shelves, will give you extra space without taking up too much floor space. Also look for wire, wicker or fabric baskets, large and small, to store items under or next to the sink, or even on the wall.  The sink, the mirror, shower and/or bath are the places where you might want the clearest and strongest light. You can use these if you want it to be bright and clear. Otherwise, you might want to look at some soft, ambient lighting in the form of chandeliers, short pendants or wall lamps. You could use accent lighting around your bath in the form to create a tranquil, spa feel, as well.
The sink, the mirror, shower and/or bath are the places where you might want the clearest and strongest light. You can use these if you want it to be bright and clear. Otherwise, you might want to look at some soft, ambient lighting in the form of chandeliers, short pendants or wall lamps. You could use accent lighting around your bath in the form to create a tranquil, spa feel, as well. 