Bathroom with Brown Floors and Brick Walls Ideas and Designs
Refine by:
Budget
Sort by:Popular Today
1 - 20 of 142 photos
Item 1 of 3

Shot of the bathroom from the sink area.
This is an example of a large rustic ensuite bathroom in Atlanta with flat-panel cabinets, medium wood cabinets, a freestanding bath, a corner shower, a one-piece toilet, white tiles, white walls, terracotta flooring, a vessel sink, granite worktops, brown floors, a sliding door, beige worktops, an enclosed toilet, double sinks, a built in vanity unit, a wood ceiling and brick walls.
This is an example of a large rustic ensuite bathroom in Atlanta with flat-panel cabinets, medium wood cabinets, a freestanding bath, a corner shower, a one-piece toilet, white tiles, white walls, terracotta flooring, a vessel sink, granite worktops, brown floors, a sliding door, beige worktops, an enclosed toilet, double sinks, a built in vanity unit, a wood ceiling and brick walls.

Guest bath with vertical wood grain tile on wall and corresponding hexagon tile on floor.
Design ideas for a medium sized rustic ensuite bathroom in Charlotte with shaker cabinets, medium wood cabinets, a freestanding bath, a corner shower, a two-piece toilet, brown tiles, stone slabs, brown walls, ceramic flooring, a submerged sink, granite worktops, brown floors, a hinged door, multi-coloured worktops, an enclosed toilet, a single sink, a freestanding vanity unit and brick walls.
Design ideas for a medium sized rustic ensuite bathroom in Charlotte with shaker cabinets, medium wood cabinets, a freestanding bath, a corner shower, a two-piece toilet, brown tiles, stone slabs, brown walls, ceramic flooring, a submerged sink, granite worktops, brown floors, a hinged door, multi-coloured worktops, an enclosed toilet, a single sink, a freestanding vanity unit and brick walls.

The octagonal subway tile pattern ties the other blacks and whites of the bathroom together. The floating vanity hovers above the tile to give the space more depth.
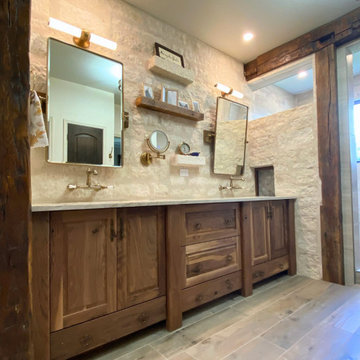
Custom Double Vanity, Floating Shelves, Wall-Mounted Sink Faucet and Rustic Masonry Wall.
Inspiration for a large classic ensuite bathroom in Austin with raised-panel cabinets, brown cabinets, a walk-in shower, beige tiles, beige walls, medium hardwood flooring, a submerged sink, engineered stone worktops, brown floors, an open shower, beige worktops, a shower bench, double sinks, a built in vanity unit, exposed beams and brick walls.
Inspiration for a large classic ensuite bathroom in Austin with raised-panel cabinets, brown cabinets, a walk-in shower, beige tiles, beige walls, medium hardwood flooring, a submerged sink, engineered stone worktops, brown floors, an open shower, beige worktops, a shower bench, double sinks, a built in vanity unit, exposed beams and brick walls.
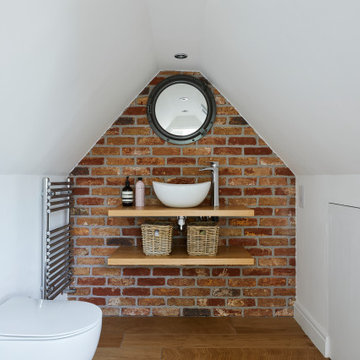
Stunning family room located in the loft, provides an area for the entire household to enjoy. A beautiful living room, that is bright and airy.
Photo of a medium sized classic bathroom in London with white walls, a vaulted ceiling, medium hardwood flooring, a vessel sink, wooden worktops, brown floors, beige worktops, a single sink and brick walls.
Photo of a medium sized classic bathroom in London with white walls, a vaulted ceiling, medium hardwood flooring, a vessel sink, wooden worktops, brown floors, beige worktops, a single sink and brick walls.
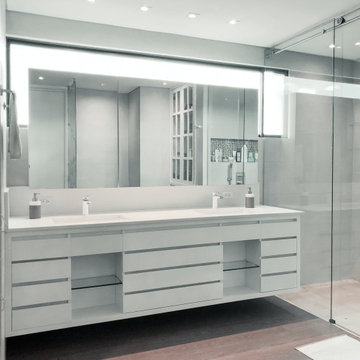
Inspiration for a medium sized modern ensuite bathroom with flat-panel cabinets, white cabinets, a double shower, a wall mounted toilet, grey walls, wood-effect flooring, a built-in sink, marble worktops, brown floors, a sliding door, white worktops, a wall niche, double sinks, a floating vanity unit and brick walls.
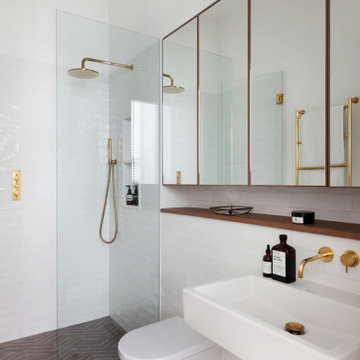
The finished en suite shower room at our project in Maida Vale, West London. We love the un-lacquered brass fittings and cement floor tiles which work really well with the white metro-shaped wall tiles.⠀
There is plenty of good storage above the sink for bathroom toiletries. This scheme complements the theme with the rest of the renovation in the family home.
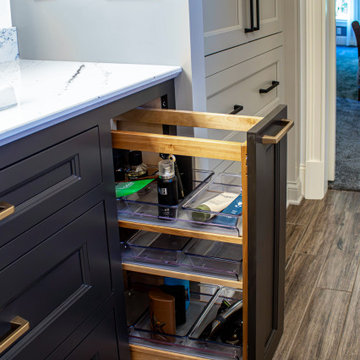
In this master bath, a custom-built painted inset vanity with Cambria Luxury Series quartz countertop was installed. Custom cabinets were installed in the closet with a Madera coffee stain wood countertop. Cambria Luxury Series quartz 10’ wall cladding surround was installed on the shower walls. Kohler Demi-Lav sinks in white. Amerock Blackrock hardware in Champagne Bronze and Black Bronze. Emser Larchmont Rue tile was installed on the wall behind the tub.
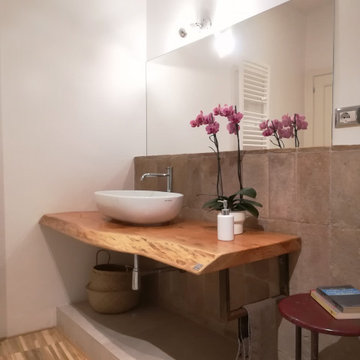
Le vecchie pianelle in cotto del solaio sono stare riusate come rivestimento. Le piastrelle della doccia riprendono motivi a smalto tipici delle ceramiche medievali, ma in maniera frammentata. La mensola in rovere rustico armonizza a da calore all'ambiente.

Transform your space into a sanctuary of relaxation with our spa-inspired Executive Suite Bathroom Renovation.
This is an example of a medium sized modern family bathroom in San Francisco with shaker cabinets, dark wood cabinets, a submerged bath, a one-piece toilet, beige tiles, metro tiles, multi-coloured walls, porcelain flooring, a built-in sink, solid surface worktops, brown floors, a hinged door, white worktops, a shower bench, double sinks, a built in vanity unit, a coffered ceiling and brick walls.
This is an example of a medium sized modern family bathroom in San Francisco with shaker cabinets, dark wood cabinets, a submerged bath, a one-piece toilet, beige tiles, metro tiles, multi-coloured walls, porcelain flooring, a built-in sink, solid surface worktops, brown floors, a hinged door, white worktops, a shower bench, double sinks, a built in vanity unit, a coffered ceiling and brick walls.
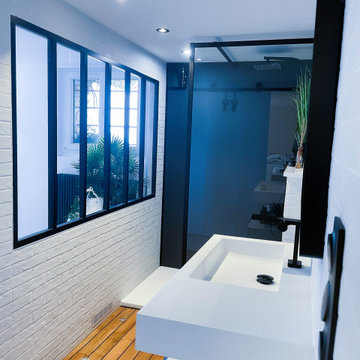
Belle salle d'eau contemporaine et agréable à vivre avec grande douche de plein pied et verrière style atelier.
Rénovation complète
Design ideas for an expansive contemporary shower room bathroom in Paris with a built-in shower, a wall mounted toilet, white cabinets, white tiles, metro tiles, white walls, light hardwood flooring, a console sink, brown floors, white worktops, a single sink, a floating vanity unit and brick walls.
Design ideas for an expansive contemporary shower room bathroom in Paris with a built-in shower, a wall mounted toilet, white cabinets, white tiles, metro tiles, white walls, light hardwood flooring, a console sink, brown floors, white worktops, a single sink, a floating vanity unit and brick walls.

Realizzazione di una sala bagno adiacente alla camera padronale. La richiesta del committente è di avere il doppio servizio LUI, LEI. Inseriamo una grande doccia fra i due servizi sfruttando la nicchia con mattoni che era il vecchio passaggi porta. Nel sotto finestra realizziamo il mobile a taglio frattino con nascosti gli impianti elettrici di servizio. Un'armadio porta biancheria con anta in legno richiama le due ante scorrevoli della piccola cabina armadi. La vasca stile retrò completa l'atmosfera di questa importante sala. Abbiamo gestito le luci con tre piccoli lampadari in ceramica bianca disposti in linea, con l'aggiunta di tre punti luce con supporti in cotto montati sulle travi e nascosti, inoltre le due specchiere hanno un taglio verticale di luce LED. I sanitari mantengono un gusto classico con le vaschette dell'acqua in ceramica. A terra pianelle di cotto realizzate a mano nel Borgo. Mentre di taglio industial sono le chiusure in metallo.

Bagno Main
Design ideas for an expansive mediterranean ensuite bathroom in Florence with open cabinets, medium wood cabinets, a freestanding bath, a walk-in shower, a two-piece toilet, red tiles, terracotta tiles, yellow walls, dark hardwood flooring, a vessel sink, wooden worktops, brown floors, an open shower, brown worktops, double sinks, a freestanding vanity unit, a wood ceiling and brick walls.
Design ideas for an expansive mediterranean ensuite bathroom in Florence with open cabinets, medium wood cabinets, a freestanding bath, a walk-in shower, a two-piece toilet, red tiles, terracotta tiles, yellow walls, dark hardwood flooring, a vessel sink, wooden worktops, brown floors, an open shower, brown worktops, double sinks, a freestanding vanity unit, a wood ceiling and brick walls.
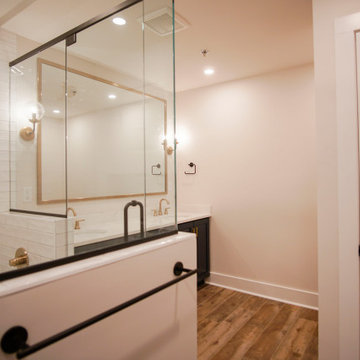
The bathroom connects to the master bedroom through the huge closet, making is almost one huge room. The design on this bathroom is absolutely stunning, from the beautiful lighting, to the glass shower, certainly one of the best we've done.
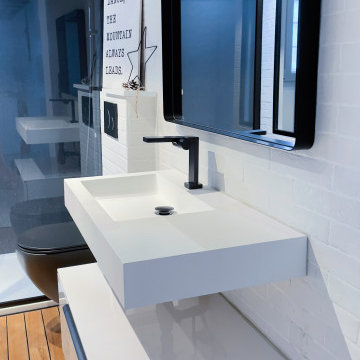
Belle salle d'eau contemporaine et agréable à vivre avec grande douche de plein pied et verrière style atelier.
Rénovation complète
This is an example of an expansive contemporary shower room bathroom in Paris with a built-in shower, a wall mounted toilet, white cabinets, white tiles, metro tiles, white walls, light hardwood flooring, a console sink, brown floors, white worktops, a single sink, a floating vanity unit and brick walls.
This is an example of an expansive contemporary shower room bathroom in Paris with a built-in shower, a wall mounted toilet, white cabinets, white tiles, metro tiles, white walls, light hardwood flooring, a console sink, brown floors, white worktops, a single sink, a floating vanity unit and brick walls.
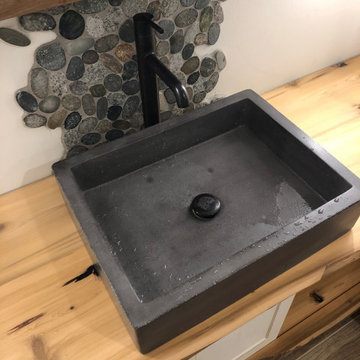
This is an example of a large rustic bathroom in Ottawa with open cabinets, distressed cabinets, a freestanding bath, a walk-in shower, a one-piece toilet, grey tiles, porcelain tiles, white walls, pebble tile flooring, a vessel sink, wooden worktops, brown floors, an open shower, a shower bench, a single sink, a built in vanity unit, exposed beams and brick walls.
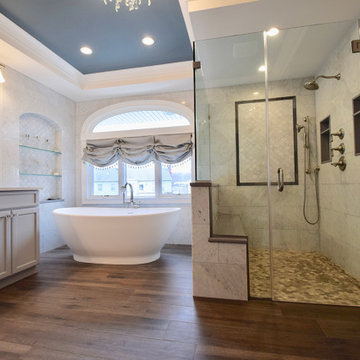
G. B. Construction and Development, Inc., Ronkonkoma, New York, 2020 Regional CotY Award Winner, Residential Bath $75,001 to $100,000
This is an example of a large traditional ensuite bathroom in New York with recessed-panel cabinets, grey cabinets, a freestanding bath, a built-in shower, a one-piece toilet, white tiles, grey walls, porcelain flooring, a submerged sink, engineered stone worktops, brown floors, a hinged door, white worktops, a shower bench, double sinks, a freestanding vanity unit, a drop ceiling and brick walls.
This is an example of a large traditional ensuite bathroom in New York with recessed-panel cabinets, grey cabinets, a freestanding bath, a built-in shower, a one-piece toilet, white tiles, grey walls, porcelain flooring, a submerged sink, engineered stone worktops, brown floors, a hinged door, white worktops, a shower bench, double sinks, a freestanding vanity unit, a drop ceiling and brick walls.
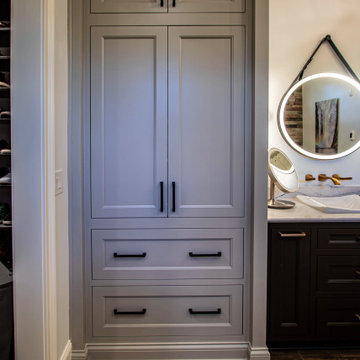
In this master bath, a custom-built painted inset vanity with Cambria Luxury Series quartz countertop was installed. Custom cabinets were installed in the closet with a Madera coffee stain wood countertop. Cambria Luxury Series quartz 10’ wall cladding surround was installed on the shower walls. Kohler Demi-Lav sinks in white. Amerock Blackrock hardware in Champagne Bronze and Black Bronze. Emser Larchmont Rue tile was installed on the wall behind the tub.
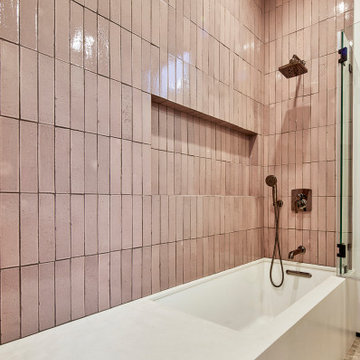
A long kid's bathroom with pink Fireclay tile and combination tub shower clad in engineered quartz. Carefully coordinated wall recess for shower gels and soap
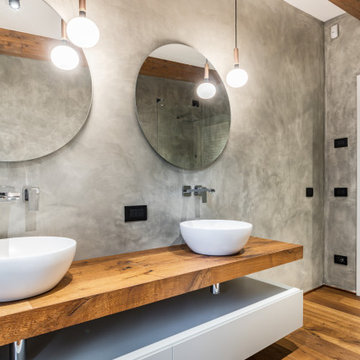
This is an example of an urban bathroom in Rome with white cabinets, light hardwood flooring, wooden worktops, brown floors, an open shower, brown worktops, double sinks, a floating vanity unit, exposed beams and brick walls.
Bathroom with Brown Floors and Brick Walls Ideas and Designs
1

 Shelves and shelving units, like ladder shelves, will give you extra space without taking up too much floor space. Also look for wire, wicker or fabric baskets, large and small, to store items under or next to the sink, or even on the wall.
Shelves and shelving units, like ladder shelves, will give you extra space without taking up too much floor space. Also look for wire, wicker or fabric baskets, large and small, to store items under or next to the sink, or even on the wall.  The sink, the mirror, shower and/or bath are the places where you might want the clearest and strongest light. You can use these if you want it to be bright and clear. Otherwise, you might want to look at some soft, ambient lighting in the form of chandeliers, short pendants or wall lamps. You could use accent lighting around your bath in the form to create a tranquil, spa feel, as well.
The sink, the mirror, shower and/or bath are the places where you might want the clearest and strongest light. You can use these if you want it to be bright and clear. Otherwise, you might want to look at some soft, ambient lighting in the form of chandeliers, short pendants or wall lamps. You could use accent lighting around your bath in the form to create a tranquil, spa feel, as well. 