Bathroom with Brown Floors and Wallpapered Walls Ideas and Designs
Refine by:
Budget
Sort by:Popular Today
121 - 140 of 731 photos
Item 1 of 3
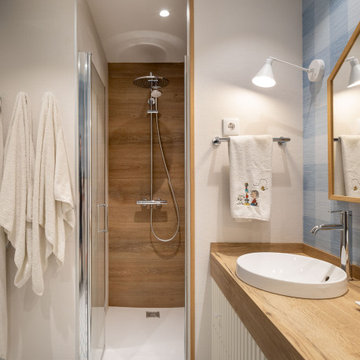
Photo of a medium sized traditional family bathroom in Bilbao with raised-panel cabinets, white cabinets, a built-in shower, a wall mounted toilet, white tiles, ceramic tiles, blue walls, medium hardwood flooring, a built-in sink, engineered stone worktops, brown floors, a hinged door, brown worktops, double sinks, a built in vanity unit and wallpapered walls.
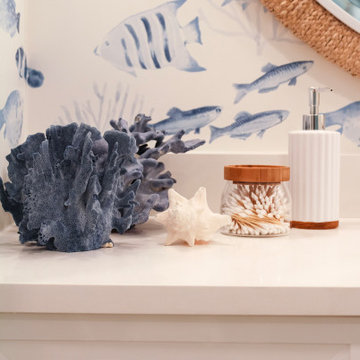
Design ideas for a large coastal shower room bathroom in Tampa with all styles of cabinet, white cabinets, a built-in bath, a shower/bath combination, all types of toilet, blue walls, ceramic flooring, an integrated sink, granite worktops, brown floors, a hinged door, white worktops, an enclosed toilet, a single sink, a built in vanity unit and wallpapered walls.
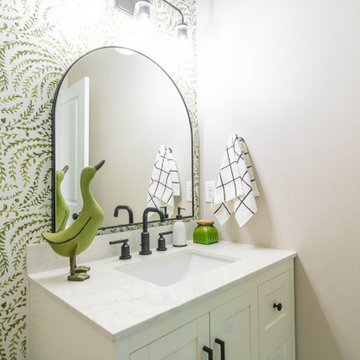
A referral from an awesome client lead to this project that we paired with Tschida Construction.
We did a complete gut and remodel of the kitchen and powder bathroom and the change was so impactful.
We knew we couldn't leave the outdated fireplace and built-in area in the family room adjacent to the kitchen so we painted the golden oak cabinetry and updated the hardware and mantle.
The staircase to the second floor was also an area the homeowners wanted to address so we removed the landing and turn and just made it a straight shoot with metal spindles and new flooring.
The whole main floor got new flooring, paint, and lighting.
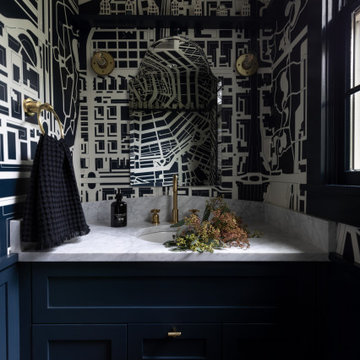
Design ideas for a small classic bathroom in Seattle with blue cabinets, blue walls, dark hardwood flooring, a submerged sink, marble worktops, brown floors, white worktops, a single sink, a built in vanity unit, a wallpapered ceiling and wallpapered walls.
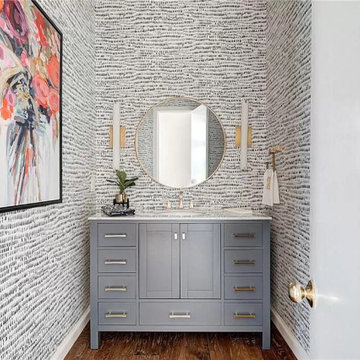
Small bohemian bathroom in Oklahoma City with shaker cabinets, grey cabinets, multi-coloured walls, medium hardwood flooring, a submerged sink, brown floors, white worktops, a single sink, a freestanding vanity unit and wallpapered walls.
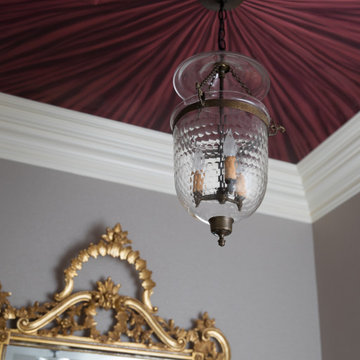
Incorporating trompe l'oeil on the ceiling creates a stunning realistic illusion. The unique feature truly elevates the ambiance of the formal powder room, adding a touch of artistic flair and grandeur. The ceiling is further enhanced with rich crown molding and a vintage pendant light
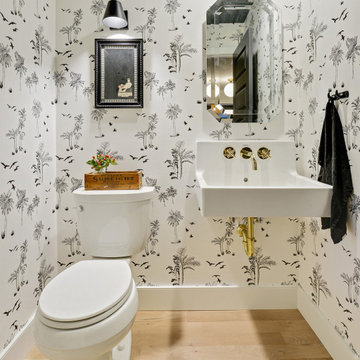
Small powder room design
Inspiration for a small modern bathroom in Minneapolis with a two-piece toilet, medium hardwood flooring, a wall-mounted sink, brown floors, a single sink and wallpapered walls.
Inspiration for a small modern bathroom in Minneapolis with a two-piece toilet, medium hardwood flooring, a wall-mounted sink, brown floors, a single sink and wallpapered walls.
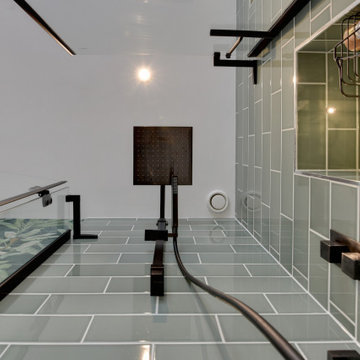
Luscious Bathroom in Storrington, West Sussex
A luscious green bathroom design is complemented by matt black accents and unique platform for a feature bath.
The Brief
The aim of this project was to transform a former bedroom into a contemporary family bathroom, complete with a walk-in shower and freestanding bath.
This Storrington client had some strong design ideas, favouring a green theme with contemporary additions to modernise the space.
Storage was also a key design element. To help minimise clutter and create space for decorative items an inventive solution was required.
Design Elements
The design utilises some key desirables from the client as well as some clever suggestions from our bathroom designer Martin.
The green theme has been deployed spectacularly, with metro tiles utilised as a strong accent within the shower area and multiple storage niches. All other walls make use of neutral matt white tiles at half height, with William Morris wallpaper used as a leafy and natural addition to the space.
A freestanding bath has been placed central to the window as a focal point. The bathing area is raised to create separation within the room, and three pendant lights fitted above help to create a relaxing ambience for bathing.
Special Inclusions
Storage was an important part of the design.
A wall hung storage unit has been chosen in a Fjord Green Gloss finish, which works well with green tiling and the wallpaper choice. Elsewhere plenty of storage niches feature within the room. These add storage for everyday essentials, decorative items, and conceal items the client may not want on display.
A sizeable walk-in shower was also required as part of the renovation, with designer Martin opting for a Crosswater enclosure in a matt black finish. The matt black finish teams well with other accents in the room like the Vado brassware and Eastbrook towel rail.
Project Highlight
The platformed bathing area is a great highlight of this family bathroom space.
It delivers upon the freestanding bath requirement of the brief, with soothing lighting additions that elevate the design. Wood-effect porcelain floor tiling adds an additional natural element to this renovation.
The End Result
The end result is a complete transformation from the former bedroom that utilised this space.
The client and our designer Martin have combined multiple great finishes and design ideas to create a dramatic and contemporary, yet functional, family bathroom space.
Discover how our expert designers can transform your own bathroom with a free design appointment and quotation. Arrange a free appointment in showroom or online.

Imaginez entrer dans une salle de bain qui ne se contente pas d'être fonctionnelle, mais qui vous transporte dans un autre monde. À première vue, cette salle ressemble plus à une suite d'hôtel de luxe qu'à une pièce d'une résidence privée.
Au centre, trône majestueusement une baignoire îlot, évoquant les spas haut de gamme, où chaque bain se transforme en une expérience délicieuse, presque royale. Le choix de cette baignoire n'était pas anodin. Avec ses courbes gracieuses et sa finition impeccable, elle est le point focal de la pièce, invitant quiconque la regarde à s'y immerger, à se détendre et à se déconnecter du monde extérieur.
Mais ce n'est pas tout. Cette salle de bain est également dotée d'une double douche, renforçant cette sensation d'espace et de luxe. Chacune des douches a été conçue pour offrir une expérience incomparable, rappelant les douches des suites les plus prestigieuses des hôtels internationaux. Leur taille généreuse, conjuguée à des finitions de haute qualité, garantit un confort optimal et un véritable moment d'évasion.
Esthétiquement, les matériaux choisis, les couleurs et les luminaires ont été méticuleusement sélectionnés pour renforcer cette impression d'opulence. Tout, des carreaux au robinet, a été pensé dans le moindre détail pour refléter l'excellence.

This is a close up of the vanity. The round mirror breaks up all the squares in the space.
Photo of a small retro bathroom in Los Angeles with flat-panel cabinets, white cabinets, an alcove bath, a shower/bath combination, a one-piece toilet, white tiles, glass tiles, white walls, medium hardwood flooring, a built-in sink, solid surface worktops, brown floors, a shower curtain, white worktops, a single sink, a floating vanity unit and wallpapered walls.
Photo of a small retro bathroom in Los Angeles with flat-panel cabinets, white cabinets, an alcove bath, a shower/bath combination, a one-piece toilet, white tiles, glass tiles, white walls, medium hardwood flooring, a built-in sink, solid surface worktops, brown floors, a shower curtain, white worktops, a single sink, a floating vanity unit and wallpapered walls.
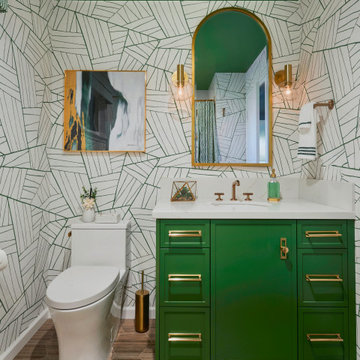
Midcentury shower room bathroom in Sacramento with green cabinets, multi-coloured walls, a submerged sink, brown floors, white worktops, a single sink, a built in vanity unit and wallpapered walls.
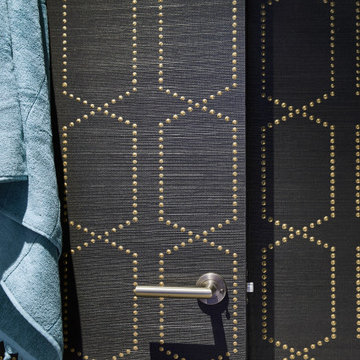
Photo of a medium sized contemporary ensuite bathroom in Melbourne with freestanding cabinets, black cabinets, a freestanding bath, a double shower, a one-piece toilet, black tiles, ceramic tiles, black walls, ceramic flooring, a submerged sink, marble worktops, brown floors, an open shower, grey worktops, an enclosed toilet, double sinks, a built in vanity unit and wallpapered walls.
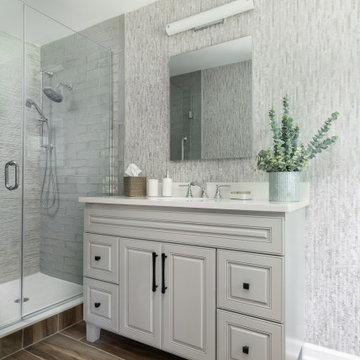
tile, glass shower, grey vanity, medicine cabinet, chrome fixtures
Inspiration for a medium sized traditional ensuite bathroom in New York with grey tiles, porcelain tiles, porcelain flooring, a submerged sink, engineered stone worktops, brown floors, a hinged door, white worktops, a single sink, a freestanding vanity unit and wallpapered walls.
Inspiration for a medium sized traditional ensuite bathroom in New York with grey tiles, porcelain tiles, porcelain flooring, a submerged sink, engineered stone worktops, brown floors, a hinged door, white worktops, a single sink, a freestanding vanity unit and wallpapered walls.

This bath was converted from a plain traditional bath to this stunning transitional master bath with Oriental influences. Shower with floating bench, frames glass snd black plumbing fixtures is the focal point of the room. A freestanding tub with floor mounted plumbing fixtures by Brizo. New Vanity with a Cambria Quartz Top, Roman style faucets and undermounted sinks keep the clean understand elements of this bath as the focus. Custom heated floor mat brings the ultimate comfort to this room. Now it is the spa like retreat the owners were looking for.
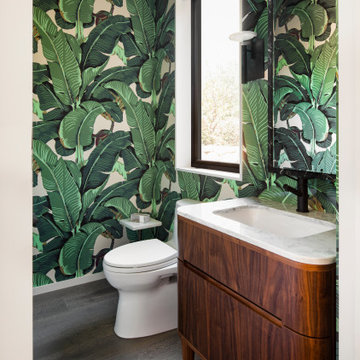
Photo of a medium sized retro bathroom in Santa Barbara with flat-panel cabinets, brown cabinets, dark hardwood flooring, a submerged sink, brown floors, white worktops, a single sink, a freestanding vanity unit, green walls and wallpapered walls.
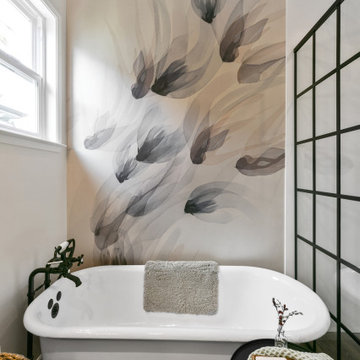
Photo of a medium sized traditional bathroom in San Francisco with flat-panel cabinets, brown cabinets, a claw-foot bath, a built-in shower, a two-piece toilet, white walls, wood-effect flooring, a submerged sink, engineered stone worktops, brown floors, a hinged door, white worktops, a wall niche, double sinks, a freestanding vanity unit and wallpapered walls.
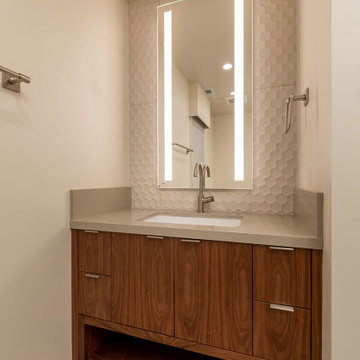
Inspiration for a medium sized contemporary bathroom in Other with open cabinets, brown cabinets, brown tiles, mosaic tiles, beige walls, medium hardwood flooring, an integrated sink, solid surface worktops, brown floors, brown worktops, a single sink, a built in vanity unit and wallpapered walls.
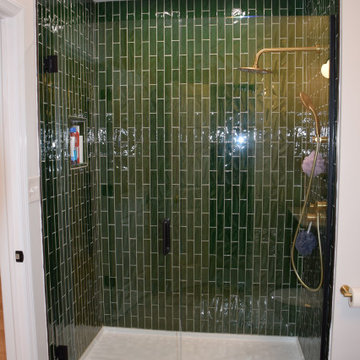
Mancave with media room, full bathroom, gym, bar and wine room.
Inspiration for a medium sized classic shower room bathroom in Other with freestanding cabinets, medium wood cabinets, an alcove shower, a two-piece toilet, white walls, light hardwood flooring, an integrated sink, marble worktops, brown floors, a hinged door, white worktops, a single sink, a freestanding vanity unit and wallpapered walls.
Inspiration for a medium sized classic shower room bathroom in Other with freestanding cabinets, medium wood cabinets, an alcove shower, a two-piece toilet, white walls, light hardwood flooring, an integrated sink, marble worktops, brown floors, a hinged door, white worktops, a single sink, a freestanding vanity unit and wallpapered walls.
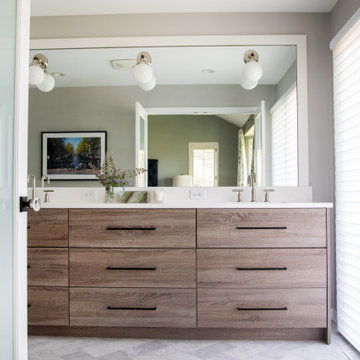
Clean, crisp, and warm master bathroom with a view.
Inspiration for a medium sized eclectic ensuite bathroom in Milwaukee with flat-panel cabinets, brown cabinets, a freestanding bath, an alcove shower, a two-piece toilet, white tiles, metro tiles, grey walls, porcelain flooring, a submerged sink, engineered stone worktops, brown floors, a hinged door, white worktops, double sinks, a built in vanity unit and wallpapered walls.
Inspiration for a medium sized eclectic ensuite bathroom in Milwaukee with flat-panel cabinets, brown cabinets, a freestanding bath, an alcove shower, a two-piece toilet, white tiles, metro tiles, grey walls, porcelain flooring, a submerged sink, engineered stone worktops, brown floors, a hinged door, white worktops, double sinks, a built in vanity unit and wallpapered walls.

Small classic bathroom in Seattle with shaker cabinets, blue cabinets, an alcove bath, a shower/bath combination, a two-piece toilet, white tiles, metro tiles, blue walls, porcelain flooring, a submerged sink, engineered stone worktops, brown floors, a shower curtain, white worktops, a single sink and wallpapered walls.
Bathroom with Brown Floors and Wallpapered Walls Ideas and Designs
7

 Shelves and shelving units, like ladder shelves, will give you extra space without taking up too much floor space. Also look for wire, wicker or fabric baskets, large and small, to store items under or next to the sink, or even on the wall.
Shelves and shelving units, like ladder shelves, will give you extra space without taking up too much floor space. Also look for wire, wicker or fabric baskets, large and small, to store items under or next to the sink, or even on the wall.  The sink, the mirror, shower and/or bath are the places where you might want the clearest and strongest light. You can use these if you want it to be bright and clear. Otherwise, you might want to look at some soft, ambient lighting in the form of chandeliers, short pendants or wall lamps. You could use accent lighting around your bath in the form to create a tranquil, spa feel, as well.
The sink, the mirror, shower and/or bath are the places where you might want the clearest and strongest light. You can use these if you want it to be bright and clear. Otherwise, you might want to look at some soft, ambient lighting in the form of chandeliers, short pendants or wall lamps. You could use accent lighting around your bath in the form to create a tranquil, spa feel, as well. 