Bathroom with Brown Tiles and a Floating Vanity Unit Ideas and Designs
Refine by:
Budget
Sort by:Popular Today
21 - 40 of 927 photos
Item 1 of 3
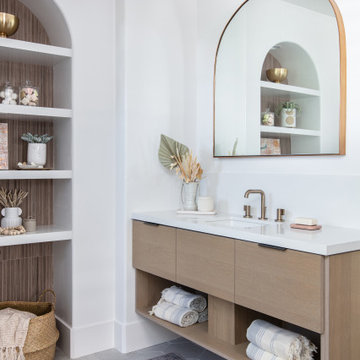
These first-time parents wanted to create a sanctuary in their home, a place to retreat and enjoy some self-care after a long day. They were inspired by the simplicity and natural elements found in wabi-sabi design so we took those basic elements and created a spa-like getaway.

The goal was to open up this bathroom, update it, bring it to life! 123 Remodeling went for modern, but zen; rough, yet warm. We mixed ideas of modern finishes like the concrete floor with the warm wood tone and textures on the wall that emulates bamboo to balance each other. The matte black finishes were appropriate final touches to capture the urban location of this master bathroom located in Chicago’s West Loop.
https://123remodeling.com - Chicago Kitchen & Bath Remodeler

Transforming this small bathroom into a wheelchair accessible retreat was no easy task. Incorporating unattractive grab bars and making them look seamless was the goal. A floating vanity / countertop allows for roll up accessibility and the live edge of the granite countertops make if feel luxurious. Double sinks for his and hers sides plus medicine cabinet storage helped for this minimal feel of neutrals and breathability. The barn door opens for wheelchair movement but can be closed for the perfect amount of privacy.
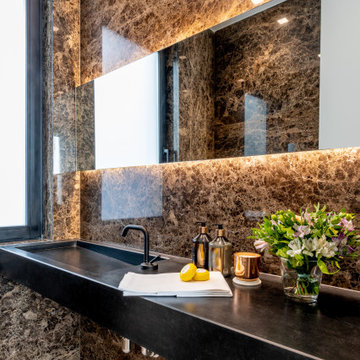
Design ideas for a large contemporary bathroom in Madrid with black cabinets, brown tiles, an integrated sink, grey floors, black worktops, a single sink and a floating vanity unit.

Modern bathroom with glazed brick tile shower and custom tiled tub front in stone mosaic. Features wall mounted vanity with custom mirror and sconce installation. Complete with roman clay plaster wall & ceiling paint for a subtle texture.
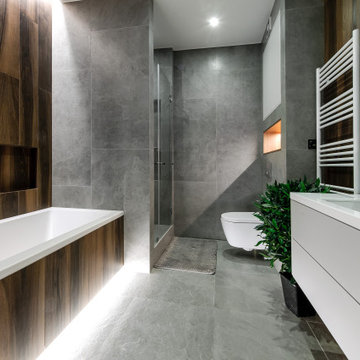
This is an example of a contemporary ensuite bathroom in Moscow with flat-panel cabinets, white cabinets, an alcove bath, an alcove shower, a wall mounted toilet, brown tiles, grey tiles, a submerged sink, grey floors, a hinged door, white worktops, a single sink and a floating vanity unit.

This is an example of a small modern ensuite bathroom in Brisbane with flat-panel cabinets, a walk-in shower, a two-piece toilet, brown tiles, ceramic tiles, brown walls, ceramic flooring, a vessel sink, engineered stone worktops, brown floors, an open shower, black worktops, a single sink and a floating vanity unit.

Design ideas for a medium sized modern ensuite bathroom in London with shaker cabinets, brown cabinets, a walk-in shower, a wall mounted toilet, brown tiles, porcelain tiles, brown walls, porcelain flooring, a vessel sink, marble worktops, brown floors, a hinged door, grey worktops, a single sink and a floating vanity unit.

В сан/узле использован крупноформатный керамогранит под дерево в сочетании с черным мрамором.
This is an example of a small classic shower room bathroom in Moscow with glass-front cabinets, black cabinets, an alcove shower, a wall mounted toilet, brown tiles, porcelain tiles, brown walls, porcelain flooring, a wall-mounted sink, glass worktops, black floors, a hinged door, black worktops, an enclosed toilet, a single sink, a floating vanity unit and wainscoting.
This is an example of a small classic shower room bathroom in Moscow with glass-front cabinets, black cabinets, an alcove shower, a wall mounted toilet, brown tiles, porcelain tiles, brown walls, porcelain flooring, a wall-mounted sink, glass worktops, black floors, a hinged door, black worktops, an enclosed toilet, a single sink, a floating vanity unit and wainscoting.

Small grey and white ensuite bathroom in Moscow with flat-panel cabinets, medium wood cabinets, a submerged bath, a built-in shower, brown tiles, marble tiles, beige walls, wood-effect flooring, a built-in sink, solid surface worktops, beige floors, white worktops, a single sink and a floating vanity unit.
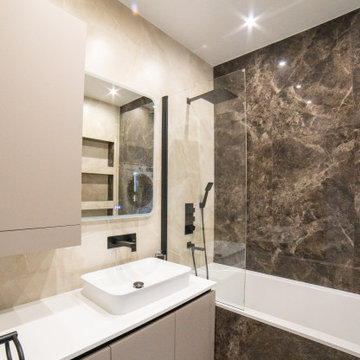
This is an example of a small grey and white ensuite bathroom in Moscow with flat-panel cabinets, medium wood cabinets, a submerged bath, a built-in shower, brown tiles, marble tiles, beige walls, wood-effect flooring, a built-in sink, solid surface worktops, beige floors, white worktops, a single sink and a floating vanity unit.
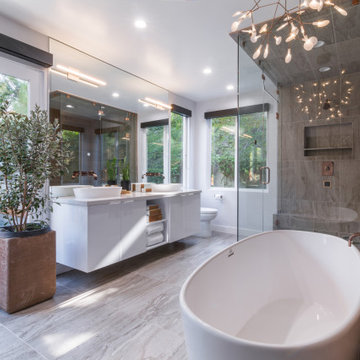
This timeless contemporary guest/pool bathroom was designed for a family that loves to entertain. This family hosts all holiday parties. They wanted the bathroom to be easy to access from inside and outside to the pool area for their guests. In this space, you will also see the kitchen/dining room. This space has all natural finishes to compliment the pool area it's connected to. Bringing the outside, inside.
JL Interiors is a LA-based creative/diverse firm that specializes in residential interiors. JL Interiors empowers homeowners to design their dream home that they can be proud of! The design isn’t just about making things beautiful; it’s also about making things work beautifully. Contact us for a free consultation Hello@JLinteriors.design _ 310.390.6849_ www.JLinteriors.design
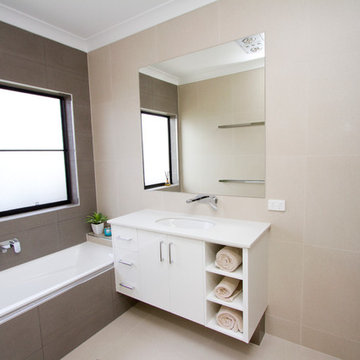
Abby Walsh Photography
This is an example of a small contemporary family bathroom in Other with white cabinets, a built-in bath, brown tiles, a submerged sink, open cabinets, ceramic tiles, ceramic flooring, white floors, white worktops, a single sink and a floating vanity unit.
This is an example of a small contemporary family bathroom in Other with white cabinets, a built-in bath, brown tiles, a submerged sink, open cabinets, ceramic tiles, ceramic flooring, white floors, white worktops, a single sink and a floating vanity unit.

Main Bathroom Suite
Design ideas for a large modern ensuite bathroom in Portland with shaker cabinets, light wood cabinets, a freestanding bath, a corner shower, a two-piece toilet, brown tiles, wood-effect tiles, white walls, porcelain flooring, a submerged sink, engineered stone worktops, white floors, a hinged door, white worktops, an enclosed toilet, double sinks and a floating vanity unit.
Design ideas for a large modern ensuite bathroom in Portland with shaker cabinets, light wood cabinets, a freestanding bath, a corner shower, a two-piece toilet, brown tiles, wood-effect tiles, white walls, porcelain flooring, a submerged sink, engineered stone worktops, white floors, a hinged door, white worktops, an enclosed toilet, double sinks and a floating vanity unit.

Modern bathroom, black metal accent, integrated LED
Photo of an expansive modern ensuite bathroom in Montreal with flat-panel cabinets, medium wood cabinets, a freestanding bath, a double shower, a one-piece toilet, brown tiles, wood-effect tiles, white walls, concrete flooring, a submerged sink, engineered stone worktops, grey floors, a sliding door, white worktops, a wall niche, a single sink and a floating vanity unit.
Photo of an expansive modern ensuite bathroom in Montreal with flat-panel cabinets, medium wood cabinets, a freestanding bath, a double shower, a one-piece toilet, brown tiles, wood-effect tiles, white walls, concrete flooring, a submerged sink, engineered stone worktops, grey floors, a sliding door, white worktops, a wall niche, a single sink and a floating vanity unit.
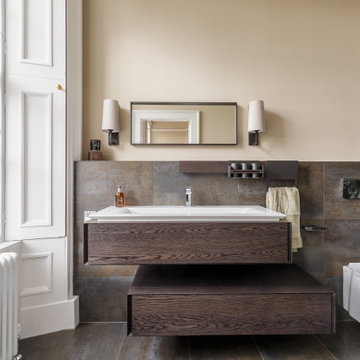
“Classic Contemporary with a Tech element” was the remit for this gorgeous Georgian home in Stockbridge which underwent a complete renovation, including a full rewire, the conversion of a pink toile dressing room into a sophisticated en-suite and a shower room into a smaller cloakroom to allow for a seating area in the kitchen. Philips Hue smart lighting was incorporated, a smart fridge freezer in the kitchen and a home office/man cave full of tech, games, gadgets and traditional chesterfield for sitting back and enjoying a whisky. A veritable bachelor pad but one which remains sympathetic to the Georgian architectural features and which exudes timeless elegance and sophistication.
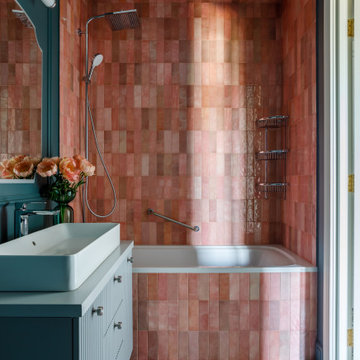
В ванной комнате, пожалуй, самое необычное решение – это плитка розового оттенка, которая со стен плавно переходит на потолок и работают в идеальном тандеме с серо-голубым цветом стен драматического шотландского неба.
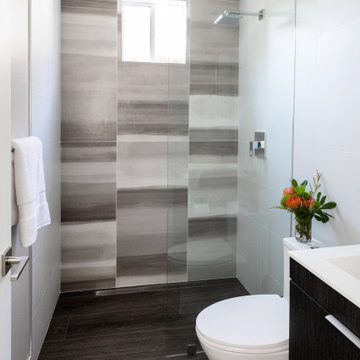
This downstairs bathroom serves as both a powder room and a pool bathroom for the clients. It’s a tight space that follows a typical tract-home layout.
The clients were remodeling their dated kitchen, carrying the wood-look, plank tile throughout the lower level of their home, so it made sense to update this bathroom at the same time. They are from Europe and desired a chic, clean, contemporary, look that was cohesive with the kitchen and family room remodel. They wanted it to feel bright and open, and above all, easy to clean.
We removed the shower dam and essentially created a wet room, running the dark floor tile into the shower towards a linear drain at the back of the room. The side walls of the shower are a large, matte, white tile bordered by a chrome Schluter trim. The same tile was used as a baseboard to protect the walls from splashes from pool visitors and shower users.
The focal point on the back wall is a large format tile, installed to showcase its horizontal ombre striations. The colors are muted tones of white, taupe, and brown; tying together the crisp white tile of the side walls of the shower and the dark color of the floor and vanity.
The room is quite small, so we installed a simple glass partition between the shower head and the toilet from floor to ceiling, to allow light to flow through the room. The contemporary, dark, wood vanity floats on the wall to further enhance the spacious, open feeling.
As the vanity is only 24” wide, a mirror with integrated lighting was selected to maintain the clean, simple look above. The fixtures have sleek, angular, contemporary lines to echo the crisp linear themes in the space. Their chrome finish adds some sparkle to the room.
The result is a bright, calm, sophisticated, modern space that is highly functional, easy to maintain and harmonious with the other remodeled areas of the home.

This master bath is characterized by a harmonious marriage of materials, where the warmth of wood grain tiles on the walls complements the cool elegance of the porcelain floor tile. The bathroom's design articulates a clean, modern aesthetic punctuated by high-end finishes and a cohesive color palette

Design ideas for a medium sized modern ensuite bathroom in Boston with recessed-panel cabinets, brown cabinets, a freestanding bath, a walk-in shower, a one-piece toilet, brown tiles, porcelain tiles, brown walls, ceramic flooring, a built-in sink, marble worktops, brown floors, an open shower, yellow worktops, a single sink and a floating vanity unit.
Bathroom with Brown Tiles and a Floating Vanity Unit Ideas and Designs
2

 Shelves and shelving units, like ladder shelves, will give you extra space without taking up too much floor space. Also look for wire, wicker or fabric baskets, large and small, to store items under or next to the sink, or even on the wall.
Shelves and shelving units, like ladder shelves, will give you extra space without taking up too much floor space. Also look for wire, wicker or fabric baskets, large and small, to store items under or next to the sink, or even on the wall.  The sink, the mirror, shower and/or bath are the places where you might want the clearest and strongest light. You can use these if you want it to be bright and clear. Otherwise, you might want to look at some soft, ambient lighting in the form of chandeliers, short pendants or wall lamps. You could use accent lighting around your bath in the form to create a tranquil, spa feel, as well.
The sink, the mirror, shower and/or bath are the places where you might want the clearest and strongest light. You can use these if you want it to be bright and clear. Otherwise, you might want to look at some soft, ambient lighting in the form of chandeliers, short pendants or wall lamps. You could use accent lighting around your bath in the form to create a tranquil, spa feel, as well. 