Bathroom with Brown Tiles and Beige Floors Ideas and Designs
Refine by:
Budget
Sort by:Popular Today
241 - 260 of 3,133 photos
Item 1 of 3
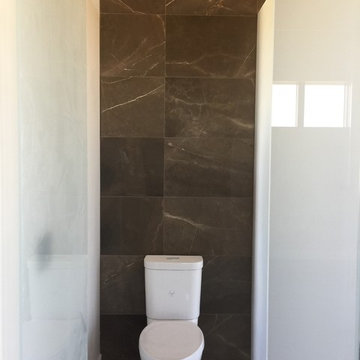
Debra designed this bathroom to be warmer grays and brownish mauve marble to compliment your skin colors. The master shower features a beautiful slab of Onyx that you see upon entry to the room along with a custom stone freestanding bench-body sprays and high end plumbing fixtures. The freestanding Victoria + Albert tub has a stone bench nearby that stores dry towels and make up area for her. The custom cabinetry is figured maple stained a light gray color. The large format warm color porcelain tile has also a concrete look to it. The wood clear stained ceilings add another warm element. custom roll shades and glass surrounding shower. The room features a hidden toilet room with opaque glass walls and marble walls. This all opens to the master hallway and the master closet glass double doors. There are no towel bars in this space only robe hooks to dry towels--keeping it modern and clean of unecessary hardware as the dry towels are kept under the bench.
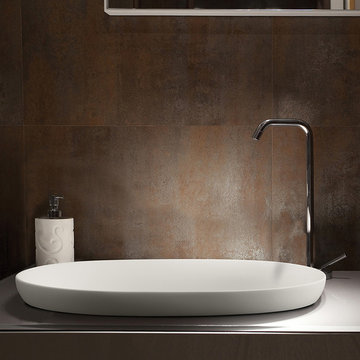
This is an example of a medium sized urban ensuite bathroom in Denver with flat-panel cabinets, light wood cabinets, brown tiles, metal tiles, brown walls, porcelain flooring, a vessel sink, glass worktops and beige floors.
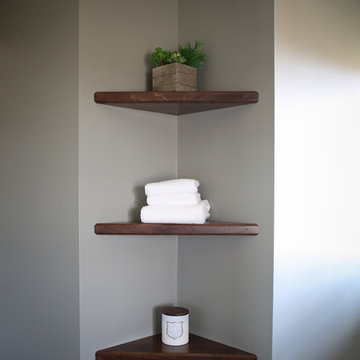
Photo by: Kelly Hess
Design ideas for a medium sized rural ensuite bathroom in Philadelphia with brown cabinets, a built-in shower, a two-piece toilet, brown tiles, porcelain tiles, grey walls, porcelain flooring, a submerged sink, granite worktops, beige floors, an open shower and flat-panel cabinets.
Design ideas for a medium sized rural ensuite bathroom in Philadelphia with brown cabinets, a built-in shower, a two-piece toilet, brown tiles, porcelain tiles, grey walls, porcelain flooring, a submerged sink, granite worktops, beige floors, an open shower and flat-panel cabinets.
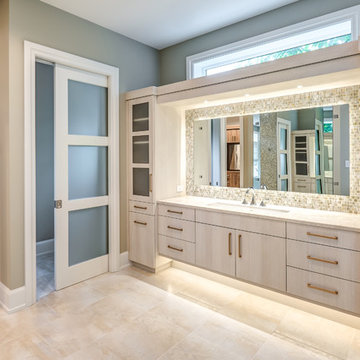
Photo of an expansive traditional ensuite wet room bathroom in Other with flat-panel cabinets, light wood cabinets, a freestanding bath, beige tiles, brown tiles, grey tiles, mosaic tiles, grey walls, porcelain flooring, a submerged sink, beige floors, an open shower and beige worktops.
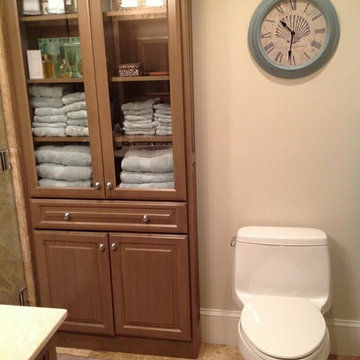
This Master bathroom remodel was designed by Nicole from our Windham showroom. This remodel features Cabico cabinetry linen closet and vanity with raised panel door style and light wood stain finish. It also features marble counter top with beige color and standard square edge. Other features include beige porcelain tile around the shower and floor, Kohler one-piece toilet, chrome cabinet hardware and chrome plumbing fixtures.
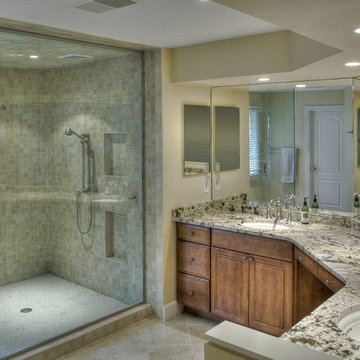
AV Architects + Builders
Location: Great Falls, VA, US
A full kitchen renovation gave way to a much larger space and much wider possibilities for dining and entertaining. The use of multi-level countertops, as opposed to a more traditional center island, allow for a better use of space to seat a larger crowd. The mix of Baltic Blue, Red Dragon, and Jatoba Wood countertops contrast with the light colors used in the custom cabinetry. The clients insisted that they didn’t use a tub often, so we removed it entirely and made way for a more spacious shower in the master bathroom. In addition to the large shower centerpiece, we added in heated floors, river stone pebbles on the shower floor, and plenty of storage, mirrors, lighting, and speakers for music. The idea was to transform their morning bathroom routine into something special. The mudroom serves as an additional storage facility and acts as a gateway between the inside and outside of the home.
Our client’s family room never felt like a family room to begin with. Instead, it felt cluttered and left the home with no natural flow from one room to the next. We transformed the space into two separate spaces; a family lounge on the main level sitting adjacent to the kitchen, and a kids lounge upstairs for them to play and relax. This transformation not only creates a room for everyone, it completely opens up the home and makes it easier to move around from one room to the next. We used natural materials such as wood fire and stone to compliment the new look and feel of the family room.
Our clients were looking for a larger area to entertain family and guests that didn’t revolve around being in the family room or kitchen the entire evening. Our outdoor enclosed deck and fireplace design provides ample space for when they want to entertain guests in style. The beautiful fireplace centerpiece outside is the perfect summertime (and wintertime) amenity, perfect for both the adults and the kids.
Stacy Zarin Photography

Transforming this small bathroom into a wheelchair accessible retreat was no easy task. Incorporating unattractive grab bars and making them look seamless was the goal. A floating vanity / countertop allows for roll up accessibility and the live edge of the granite countertops make if feel luxurious. Double sinks for his and hers sides plus medicine cabinet storage helped for this minimal feel of neutrals and breathability. The barn door opens for wheelchair movement but can be closed for the perfect amount of privacy.

This four-story townhome in the heart of old town Alexandria, was recently purchased by a family of four.
The outdated galley kitchen with confined spaces, lack of powder room on main level, dropped down ceiling, partition walls, small bathrooms, and the main level laundry were a few of the deficiencies this family wanted to resolve before moving in.
Starting with the top floor, we converted a small bedroom into a master suite, which has an outdoor deck with beautiful view of old town. We reconfigured the space to create a walk-in closet and another separate closet.
We took some space from the old closet and enlarged the master bath to include a bathtub and a walk-in shower. Double floating vanities and hidden toilet space were also added.
The addition of lighting and glass transoms allows light into staircase leading to the lower level.
On the third level is the perfect space for a girl’s bedroom. A new bathroom with walk-in shower and added space from hallway makes it possible to share this bathroom.
A stackable laundry space was added to the hallway, a few steps away from a new study with built in bookcase, French doors, and matching hardwood floors.
The main level was totally revamped. The walls were taken down, floors got built up to add extra insulation, new wide plank hardwood installed throughout, ceiling raised, and a new HVAC was added for three levels.
The storage closet under the steps was converted to a main level powder room, by relocating the electrical panel.
The new kitchen includes a large island with new plumbing for sink, dishwasher, and lots of storage placed in the center of this open kitchen. The south wall is complete with floor to ceiling cabinetry including a home for a new cooktop and stainless-steel range hood, covered with glass tile backsplash.
The dining room wall was taken down to combine the adjacent area with kitchen. The kitchen includes butler style cabinetry, wine fridge and glass cabinets for display. The old living room fireplace was torn down and revamped with a gas fireplace wrapped in stone.
Built-ins added on both ends of the living room gives floor to ceiling space provides ample display space for art. Plenty of lighting fixtures such as led lights, sconces and ceiling fans make this an immaculate remodel.
We added brick veneer on east wall to replicate the historic old character of old town homes.
The open floor plan with seamless wood floor and central kitchen has added warmth and with a desirable entertaining space.

Anita Lang - IMI Design - Scottsdale, AZ
Photo of a large rustic ensuite wet room bathroom in Sacramento with stone tiles, limestone flooring, beige floors, flat-panel cabinets, dark wood cabinets, beige tiles, brown tiles, brown walls, a vessel sink, concrete worktops and a hinged door.
Photo of a large rustic ensuite wet room bathroom in Sacramento with stone tiles, limestone flooring, beige floors, flat-panel cabinets, dark wood cabinets, beige tiles, brown tiles, brown walls, a vessel sink, concrete worktops and a hinged door.
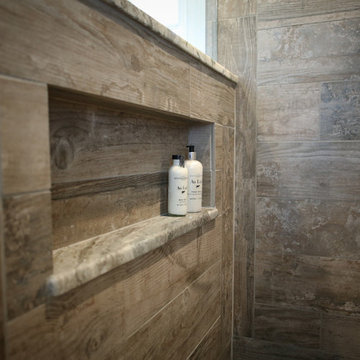
Photo by: Kelly Hess
Medium sized farmhouse ensuite bathroom in Philadelphia with brown cabinets, a built-in shower, a two-piece toilet, brown tiles, porcelain tiles, grey walls, porcelain flooring, a submerged sink, granite worktops, beige floors, an open shower and flat-panel cabinets.
Medium sized farmhouse ensuite bathroom in Philadelphia with brown cabinets, a built-in shower, a two-piece toilet, brown tiles, porcelain tiles, grey walls, porcelain flooring, a submerged sink, granite worktops, beige floors, an open shower and flat-panel cabinets.
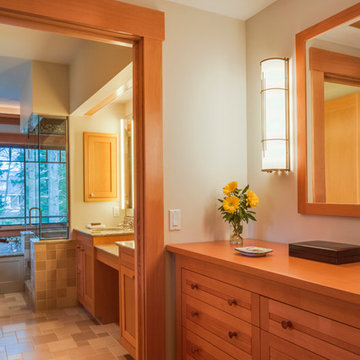
Photography © Brian Vanden Brink
Master Bathroom, Custom Douglas Fir vanity & dresser
Inspiration for a large classic ensuite bathroom in Portland Maine with shaker cabinets, light wood cabinets, a corner shower, brown tiles, ceramic tiles, beige walls, ceramic flooring, a submerged sink, granite worktops, beige floors and a hinged door.
Inspiration for a large classic ensuite bathroom in Portland Maine with shaker cabinets, light wood cabinets, a corner shower, brown tiles, ceramic tiles, beige walls, ceramic flooring, a submerged sink, granite worktops, beige floors and a hinged door.
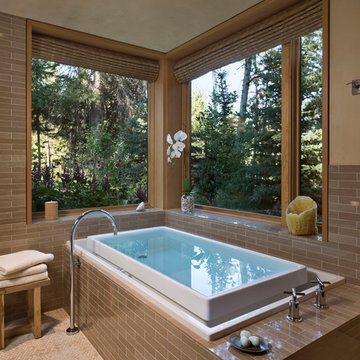
Custom Home Jackson Hole, WY
Paul Warchol Photography
Inspiration for a medium sized rustic ensuite bathroom in Other with a built-in bath, brown tiles, porcelain tiles, beige walls, mosaic tile flooring and beige floors.
Inspiration for a medium sized rustic ensuite bathroom in Other with a built-in bath, brown tiles, porcelain tiles, beige walls, mosaic tile flooring and beige floors.
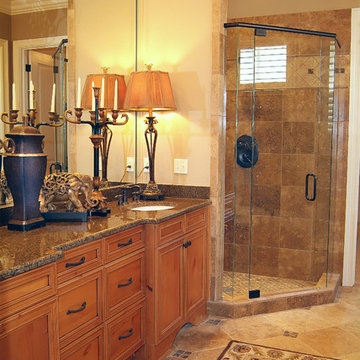
Winner of several awards at the 2007 Vesta Home Show
Photo of a large traditional ensuite bathroom in Nashville with recessed-panel cabinets, medium wood cabinets, a built-in bath, a corner shower, beige tiles, brown tiles, ceramic tiles, beige walls, ceramic flooring, a submerged sink, granite worktops, beige floors and a hinged door.
Photo of a large traditional ensuite bathroom in Nashville with recessed-panel cabinets, medium wood cabinets, a built-in bath, a corner shower, beige tiles, brown tiles, ceramic tiles, beige walls, ceramic flooring, a submerged sink, granite worktops, beige floors and a hinged door.
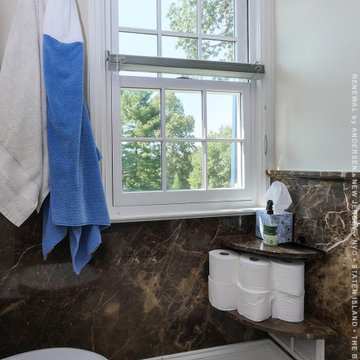
Lovely toilet room with new white window we installed. As part of a larger master bathroom, this toilet room with marble walls and built-in shelving looks sharp with this new double hung window with colonial grilles. Get started replacing your home windows with Renewal by Andersen of New Jersey, Staten Island, The Bronx and New York City.
. . . . . . . . . . .
We offer a variety of home window solutions -- Contact Us Today! 844-245-2799

The cloakroom WC in our apartment renovation in Kensington, London. We wanted to create a feeling of space in this small room; this was achieved by installing full-height mirrors above the sink. We ran a deep mitred marble vanity top along the full width of the room and the mirror was underlit with LED lighting. The white under-mounted sink created a nice contrast to the dark marble vanity top.⠀
I love the wallpaper in this room; a rich dark taupe-coloured seagrass wallpaper that added texture and depth to the walls. The vanity unit has a simple deep drawer made in a dark wood wenge material with a stunning horn and nickel handle by @ochreochre, with accessories by @jomalonelondon⠀
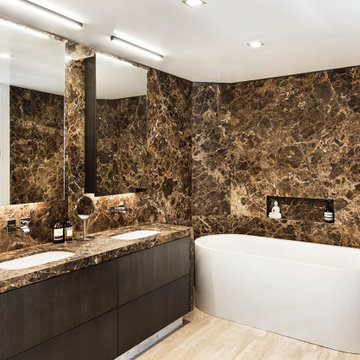
Marble bathroom, striking elements!
Design ideas for a large contemporary ensuite bathroom in Auckland with brown cabinets, a freestanding bath, brown tiles, marble tiles, ceramic flooring, a built-in sink, marble worktops, beige floors, brown worktops, an enclosed toilet, double sinks and a built in vanity unit.
Design ideas for a large contemporary ensuite bathroom in Auckland with brown cabinets, a freestanding bath, brown tiles, marble tiles, ceramic flooring, a built-in sink, marble worktops, beige floors, brown worktops, an enclosed toilet, double sinks and a built in vanity unit.
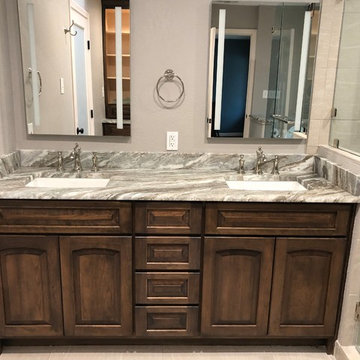
This Master Bath was updated with a new shower and cabinets. The shower was reconfigured with a handheld option for the shower and a full bench topped witht eh same granite as then Linen cabinet and Vanity. His and Her soap niches backed with the same Silver Travertine in Picket style was installed. Frameless Glass enclosure make the shower seem bigger and the bathroom more open. New Cabinets in cherry were custom made. This Master Bath is now bright and functional. Just what the owner asked for.
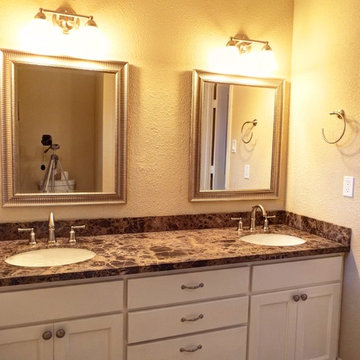
This was total remodel of a 1700 sqft home in beautiful Westbury.
This is an example of a medium sized traditional ensuite bathroom in Houston with recessed-panel cabinets, white cabinets, an alcove shower, a two-piece toilet, brown tiles, ceramic tiles, beige walls, ceramic flooring, a submerged sink, marble worktops, beige floors, a hinged door and brown worktops.
This is an example of a medium sized traditional ensuite bathroom in Houston with recessed-panel cabinets, white cabinets, an alcove shower, a two-piece toilet, brown tiles, ceramic tiles, beige walls, ceramic flooring, a submerged sink, marble worktops, beige floors, a hinged door and brown worktops.
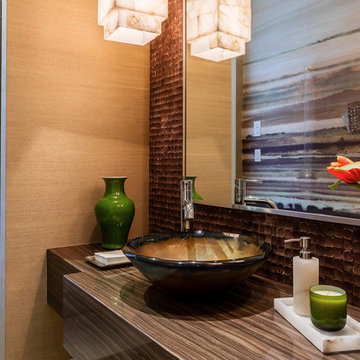
Design ideas for a small shower room bathroom in Other with brown tiles, mosaic tiles, beige walls, marble worktops, brown worktops, a vessel sink and beige floors.
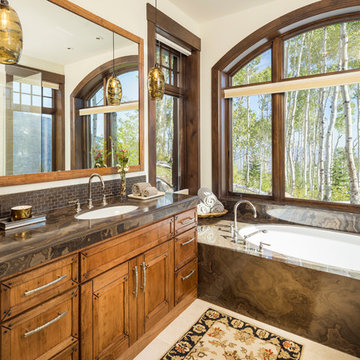
Joshua Caldwell
This is an example of an expansive rustic bathroom in Salt Lake City with marble worktops, recessed-panel cabinets, medium wood cabinets, a submerged bath, brown tiles, mosaic tiles, white walls, a submerged sink, beige floors and brown worktops.
This is an example of an expansive rustic bathroom in Salt Lake City with marble worktops, recessed-panel cabinets, medium wood cabinets, a submerged bath, brown tiles, mosaic tiles, white walls, a submerged sink, beige floors and brown worktops.
Bathroom with Brown Tiles and Beige Floors Ideas and Designs
13

 Shelves and shelving units, like ladder shelves, will give you extra space without taking up too much floor space. Also look for wire, wicker or fabric baskets, large and small, to store items under or next to the sink, or even on the wall.
Shelves and shelving units, like ladder shelves, will give you extra space without taking up too much floor space. Also look for wire, wicker or fabric baskets, large and small, to store items under or next to the sink, or even on the wall.  The sink, the mirror, shower and/or bath are the places where you might want the clearest and strongest light. You can use these if you want it to be bright and clear. Otherwise, you might want to look at some soft, ambient lighting in the form of chandeliers, short pendants or wall lamps. You could use accent lighting around your bath in the form to create a tranquil, spa feel, as well.
The sink, the mirror, shower and/or bath are the places where you might want the clearest and strongest light. You can use these if you want it to be bright and clear. Otherwise, you might want to look at some soft, ambient lighting in the form of chandeliers, short pendants or wall lamps. You could use accent lighting around your bath in the form to create a tranquil, spa feel, as well. 