Bathroom with Brown Tiles and Beige Floors Ideas and Designs
Refine by:
Budget
Sort by:Popular Today
21 - 40 of 3,133 photos
Item 1 of 3

Warm earth tones and high-end granite are key to these bathroom designs of ours. For added detail and personalization we integrated custom mirrors and a stained glass window.
Project designed by Susie Hersker’s Scottsdale interior design firm Design Directives. Design Directives is active in Phoenix, Paradise Valley, Cave Creek, Carefree, Sedona, and beyond.
For more about Design Directives, click here: https://susanherskerasid.com/
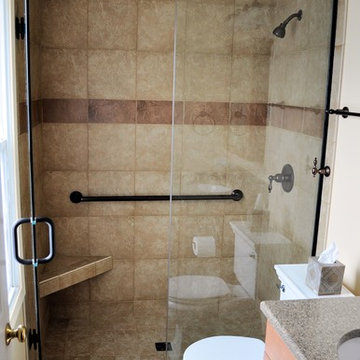
Complete Bath Remodel We removed the bathtub and created a large shower with a bench seat, Shower and floor features Crossville porcelain tile. Cardinal Frameless Heavy glass shower door. Updated the vanity with a Waypoint maple cabinetry vanity topped with a Granite counter top, undermount lav bowl. Finished with Oil Rubbed Bronze faucets, grab bar and cabinet hardware.
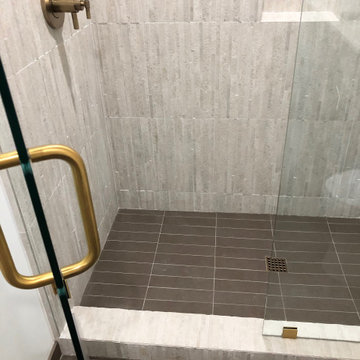
Modern guest bathroom with wavy patterned tile and a curbless shower.
Design ideas for a medium sized contemporary shower room bathroom in Santa Barbara with shaker cabinets, green cabinets, an alcove shower, a one-piece toilet, brown tiles, white walls, porcelain flooring, a submerged sink, engineered stone worktops, beige floors, a hinged door, white worktops, a single sink and a built in vanity unit.
Design ideas for a medium sized contemporary shower room bathroom in Santa Barbara with shaker cabinets, green cabinets, an alcove shower, a one-piece toilet, brown tiles, white walls, porcelain flooring, a submerged sink, engineered stone worktops, beige floors, a hinged door, white worktops, a single sink and a built in vanity unit.

This four-story townhome in the heart of old town Alexandria, was recently purchased by a family of four.
The outdated galley kitchen with confined spaces, lack of powder room on main level, dropped down ceiling, partition walls, small bathrooms, and the main level laundry were a few of the deficiencies this family wanted to resolve before moving in.
Starting with the top floor, we converted a small bedroom into a master suite, which has an outdoor deck with beautiful view of old town. We reconfigured the space to create a walk-in closet and another separate closet.
We took some space from the old closet and enlarged the master bath to include a bathtub and a walk-in shower. Double floating vanities and hidden toilet space were also added.
The addition of lighting and glass transoms allows light into staircase leading to the lower level.
On the third level is the perfect space for a girl’s bedroom. A new bathroom with walk-in shower and added space from hallway makes it possible to share this bathroom.
A stackable laundry space was added to the hallway, a few steps away from a new study with built in bookcase, French doors, and matching hardwood floors.
The main level was totally revamped. The walls were taken down, floors got built up to add extra insulation, new wide plank hardwood installed throughout, ceiling raised, and a new HVAC was added for three levels.
The storage closet under the steps was converted to a main level powder room, by relocating the electrical panel.
The new kitchen includes a large island with new plumbing for sink, dishwasher, and lots of storage placed in the center of this open kitchen. The south wall is complete with floor to ceiling cabinetry including a home for a new cooktop and stainless-steel range hood, covered with glass tile backsplash.
The dining room wall was taken down to combine the adjacent area with kitchen. The kitchen includes butler style cabinetry, wine fridge and glass cabinets for display. The old living room fireplace was torn down and revamped with a gas fireplace wrapped in stone.
Built-ins added on both ends of the living room gives floor to ceiling space provides ample display space for art. Plenty of lighting fixtures such as led lights, sconces and ceiling fans make this an immaculate remodel.
We added brick veneer on east wall to replicate the historic old character of old town homes.
The open floor plan with seamless wood floor and central kitchen has added warmth and with a desirable entertaining space.

Transforming this small bathroom into a wheelchair accessible retreat was no easy task. Incorporating unattractive grab bars and making them look seamless was the goal. A floating vanity / countertop allows for roll up accessibility and the live edge of the granite countertops make if feel luxurious. Double sinks for his and hers sides plus medicine cabinet storage helped for this minimal feel of neutrals and breathability. The barn door opens for wheelchair movement but can be closed for the perfect amount of privacy.
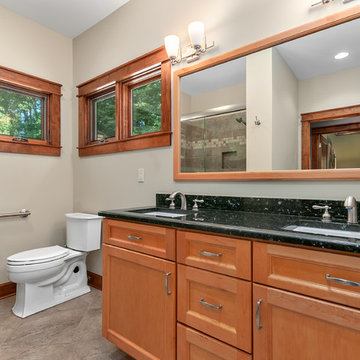
Marilyn Kay
This is an example of a medium sized classic shower room bathroom in Other with recessed-panel cabinets, medium wood cabinets, an alcove shower, a two-piece toilet, brown tiles, beige walls, porcelain flooring, a submerged sink, granite worktops, beige floors, a sliding door and black worktops.
This is an example of a medium sized classic shower room bathroom in Other with recessed-panel cabinets, medium wood cabinets, an alcove shower, a two-piece toilet, brown tiles, beige walls, porcelain flooring, a submerged sink, granite worktops, beige floors, a sliding door and black worktops.
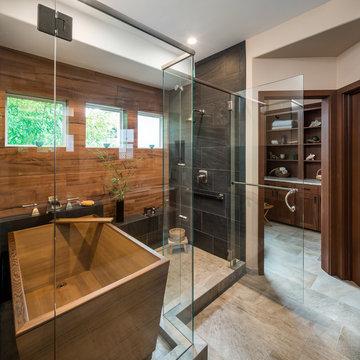
When our client wanted the design of their master bath to honor their Japanese heritage and emulate a Japanese bathing experience, they turned to us. They had very specific needs and ideas they needed help with — including blending Japanese design elements with their traditional Northwest-style home. The shining jewel of the project? An Ofuro soaking tub where the homeowners could relax, contemplate and meditate.
To learn more about this project visit our website:
https://www.neilkelly.com/blog/project_profile/japanese-inspired-spa/
To learn more about Neil Kelly Design Builder, Byron Kellar:
https://www.neilkelly.com/designers/byron_kellar/
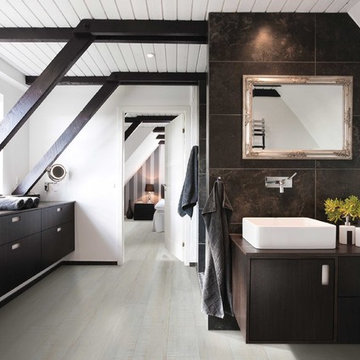
Supplier/Manufacturer Approved Photos
Inspiration for an ensuite bathroom in Nashville with flat-panel cabinets, dark wood cabinets, brown tiles, white walls, a vessel sink, wooden worktops, beige floors and brown worktops.
Inspiration for an ensuite bathroom in Nashville with flat-panel cabinets, dark wood cabinets, brown tiles, white walls, a vessel sink, wooden worktops, beige floors and brown worktops.
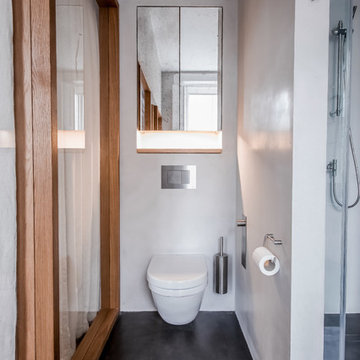
For this beautiful bathroom, we have used water-proof tadelakt plaster to cover walls and floor and combined a few square meters of exclusive handmade lava tiles that we brought all the way from Morocco. All colours blend in to create a warm and cosy atmosphere for the relaxing shower time.

Large traditional ensuite bathroom in New York with raised-panel cabinets, white cabinets, a freestanding bath, an alcove shower, a two-piece toilet, beige tiles, brown tiles, grey tiles, stone tiles, beige walls, travertine flooring, a submerged sink, granite worktops, beige floors and a hinged door.
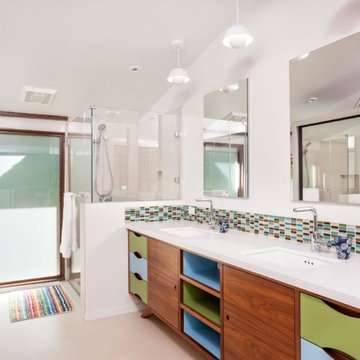
Design ideas for a large midcentury ensuite bathroom in Los Angeles with flat-panel cabinets, medium wood cabinets, a corner shower, blue tiles, brown tiles, grey tiles, glass tiles, white walls, a submerged sink, engineered stone worktops, beige floors, a hinged door and white worktops.
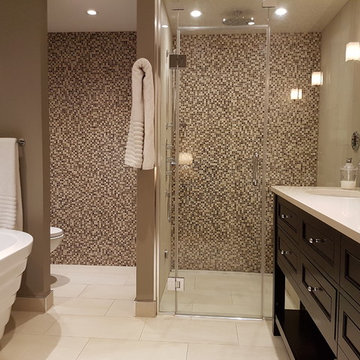
The client's brief was to gut a dated bathroom with a built-in corner tub, tiny shower and 1970's light oak vanity cabinet with a single sink.
They requested a large steam shower with a built-in seat and a vanity cabinet with two sinks. By reconfiguring the room layout, I was able to incorporate a free standing bathtub and separate the toilet from the main part of the room. This bathroom features a heated floor and a sill-less shower. The glass and marble mosaic tile adds texture and interest to the space.
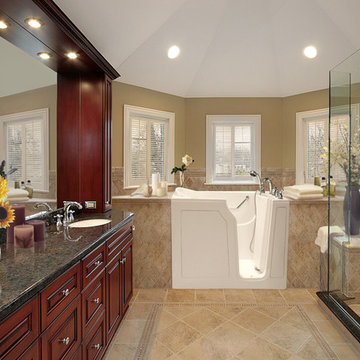
Design ideas for a traditional ensuite bathroom in San Diego with raised-panel cabinets, dark wood cabinets, an alcove bath, a corner shower, brown walls, ceramic flooring, a submerged sink, granite worktops, beige floors, a hinged door, brown tiles and ceramic tiles.
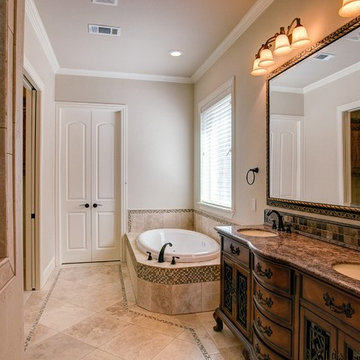
Medium sized classic ensuite wet room bathroom in Dallas with freestanding cabinets, dark wood cabinets, a built-in bath, a two-piece toilet, beige tiles, brown tiles, multi-coloured tiles, mosaic tiles, beige walls, travertine flooring, a submerged sink, granite worktops and beige floors.
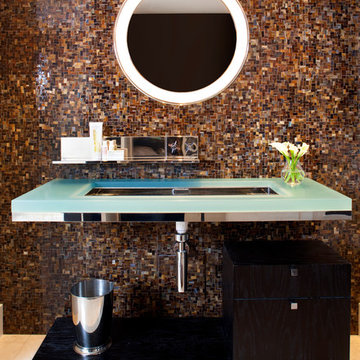
Stacy Zarin Goldberg
Inspiration for a medium sized contemporary shower room bathroom in Other with a submerged sink, open cabinets, brown tiles, mosaic tiles, glass worktops, beige floors and blue worktops.
Inspiration for a medium sized contemporary shower room bathroom in Other with a submerged sink, open cabinets, brown tiles, mosaic tiles, glass worktops, beige floors and blue worktops.
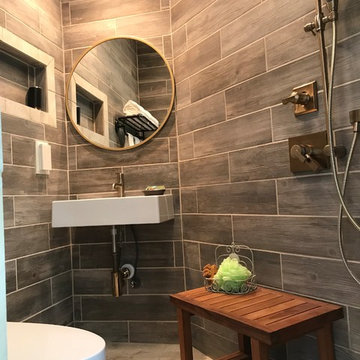
Lee Monarch
Small modern ensuite wet room bathroom in Other with a two-piece toilet, brown tiles, ceramic tiles, brown walls, ceramic flooring, a wall-mounted sink, beige floors and a hinged door.
Small modern ensuite wet room bathroom in Other with a two-piece toilet, brown tiles, ceramic tiles, brown walls, ceramic flooring, a wall-mounted sink, beige floors and a hinged door.
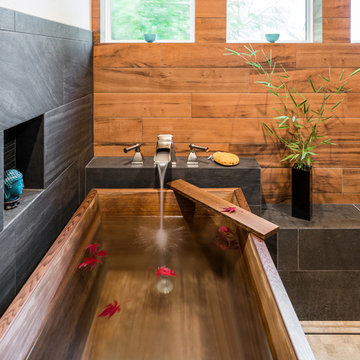
When our client wanted the design of their master bath to honor their Japanese heritage and emulate a Japanese bathing experience, they turned to us. They had very specific needs and ideas they needed help with — including blending Japanese design elements with their traditional Northwest-style home. The shining jewel of the project? An Ofuro soaking tub where the homeowners could relax, contemplate and meditate.
To learn more about this project visit our website:
https://www.neilkelly.com/blog/project_profile/japanese-inspired-spa/
To learn more about Neil Kelly Design Builder, Byron Kellar:
https://www.neilkelly.com/designers/byron_kellar/
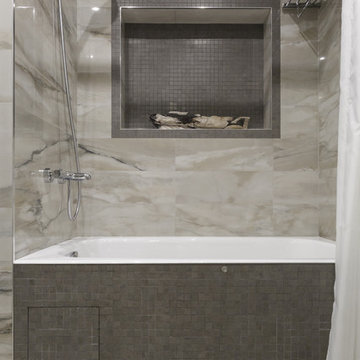
Contemporary ensuite bathroom in Saint Petersburg with an alcove bath, beige tiles, brown tiles, mosaic tiles and beige floors.
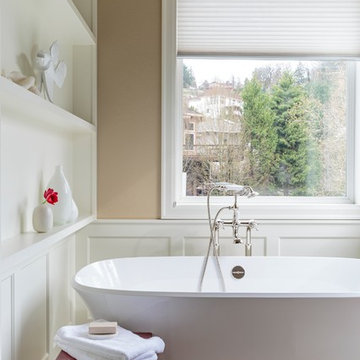
Lincoln Barbour Photography
Large traditional ensuite bathroom in Portland with recessed-panel cabinets, white cabinets, a freestanding bath, an alcove shower, brown tiles, mosaic tiles, beige walls, porcelain flooring, a submerged sink, quartz worktops and beige floors.
Large traditional ensuite bathroom in Portland with recessed-panel cabinets, white cabinets, a freestanding bath, an alcove shower, brown tiles, mosaic tiles, beige walls, porcelain flooring, a submerged sink, quartz worktops and beige floors.
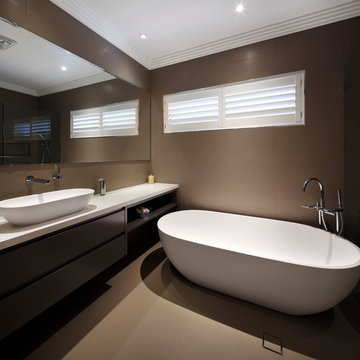
Zeitgeist Photography
Photo of a large contemporary ensuite bathroom in Sydney with open cabinets, brown cabinets, a freestanding bath, brown tiles, porcelain tiles, brown walls, porcelain flooring, a vessel sink, quartz worktops, beige floors and white worktops.
Photo of a large contemporary ensuite bathroom in Sydney with open cabinets, brown cabinets, a freestanding bath, brown tiles, porcelain tiles, brown walls, porcelain flooring, a vessel sink, quartz worktops, beige floors and white worktops.
Bathroom with Brown Tiles and Beige Floors Ideas and Designs
2

 Shelves and shelving units, like ladder shelves, will give you extra space without taking up too much floor space. Also look for wire, wicker or fabric baskets, large and small, to store items under or next to the sink, or even on the wall.
Shelves and shelving units, like ladder shelves, will give you extra space without taking up too much floor space. Also look for wire, wicker or fabric baskets, large and small, to store items under or next to the sink, or even on the wall.  The sink, the mirror, shower and/or bath are the places where you might want the clearest and strongest light. You can use these if you want it to be bright and clear. Otherwise, you might want to look at some soft, ambient lighting in the form of chandeliers, short pendants or wall lamps. You could use accent lighting around your bath in the form to create a tranquil, spa feel, as well.
The sink, the mirror, shower and/or bath are the places where you might want the clearest and strongest light. You can use these if you want it to be bright and clear. Otherwise, you might want to look at some soft, ambient lighting in the form of chandeliers, short pendants or wall lamps. You could use accent lighting around your bath in the form to create a tranquil, spa feel, as well. 