Bathroom with Brown Tiles and Black and White Tiles Ideas and Designs
Refine by:
Budget
Sort by:Popular Today
141 - 160 of 45,018 photos
Item 1 of 3
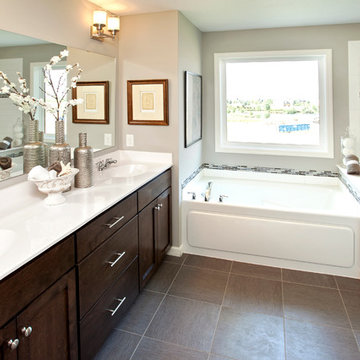
This home is built by Robert Thomas Homes located in Minnesota. Our showcase models are professionally staged. Please contact Ambiance at Home for information on furniture - 952.440.6757
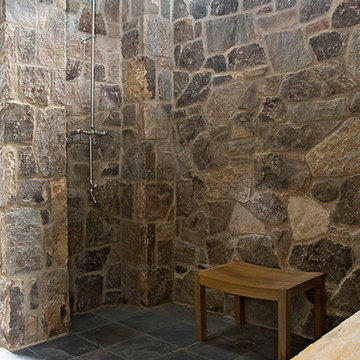
Meechan Architectural Photography
Photo of a medium sized classic bathroom in Other with a built-in shower, beige tiles, brown tiles, grey tiles, multi-coloured tiles, stone tiles, slate flooring, black floors and an open shower.
Photo of a medium sized classic bathroom in Other with a built-in shower, beige tiles, brown tiles, grey tiles, multi-coloured tiles, stone tiles, slate flooring, black floors and an open shower.

This typical 70’s bathroom with a sunken tile bath and bright wallpaper was transformed into a Zen-like luxury bath. A custom designed Japanese soaking tub was built with its water filler descending from a spout in the ceiling, positioned next to a nautilus shaped shower with frameless curved glass lined with stunning gold toned mosaic tile. Custom built cedar cabinets with a linen closet adorned with twigs as door handles. Gorgeous flagstone flooring and customized lighting accentuates this beautiful creation to surround yourself in total luxury and relaxation.
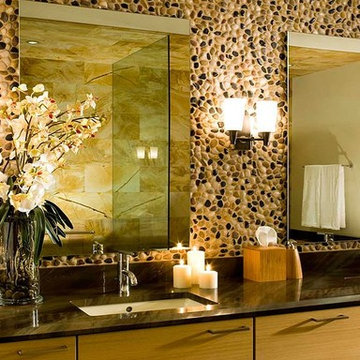
Interior Designer: Chris Powell
Builder: John Wilke
Photography: David O. Marlow
Design ideas for a large contemporary ensuite bathroom in Denver with flat-panel cabinets, light wood cabinets, beige tiles, black tiles, brown tiles, pebble tiles and a submerged sink.
Design ideas for a large contemporary ensuite bathroom in Denver with flat-panel cabinets, light wood cabinets, beige tiles, black tiles, brown tiles, pebble tiles and a submerged sink.
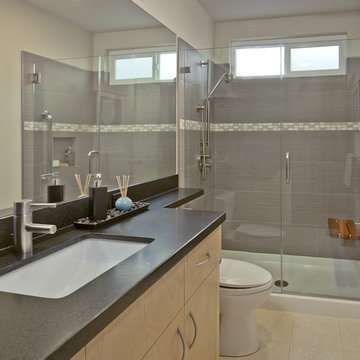
Inspiration for a contemporary bathroom in San Francisco with flat-panel cabinets, light wood cabinets and brown tiles.
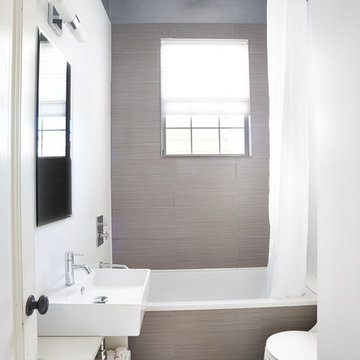
David Kingsbury Photography, www.davidkingsburyphoto.com
This is an example of a contemporary bathroom in San Francisco with a vessel sink, open cabinets, a built-in bath, a shower/bath combination and brown tiles.
This is an example of a contemporary bathroom in San Francisco with a vessel sink, open cabinets, a built-in bath, a shower/bath combination and brown tiles.
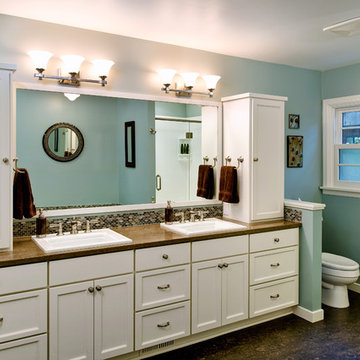
Converted an unfinished basement into a family room and "man cave" as well as remodeled the master bathroom.
Traditional bathroom in Other with recessed-panel cabinets, white cabinets and brown tiles.
Traditional bathroom in Other with recessed-panel cabinets, white cabinets and brown tiles.
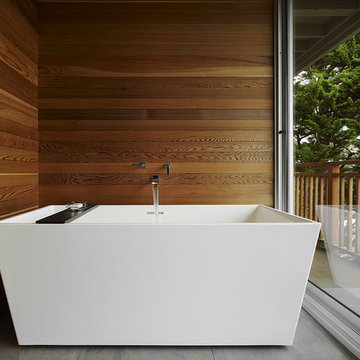
Cedar lined alcove for the Wetstyle tub
Inspiration for a medium sized modern ensuite bathroom in San Francisco with a freestanding bath, brown tiles, brown walls and grey floors.
Inspiration for a medium sized modern ensuite bathroom in San Francisco with a freestanding bath, brown tiles, brown walls and grey floors.

This Master Bath has it all! The double shower shares a ledge with the extra deep copper soaking tub. The custom black and white tile work are offset by a smokey emerald green and accented by gold fixtures as well as another corner fireplace.
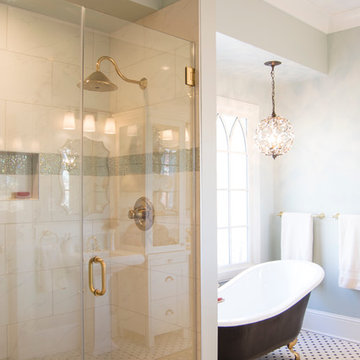
Client previously had a standard pre-fab molded shower with a curtain. She asked for a complete upgrade with full length glass doors, stone/pebble floor, porcelain wall tile with accent of iridescent glass mosaic tile. Fixtures and hardware are in a satin brass finish.
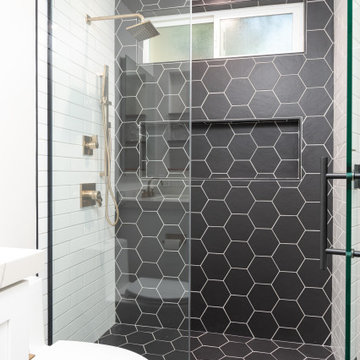
This is an example of a medium sized contemporary shower room bathroom in Orange County with white cabinets, an alcove shower, black and white tiles, a hinged door, white worktops, a single sink and engineered stone worktops.
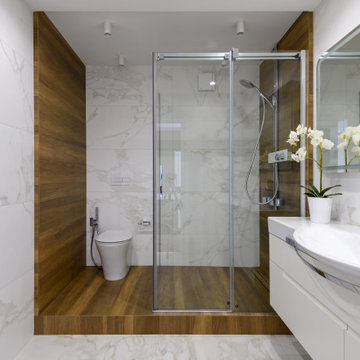
Inspiration for a medium sized contemporary shower room bathroom in Novosibirsk with flat-panel cabinets, white cabinets, an alcove shower, a wall mounted toilet, brown tiles, grey tiles, an integrated sink, grey floors, a sliding door, white worktops, a single sink and a floating vanity unit.
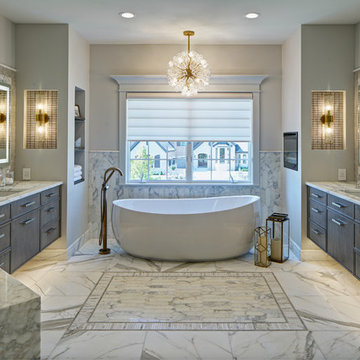
This luxury bath reworked the entire previous floor plan. This space is now home to separated vanities, an enclosed commode, and spacious spa-like shower.
Beautifully incorporated white marble on floors, tops and shower walls with a soft grey on the cabinets all compliment each other.

David Butler
Photo of a medium sized contemporary wet room bathroom in Surrey with flat-panel cabinets, grey cabinets, a freestanding bath, black walls, brown floors, an open shower, black tiles, brown tiles, mosaic tiles and a console sink.
Photo of a medium sized contemporary wet room bathroom in Surrey with flat-panel cabinets, grey cabinets, a freestanding bath, black walls, brown floors, an open shower, black tiles, brown tiles, mosaic tiles and a console sink.

Meraki Home Servies provide the best bathroom design and renovation skills in Toronto GTA
Design ideas for a medium sized modern shower room bathroom in Toronto with flat-panel cabinets, beige cabinets, a built-in bath, a built-in shower, a two-piece toilet, brown tiles, stone tiles, beige walls, porcelain flooring, a submerged sink, quartz worktops, yellow floors, an open shower, multi-coloured worktops, a wall niche, double sinks, a freestanding vanity unit, a coffered ceiling and panelled walls.
Design ideas for a medium sized modern shower room bathroom in Toronto with flat-panel cabinets, beige cabinets, a built-in bath, a built-in shower, a two-piece toilet, brown tiles, stone tiles, beige walls, porcelain flooring, a submerged sink, quartz worktops, yellow floors, an open shower, multi-coloured worktops, a wall niche, double sinks, a freestanding vanity unit, a coffered ceiling and panelled walls.

Primary bathroom renovation. Navy, gray, and black are balanced by crisp whites and light wood tones. Eclectic mix of geometric shapes and organic patterns. Featuring 3D porcelain tile from Italy, hand-carved geometric tribal pattern in vanity's cabinet doors, hand-finished industrial-style navy/charcoal 24x24" wall tiles, and oversized 24x48" porcelain HD printed marble patterned wall tiles. Flooring in waterproof LVP, continued from bedroom into bathroom and closet. Brushed gold faucets and shower fixtures. Authentic, hand-pierced Moroccan globe light over tub for beautiful shadows for relaxing and romantic soaks in the tub. Vanity pendant lights with handmade glass, hand-finished gold and silver tones layers organic design over geometric tile backdrop. Open, glass panel all-tile shower with 48x48" window (glass frosted after photos were taken). Shower pan tile pattern matches 3D tile pattern. Arched medicine cabinet from West Elm. Separate toilet room with sound dampening built-in wall treatment for enhanced privacy. Frosted glass doors throughout. Vent fan with integrated heat option. Tall storage cabinet for additional space to store body care products and other bathroom essentials. Original bathroom plumbed for two sinks, but current homeowner has only one user for this bathroom, so we capped one side, which can easily be reopened in future if homeowner wants to return to a double-sink setup.
Expanded closet size and completely redesigned closet built-in storage. Please see separate album of closet photos for more photos and details on this.

This is an example of a medium sized classic bathroom in Melbourne with white cabinets, a freestanding bath, a walk-in shower, a one-piece toilet, black and white tiles, ceramic tiles, white walls, porcelain flooring, an integrated sink, solid surface worktops, black floors, an open shower, white worktops, a wall niche, a single sink, a floating vanity unit, wallpapered walls and shaker cabinets.

Our Austin studio decided to go bold with this project by ensuring that each space had a unique identity in the Mid-Century Modern style bathroom, butler's pantry, and mudroom. We covered the bathroom walls and flooring with stylish beige and yellow tile that was cleverly installed to look like two different patterns. The mint cabinet and pink vanity reflect the mid-century color palette. The stylish knobs and fittings add an extra splash of fun to the bathroom.
The butler's pantry is located right behind the kitchen and serves multiple functions like storage, a study area, and a bar. We went with a moody blue color for the cabinets and included a raw wood open shelf to give depth and warmth to the space. We went with some gorgeous artistic tiles that create a bold, intriguing look in the space.
In the mudroom, we used siding materials to create a shiplap effect to create warmth and texture – a homage to the classic Mid-Century Modern design. We used the same blue from the butler's pantry to create a cohesive effect. The large mint cabinets add a lighter touch to the space.
---
Project designed by the Atomic Ranch featured modern designers at Breathe Design Studio. From their Austin design studio, they serve an eclectic and accomplished nationwide clientele including in Palm Springs, LA, and the San Francisco Bay Area.
For more about Breathe Design Studio, see here: https://www.breathedesignstudio.com/
To learn more about this project, see here: https://www.breathedesignstudio.com/atomic-ranch

Inspiration for a medium sized country shower room bathroom in Dallas with shaker cabinets, black cabinets, an alcove shower, black and white tiles, ceramic tiles, white walls, ceramic flooring, a submerged sink, engineered stone worktops, multi-coloured floors, a hinged door, white worktops, a single sink and a built in vanity unit.

This Wyoming master bath felt confined with an
inefficient layout. Although the existing bathroom
was a good size, an awkwardly placed dividing
wall made it impossible for two people to be in
it at the same time.
Taking down the dividing wall made the room
feel much more open and allowed warm,
natural light to come in. To take advantage of
all that sunshine, an elegant soaking tub was
placed right by the window, along with a unique,
black subway tile and quartz tub ledge. Adding
contrast to the dark tile is a beautiful wood vanity
with ultra-convenient drawer storage. Gold
fi xtures bring warmth and luxury, and add a
perfect fi nishing touch to this spa-like retreat.
Bathroom with Brown Tiles and Black and White Tiles Ideas and Designs
8

 Shelves and shelving units, like ladder shelves, will give you extra space without taking up too much floor space. Also look for wire, wicker or fabric baskets, large and small, to store items under or next to the sink, or even on the wall.
Shelves and shelving units, like ladder shelves, will give you extra space without taking up too much floor space. Also look for wire, wicker or fabric baskets, large and small, to store items under or next to the sink, or even on the wall.  The sink, the mirror, shower and/or bath are the places where you might want the clearest and strongest light. You can use these if you want it to be bright and clear. Otherwise, you might want to look at some soft, ambient lighting in the form of chandeliers, short pendants or wall lamps. You could use accent lighting around your bath in the form to create a tranquil, spa feel, as well.
The sink, the mirror, shower and/or bath are the places where you might want the clearest and strongest light. You can use these if you want it to be bright and clear. Otherwise, you might want to look at some soft, ambient lighting in the form of chandeliers, short pendants or wall lamps. You could use accent lighting around your bath in the form to create a tranquil, spa feel, as well. 