Bathroom with Brown Tiles and Black Worktops Ideas and Designs
Refine by:
Budget
Sort by:Popular Today
1 - 20 of 467 photos
Item 1 of 3

Transforming this small bathroom into a wheelchair accessible retreat was no easy task. Incorporating unattractive grab bars and making them look seamless was the goal. A floating vanity / countertop allows for roll up accessibility and the live edge of the granite countertops make if feel luxurious. Double sinks for his and hers sides plus medicine cabinet storage helped for this minimal feel of neutrals and breathability. The barn door opens for wheelchair movement but can be closed for the perfect amount of privacy.

Small eclectic ensuite bathroom in London with flat-panel cabinets, medium wood cabinets, a built-in bath, a shower/bath combination, a wall mounted toilet, brown tiles, ceramic tiles, brown walls, ceramic flooring, marble worktops, grey floors, black worktops and a wall-mounted sink.

This is an example of a small modern ensuite bathroom in Brisbane with flat-panel cabinets, a walk-in shower, a two-piece toilet, brown tiles, ceramic tiles, brown walls, ceramic flooring, a vessel sink, engineered stone worktops, brown floors, an open shower, black worktops, a single sink and a floating vanity unit.

Complete redesign of bathroom, custom designed and built vanity. Wall mirror with integrated light. Wood look tile in shower.
Design ideas for a medium sized contemporary shower room bathroom in San Francisco with black cabinets, an alcove shower, a submerged sink, solid surface worktops, a hinged door, black worktops, flat-panel cabinets, a two-piece toilet, brown tiles, wood-effect tiles, white walls, beige floors, a single sink and a floating vanity unit.
Design ideas for a medium sized contemporary shower room bathroom in San Francisco with black cabinets, an alcove shower, a submerged sink, solid surface worktops, a hinged door, black worktops, flat-panel cabinets, a two-piece toilet, brown tiles, wood-effect tiles, white walls, beige floors, a single sink and a floating vanity unit.

For this rustic interior design project our Principal Designer, Lori Brock, created a calming retreat for her clients by choosing structured and comfortable furnishings the home. Featured are custom dining and coffee tables, back patio furnishings, paint, accessories, and more. This rustic and traditional feel brings comfort to the homes space.
Photos by Blackstone Edge.
(This interior design project was designed by Lori before she worked for Affinity Home & Design and Affinity was not the General Contractor)
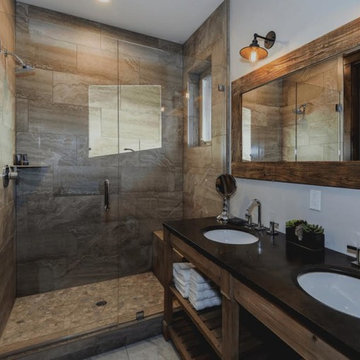
Medium sized traditional shower room bathroom in Boston with open cabinets, medium wood cabinets, an alcove bath, an alcove shower, a two-piece toilet, brown tiles, porcelain tiles, beige walls, a submerged sink, quartz worktops, a shower curtain and black worktops.
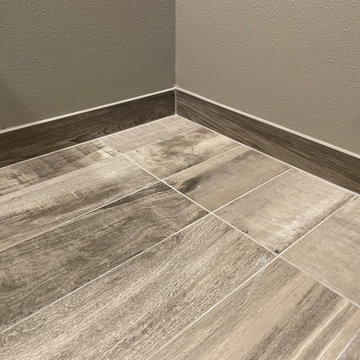
Custom Surface Solutions (www.css-tile.com) - Owner Craig Thompson (512) 966-8296. This project shows a complete remodel of a Guest Bathroom.. New Kohler Soaker Tub with Delta Ashlyn shower faucet and multi-function head. New Vanity with 36" sink base and 15" Drawer Base cabinet. Tebas Black Granite countertop. Miseno 21" undermount sink, Delta Ashlyn Single Hole faucet. 12 x 24 Quartzite Iron tile using vertical aligned layout pattern. Gray wood grain 8 x 40 plank floor tile using aligned layout pattern.
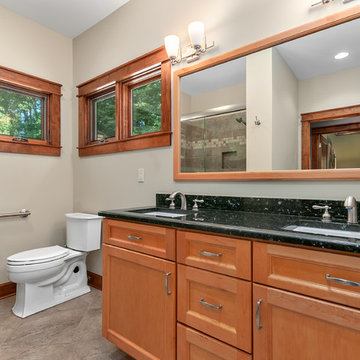
Marilyn Kay
This is an example of a medium sized classic shower room bathroom in Other with recessed-panel cabinets, medium wood cabinets, an alcove shower, a two-piece toilet, brown tiles, beige walls, porcelain flooring, a submerged sink, granite worktops, beige floors, a sliding door and black worktops.
This is an example of a medium sized classic shower room bathroom in Other with recessed-panel cabinets, medium wood cabinets, an alcove shower, a two-piece toilet, brown tiles, beige walls, porcelain flooring, a submerged sink, granite worktops, beige floors, a sliding door and black worktops.

В сан/узле использован крупноформатный керамогранит под дерево в сочетании с черным мрамором.
This is an example of a small classic shower room bathroom in Moscow with glass-front cabinets, black cabinets, an alcove shower, a wall mounted toilet, brown tiles, porcelain tiles, brown walls, porcelain flooring, a wall-mounted sink, glass worktops, black floors, a hinged door, black worktops, an enclosed toilet, a single sink, a floating vanity unit and wainscoting.
This is an example of a small classic shower room bathroom in Moscow with glass-front cabinets, black cabinets, an alcove shower, a wall mounted toilet, brown tiles, porcelain tiles, brown walls, porcelain flooring, a wall-mounted sink, glass worktops, black floors, a hinged door, black worktops, an enclosed toilet, a single sink, a floating vanity unit and wainscoting.
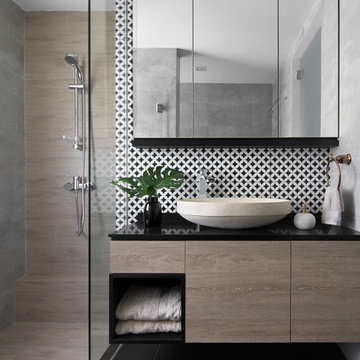
Contemporary bathroom in Singapore with flat-panel cabinets, light wood cabinets, a built-in shower, black and white tiles, brown tiles, grey tiles, grey walls, a vessel sink, black floors, an open shower and black worktops.

Primary Bathroom (Interior Design by Studio D)
Design ideas for a medium sized contemporary bathroom in Denver with a one-piece toilet, brown tiles, marble tiles, multi-coloured walls, marble flooring, an integrated sink, marble worktops, multi-coloured floors, black worktops and wood walls.
Design ideas for a medium sized contemporary bathroom in Denver with a one-piece toilet, brown tiles, marble tiles, multi-coloured walls, marble flooring, an integrated sink, marble worktops, multi-coloured floors, black worktops and wood walls.

This award-winning whole house renovation of a circa 1875 single family home in the historic Capitol Hill neighborhood of Washington DC provides the client with an open and more functional layout without requiring an addition. After major structural repairs and creating one uniform floor level and ceiling height, we were able to make a truly open concept main living level, achieving the main goal of the client. The large kitchen was designed for two busy home cooks who like to entertain, complete with a built-in mud bench. The water heater and air handler are hidden inside full height cabinetry. A new gas fireplace clad with reclaimed vintage bricks graces the dining room. A new hand-built staircase harkens to the home's historic past. The laundry was relocated to the second floor vestibule. The three upstairs bathrooms were fully updated as well. Final touches include new hardwood floor and color scheme throughout the home.
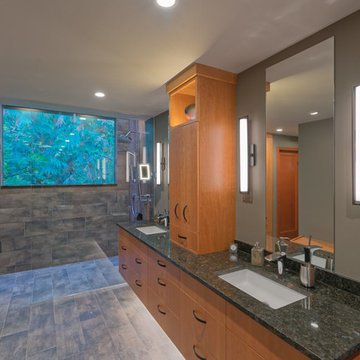
The show blends in with a glass wall barrier with the same flooring throughout and no threshold - creates a wheelchair accessible entrance.
Mike Nakamura Photography ©
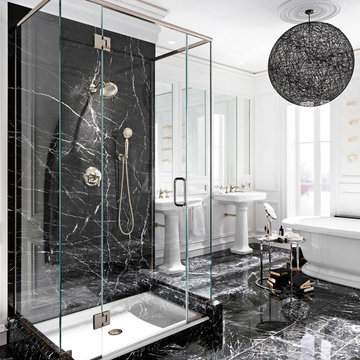
Bagni in Pietra, Marmo, Granito e pietre preziose o semipreziose. Rivestimento bagno in Grigio Carnico
Inspiration for a modern ensuite bathroom in Turin with a walk-in shower, brown tiles, stone slabs, white walls, marble flooring, marble worktops and black worktops.
Inspiration for a modern ensuite bathroom in Turin with a walk-in shower, brown tiles, stone slabs, white walls, marble flooring, marble worktops and black worktops.

This master bath is characterized by a harmonious marriage of materials, where the warmth of wood grain tiles on the walls complements the cool elegance of the porcelain floor tile. The bathroom's design articulates a clean, modern aesthetic punctuated by high-end finishes and a cohesive color palette
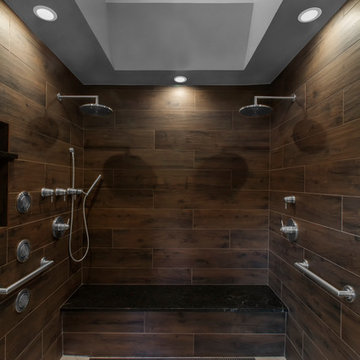
Strategically placed LED can lights highlight the wood-look wall tiles and provide ample lighting of the space. A 4x4 luxe remote open skylight was installed just above the shower to let in plenty of natural light and incorporate the outdoors (another one of our client’s favorite features!) This high-tech skylight is operated by a digital wall panel, allowing it to open and close at the push of a button. The timer can also be set for it to open or close, in the case that the clients are leaving for the day and want to let out the steam from the shower without the unit remaining open the rest of the day.
Final photos by www.impressia.net
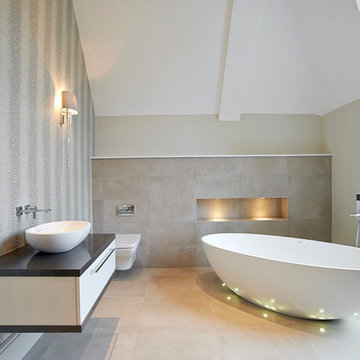
The master bathroom at Birds Hill Rise features the Coniston freestanding bath, Zone furniture with sit on bowls and state of the art digital bath and shower controls.
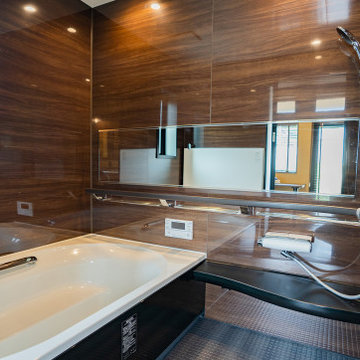
Photo of an industrial grey and brown ensuite wet room bathroom in Other with brown walls, grey floors, black cabinets, an alcove bath, brown tiles, wood-effect tiles, black worktops, a built in vanity unit and panelled walls.
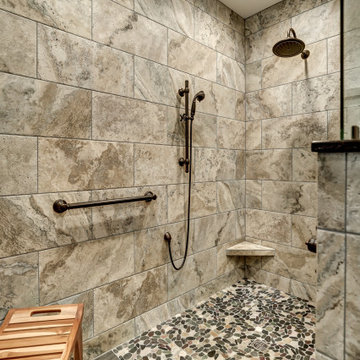
The combination of the materials is stunning! The corner bench is perfect for leg support. The added space beyond the knee wall allows for seating. The shower diverter handle is located at the entry point of the shower.
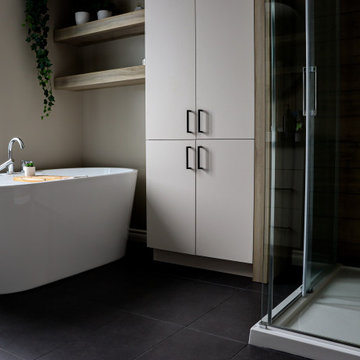
Sarah & Ronald désiraient avoir une salle de bain plus conforme à leur besoins, donc plus de rangement, un bain plus confortable et une douche facile d'entretien.
Bathroom with Brown Tiles and Black Worktops Ideas and Designs
1

 Shelves and shelving units, like ladder shelves, will give you extra space without taking up too much floor space. Also look for wire, wicker or fabric baskets, large and small, to store items under or next to the sink, or even on the wall.
Shelves and shelving units, like ladder shelves, will give you extra space without taking up too much floor space. Also look for wire, wicker or fabric baskets, large and small, to store items under or next to the sink, or even on the wall.  The sink, the mirror, shower and/or bath are the places where you might want the clearest and strongest light. You can use these if you want it to be bright and clear. Otherwise, you might want to look at some soft, ambient lighting in the form of chandeliers, short pendants or wall lamps. You could use accent lighting around your bath in the form to create a tranquil, spa feel, as well.
The sink, the mirror, shower and/or bath are the places where you might want the clearest and strongest light. You can use these if you want it to be bright and clear. Otherwise, you might want to look at some soft, ambient lighting in the form of chandeliers, short pendants or wall lamps. You could use accent lighting around your bath in the form to create a tranquil, spa feel, as well. 