Bathroom with Brown Tiles and Black Worktops Ideas and Designs
Refine by:
Budget
Sort by:Popular Today
1 - 20 of 467 photos
Item 1 of 3

A basement renovation complete with a custom home theater, gym, seating area, full bar, and showcase wine cellar.
Design ideas for a medium sized contemporary shower room bathroom in New York with an integrated sink, an alcove shower, a two-piece toilet, flat-panel cabinets, black cabinets, brown tiles, porcelain tiles, porcelain flooring, solid surface worktops, brown floors, a hinged door and black worktops.
Design ideas for a medium sized contemporary shower room bathroom in New York with an integrated sink, an alcove shower, a two-piece toilet, flat-panel cabinets, black cabinets, brown tiles, porcelain tiles, porcelain flooring, solid surface worktops, brown floors, a hinged door and black worktops.

共用の浴室です。ヒバ材で囲まれた空間です。落とし込まれた大きな浴槽から羊蹄山を眺めることができます。浴槽端のスノコを通ってテラスに出ることも可能です。
Design ideas for a large rustic ensuite wet room bathroom in Other with black cabinets, a hot tub, a one-piece toilet, brown tiles, beige walls, porcelain flooring, an integrated sink, wooden worktops, grey floors, a hinged door, black worktops, double sinks, a built in vanity unit, a wood ceiling and all types of wall treatment.
Design ideas for a large rustic ensuite wet room bathroom in Other with black cabinets, a hot tub, a one-piece toilet, brown tiles, beige walls, porcelain flooring, an integrated sink, wooden worktops, grey floors, a hinged door, black worktops, double sinks, a built in vanity unit, a wood ceiling and all types of wall treatment.

Photo of a medium sized classic bathroom in Chicago with flat-panel cabinets, distressed cabinets, an alcove shower, a one-piece toilet, brown tiles, wood-effect tiles, white walls, porcelain flooring, a submerged sink, engineered stone worktops, white floors, a hinged door, black worktops, a shower bench, double sinks and a freestanding vanity unit.
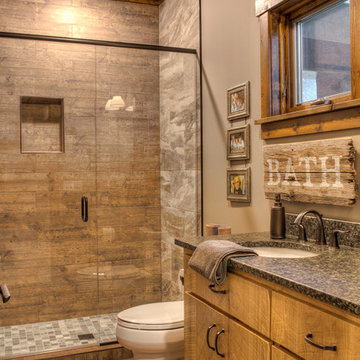
Inspiration for a rustic bathroom in Minneapolis with flat-panel cabinets, medium wood cabinets, an alcove shower, brown tiles, grey walls, medium hardwood flooring, a submerged sink, brown floors, a hinged door and black worktops.
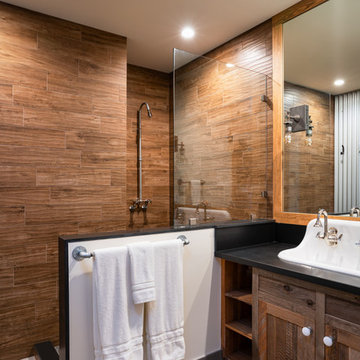
Tahoe Real Estate Photography
Inspiration for a medium sized classic bathroom in Sacramento with recessed-panel cabinets, medium wood cabinets, a walk-in shower, a two-piece toilet, brown tiles, porcelain tiles, multi-coloured walls, a trough sink, granite worktops, an open shower and black worktops.
Inspiration for a medium sized classic bathroom in Sacramento with recessed-panel cabinets, medium wood cabinets, a walk-in shower, a two-piece toilet, brown tiles, porcelain tiles, multi-coloured walls, a trough sink, granite worktops, an open shower and black worktops.

Transforming this small bathroom into a wheelchair accessible retreat was no easy task. Incorporating unattractive grab bars and making them look seamless was the goal. A floating vanity / countertop allows for roll up accessibility and the live edge of the granite countertops make if feel luxurious. Double sinks for his and hers sides plus medicine cabinet storage helped for this minimal feel of neutrals and breathability. The barn door opens for wheelchair movement but can be closed for the perfect amount of privacy.

Design ideas for a large modern ensuite bathroom in Boston with shaker cabinets, white cabinets, a built-in bath, a double shower, a one-piece toilet, brown tiles, porcelain tiles, beige walls, porcelain flooring, a vessel sink, granite worktops, beige floors, a hinged door, black worktops, a shower bench, double sinks and a built in vanity unit.
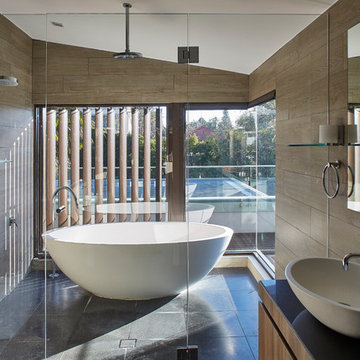
This is an example of a contemporary ensuite wet room bathroom in Sydney with flat-panel cabinets, medium wood cabinets, a freestanding bath, brown tiles, brown walls, a vessel sink, black floors, a hinged door and black worktops.
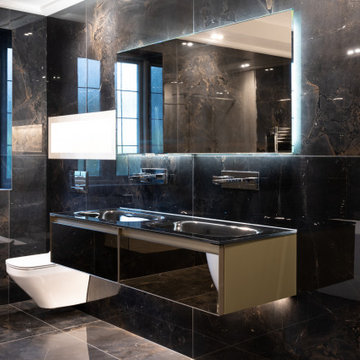
Family Bathroom vanity unit and toilet
Photo of a modern family bathroom in Other with flat-panel cabinets, a wall mounted toilet, brown tiles, porcelain tiles, brown walls, porcelain flooring, a built-in sink, glass worktops, brown floors, black worktops, double sinks and a floating vanity unit.
Photo of a modern family bathroom in Other with flat-panel cabinets, a wall mounted toilet, brown tiles, porcelain tiles, brown walls, porcelain flooring, a built-in sink, glass worktops, brown floors, black worktops, double sinks and a floating vanity unit.
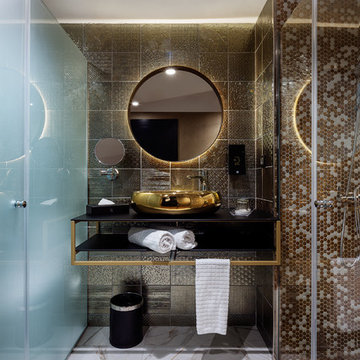
Diseñador Estudio Sergio Macias
Inspiration for a contemporary bathroom in Other with open cabinets, brown tiles, white tiles, a vessel sink, beige floors, a hinged door and black worktops.
Inspiration for a contemporary bathroom in Other with open cabinets, brown tiles, white tiles, a vessel sink, beige floors, a hinged door and black worktops.
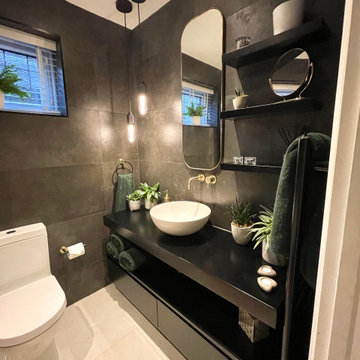
Our lovely client wanted a complete revamp of her main bathroom. Her brief was to create a spa like oasis with mood lighting and atmosphere. We redesigned the layout of the space and created a bathroom which oozed spa luxury! Dark walls, brass accents, beautiful lighting and lovely greenery to complete the look.
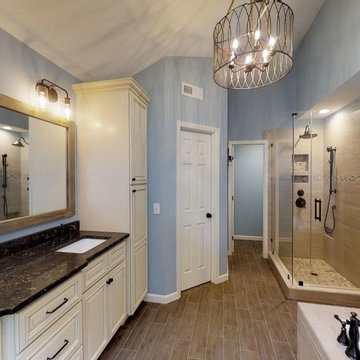
Updated master bath includes a new drop in whirlpool for our client who loves her nightly baths! Lots of vanity storage with his and hers matching linen towers. A special foot niche for shaving was added in the shower along with new fixtures including a hand shower on a sliding bar.
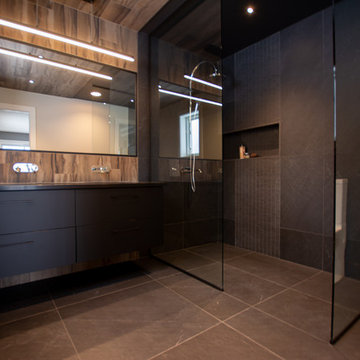
Design ideas for a medium sized modern shower room bathroom in Ottawa with a one-piece toilet, black walls, ceramic flooring, a wall-mounted sink, black floors, flat-panel cabinets, black cabinets, a walk-in shower, beige tiles, brown tiles, porcelain tiles, engineered stone worktops, an open shower and black worktops.
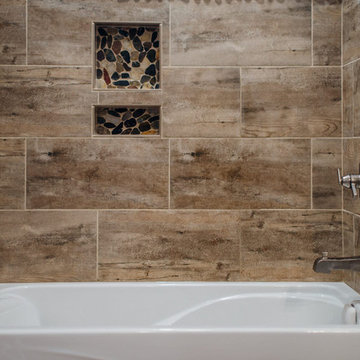
This is an example of a medium sized rustic family bathroom in Dallas with raised-panel cabinets, dark wood cabinets, a two-piece toilet, brown tiles, porcelain tiles, beige walls, vinyl flooring, a submerged sink, granite worktops, beige floors, black worktops, an alcove bath, a shower/bath combination and a shower curtain.
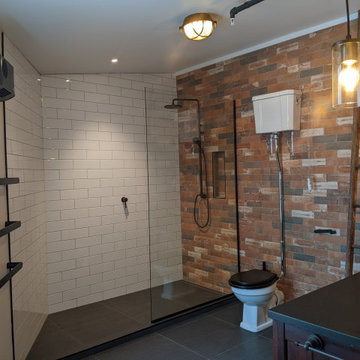
Industrial lighting. Open shower. Heated towel ladder and a ladder make this room a honest tribute to the old factory that used to be here.
This is an example of a medium sized urban ensuite bathroom in Wellington with shaker cabinets, brown cabinets, a walk-in shower, a two-piece toilet, brown tiles, ceramic tiles, white walls, ceramic flooring, a vessel sink, wooden worktops, grey floors, an open shower, black worktops, a wall niche, a single sink, a built in vanity unit and brick walls.
This is an example of a medium sized urban ensuite bathroom in Wellington with shaker cabinets, brown cabinets, a walk-in shower, a two-piece toilet, brown tiles, ceramic tiles, white walls, ceramic flooring, a vessel sink, wooden worktops, grey floors, an open shower, black worktops, a wall niche, a single sink, a built in vanity unit and brick walls.
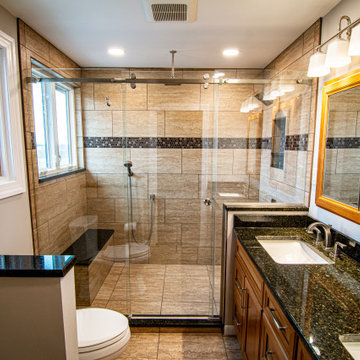
Medium sized traditional ensuite bathroom in Philadelphia with flat-panel cabinets, medium wood cabinets, an alcove shower, a two-piece toilet, brown tiles, porcelain tiles, porcelain flooring, a submerged sink, granite worktops, brown floors, a sliding door, black worktops, a shower bench, double sinks and a built in vanity unit.
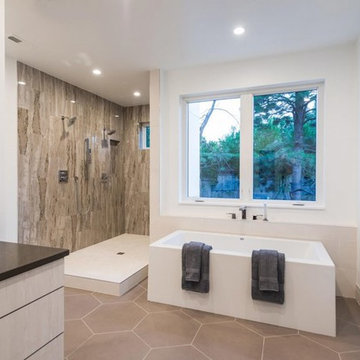
This is an example of a large modern ensuite bathroom in Denver with flat-panel cabinets, beige cabinets, a freestanding bath, a walk-in shower, brown tiles, white walls, grey floors, an open shower and black worktops.
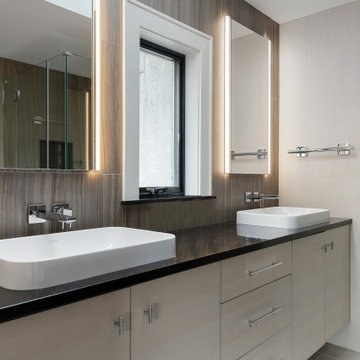
Primary bath in our Roslyn Heights Ranch full-home makeover.
Photo of a large traditional ensuite bathroom in New York with flat-panel cabinets, beige cabinets, a corner shower, a wall mounted toilet, brown tiles, ceramic tiles, grey walls, ceramic flooring, a vessel sink, engineered stone worktops, grey floors, a hinged door, black worktops, feature lighting, double sinks and a built in vanity unit.
Photo of a large traditional ensuite bathroom in New York with flat-panel cabinets, beige cabinets, a corner shower, a wall mounted toilet, brown tiles, ceramic tiles, grey walls, ceramic flooring, a vessel sink, engineered stone worktops, grey floors, a hinged door, black worktops, feature lighting, double sinks and a built in vanity unit.

This award-winning whole house renovation of a circa 1875 single family home in the historic Capitol Hill neighborhood of Washington DC provides the client with an open and more functional layout without requiring an addition. After major structural repairs and creating one uniform floor level and ceiling height, we were able to make a truly open concept main living level, achieving the main goal of the client. The large kitchen was designed for two busy home cooks who like to entertain, complete with a built-in mud bench. The water heater and air handler are hidden inside full height cabinetry. A new gas fireplace clad with reclaimed vintage bricks graces the dining room. A new hand-built staircase harkens to the home's historic past. The laundry was relocated to the second floor vestibule. The three upstairs bathrooms were fully updated as well. Final touches include new hardwood floor and color scheme throughout the home.

Transforming this small bathroom into a wheelchair accessible retreat was no easy task. Incorporating unattractive grab bars and making them look seamless was the goal. A floating vanity / countertop allows for roll up accessibility and the live edge of the granite countertops make if feel luxurious. Double sinks for his and hers sides plus medicine cabinet storage helped for this minimal feel of neutrals and breathability. The barn door opens for wheelchair movement but can be closed for the perfect amount of privacy.
Bathroom with Brown Tiles and Black Worktops Ideas and Designs
1

 Shelves and shelving units, like ladder shelves, will give you extra space without taking up too much floor space. Also look for wire, wicker or fabric baskets, large and small, to store items under or next to the sink, or even on the wall.
Shelves and shelving units, like ladder shelves, will give you extra space without taking up too much floor space. Also look for wire, wicker or fabric baskets, large and small, to store items under or next to the sink, or even on the wall.  The sink, the mirror, shower and/or bath are the places where you might want the clearest and strongest light. You can use these if you want it to be bright and clear. Otherwise, you might want to look at some soft, ambient lighting in the form of chandeliers, short pendants or wall lamps. You could use accent lighting around your bath in the form to create a tranquil, spa feel, as well.
The sink, the mirror, shower and/or bath are the places where you might want the clearest and strongest light. You can use these if you want it to be bright and clear. Otherwise, you might want to look at some soft, ambient lighting in the form of chandeliers, short pendants or wall lamps. You could use accent lighting around your bath in the form to create a tranquil, spa feel, as well. 