Bathroom with Brown Walls and Pink Walls Ideas and Designs
Refine by:
Budget
Sort by:Popular Today
121 - 140 of 18,529 photos
Item 1 of 3

Medium sized contemporary ensuite bathroom in Austin with flat-panel cabinets, light wood cabinets, a freestanding bath, grey tiles, marble tiles, brown walls, slate flooring, a vessel sink, quartz worktops, black floors, white worktops, double sinks, a floating vanity unit, a wood ceiling, exposed beams, a vaulted ceiling and wood walls.
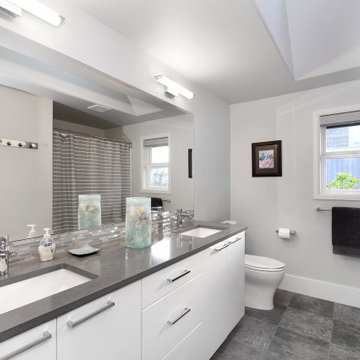
Design ideas for a large contemporary shower room bathroom in Seattle with flat-panel cabinets, white cabinets, a two-piece toilet, brown walls, porcelain flooring, a submerged sink, grey floors, grey worktops, double sinks and a built in vanity unit.

Design ideas for a large rustic ensuite bathroom in Other with a built-in bath, a corner shower, beige tiles, beige floors, travertine tiles, brown walls, travertine flooring, a submerged sink, granite worktops and a hinged door.

The goal of this project was to build a house that would be energy efficient using materials that were both economical and environmentally conscious. Due to the extremely cold winter weather conditions in the Catskills, insulating the house was a primary concern. The main structure of the house is a timber frame from an nineteenth century barn that has been restored and raised on this new site. The entirety of this frame has then been wrapped in SIPs (structural insulated panels), both walls and the roof. The house is slab on grade, insulated from below. The concrete slab was poured with a radiant heating system inside and the top of the slab was polished and left exposed as the flooring surface. Fiberglass windows with an extremely high R-value were chosen for their green properties. Care was also taken during construction to make all of the joints between the SIPs panels and around window and door openings as airtight as possible. The fact that the house is so airtight along with the high overall insulatory value achieved from the insulated slab, SIPs panels, and windows make the house very energy efficient. The house utilizes an air exchanger, a device that brings fresh air in from outside without loosing heat and circulates the air within the house to move warmer air down from the second floor. Other green materials in the home include reclaimed barn wood used for the floor and ceiling of the second floor, reclaimed wood stairs and bathroom vanity, and an on-demand hot water/boiler system. The exterior of the house is clad in black corrugated aluminum with an aluminum standing seam roof. Because of the extremely cold winter temperatures windows are used discerningly, the three largest windows are on the first floor providing the main living areas with a majestic view of the Catskill mountains.
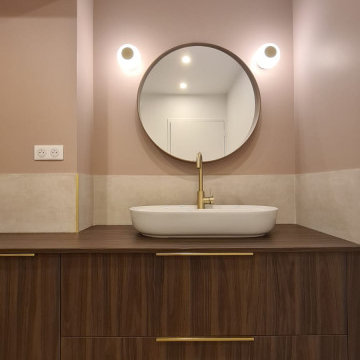
Design ideas for a medium sized contemporary ensuite bathroom in Bordeaux with beaded cabinets, medium wood cabinets, a two-piece toilet, beige tiles, pink walls, ceramic flooring, a vessel sink, wooden worktops, beige floors, brown worktops, a single sink, a freestanding vanity unit, a walk-in shower and an open shower.
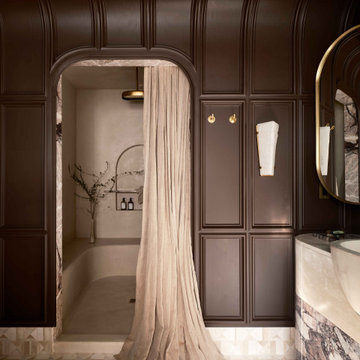
For the Kips Bay Show House Dallas, our studio has envisioned a primary bathroom that is a daring and innovative fusion of ancient Roman bathhouse aesthetics and contemporary elegance.
We enveloped the walls with traditional molding and millwork and ceilings in a rich chocolate hue to ensure the ambience resonates with warmth. A custom trough sink crafted from luxurious limestone plaster commands attention with its sculptural allure.
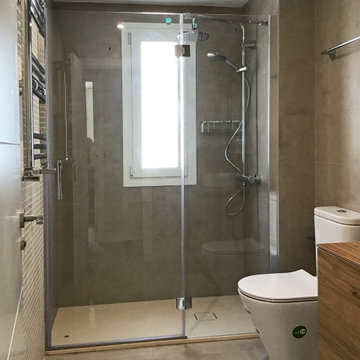
En el cuarto de baño principal se han aprovechados dos de las paredes originales de gresite para combinarlas con el acabado actual de alicatado en un tono más oscuro que aporta contraste y dinamismo. Cambio completo de plato de ducha, mampara, sanitarios, grifería y mueble.
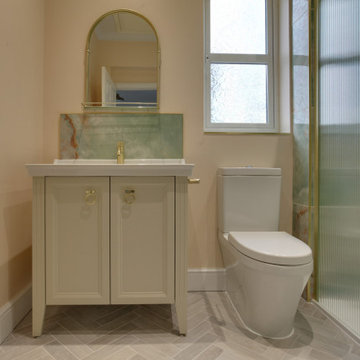
This ensuite has been transformed into a luxurious and functional space that perfectly complemented her bedroom. The muted green with a peachy pink effect like onyx for the tile from Artisan of Devizes added a beautiful touch of warmth and texture, while the accents of gold added a touch of glamour. The traditional vanity with contemporary finishes created a unique and stylish look, and the reeded effect glass shower screen provided a sleek and modern touch.
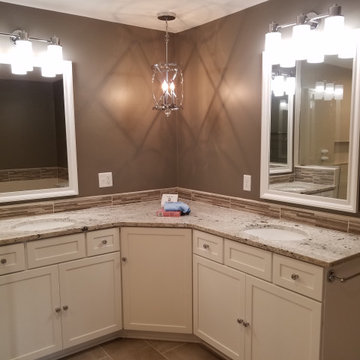
This Mequon master on-suite from the 80's was in serious need of a face lift! While it may be a large bathroom, it certainly was not up to date and did not meet the needs of the client.
We designed a complete gut and re-build including the removal of a window that only looked over the solarium below!
The result is a timeless design that allowed the homeowner to sell his home, after many failed attempts with the old bathroom, and meets the needs of the future buyers!

Inspiration for a small eclectic shower room bathroom in Minneapolis with shaker cabinets, dark wood cabinets, a two-piece toilet, pink tiles, ceramic tiles, pink walls, concrete flooring, a submerged sink, engineered stone worktops, grey floors, a hinged door, grey worktops, a single sink, a built in vanity unit, a wallpapered ceiling and an alcove shower.

Kids bath remodeling.
Design ideas for a medium sized contemporary family bathroom in San Francisco with flat-panel cabinets, brown cabinets, an alcove bath, a one-piece toilet, white tiles, porcelain tiles, pink walls, a submerged sink, quartz worktops, white worktops, a wall niche, a single sink and a freestanding vanity unit.
Design ideas for a medium sized contemporary family bathroom in San Francisco with flat-panel cabinets, brown cabinets, an alcove bath, a one-piece toilet, white tiles, porcelain tiles, pink walls, a submerged sink, quartz worktops, white worktops, a wall niche, a single sink and a freestanding vanity unit.
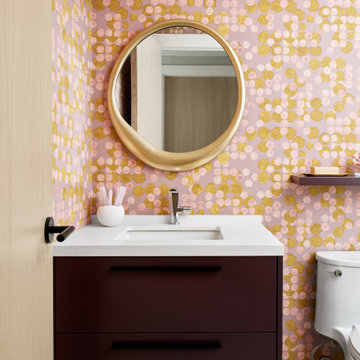
Photo of a medium sized modern shower room bathroom in Toronto with flat-panel cabinets, purple cabinets, an alcove bath, a shower/bath combination, pink walls, marble flooring, a submerged sink, engineered stone worktops, grey floors, a hinged door, white worktops, a single sink, a floating vanity unit and wallpapered walls.
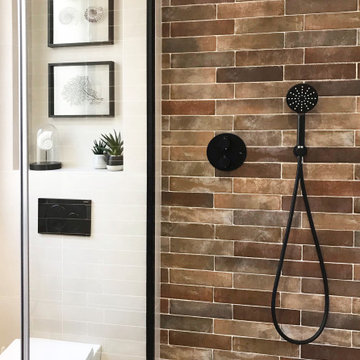
Photo of a medium sized urban grey and black ensuite bathroom in Madrid with flat-panel cabinets, dark wood cabinets, a built-in shower, a wall mounted toilet, brown tiles, brown walls, porcelain flooring, a vessel sink, engineered stone worktops, grey floors, a hinged door, white worktops, double sinks, a built in vanity unit and a drop ceiling.

Large contemporary ensuite bathroom in New York with flat-panel cabinets, white cabinets, a freestanding bath, a one-piece toilet, brown tiles, wood-effect tiles, brown walls, porcelain flooring, engineered stone worktops, brown floors, white worktops, a single sink, a floating vanity unit and a vessel sink.
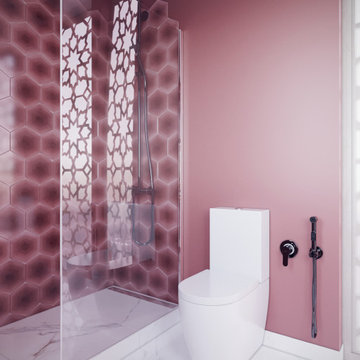
This is an example of a medium sized contemporary bathroom in Paris with flat-panel cabinets, white cabinets, a one-piece toilet, beige tiles, cement tiles, pink walls, marble flooring, wooden worktops, white floors, a hinged door, beige worktops, a single sink and a built in vanity unit.

Inspiration for a medium sized contemporary family bathroom in San Francisco with flat-panel cabinets, brown cabinets, an alcove bath, a shower/bath combination, a one-piece toilet, black and white tiles, cement tiles, pink walls, ceramic flooring, a submerged sink, engineered stone worktops, black floors, a hinged door, white worktops, double sinks and a freestanding vanity unit.

salle de bain style montagne dans un chalet en Vanoise
Inspiration for a small rustic shower room bathroom in Other with shaker cabinets, medium wood cabinets, an alcove shower, grey tiles, brown walls, a vessel sink, wooden worktops, an open shower, brown worktops, a single sink, a built in vanity unit, a wood ceiling and wood walls.
Inspiration for a small rustic shower room bathroom in Other with shaker cabinets, medium wood cabinets, an alcove shower, grey tiles, brown walls, a vessel sink, wooden worktops, an open shower, brown worktops, a single sink, a built in vanity unit, a wood ceiling and wood walls.
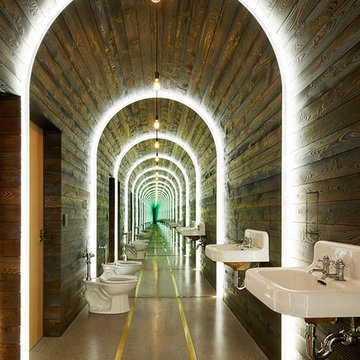
We were honored to work with CLB Architects on the Riverbend residence. The home is clad with our Blackened Hot Rolled steel panels giving the exterior an industrial look. Steel panels for the patio and terraced landscaping were provided by Brandner Design. The one-of-a-kind entry door blends industrial design with sophisticated elegance. Built from raw hot rolled steel, polished stainless steel and beautiful hand stitched burgundy leather this door turns this entry into art. Inside, shou sugi ban siding clads the mind-blowing powder room designed to look like a subway tunnel. Custom fireplace doors, cabinets, railings, a bunk bed ladder, and vanity by Brandner Design can also be found throughout the residence.

Bathroom with white vanity and pink/shiplap walls.
Photographer: Rob Karosis
Inspiration for a large country grey and pink bathroom in New York with flat-panel cabinets, white cabinets, a freestanding bath, a two-piece toilet, metro tiles, slate flooring, a submerged sink, grey floors, black worktops, a corner shower, white tiles, pink walls and a hinged door.
Inspiration for a large country grey and pink bathroom in New York with flat-panel cabinets, white cabinets, a freestanding bath, a two-piece toilet, metro tiles, slate flooring, a submerged sink, grey floors, black worktops, a corner shower, white tiles, pink walls and a hinged door.
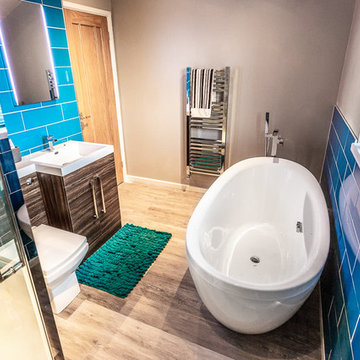
Ensuite bathroom installation within a double storey side extension to a property in the Pentyrch area of Cardiff.
Photo of a modern ensuite bathroom in Cardiff with brown cabinets, a freestanding bath, a corner shower, a one-piece toilet, blue tiles, brown walls, brown floors and a hinged door.
Photo of a modern ensuite bathroom in Cardiff with brown cabinets, a freestanding bath, a corner shower, a one-piece toilet, blue tiles, brown walls, brown floors and a hinged door.
Bathroom with Brown Walls and Pink Walls Ideas and Designs
7

 Shelves and shelving units, like ladder shelves, will give you extra space without taking up too much floor space. Also look for wire, wicker or fabric baskets, large and small, to store items under or next to the sink, or even on the wall.
Shelves and shelving units, like ladder shelves, will give you extra space without taking up too much floor space. Also look for wire, wicker or fabric baskets, large and small, to store items under or next to the sink, or even on the wall.  The sink, the mirror, shower and/or bath are the places where you might want the clearest and strongest light. You can use these if you want it to be bright and clear. Otherwise, you might want to look at some soft, ambient lighting in the form of chandeliers, short pendants or wall lamps. You could use accent lighting around your bath in the form to create a tranquil, spa feel, as well.
The sink, the mirror, shower and/or bath are the places where you might want the clearest and strongest light. You can use these if you want it to be bright and clear. Otherwise, you might want to look at some soft, ambient lighting in the form of chandeliers, short pendants or wall lamps. You could use accent lighting around your bath in the form to create a tranquil, spa feel, as well. 