Bathroom with Brown Walls and Quartz Worktops Ideas and Designs
Refine by:
Budget
Sort by:Popular Today
101 - 120 of 667 photos
Item 1 of 3
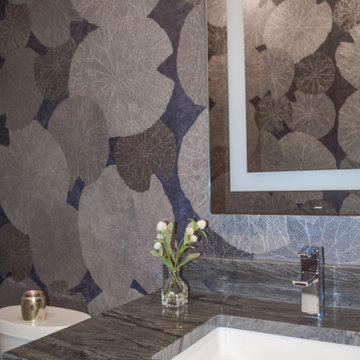
This first floor powder room features a beautiful leaf pattern wallpaper, Ronbow sink, Moen one handle faucet, Robern mirror with built-in LED, Nato quartzite, custom vanity cabinet.
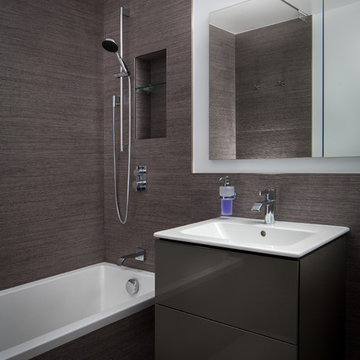
Inspiration for a medium sized modern family bathroom in New York with flat-panel cabinets, dark wood cabinets, a built-in bath, a one-piece toilet, brown tiles, ceramic tiles, brown walls, ceramic flooring, an integrated sink, quartz worktops, brown floors, a sliding door and white worktops.
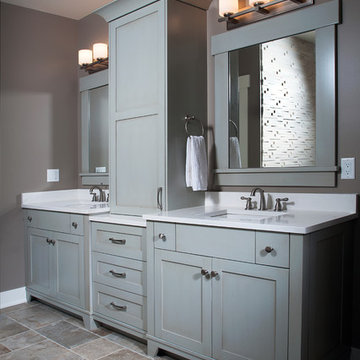
Photographer: Chuck Heiney
Crossing the threshold, you know this is the home you’ve always dreamed of. At home in any neighborhood, Pineleigh’s architectural style and family-focused floor plan offers timeless charm yet is geared toward today’s relaxed lifestyle. Full of light, warmth and thoughtful details that make a house a home, Pineleigh enchants from the custom entryway that includes a mahogany door, columns and a peaked roof. Two outdoor porches to the home’s left side offer plenty of spaces to enjoy outdoor living, making this cedar-shake-covered design perfect for a waterfront or woodsy lot. Inside, more than 2,000 square feet await on the main level. The family cook is never isolated in the spacious central kitchen, which is located on the back of the house behind the large, 17 by 30-foot living room and 12 by 18 formal dining room which functions for both formal and casual occasions and is adjacent to the charming screened-in porch and outdoor patio. Distinctive details include a large foyer, a private den/office with built-ins and all of the extras a family needs – an eating banquette in the kitchen as well as a walk-in pantry, first-floor laundry, cleaning closet and a mud room near the 1,000square foot garage stocked with built-in lockers and a three-foot bench. Upstairs is another covered deck and a dreamy 18 by 13-foot master bedroom/bath suite with deck access for enjoying morning coffee or late-night stargazing. Three additional bedrooms and a bath accommodate a growing family, as does the 1,700-square foot lower level, where an additional bar/kitchen with counter, a billiards space and an additional guest bedroom, exercise space and two baths complete the extensive offerings.
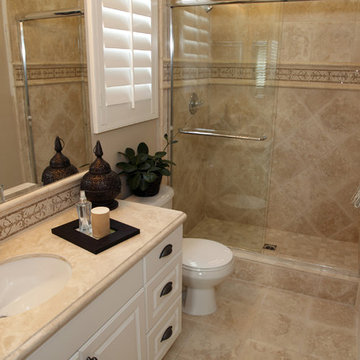
Medium sized traditional shower room bathroom in Tampa with white cabinets, a one-piece toilet, brown tiles, raised-panel cabinets, an alcove shower, ceramic tiles, brown walls, a submerged sink, ceramic flooring, quartz worktops, beige floors and a sliding door.
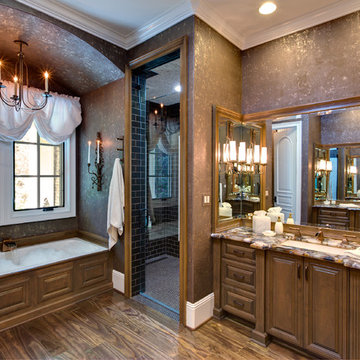
Please visit my website directly by copying and pasting this link directly into your browser: http://www.berensinteriors.com/ to learn more about this project and how we may work together!
A striking master bathroom with luxurious soaking tub fit for two. The his and her vanities feature wild agate countertops and the copper-toned fixtures add the finishing touch. Robert Naik Photography.
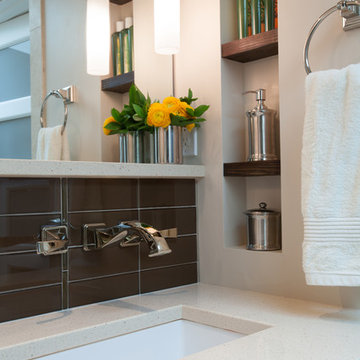
Marigold Photography
Design ideas for a small classic ensuite bathroom in DC Metro with freestanding cabinets, dark wood cabinets, quartz worktops, an alcove bath, a built-in shower, beige tiles, glass tiles, brown walls and mosaic tile flooring.
Design ideas for a small classic ensuite bathroom in DC Metro with freestanding cabinets, dark wood cabinets, quartz worktops, an alcove bath, a built-in shower, beige tiles, glass tiles, brown walls and mosaic tile flooring.
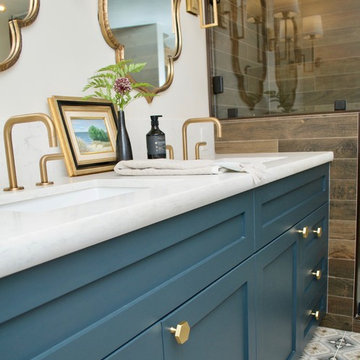
Scott DuBose photography /
Designed by: Jessica Peters: https://www.casesanjose.com/bio/jessica-peters/
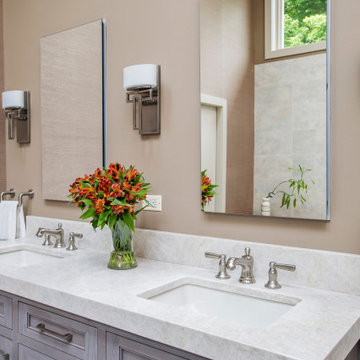
Modern master bath double undermount sink vanity with light grey inset recessed-panel cabinetry, Taj Mahal quartzite countertop, medicine cabinet mirrors, and brown wall color.
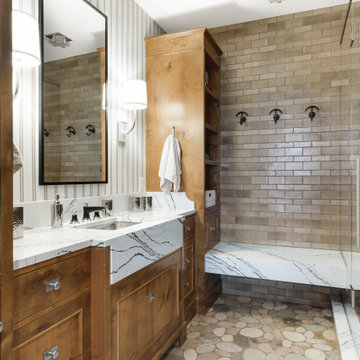
Guest bathroom in lower level.
Photo of a medium sized rustic bathroom in Minneapolis with recessed-panel cabinets, white cabinets, a built-in shower, a one-piece toilet, white tiles, ceramic tiles, brown walls, ceramic flooring, a submerged sink, quartz worktops, multi-coloured floors, white worktops, an enclosed toilet, a single sink, a built in vanity unit and wallpapered walls.
Photo of a medium sized rustic bathroom in Minneapolis with recessed-panel cabinets, white cabinets, a built-in shower, a one-piece toilet, white tiles, ceramic tiles, brown walls, ceramic flooring, a submerged sink, quartz worktops, multi-coloured floors, white worktops, an enclosed toilet, a single sink, a built in vanity unit and wallpapered walls.
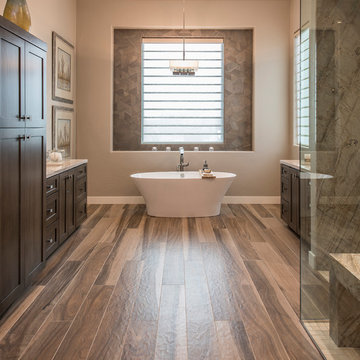
Inspiration for a large contemporary ensuite bathroom in Phoenix with shaker cabinets, dark wood cabinets, a freestanding bath, a walk-in shower, brown tiles, porcelain tiles, brown walls, medium hardwood flooring, a submerged sink, quartz worktops, brown floors, an open shower and white worktops.
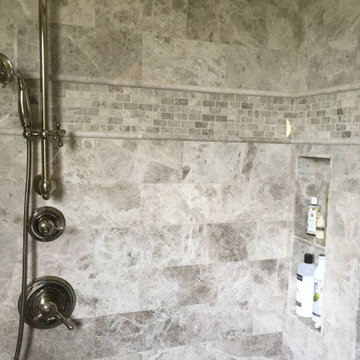
Our tile installation projects are performed by experienced professionals. You can expect the highest quality materials and professional bathroom remodeling services, while being respectful your time, space, and budget.
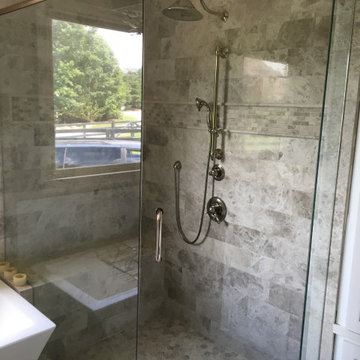
Inspiration for a medium sized traditional ensuite bathroom in Atlanta with shaker cabinets, white cabinets, a freestanding bath, a corner shower, a one-piece toilet, grey tiles, stone tiles, brown walls, marble flooring, a submerged sink, quartz worktops, grey floors, an open shower, white worktops, a shower bench, double sinks, a built in vanity unit, a coffered ceiling and panelled walls.
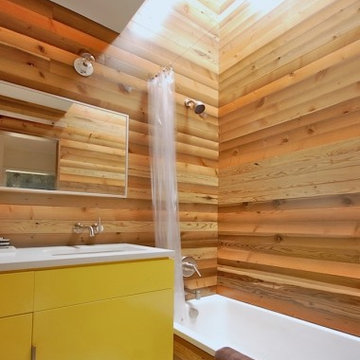
Small bath remodel inspired by Japanese Bath houses. Wood for walls was salvaged from a dock found in the Willamette River in Portland, Or.
Jeff Stern/In Situ Architecture
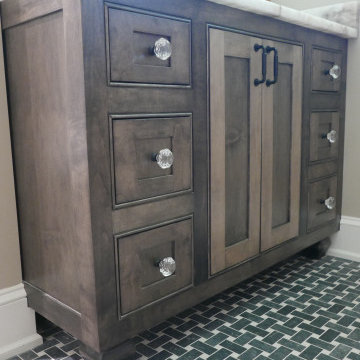
Custom built free-standing maple wood stained single vanity with in-set doors and drawers, Emtek crystal & porcelain geometric knobs and Top Knobs Serene Collection cabinet pulls!
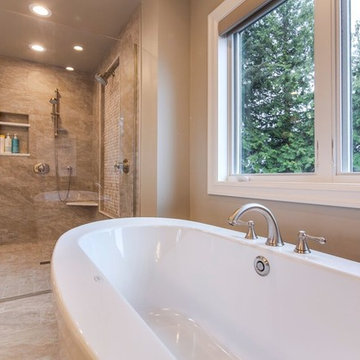
Inspiration for a large traditional ensuite bathroom in Seattle with shaker cabinets, dark wood cabinets, a freestanding bath, a corner shower, a one-piece toilet, brown walls, porcelain flooring, a submerged sink, quartz worktops, beige floors, a hinged door, white worktops, brown tiles and porcelain tiles.
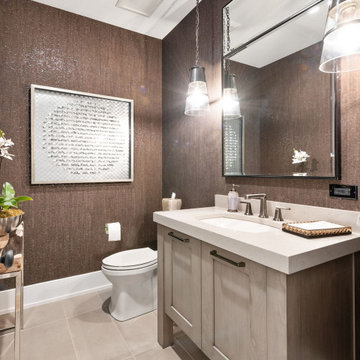
Powder Bath
This is an example of a large classic bathroom in Chicago with flat-panel cabinets, grey cabinets, a two-piece toilet, beige tiles, porcelain tiles, brown walls, porcelain flooring, a submerged sink, quartz worktops, brown floors, white worktops, a single sink, a floating vanity unit and wallpapered walls.
This is an example of a large classic bathroom in Chicago with flat-panel cabinets, grey cabinets, a two-piece toilet, beige tiles, porcelain tiles, brown walls, porcelain flooring, a submerged sink, quartz worktops, brown floors, white worktops, a single sink, a floating vanity unit and wallpapered walls.
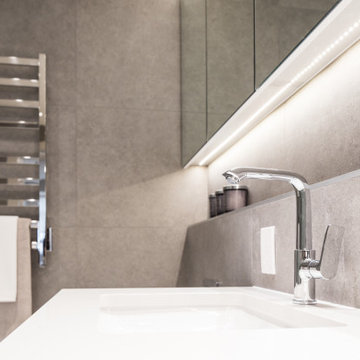
Design ideas for a large classic ensuite bathroom in Vancouver with flat-panel cabinets, dark wood cabinets, a freestanding bath, a corner shower, a wall mounted toilet, brown tiles, porcelain tiles, brown walls, porcelain flooring, a submerged sink, quartz worktops, white floors, a hinged door, white worktops, double sinks and a floating vanity unit.
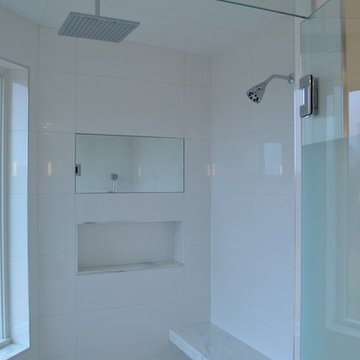
Large modern sauna bathroom in Other with flat-panel cabinets, brown cabinets, a built-in shower, brown tiles, porcelain tiles, brown walls, porcelain flooring, a submerged sink, quartz worktops, beige floors, a hinged door and white worktops.
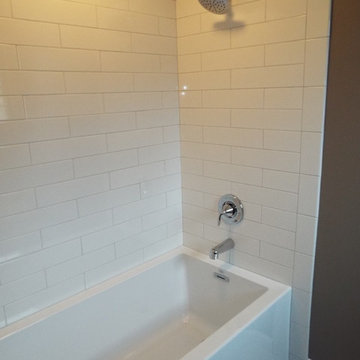
Full bathroom remodel with updated tub, tile, counter top and more!
Inspiration for a medium sized classic family bathroom in Cincinnati with freestanding cabinets, black cabinets, a freestanding bath, a shower/bath combination, a two-piece toilet, white tiles, ceramic tiles, brown walls, ceramic flooring, a submerged sink and quartz worktops.
Inspiration for a medium sized classic family bathroom in Cincinnati with freestanding cabinets, black cabinets, a freestanding bath, a shower/bath combination, a two-piece toilet, white tiles, ceramic tiles, brown walls, ceramic flooring, a submerged sink and quartz worktops.
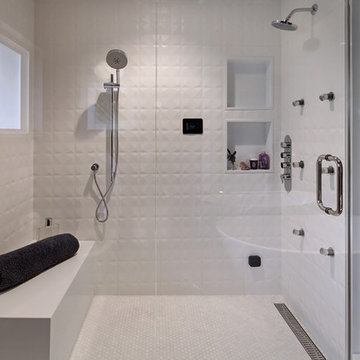
Special Features: Freestanding Tub, Steam Shower, Textured Wall Tile, and Toto Neorest Toilet with Washlet, advanced flushing system, CeFiONtect™, automatic flushing and remote.
Bathroom with Brown Walls and Quartz Worktops Ideas and Designs
6

 Shelves and shelving units, like ladder shelves, will give you extra space without taking up too much floor space. Also look for wire, wicker or fabric baskets, large and small, to store items under or next to the sink, or even on the wall.
Shelves and shelving units, like ladder shelves, will give you extra space without taking up too much floor space. Also look for wire, wicker or fabric baskets, large and small, to store items under or next to the sink, or even on the wall.  The sink, the mirror, shower and/or bath are the places where you might want the clearest and strongest light. You can use these if you want it to be bright and clear. Otherwise, you might want to look at some soft, ambient lighting in the form of chandeliers, short pendants or wall lamps. You could use accent lighting around your bath in the form to create a tranquil, spa feel, as well.
The sink, the mirror, shower and/or bath are the places where you might want the clearest and strongest light. You can use these if you want it to be bright and clear. Otherwise, you might want to look at some soft, ambient lighting in the form of chandeliers, short pendants or wall lamps. You could use accent lighting around your bath in the form to create a tranquil, spa feel, as well. 