Bathroom with Cement Flooring and a Console Sink Ideas and Designs
Refine by:
Budget
Sort by:Popular Today
1 - 20 of 610 photos
Item 1 of 3

Association de matériaux naturels au sol et murs pour une ambiance très douce. Malgré une configuration de pièce triangulaire, baignoire et douche ainsi qu'un meuble vasque sur mesure s'intègrent parfaitement.

Transformation d'une salle de bain en salle de douche.
Conception et choix des matériaux et équipements
Réalisation de l'ensemble des plans, élévations et perspectives
Réalisation du descriptif des travaux
Chiffrage des entreprises
Suivi de chantier

Ce projet de rénovation est sans doute un des plus beaux exemples prouvant qu’on peut allier fonctionnalité, simplicité et esthétisme. On appréciera la douce atmosphère de l’appartement grâce aux tons pastels qu’on retrouve dans la majorité des pièces. Notre coup de cœur : cette cuisine, d’un bleu élégant et original, nichée derrière une jolie verrière blanche.
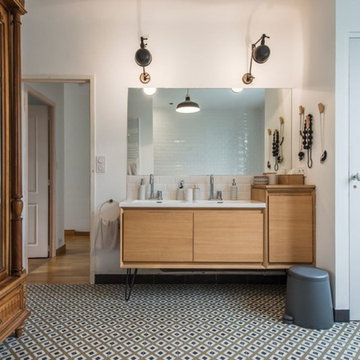
Jours & Nuits © 2018 Houzz
Large contemporary ensuite bathroom in Nantes with light wood cabinets, white tiles, metro tiles, cement flooring, a console sink, white walls, multi-coloured floors, white worktops and flat-panel cabinets.
Large contemporary ensuite bathroom in Nantes with light wood cabinets, white tiles, metro tiles, cement flooring, a console sink, white walls, multi-coloured floors, white worktops and flat-panel cabinets.
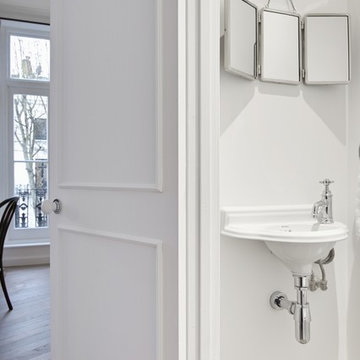
Notting Hill is one of the most charming and stylish districts in London. This apartment is situated at Hereford Road, on a 19th century building, where Guglielmo Marconi (the pioneer of wireless communication) lived for a year; now the home of my clients, a french couple.
The owners desire was to celebrate the building's past while also reflecting their own french aesthetic, so we recreated victorian moldings, cornices and rosettes. We also found an iron fireplace, inspired by the 19th century era, which we placed in the living room, to bring that cozy feeling without loosing the minimalistic vibe. We installed customized cement tiles in the bathroom and the Burlington London sanitaires, combining both french and british aesthetic.
We decided to mix the traditional style with modern white bespoke furniture. All the apartment is in bright colors, with the exception of a few details, such as the fireplace and the kitchen splash back: bold accents to compose together with the neutral colors of the space.
We have found the best layout for this small space by creating light transition between the pieces. First axis runs from the entrance door to the kitchen window, while the second leads from the window in the living area to the window in the bedroom. Thanks to this alignment, the spatial arrangement is much brighter and vaster, while natural light comes to every room in the apartment at any time of the day.
Ola Jachymiak Studio
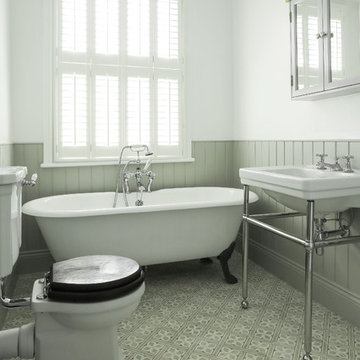
Design ideas for a medium sized traditional family bathroom in London with a two-piece toilet, white walls, cement flooring, a console sink, a claw-foot bath and grey floors.

This is an example of a medium sized modern ensuite wet room bathroom in London with flat-panel cabinets, medium wood cabinets, a claw-foot bath, a one-piece toilet, white tiles, ceramic tiles, white walls, cement flooring, a console sink, marble worktops, black floors, an open shower and white worktops.
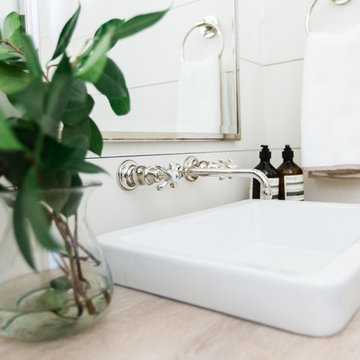
See the photo tour here: https://www.studio-mcgee.com/studioblog/2016/8/10/mountainside-remodel-beforeafters?rq=mountainside
Watch the webisode: https://www.youtube.com/watch?v=w7H2G8GYKsE
Travis J. Photography
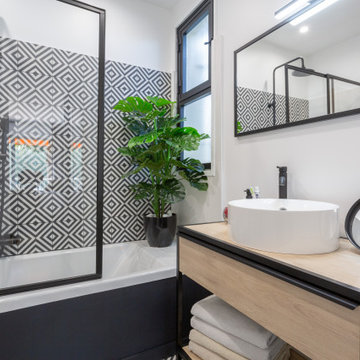
This is an example of a small contemporary ensuite bathroom in Nice with light wood cabinets, a submerged bath, a shower/bath combination, a two-piece toilet, black and white tiles, cement tiles, white walls, cement flooring, a console sink, wooden worktops, a single sink, a floating vanity unit and a sliding door.
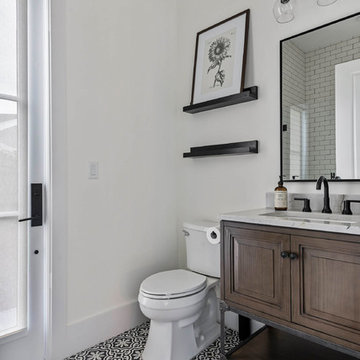
Large traditional shower room bathroom in Orlando with dark wood cabinets, a two-piece toilet, a console sink, multi-coloured floors, cement flooring, marble worktops and grey worktops.

Chris Snook
Inspiration for a small contemporary family bathroom in London with flat-panel cabinets, white cabinets, a built-in bath, a built-in shower, a wall mounted toilet, beige tiles, cement tiles, beige walls, cement flooring, a console sink, quartz worktops, beige floors and a hinged door.
Inspiration for a small contemporary family bathroom in London with flat-panel cabinets, white cabinets, a built-in bath, a built-in shower, a wall mounted toilet, beige tiles, cement tiles, beige walls, cement flooring, a console sink, quartz worktops, beige floors and a hinged door.
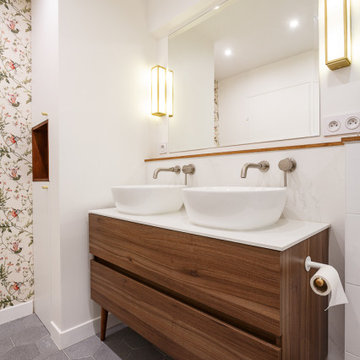
Le projet Gaîté est une rénovation totale d’un appartement de 85m2. L’appartement avait baigné dans son jus plusieurs années, il était donc nécessaire de procéder à une remise au goût du jour. Nous avons conservé les emplacements tels quels. Seul un petit ajustement a été fait au niveau de l’entrée pour créer une buanderie.
Le vert, couleur tendance 2020, domine l’esthétique de l’appartement. On le retrouve sur les façades de la cuisine signées Bocklip, sur les murs en peinture, ou par touche sur le papier peint et les éléments de décoration.
Les espaces s’ouvrent à travers des portes coulissantes ou la verrière permettant à la lumière de circuler plus librement.

Kasia Fiszer
Small bohemian family bathroom in London with freestanding cabinets, beige cabinets, a freestanding bath, a shower/bath combination, a one-piece toilet, blue tiles, cement tiles, blue walls, cement flooring, a console sink, marble worktops, white floors and a shower curtain.
Small bohemian family bathroom in London with freestanding cabinets, beige cabinets, a freestanding bath, a shower/bath combination, a one-piece toilet, blue tiles, cement tiles, blue walls, cement flooring, a console sink, marble worktops, white floors and a shower curtain.
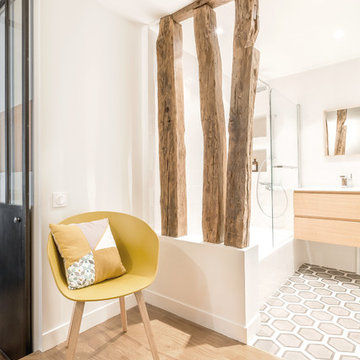
Photo : BCDF Studio
Inspiration for a medium sized contemporary ensuite bathroom in Paris with flat-panel cabinets, light wood cabinets, a built-in bath, a shower/bath combination, a wall mounted toilet, white tiles, porcelain tiles, white walls, cement flooring, a console sink, solid surface worktops, grey floors, a hinged door, white worktops, a single sink and a floating vanity unit.
Inspiration for a medium sized contemporary ensuite bathroom in Paris with flat-panel cabinets, light wood cabinets, a built-in bath, a shower/bath combination, a wall mounted toilet, white tiles, porcelain tiles, white walls, cement flooring, a console sink, solid surface worktops, grey floors, a hinged door, white worktops, a single sink and a floating vanity unit.
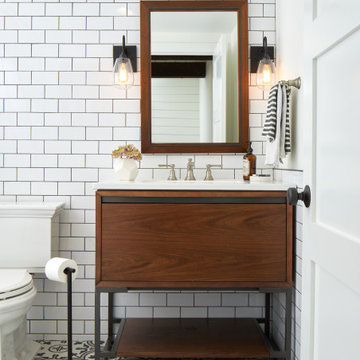
Design ideas for a medium sized modern bathroom in New York with freestanding cabinets, medium wood cabinets, a walk-in shower, a one-piece toilet, white tiles, ceramic tiles, white walls, cement flooring, a console sink, marble worktops, multi-coloured floors, an open shower, white worktops, a single sink and a freestanding vanity unit.

Plan double vasques bois avec robinettrie encastrée pour alléger l'espace.
Deux miroirs avec tablettes pour optimiser les rangements.
Le chauffe eau est caché derrière le panneau bois, qui est amovible.
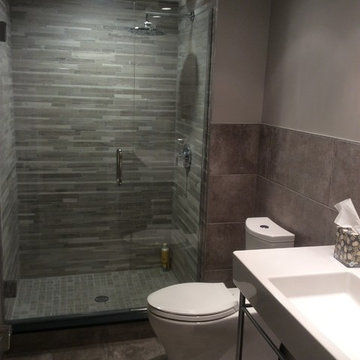
DL Designs
Inspiration for a medium sized contemporary shower room bathroom in Columbus with an alcove shower, a one-piece toilet, grey tiles, grey walls, stone tiles, cement flooring, a console sink, solid surface worktops, grey floors and a hinged door.
Inspiration for a medium sized contemporary shower room bathroom in Columbus with an alcove shower, a one-piece toilet, grey tiles, grey walls, stone tiles, cement flooring, a console sink, solid surface worktops, grey floors and a hinged door.
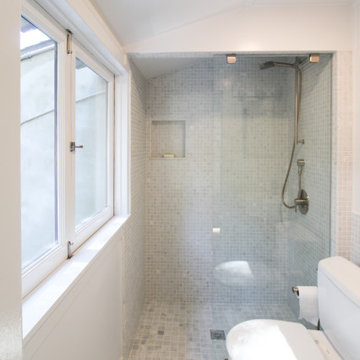
Los Angeles/Hollywood Hills, CA - Bathroom addition to Room addition to an existing house.
Framing of the addition to the existing home, installation of insulation, drywall, flooring, electrical, plumbing, windows and a fresh paint to finish.
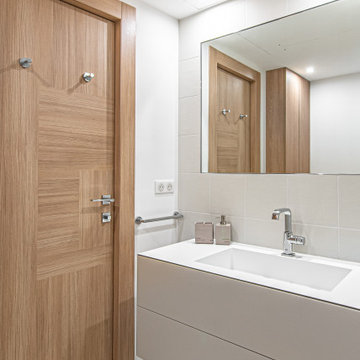
salle de bain minimaliste avec meuble vasque suspendu avec caisse en fer et tiroir laqué mat beige. carreaux ciments sur les murs et miroir encastré.
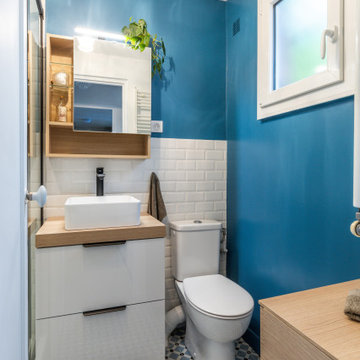
Optimisation d'une salle de bain de 4m2
This is an example of a small contemporary ensuite bathroom in Paris with beaded cabinets, light wood cabinets, a walk-in shower, a one-piece toilet, white tiles, metro tiles, blue walls, cement flooring, a console sink, wooden worktops, blue floors, a sliding door, beige worktops, a wall niche, a single sink and a floating vanity unit.
This is an example of a small contemporary ensuite bathroom in Paris with beaded cabinets, light wood cabinets, a walk-in shower, a one-piece toilet, white tiles, metro tiles, blue walls, cement flooring, a console sink, wooden worktops, blue floors, a sliding door, beige worktops, a wall niche, a single sink and a floating vanity unit.
Bathroom with Cement Flooring and a Console Sink Ideas and Designs
1

 Shelves and shelving units, like ladder shelves, will give you extra space without taking up too much floor space. Also look for wire, wicker or fabric baskets, large and small, to store items under or next to the sink, or even on the wall.
Shelves and shelving units, like ladder shelves, will give you extra space without taking up too much floor space. Also look for wire, wicker or fabric baskets, large and small, to store items under or next to the sink, or even on the wall.  The sink, the mirror, shower and/or bath are the places where you might want the clearest and strongest light. You can use these if you want it to be bright and clear. Otherwise, you might want to look at some soft, ambient lighting in the form of chandeliers, short pendants or wall lamps. You could use accent lighting around your bath in the form to create a tranquil, spa feel, as well.
The sink, the mirror, shower and/or bath are the places where you might want the clearest and strongest light. You can use these if you want it to be bright and clear. Otherwise, you might want to look at some soft, ambient lighting in the form of chandeliers, short pendants or wall lamps. You could use accent lighting around your bath in the form to create a tranquil, spa feel, as well. 