Bathroom with Cement Flooring and a Floating Vanity Unit Ideas and Designs
Refine by:
Budget
Sort by:Popular Today
121 - 140 of 1,379 photos
Item 1 of 3
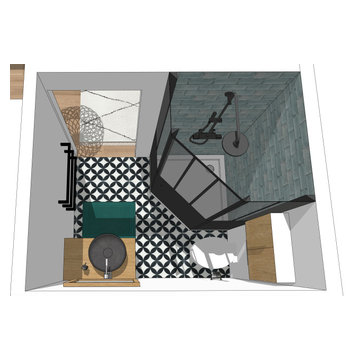
Petite salle de douche, avec le minimum de rangements que l'on peut trouver dans un studio de ce type. Une douche d'angle a été choisi pour gagner un peu d'espace et favoriser le passage.
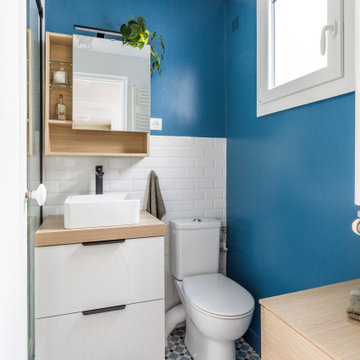
Optimisation d'une salle de bain de 4m2
Design ideas for a small contemporary ensuite bathroom in Paris with beaded cabinets, light wood cabinets, a walk-in shower, a one-piece toilet, white tiles, metro tiles, blue walls, cement flooring, a console sink, wooden worktops, blue floors, a sliding door, beige worktops, a wall niche, a single sink and a floating vanity unit.
Design ideas for a small contemporary ensuite bathroom in Paris with beaded cabinets, light wood cabinets, a walk-in shower, a one-piece toilet, white tiles, metro tiles, blue walls, cement flooring, a console sink, wooden worktops, blue floors, a sliding door, beige worktops, a wall niche, a single sink and a floating vanity unit.
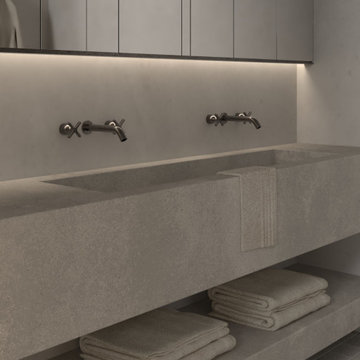
Medium sized scandinavian ensuite bathroom in Phoenix with open cabinets, grey cabinets, white walls, cement flooring, an integrated sink, concrete worktops, grey floors, grey worktops, double sinks and a floating vanity unit.
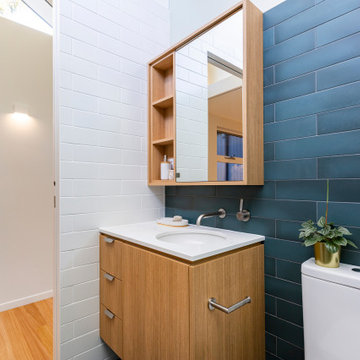
Small contemporary ensuite bathroom in Canberra - Queanbeyan with brown cabinets, a one-piece toilet, cement tiles, white walls, cement flooring, engineered stone worktops, blue floors, a wall niche, a single sink, a floating vanity unit, a vaulted ceiling and flat-panel cabinets.

Photo of a small modern shower room bathroom in Rome with flat-panel cabinets, turquoise cabinets, a wall mounted toilet, white walls, cement flooring, a submerged sink, engineered stone worktops, multi-coloured floors, an open shower, white worktops, a single sink and a floating vanity unit.
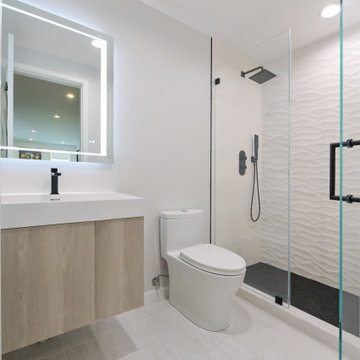
What started off as simple vanity and shower head replacement turned into a full bathroom remodel. With its minimalist aesthetic, this modern bathroom has a simple yet elegant design which gives the space a calming and focused feel. Making it the perfect place to prepare for the day ahead.
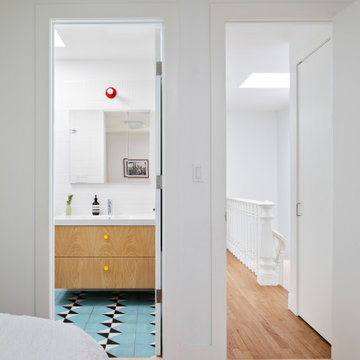
Design ideas for a small contemporary ensuite bathroom in New York with flat-panel cabinets, light wood cabinets, an alcove bath, white tiles, metro tiles, cement flooring, a single sink and a floating vanity unit.

Small contemporary shower room bathroom in Los Angeles with flat-panel cabinets, light wood cabinets, an alcove shower, a two-piece toilet, blue tiles, ceramic tiles, white walls, cement flooring, a submerged sink, engineered stone worktops, blue floors, a hinged door, white worktops, a wall niche, a single sink, a floating vanity unit and a vaulted ceiling.

Photo : BCDF Studio
Medium sized contemporary ensuite bathroom in Paris with flat-panel cabinets, light wood cabinets, white tiles, metro tiles, white walls, multi-coloured floors, white worktops, a walk-in shower, cement flooring, a console sink, solid surface worktops, a hinged door, a wall niche, a single sink and a floating vanity unit.
Medium sized contemporary ensuite bathroom in Paris with flat-panel cabinets, light wood cabinets, white tiles, metro tiles, white walls, multi-coloured floors, white worktops, a walk-in shower, cement flooring, a console sink, solid surface worktops, a hinged door, a wall niche, a single sink and a floating vanity unit.
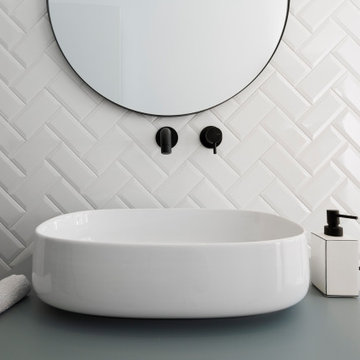
Ciotola in appoggio su mobile sospeso. Rubinetteria nera
Photo of a small shower room bathroom in Bologna with flat-panel cabinets, green cabinets, a built-in shower, a wall mounted toilet, white tiles, metro tiles, white walls, cement flooring, a vessel sink, laminate worktops, grey floors, a sliding door, green worktops, a single sink and a floating vanity unit.
Photo of a small shower room bathroom in Bologna with flat-panel cabinets, green cabinets, a built-in shower, a wall mounted toilet, white tiles, metro tiles, white walls, cement flooring, a vessel sink, laminate worktops, grey floors, a sliding door, green worktops, a single sink and a floating vanity unit.
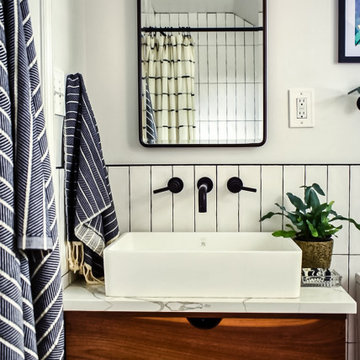
This is an example of a small urban ensuite bathroom in Philadelphia with flat-panel cabinets, medium wood cabinets, an alcove bath, a shower/bath combination, a one-piece toilet, white tiles, ceramic tiles, white walls, cement flooring, a vessel sink, quartz worktops, black floors, a shower curtain, white worktops, a single sink and a floating vanity unit.
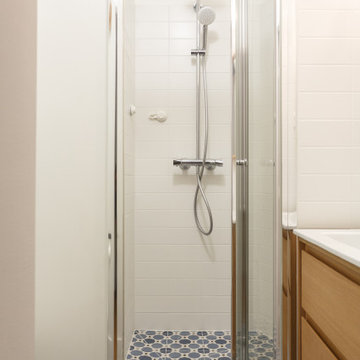
Ce projet de rénovation est sans doute un des plus beaux exemples prouvant qu’on peut allier fonctionnalité, simplicité et esthétisme. On appréciera la douce atmosphère de l’appartement grâce aux tons pastels qu’on retrouve dans la majorité des pièces. Notre coup de cœur : cette cuisine, d’un bleu élégant et original, nichée derrière une jolie verrière blanche.

Small contemporary bathroom in Chicago with flat-panel cabinets, light wood cabinets, an alcove bath, a shower/bath combination, a two-piece toilet, grey tiles, ceramic tiles, grey walls, cement flooring, a wall-mounted sink, blue floors, a sliding door, white worktops, a wall niche, a single sink and a floating vanity unit.
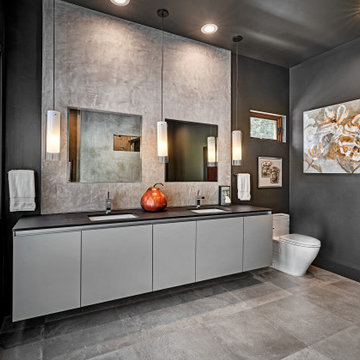
Soft grey plaster was selected as a backdrop to the vanity and master shower. Contrasted by a deep green hue for the walls and ceiling, a cozy spa retreat was created. A corner cutout on the shower enclosure brings additional light and architectural interest to the space.
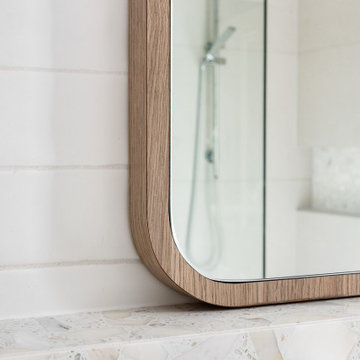
A timeless bathroom transformation.
The tiled ledge wall inspired the neutral colour palette for this bathroom. Our clients have enjoyed their home for many years and wanted a luxurious space that they will love for many more.

Patterned floor tile and plenty of storage space for these kiddos.
Inspiration for a large traditional family bathroom in Philadelphia with shaker cabinets, dark wood cabinets, an alcove bath, a shower/bath combination, a two-piece toilet, white tiles, metro tiles, white walls, cement flooring, a submerged sink, engineered stone worktops, multi-coloured floors, a shower curtain, white worktops, a wall niche, double sinks and a floating vanity unit.
Inspiration for a large traditional family bathroom in Philadelphia with shaker cabinets, dark wood cabinets, an alcove bath, a shower/bath combination, a two-piece toilet, white tiles, metro tiles, white walls, cement flooring, a submerged sink, engineered stone worktops, multi-coloured floors, a shower curtain, white worktops, a wall niche, double sinks and a floating vanity unit.
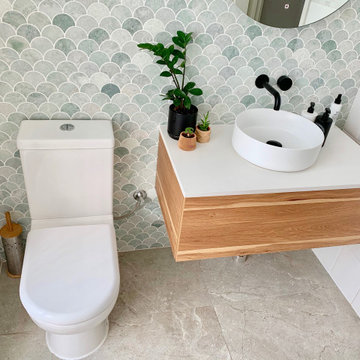
These marble mosaics are so lovely to be in the same room as. Immediately you feel a sense of serenity. I like to think of them as fish scales. My client has a koi pond visible on exiting the bathroom.
This was a renovation project. We removed the existing early '90s vanity, mirror and flour light fitting and all the plumbing fixtures. We than tiled the wall and put the new fixtures and fittings back.
I love the combination of the black, white and timber with the soft greens of the mosaics & of course the odd house plant!
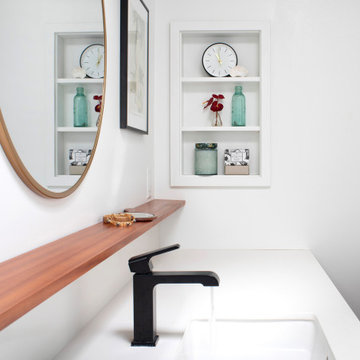
This is an example of a small bohemian ensuite bathroom in Hawaii with flat-panel cabinets, medium wood cabinets, white tiles, ceramic tiles, white walls, cement flooring, a submerged sink, engineered stone worktops, black floors, a hinged door, white worktops, a wall niche, a single sink and a floating vanity unit.

L’élégance par excellence
Il s’agit d’une rénovation totale d’un appartement de 60m2; L’objectif ? Moderniser et revoir l’ensemble de l’organisation des pièces de cet appartement vieillot. Nos clients souhaitaient une esthétique sobre, élégante et ouvrir les espaces.
Notre équipe d’architecte a ainsi travaillé sur une palette de tons neutres : noir, blanc et une touche de bois foncé pour adoucir le tout. Une conjugaison qui réussit à tous les coups ! Un des exemples les plus probants est sans aucun doute la cuisine. Véritable écrin contemporain, la cuisine @ikeafrance noire trône en maître et impose son style avec son ilot central. Les plans de travail et le plancher boisés font échos enter eux, permettant de dynamiser l’ensemble.
Le salon s’ouvre avec une verrière fixe pour conserver l’aspect traversant. La verrière se divise en deux parties car nous avons du compter avec les colonnes techniques verticales de l’immeuble (qui ne peuvent donc être enlevées).
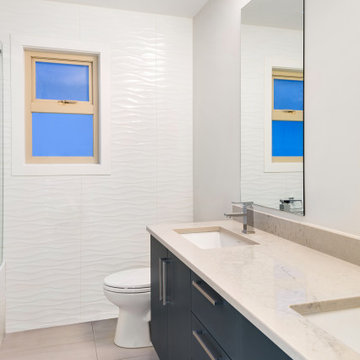
Inspiration for a retro bathroom in Vancouver with flat-panel cabinets, green cabinets, a one-piece toilet, white tiles, porcelain tiles, white walls, cement flooring, an integrated sink, marble worktops, beige floors, beige worktops, double sinks, a floating vanity unit and a drop ceiling.
Bathroom with Cement Flooring and a Floating Vanity Unit Ideas and Designs
7

 Shelves and shelving units, like ladder shelves, will give you extra space without taking up too much floor space. Also look for wire, wicker or fabric baskets, large and small, to store items under or next to the sink, or even on the wall.
Shelves and shelving units, like ladder shelves, will give you extra space without taking up too much floor space. Also look for wire, wicker or fabric baskets, large and small, to store items under or next to the sink, or even on the wall.  The sink, the mirror, shower and/or bath are the places where you might want the clearest and strongest light. You can use these if you want it to be bright and clear. Otherwise, you might want to look at some soft, ambient lighting in the form of chandeliers, short pendants or wall lamps. You could use accent lighting around your bath in the form to create a tranquil, spa feel, as well.
The sink, the mirror, shower and/or bath are the places where you might want the clearest and strongest light. You can use these if you want it to be bright and clear. Otherwise, you might want to look at some soft, ambient lighting in the form of chandeliers, short pendants or wall lamps. You could use accent lighting around your bath in the form to create a tranquil, spa feel, as well. 