Bathroom with Cement Flooring and a Vessel Sink Ideas and Designs
Refine by:
Budget
Sort by:Popular Today
1 - 20 of 1,857 photos
Item 1 of 3

Bathroom with oak vanity and nice walk-in shower.
Inspiration for a small traditional shower room bathroom in Milwaukee with freestanding cabinets, brown cabinets, a corner shower, a two-piece toilet, white tiles, porcelain tiles, grey walls, cement flooring, a vessel sink, wooden worktops, grey floors, a hinged door, brown worktops, a single sink and a freestanding vanity unit.
Inspiration for a small traditional shower room bathroom in Milwaukee with freestanding cabinets, brown cabinets, a corner shower, a two-piece toilet, white tiles, porcelain tiles, grey walls, cement flooring, a vessel sink, wooden worktops, grey floors, a hinged door, brown worktops, a single sink and a freestanding vanity unit.

Nos clients ont fait l'acquisition de ce 135 m² afin d'y loger leur future famille. Le couple avait une certaine vision de leur intérieur idéal : de grands espaces de vie et de nombreux rangements.
Nos équipes ont donc traduit cette vision physiquement. Ainsi, l'appartement s'ouvre sur une entrée intemporelle où se dresse un meuble Ikea et une niche boisée. Éléments parfaits pour habiller le couloir et y ranger des éléments sans l'encombrer d'éléments extérieurs.
Les pièces de vie baignent dans la lumière. Au fond, il y a la cuisine, située à la place d'une ancienne chambre. Elle détonne de par sa singularité : un look contemporain avec ses façades grises et ses finitions en laiton sur fond de papier au style anglais.
Les rangements de la cuisine s'invitent jusqu'au premier salon comme un trait d'union parfait entre les 2 pièces.
Derrière une verrière coulissante, on trouve le 2e salon, lieu de détente ultime avec sa bibliothèque-meuble télé conçue sur-mesure par nos équipes.
Enfin, les SDB sont un exemple de notre savoir-faire ! Il y a celle destinée aux enfants : spacieuse, chaleureuse avec sa baignoire ovale. Et celle des parents : compacte et aux traits plus masculins avec ses touches de noir.

Master Ensuite
Inspiration for a medium sized contemporary family bathroom in Melbourne with grey cabinets, a freestanding bath, a double shower, a wall mounted toilet, grey tiles, cement tiles, white walls, cement flooring, a vessel sink, concrete worktops, grey floors, a hinged door, grey worktops, double sinks and flat-panel cabinets.
Inspiration for a medium sized contemporary family bathroom in Melbourne with grey cabinets, a freestanding bath, a double shower, a wall mounted toilet, grey tiles, cement tiles, white walls, cement flooring, a vessel sink, concrete worktops, grey floors, a hinged door, grey worktops, double sinks and flat-panel cabinets.

Photo of a medium sized contemporary ensuite bathroom in Orange County with flat-panel cabinets, white cabinets, a freestanding bath, green tiles, brown walls, a vessel sink, white worktops, a one-piece toilet, quartz worktops, ceramic tiles, cement flooring and grey floors.
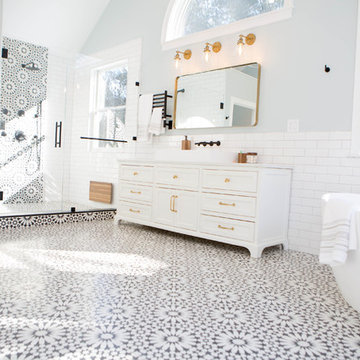
Unique black and white master suite with a vivid Moroccan influence.Bold Cement tiles used for the floor and shower accent give the room energy. Classic 3x9 subway tiles on the walls keep the space feeling light and airy. A mix media of matte black fixtures and satin brass hardware provided a hint of glamour. The clean aesthetic of the white vessel Sinks and freestanding tub balance the space.
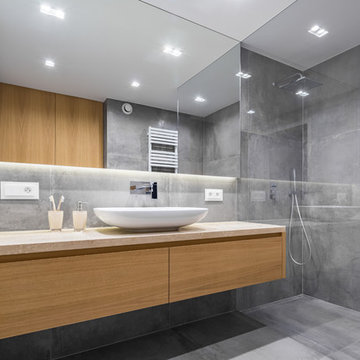
One of our amazing projects, beautiful new bathroom remodeling.
Modern grey and wood color bathroom, frameless big wall mirror and walk-in shower.
Photo of a medium sized modern ensuite bathroom in Los Angeles with grey tiles, ceramic tiles, grey walls, cement flooring, a vessel sink, grey floors, a hinged door and beige worktops.
Photo of a medium sized modern ensuite bathroom in Los Angeles with grey tiles, ceramic tiles, grey walls, cement flooring, a vessel sink, grey floors, a hinged door and beige worktops.

A minimalist industrial dream with all of the luxury touches we love: heated towel rails, custom joinery and handblown lights
Photo of a medium sized contemporary grey and black ensuite bathroom in Melbourne with a floating vanity unit, shaker cabinets, black cabinets, a walk-in shower, a one-piece toilet, grey tiles, cement tiles, grey walls, cement flooring, a vessel sink, laminate worktops, grey floors, an open shower, brown worktops and a single sink.
Photo of a medium sized contemporary grey and black ensuite bathroom in Melbourne with a floating vanity unit, shaker cabinets, black cabinets, a walk-in shower, a one-piece toilet, grey tiles, cement tiles, grey walls, cement flooring, a vessel sink, laminate worktops, grey floors, an open shower, brown worktops and a single sink.

This is an example of a medium sized modern grey and white ensuite bathroom in Other with flat-panel cabinets, white cabinets, a built-in bath, a wall mounted toilet, grey tiles, stone tiles, white walls, cement flooring, a vessel sink, wooden worktops, grey floors, brown worktops, a single sink and a floating vanity unit.
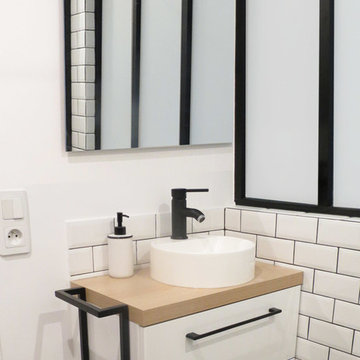
Medium sized contemporary ensuite bathroom in Paris with flat-panel cabinets, white cabinets, an alcove shower, white tiles, ceramic tiles, white walls, cement flooring, wooden worktops, beige worktops, a vessel sink and multi-coloured floors.
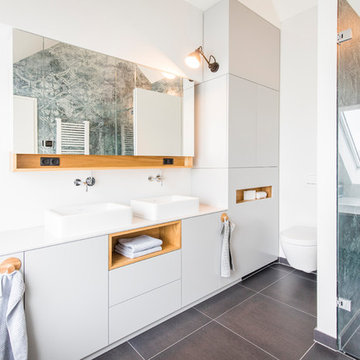
Medium sized scandi shower room bathroom in Munich with flat-panel cabinets, white cabinets, a built-in shower, a two-piece toilet, white walls, cement flooring, a vessel sink, black floors, a hinged door and white worktops.

Our clients wanted to add on to their 1950's ranch house, but weren't sure whether to go up or out. We convinced them to go out, adding a Primary Suite addition with bathroom, walk-in closet, and spacious Bedroom with vaulted ceiling. To connect the addition with the main house, we provided plenty of light and a built-in bookshelf with detailed pendant at the end of the hall. The clients' style was decidedly peaceful, so we created a wet-room with green glass tile, a door to a small private garden, and a large fir slider door from the bedroom to a spacious deck. We also used Yakisugi siding on the exterior, adding depth and warmth to the addition. Our clients love using the tub while looking out on their private paradise!

Foto: Marcus Ebener, Berlin
This is an example of a medium sized contemporary ensuite bathroom in Berlin with white cabinets, a wall mounted toilet, cement flooring, a vessel sink, engineered stone worktops, blue floors, white worktops, an enclosed toilet, a single sink and a freestanding vanity unit.
This is an example of a medium sized contemporary ensuite bathroom in Berlin with white cabinets, a wall mounted toilet, cement flooring, a vessel sink, engineered stone worktops, blue floors, white worktops, an enclosed toilet, a single sink and a freestanding vanity unit.

Small bathroom spaces without windows can present a design challenge. Our solution included selecting a beautiful aspen tree wall mural that makes it feel as if you are looking out a window. To keep things light and airy we created a custom natural cedar floating vanity, gold fixtures, and a light green tiled feature wall in the shower.

Small bathroom spaces without windows can present a design challenge. Our solution included selecting a beautiful aspen tree wall mural that makes it feel as if you are looking out a window. To keep things light and airy we created a custom natural cedar floating vanity, gold fixtures, and a light green tiled feature wall in the shower.

This is an example of a medium sized modern shower room bathroom in Melbourne with flat-panel cabinets, light wood cabinets, a walk-in shower, a wall mounted toilet, blue tiles, cement tiles, grey walls, cement flooring, a vessel sink, wooden worktops, grey floors, an open shower, brown worktops, a wall niche, a single sink and a floating vanity unit.

Liadesign
Inspiration for a medium sized contemporary shower room bathroom in Milan with flat-panel cabinets, green cabinets, an alcove shower, a two-piece toilet, beige tiles, porcelain tiles, multi-coloured walls, cement flooring, a vessel sink, wooden worktops, multi-coloured floors, a hinged door, a shower bench, a single sink and a floating vanity unit.
Inspiration for a medium sized contemporary shower room bathroom in Milan with flat-panel cabinets, green cabinets, an alcove shower, a two-piece toilet, beige tiles, porcelain tiles, multi-coloured walls, cement flooring, a vessel sink, wooden worktops, multi-coloured floors, a hinged door, a shower bench, a single sink and a floating vanity unit.

A node to mid-century modern style which can be very chic and trendy, as this style is heating up in many renovation projects. This bathroom remodel has elements that tend towards this leading trend. We love designing your spaces and putting a distinctive style for each client. Must see the before photos and layout of the space. Custom teak vanity cabinet

Inspiration for a small modern ensuite bathroom in Sydney with glass-front cabinets, white cabinets, an alcove bath, a walk-in shower, a one-piece toilet, white tiles, ceramic tiles, white walls, cement flooring, a vessel sink, solid surface worktops, black floors, an open shower and white worktops.
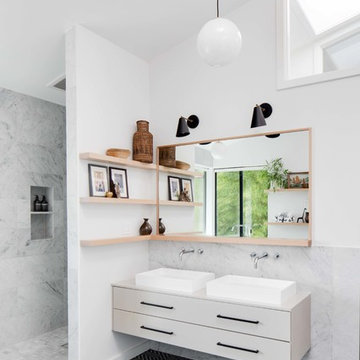
Chad Mellon
This is an example of a large modern family bathroom in Los Angeles with flat-panel cabinets, beige cabinets, a freestanding bath, a walk-in shower, a two-piece toilet, white tiles, marble tiles, white walls, cement flooring, a vessel sink, black floors and an open shower.
This is an example of a large modern family bathroom in Los Angeles with flat-panel cabinets, beige cabinets, a freestanding bath, a walk-in shower, a two-piece toilet, white tiles, marble tiles, white walls, cement flooring, a vessel sink, black floors and an open shower.
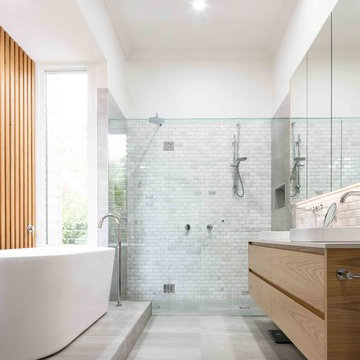
Julian Gries Photography
This is an example of a contemporary ensuite bathroom in Melbourne with light wood cabinets, marble tiles, white walls, cement flooring, engineered stone worktops, grey floors, flat-panel cabinets, a freestanding bath, a built-in shower, grey tiles, a vessel sink, a hinged door and white worktops.
This is an example of a contemporary ensuite bathroom in Melbourne with light wood cabinets, marble tiles, white walls, cement flooring, engineered stone worktops, grey floors, flat-panel cabinets, a freestanding bath, a built-in shower, grey tiles, a vessel sink, a hinged door and white worktops.
Bathroom with Cement Flooring and a Vessel Sink Ideas and Designs
1

 Shelves and shelving units, like ladder shelves, will give you extra space without taking up too much floor space. Also look for wire, wicker or fabric baskets, large and small, to store items under or next to the sink, or even on the wall.
Shelves and shelving units, like ladder shelves, will give you extra space without taking up too much floor space. Also look for wire, wicker or fabric baskets, large and small, to store items under or next to the sink, or even on the wall.  The sink, the mirror, shower and/or bath are the places where you might want the clearest and strongest light. You can use these if you want it to be bright and clear. Otherwise, you might want to look at some soft, ambient lighting in the form of chandeliers, short pendants or wall lamps. You could use accent lighting around your bath in the form to create a tranquil, spa feel, as well.
The sink, the mirror, shower and/or bath are the places where you might want the clearest and strongest light. You can use these if you want it to be bright and clear. Otherwise, you might want to look at some soft, ambient lighting in the form of chandeliers, short pendants or wall lamps. You could use accent lighting around your bath in the form to create a tranquil, spa feel, as well. 