Bathroom with Cement Flooring and Black Worktops Ideas and Designs
Refine by:
Budget
Sort by:Popular Today
1 - 20 of 371 photos
Item 1 of 3
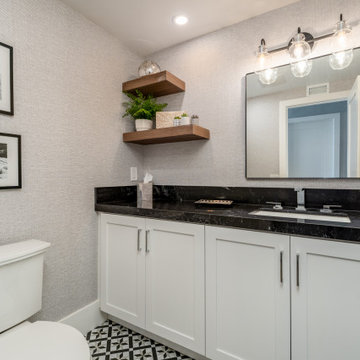
a little wallpaper accent (we love textures from Phillip Jeffries) goes a long way when you have patterned floor tile, and we just added the right mirror and light, plus custom art with a personal touch (our clients adorable pooch!)
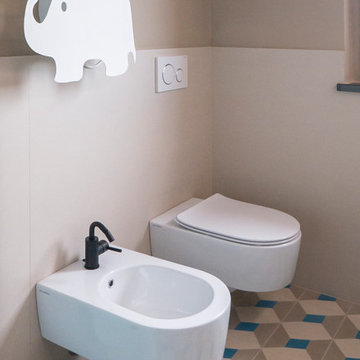
Liadesign
Photo of a small contemporary shower room bathroom in Milan with flat-panel cabinets, black cabinets, a built-in shower, a two-piece toilet, beige tiles, porcelain tiles, beige walls, cement flooring, a vessel sink, solid surface worktops, multi-coloured floors, a hinged door and black worktops.
Photo of a small contemporary shower room bathroom in Milan with flat-panel cabinets, black cabinets, a built-in shower, a two-piece toilet, beige tiles, porcelain tiles, beige walls, cement flooring, a vessel sink, solid surface worktops, multi-coloured floors, a hinged door and black worktops.

Renovation salle de bain
Simple mais efficace, la décoration de la salle de bain affiche un air chic, dans l'air du temps.
J’ai proposé les carreaux XXL.
Résultat la pièce a une tout autre dimension.
On ose le carreau sous différents motifs et formes .
Deco sobre et élégante avec un mélange de contemporain et de bois pour un effet très nature.

Photo of a small farmhouse shower room bathroom in Atlanta with white cabinets, a two-piece toilet, white tiles, ceramic tiles, white walls, cement flooring, a built-in sink, a hinged door, black worktops, double sinks, a built in vanity unit and recessed-panel cabinets.

The sophisticated contrast of black and white shines in this Jamestown, RI bathroom remodel. The white subway tile walls are accented with black grout and complimented by the 8x8 black and white patterned floor and niche tiles. The shower and faucet fittings are from Kohler in the Loure and Honesty collections.
Builder: Sea Coast Builders LLC
Tile Installation: Pristine Custom Ceramics
Photography by Erin Little
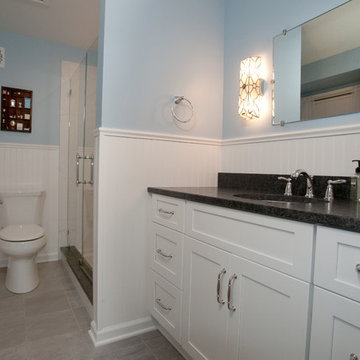
Inspiration for a medium sized classic ensuite bathroom in Philadelphia with white cabinets, an alcove shower, a two-piece toilet, white tiles, ceramic tiles, blue walls, cement flooring, a submerged sink, grey floors, a hinged door, shaker cabinets, solid surface worktops and black worktops.

The Summit Project consisted of architectural and interior design services to remodel a house. A design challenge for this project was the remodel and reconfiguration of the second floor to include a primary bathroom and bedroom, a large primary walk-in closet, a guest bathroom, two separate offices, a guest bedroom, and adding a dedicated laundry room. An architectural study was made to retrofit the powder room on the first floor. The space layout was carefully thought out to accommodate these rooms and give a better flow to the second level, creating an oasis for the homeowners.

Design ideas for a small contemporary shower room bathroom in Austin with white tiles, metro tiles, white walls, cement flooring, a vessel sink, onyx worktops, multi-coloured floors, black worktops, a single sink and a floating vanity unit.
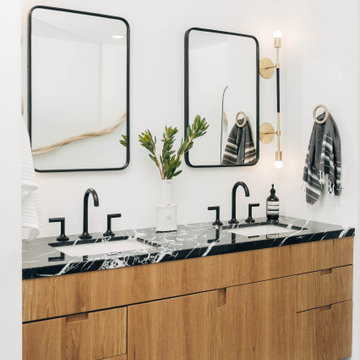
Photo of a large contemporary ensuite bathroom in Other with flat-panel cabinets, medium wood cabinets, white walls, cement flooring, a submerged sink, marble worktops, black floors, black worktops, double sinks and a floating vanity unit.
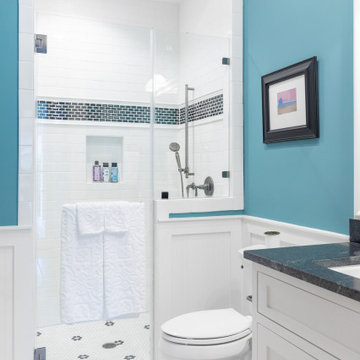
Design ideas for a medium sized farmhouse shower room bathroom in Houston with shaker cabinets, white cabinets, an alcove shower, a two-piece toilet, blue walls, cement flooring, a submerged sink, granite worktops, white floors, a hinged door and black worktops.

AFTER: Modern bohemian bathroom with pattern cement tiles and reclaimed wood vanity.
Inspiration for a medium sized eclectic bathroom in New York with light wood cabinets, a bidet, white walls, cement flooring, concrete worktops, black floors, a sliding door, black worktops, double sinks and a freestanding vanity unit.
Inspiration for a medium sized eclectic bathroom in New York with light wood cabinets, a bidet, white walls, cement flooring, concrete worktops, black floors, a sliding door, black worktops, double sinks and a freestanding vanity unit.
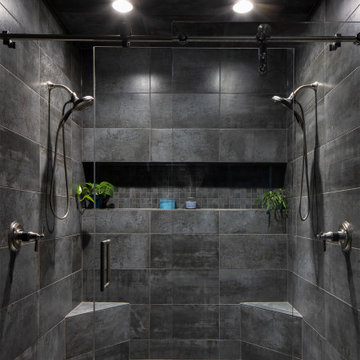
Large walk in master shower features double shower heads and full back wall niche. The fixtures are in brushed nickel. Large stacked wall tile from floor to ceiling.
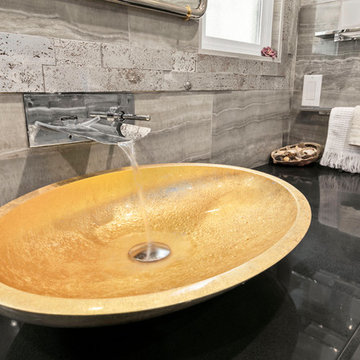
The master bathroom features a custom flat panel vanity with Caesarstone countertop, onyx look porcelain wall tiles, patterned cement floor tiles and a metallic look accent tile around the mirror, over the toilet and on the shampoo niche. The golden sink creates a focal point while still matching the look of the bathroom.

Large modern ensuite bathroom in Auckland with flat-panel cabinets, light wood cabinets, a double shower, black tiles, cement tiles, cement flooring, a vessel sink, engineered stone worktops, a sliding door, black worktops, double sinks, a floating vanity unit and a timber clad ceiling.

To create the master suite this home owner dreamed of, we moved a few walls, and a lot of doors and windows. Essentially half the house went under construction. Within the same footprint we created a larger master bathroom, walk in closet, and guest room while retaining the same number of bedrooms. The second room became smaller but officially became a bedroom with a closet and more functional layout. What you don’t see in the finished pictures is a new utility room that had to be built downstairs in the garage to service the new plumbing and heating.
All those black bathroom fixtures are Kohler and the tile is from Ann Sacks. The stunning grey tile is Andy Fleishman and the grout not only fills in the separations but defines the white design in the tile. This time-intensive process meant the tiles had to be sealed before install and twice after.
All the black framed windows are by Anderson Woodright series and have a classic 3 light over 0 light sashes.
The doors are true sealer panels with a classic trim, as well as thicker head casings and a top cap.
We moved the master bathroom to the side of the house where it could take advantage of the windows. In the master bathroom in addition to the ann sacks tile on the floor, some of the tile was laid out in a way that made it feel like one sheet with almost no space in between. We found more storage in the master by putting it in the knee wall and bench seat. The master shower also has a rain head as well as a regular shower head that can be used separately or together.
The second bathroom has a unique tub completely encased in grey quartz stone with a clever mitered edge to minimize grout lines. It also has a larger window to brighten up the bathroom and add some drama.

Freestanding Fleurco skirted tub with matte black Delta Stryke plumbing collection. Neutral tone Daltile in 12x24 to keep space open and warm terracotta-tone floor tiles. Crisp white vertical shiplap.

The Summit Project consisted of architectural and interior design services to remodel a house. A design challenge for this project was the remodel and reconfiguration of the second floor to include a primary bathroom and bedroom, a large primary walk-in closet, a guest bathroom, two separate offices, a guest bedroom, and adding a dedicated laundry room. An architectural study was made to retrofit the powder room on the first floor. The space layout was carefully thought out to accommodate these rooms and give a better flow to the second level, creating an oasis for the homeowners.
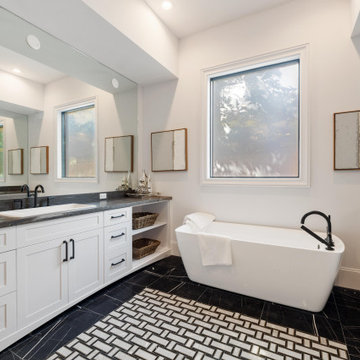
Design ideas for an expansive traditional ensuite bathroom in Houston with shaker cabinets, white cabinets, a freestanding bath, black and white tiles, ceramic tiles, white walls, cement flooring, a built-in sink, engineered stone worktops, black floors, a hinged door, black worktops, double sinks and a built in vanity unit.
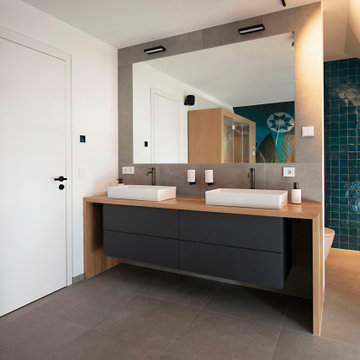
Die Sauna ist ausziehbar. Dahinter befindet sich das beheizbare Podest - gefliest mit Zellige.
Design: freudenspiel - interior design
Fotos: Zolaproduction
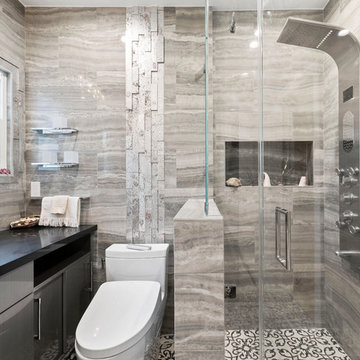
The master bathroom features a custom flat panel vanity with Caesarstone countertop, onyx look porcelain wall tiles, patterned cement floor tiles and a metallic look accent tile around the mirror, over the toilet and on the shampoo niche.
Bathroom with Cement Flooring and Black Worktops Ideas and Designs
1

 Shelves and shelving units, like ladder shelves, will give you extra space without taking up too much floor space. Also look for wire, wicker or fabric baskets, large and small, to store items under or next to the sink, or even on the wall.
Shelves and shelving units, like ladder shelves, will give you extra space without taking up too much floor space. Also look for wire, wicker or fabric baskets, large and small, to store items under or next to the sink, or even on the wall.  The sink, the mirror, shower and/or bath are the places where you might want the clearest and strongest light. You can use these if you want it to be bright and clear. Otherwise, you might want to look at some soft, ambient lighting in the form of chandeliers, short pendants or wall lamps. You could use accent lighting around your bath in the form to create a tranquil, spa feel, as well.
The sink, the mirror, shower and/or bath are the places where you might want the clearest and strongest light. You can use these if you want it to be bright and clear. Otherwise, you might want to look at some soft, ambient lighting in the form of chandeliers, short pendants or wall lamps. You could use accent lighting around your bath in the form to create a tranquil, spa feel, as well. 