Bathroom with Cement Flooring and Grey Worktops Ideas and Designs
Refine by:
Budget
Sort by:Popular Today
1 - 20 of 940 photos
Item 1 of 3

Design ideas for a medium sized traditional family bathroom in New York with flat-panel cabinets, dark wood cabinets, an alcove bath, an alcove shower, pink tiles, ceramic tiles, white walls, cement flooring, a submerged sink, quartz worktops, white floors, a sliding door, grey worktops, a single sink and a freestanding vanity unit.

This existing three storey Victorian Villa was completely redesigned, altering the layout on every floor and adding a new basement under the house to provide a fourth floor.
After under-pinning and constructing the new basement level, a new cinema room, wine room, and cloakroom was created, extending the existing staircase so that a central stairwell now extended over the four floors.
On the ground floor, we refurbished the existing parquet flooring and created a ‘Club Lounge’ in one of the front bay window rooms for our clients to entertain and use for evenings and parties, a new family living room linked to the large kitchen/dining area. The original cloakroom was directly off the large entrance hall under the stairs which the client disliked, so this was moved to the basement when the staircase was extended to provide the access to the new basement.
First floor was completely redesigned and changed, moving the master bedroom from one side of the house to the other, creating a new master suite with large bathroom and bay-windowed dressing room. A new lobby area was created which lead to the two children’s rooms with a feature light as this was a prominent view point from the large landing area on this floor, and finally a study room.
On the second floor the existing bedroom was remodelled and a new ensuite wet-room was created in an adjoining attic space once the structural alterations to forming a new floor and subsequent roof alterations were carried out.
A comprehensive FF&E package of loose furniture and custom designed built in furniture was installed, along with an AV system for the new cinema room and music integration for the Club Lounge and remaining floors also.
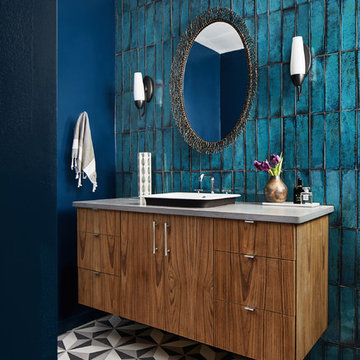
Director of Project Development Elle Hunter
https://www.houzz.com/pro/eleanorhunter/elle-hunter-case-design-and-remodeling
Designer Allie Mann
https://www.houzz.com/pro/inspiredbyallie/allie-mann-case-design-remodeling-inc
Photography by Stacy Zarin Goldberg
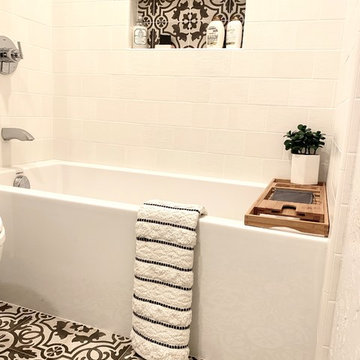
This is an example of a small contemporary family bathroom in San Francisco with a built-in bath, a shower/bath combination, a two-piece toilet, white tiles, ceramic tiles, grey walls, cement flooring, a submerged sink, marble worktops, multi-coloured floors, a shower curtain and grey worktops.

Photo of a small farmhouse ensuite bathroom in Boston with shaker cabinets, grey cabinets, an alcove bath, an alcove shower, a two-piece toilet, grey tiles, metro tiles, grey walls, cement flooring, a submerged sink, marble worktops, grey floors, a shower curtain and grey worktops.
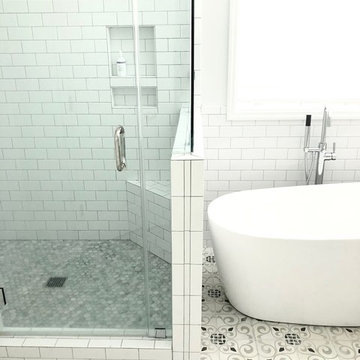
Inspiration for a medium sized country ensuite bathroom in Charleston with shaker cabinets, white cabinets, a freestanding bath, white tiles, ceramic tiles, white walls, cement flooring, a submerged sink, marble worktops, grey floors, a hinged door and grey worktops.
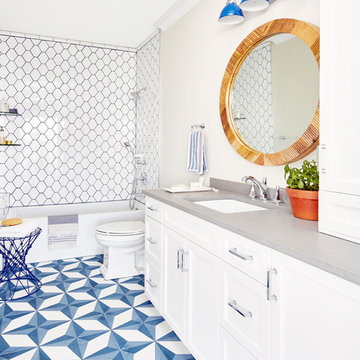
Jacob Snavely
Design ideas for a nautical bathroom in New York with shaker cabinets, white cabinets, white tiles, an alcove bath, a shower/bath combination, beige walls, cement flooring, a submerged sink, multi-coloured floors and grey worktops.
Design ideas for a nautical bathroom in New York with shaker cabinets, white cabinets, white tiles, an alcove bath, a shower/bath combination, beige walls, cement flooring, a submerged sink, multi-coloured floors and grey worktops.
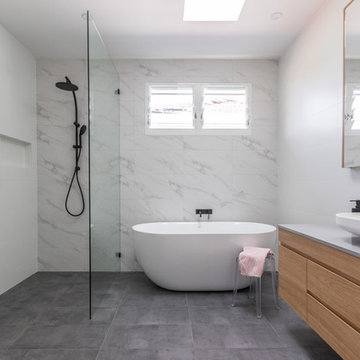
Off The Richter Creative
Inspiration for a contemporary bathroom in Sydney with light wood cabinets, a freestanding bath, a walk-in shower, white tiles, ceramic tiles, white walls, cement flooring, a vessel sink, engineered stone worktops, grey floors, an open shower, grey worktops and flat-panel cabinets.
Inspiration for a contemporary bathroom in Sydney with light wood cabinets, a freestanding bath, a walk-in shower, white tiles, ceramic tiles, white walls, cement flooring, a vessel sink, engineered stone worktops, grey floors, an open shower, grey worktops and flat-panel cabinets.
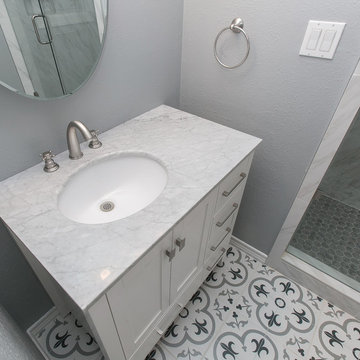
Design ideas for a small contemporary shower room bathroom in Dallas with shaker cabinets, white cabinets, a corner shower, a one-piece toilet, grey tiles, white tiles, porcelain tiles, grey walls, cement flooring, a submerged sink, marble worktops, multi-coloured floors, a hinged door and grey worktops.
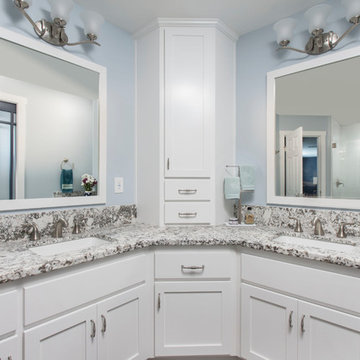
His and her sinks with a vanity tower between. Brian Covington Photography
Photo of a large traditional ensuite bathroom in Los Angeles with shaker cabinets, white cabinets, an alcove bath, an alcove shower, a two-piece toilet, white tiles, ceramic tiles, blue walls, cement flooring, a submerged sink, granite worktops, grey floors, a hinged door and grey worktops.
Photo of a large traditional ensuite bathroom in Los Angeles with shaker cabinets, white cabinets, an alcove bath, an alcove shower, a two-piece toilet, white tiles, ceramic tiles, blue walls, cement flooring, a submerged sink, granite worktops, grey floors, a hinged door and grey worktops.

This is an example of a medium sized contemporary ensuite wet room bathroom in Moscow with recessed-panel cabinets, blue cabinets, an alcove bath, a wall mounted toilet, blue tiles, metro tiles, white walls, cement flooring, a built-in sink, marble worktops, white floors, a hinged door and grey worktops.

Inspiration for a large classic cream and black ensuite bathroom in Phoenix with beige cabinets, a freestanding bath, white walls, a submerged sink, multi-coloured floors, grey worktops, a double shower, white tiles, metro tiles, cement flooring, engineered stone worktops, a hinged door, an enclosed toilet, double sinks, a built in vanity unit, wood walls and flat-panel cabinets.
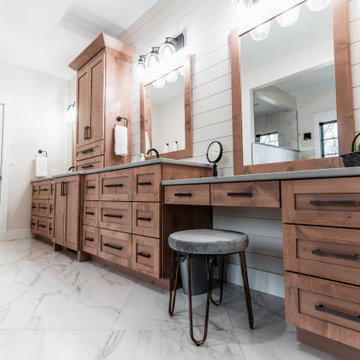
Inspiration for an expansive country ensuite bathroom in Other with shaker cabinets, medium wood cabinets, a freestanding bath, a walk-in shower, white walls, cement flooring, a submerged sink, engineered stone worktops, multi-coloured floors, an open shower, grey worktops, an enclosed toilet, double sinks and a built in vanity unit.
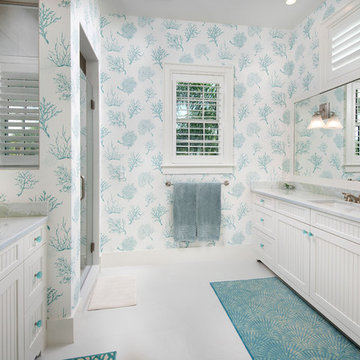
Separate vanities and a large walk-in shower are just what the owners wanted. Diana Todorova
Photo of a medium sized nautical ensuite bathroom in Tampa with beaded cabinets, white cabinets, a corner shower, a one-piece toilet, white walls, cement flooring, a submerged sink, marble worktops, white floors, a hinged door and grey worktops.
Photo of a medium sized nautical ensuite bathroom in Tampa with beaded cabinets, white cabinets, a corner shower, a one-piece toilet, white walls, cement flooring, a submerged sink, marble worktops, white floors, a hinged door and grey worktops.
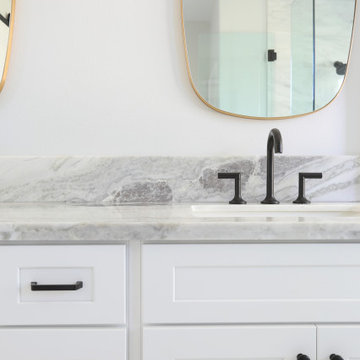
Inspiration for a large classic ensuite bathroom in Orange County with beaded cabinets, white cabinets, an alcove bath, a corner shower, a one-piece toilet, white tiles, ceramic tiles, white walls, cement flooring, a submerged sink, engineered stone worktops, grey floors, a hinged door, grey worktops, an enclosed toilet, double sinks and a built in vanity unit.
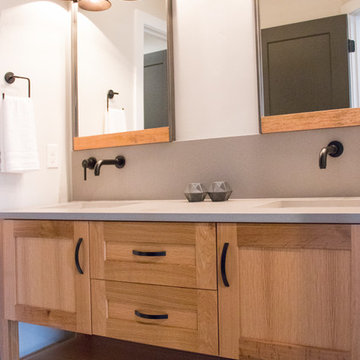
Kids Bathroom
Design ideas for a medium sized country family bathroom in Salt Lake City with shaker cabinets, light wood cabinets, an alcove bath, a shower/bath combination, multi-coloured walls, cement flooring, engineered stone worktops, grey floors, a shower curtain and grey worktops.
Design ideas for a medium sized country family bathroom in Salt Lake City with shaker cabinets, light wood cabinets, an alcove bath, a shower/bath combination, multi-coloured walls, cement flooring, engineered stone worktops, grey floors, a shower curtain and grey worktops.
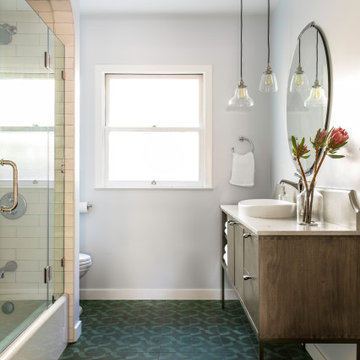
Photo of a medium sized classic shower room bathroom in San Francisco with flat-panel cabinets, brown cabinets, a built-in bath, an alcove shower, a one-piece toilet, white tiles, ceramic tiles, blue walls, cement flooring, engineered stone worktops, blue floors, a hinged door, grey worktops, a single sink and a freestanding vanity unit.
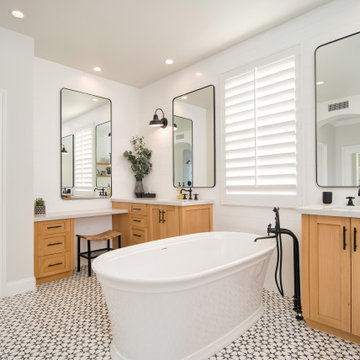
This is an example of a large rural ensuite bathroom in Orange County with shaker cabinets, light wood cabinets, a freestanding bath, white walls, cement flooring, a submerged sink, engineered stone worktops, white floors and grey worktops.
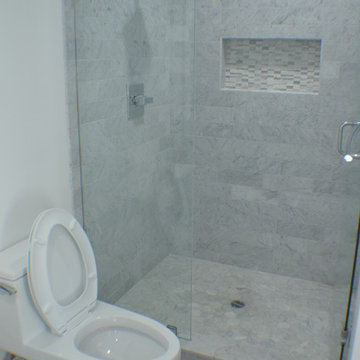
This remodeled bathroom included installation of recessed shower shelf, shower head, toilet, glass shower door, tiled shower walls and tiled flooring.

This existing three storey Victorian Villa was completely redesigned, altering the layout on every floor and adding a new basement under the house to provide a fourth floor.
After under-pinning and constructing the new basement level, a new cinema room, wine room, and cloakroom was created, extending the existing staircase so that a central stairwell now extended over the four floors.
On the ground floor, we refurbished the existing parquet flooring and created a ‘Club Lounge’ in one of the front bay window rooms for our clients to entertain and use for evenings and parties, a new family living room linked to the large kitchen/dining area. The original cloakroom was directly off the large entrance hall under the stairs which the client disliked, so this was moved to the basement when the staircase was extended to provide the access to the new basement.
First floor was completely redesigned and changed, moving the master bedroom from one side of the house to the other, creating a new master suite with large bathroom and bay-windowed dressing room. A new lobby area was created which lead to the two children’s rooms with a feature light as this was a prominent view point from the large landing area on this floor, and finally a study room.
On the second floor the existing bedroom was remodelled and a new ensuite wet-room was created in an adjoining attic space once the structural alterations to forming a new floor and subsequent roof alterations were carried out.
A comprehensive FF&E package of loose furniture and custom designed built in furniture was installed, along with an AV system for the new cinema room and music integration for the Club Lounge and remaining floors also.
Bathroom with Cement Flooring and Grey Worktops Ideas and Designs
1

 Shelves and shelving units, like ladder shelves, will give you extra space without taking up too much floor space. Also look for wire, wicker or fabric baskets, large and small, to store items under or next to the sink, or even on the wall.
Shelves and shelving units, like ladder shelves, will give you extra space without taking up too much floor space. Also look for wire, wicker or fabric baskets, large and small, to store items under or next to the sink, or even on the wall.  The sink, the mirror, shower and/or bath are the places where you might want the clearest and strongest light. You can use these if you want it to be bright and clear. Otherwise, you might want to look at some soft, ambient lighting in the form of chandeliers, short pendants or wall lamps. You could use accent lighting around your bath in the form to create a tranquil, spa feel, as well.
The sink, the mirror, shower and/or bath are the places where you might want the clearest and strongest light. You can use these if you want it to be bright and clear. Otherwise, you might want to look at some soft, ambient lighting in the form of chandeliers, short pendants or wall lamps. You could use accent lighting around your bath in the form to create a tranquil, spa feel, as well. 