Bathroom with Cement Flooring and Quartz Worktops Ideas and Designs
Refine by:
Budget
Sort by:Popular Today
161 - 180 of 907 photos
Item 1 of 3
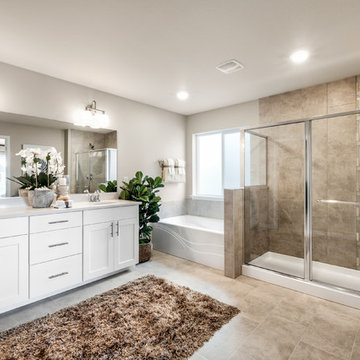
Master bathroom that uses neutral tones and a variety of textures to bring this space together. The long cozy rug is a simple addition that adds a long of interest.

After renovating their neutrally styled master bath Gardner/Fox helped their clients create this farmhouse-inspired master bathroom, with subtle modern undertones. The original room was dominated by a seldom-used soaking tub and shower stall. Now, the master bathroom includes a glass-enclosed shower, custom walnut double vanity, make-up vanity, linen storage, and a private toilet room.
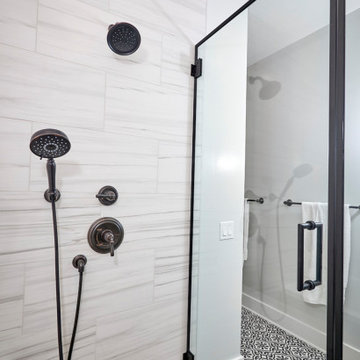
A node to mid-century modern style which can be very chic and trendy, as this style is heating up in many renovation projects. This bathroom remodel has elements that tend towards this leading trend. We love designing your spaces and putting a distinctive style for each client. Must see the before photos and layout of the space. Custom teak vanity cabinet
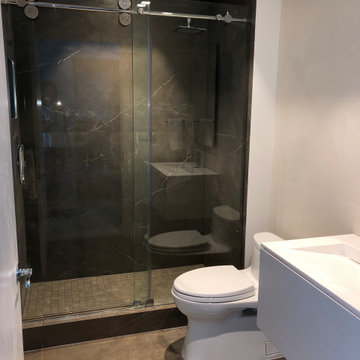
This is an example of a medium sized modern shower room bathroom in Miami with flat-panel cabinets, white cabinets, an alcove shower, a one-piece toilet, grey walls, cement flooring, an integrated sink, quartz worktops, grey floors, a sliding door and white worktops.

Contractor - Allen Constriction
Photographer - Jim Bartsch
Design ideas for a medium sized nautical shower room bathroom in Santa Barbara with flat-panel cabinets, dark wood cabinets, an alcove shower, grey tiles, ceramic tiles, grey walls, cement flooring, a submerged sink, quartz worktops, beige floors, a hinged door, beige worktops, a single sink and a built in vanity unit.
Design ideas for a medium sized nautical shower room bathroom in Santa Barbara with flat-panel cabinets, dark wood cabinets, an alcove shower, grey tiles, ceramic tiles, grey walls, cement flooring, a submerged sink, quartz worktops, beige floors, a hinged door, beige worktops, a single sink and a built in vanity unit.
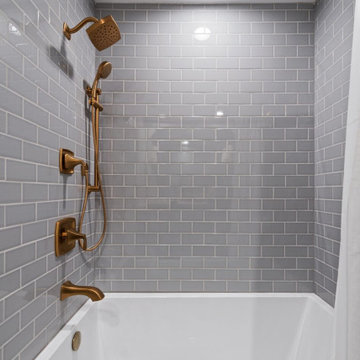
This is an example of a medium sized traditional family bathroom with shaker cabinets, grey cabinets, an alcove bath, a shower/bath combination, a two-piece toilet, blue tiles, metro tiles, grey walls, cement flooring, a submerged sink, quartz worktops, white floors, a shower curtain, white worktops, double sinks and a freestanding vanity unit.
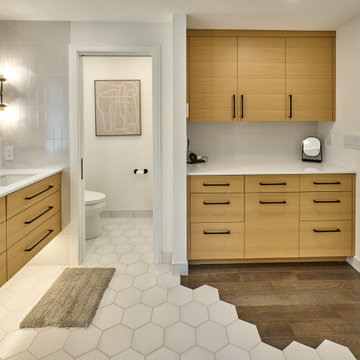
Master suite bathroom featuring white oak custom cabinetry, linen storage, and a pull-out laundry hamper. Separate water closet, white hex tile flooring transition to wood flooring into master bedroom. White quartz countertop, black fixtures, and a large free-standing soaking tub.
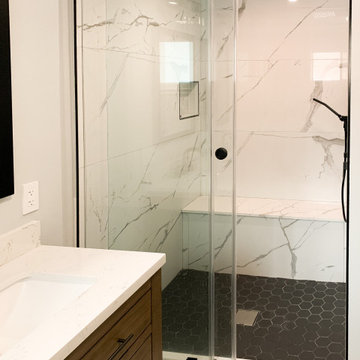
Inspiration for a medium sized contemporary ensuite bathroom in San Francisco with flat-panel cabinets, brown cabinets, an alcove shower, a two-piece toilet, white tiles, marble tiles, grey walls, cement flooring, an integrated sink, quartz worktops, grey floors, a sliding door, white worktops, a shower bench, double sinks and a freestanding vanity unit.
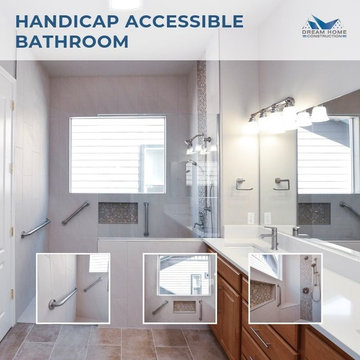
We created a new shower with flat pan and infinity drain, the drain is not visible and looks like a thin line along with the shower opening. Easy handicap access shower with bench and portable shower head. Vanity didn’t get replaced, new quartz countertop with new sinks added. Heated floors and fresh paint made that room warm and beautiful.
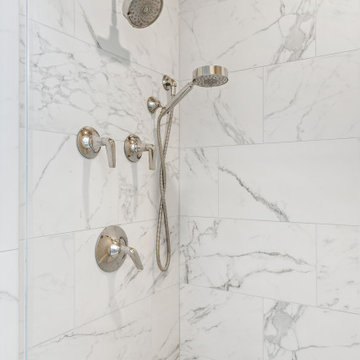
Custom Bathroom Design with steam shower
Photo of a small modern family bathroom in DC Metro with flat-panel cabinets, an alcove shower, a two-piece toilet, cement tiles, cement flooring, a vessel sink, quartz worktops, a hinged door, a shower bench, a single sink and a built in vanity unit.
Photo of a small modern family bathroom in DC Metro with flat-panel cabinets, an alcove shower, a two-piece toilet, cement tiles, cement flooring, a vessel sink, quartz worktops, a hinged door, a shower bench, a single sink and a built in vanity unit.
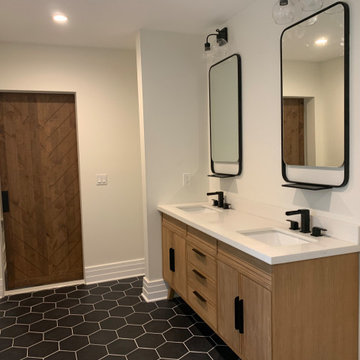
This master suite was created. One of the bedrooms adjacent to the master was transformed into a large master bathroom and a spacious walk-in closet. The room was designed so that the fireplace is flanked by 2 teak barn doors. The design is modern but the attention to detail and spare design is a perfect compliment to the craftsman style of the house.
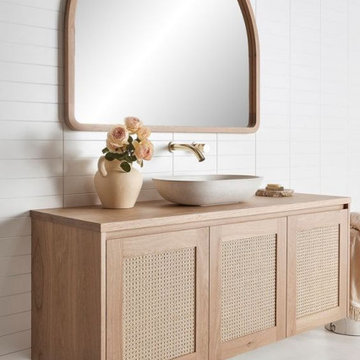
Custom cabinetry. Minimalist master bathroom photo in Dallas with flat-panel cabinets, medium tone wood cabinets, white walls, white countertops, a wall-mount toilet and quartz countertops.
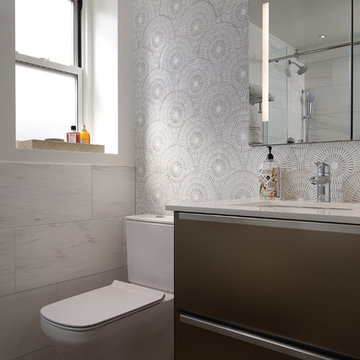
Pay attention to the wallpaper pattern in this bathroom. Typically, in toilets and bathrooms, monotonous wallpaper with one color is used. Our interior designers decided to change this traditional idea of the bathroom by adding liveliness and energy to its interior with the help of small wallpaper patterns.
Despite the small window, the bathroom does not look dark and cramped thanks to the mirrored surfaces, the dominant white color, as well as the large free space.
Make your home interior better than this one along with our talented interior designers!
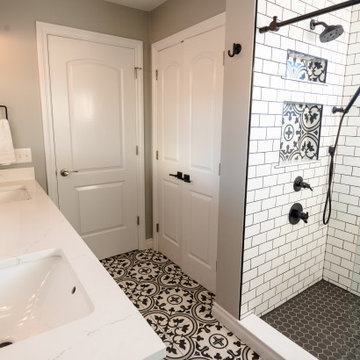
Design ideas for a medium sized traditional ensuite bathroom in Detroit with shaker cabinets, grey cabinets, an alcove shower, a two-piece toilet, white tiles, metro tiles, grey walls, cement flooring, a submerged sink, quartz worktops, black floors, white worktops, a wall niche, double sinks and a freestanding vanity unit.
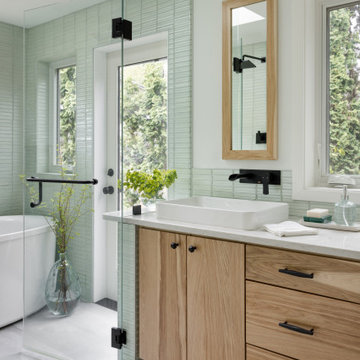
Our clients wanted to add on to their 1950's ranch house, but weren't sure whether to go up or out. We convinced them to go out, adding a Primary Suite addition with bathroom, walk-in closet, and spacious Bedroom with vaulted ceiling. To connect the addition with the main house, we provided plenty of light and a built-in bookshelf with detailed pendant at the end of the hall. The clients' style was decidedly peaceful, so we created a wet-room with green glass tile, a door to a small private garden, and a large fir slider door from the bedroom to a spacious deck. We also used Yakisugi siding on the exterior, adding depth and warmth to the addition. Our clients love using the tub while looking out on their private paradise!
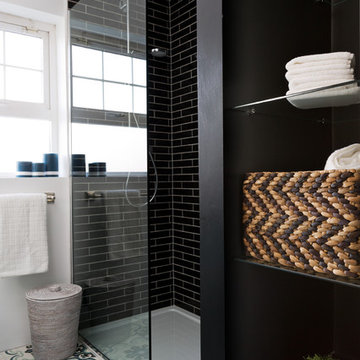
Inspiration for a small contemporary shower room bathroom in Limerick with recessed-panel cabinets, blue cabinets, a walk-in shower, a one-piece toilet, black tiles, metro tiles, white walls, cement flooring, a built-in sink, quartz worktops, multi-coloured floors, an open shower and white worktops.

Chris Snook
Design ideas for a small contemporary family bathroom in London with flat-panel cabinets, white cabinets, beige tiles, cement tiles, beige walls, cement flooring, quartz worktops, beige floors and a vessel sink.
Design ideas for a small contemporary family bathroom in London with flat-panel cabinets, white cabinets, beige tiles, cement tiles, beige walls, cement flooring, quartz worktops, beige floors and a vessel sink.
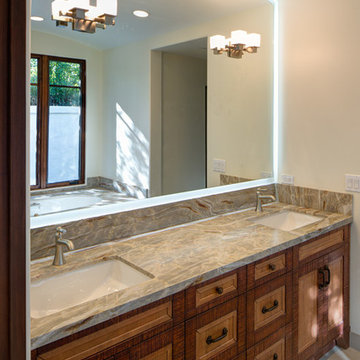
Design ideas for a medium sized mediterranean ensuite bathroom in San Diego with beige walls, cement flooring, a submerged sink, grey floors, a submerged bath, a corner shower, a hinged door, raised-panel cabinets, medium wood cabinets and quartz worktops.
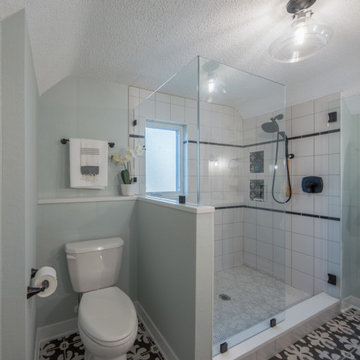
This is an example of a medium sized rural ensuite bathroom in Minneapolis with shaker cabinets, blue cabinets, a one-piece toilet, cement flooring, a submerged sink, quartz worktops, grey floors, a hinged door, white worktops, double sinks and a built in vanity unit.
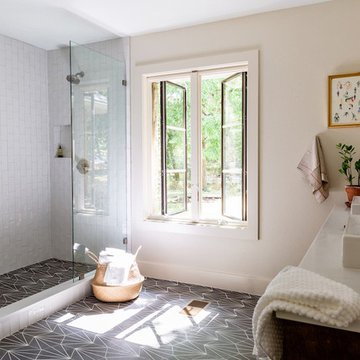
Photography: Jen Burner Photography
Photo of a large traditional ensuite bathroom in Dallas with freestanding cabinets, medium wood cabinets, a double shower, white tiles, ceramic tiles, white walls, cement flooring, a vessel sink, quartz worktops, grey floors, an open shower and white worktops.
Photo of a large traditional ensuite bathroom in Dallas with freestanding cabinets, medium wood cabinets, a double shower, white tiles, ceramic tiles, white walls, cement flooring, a vessel sink, quartz worktops, grey floors, an open shower and white worktops.
Bathroom with Cement Flooring and Quartz Worktops Ideas and Designs
9

 Shelves and shelving units, like ladder shelves, will give you extra space without taking up too much floor space. Also look for wire, wicker or fabric baskets, large and small, to store items under or next to the sink, or even on the wall.
Shelves and shelving units, like ladder shelves, will give you extra space without taking up too much floor space. Also look for wire, wicker or fabric baskets, large and small, to store items under or next to the sink, or even on the wall.  The sink, the mirror, shower and/or bath are the places where you might want the clearest and strongest light. You can use these if you want it to be bright and clear. Otherwise, you might want to look at some soft, ambient lighting in the form of chandeliers, short pendants or wall lamps. You could use accent lighting around your bath in the form to create a tranquil, spa feel, as well.
The sink, the mirror, shower and/or bath are the places where you might want the clearest and strongest light. You can use these if you want it to be bright and clear. Otherwise, you might want to look at some soft, ambient lighting in the form of chandeliers, short pendants or wall lamps. You could use accent lighting around your bath in the form to create a tranquil, spa feel, as well. 