Bathroom with Ceramic Flooring and a Built-In Sink Ideas and Designs
Refine by:
Budget
Sort by:Popular Today
21 - 40 of 18,380 photos
Item 1 of 3
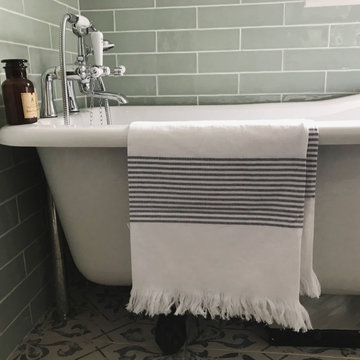
Inspiration for a small farmhouse family bathroom in West Midlands with freestanding cabinets, grey cabinets, a freestanding bath, a corner shower, a one-piece toilet, green tiles, ceramic tiles, white walls, ceramic flooring, a built-in sink, multi-coloured floors and a sliding door.

Small contemporary ensuite bathroom with flat-panel cabinets, brown cabinets, a walk-in shower, a two-piece toilet, grey tiles, porcelain tiles, white walls, ceramic flooring, a built-in sink, grey floors and a hinged door.

Photo of a medium sized nautical shower room bathroom in Los Angeles with an alcove shower, a one-piece toilet, white tiles, ceramic tiles, white walls, ceramic flooring, a built-in sink, engineered stone worktops, black floors, a hinged door, white worktops, flat-panel cabinets and light wood cabinets.

Beverly Hills Complete Home Remodeling. Master Bathroom Remodel
This is an example of a large modern ensuite bathroom in Los Angeles with beaded cabinets, medium wood cabinets, a built-in shower, a one-piece toilet, white tiles, ceramic tiles, white walls, ceramic flooring, a built-in sink, engineered stone worktops, grey floors, a hinged door and white worktops.
This is an example of a large modern ensuite bathroom in Los Angeles with beaded cabinets, medium wood cabinets, a built-in shower, a one-piece toilet, white tiles, ceramic tiles, white walls, ceramic flooring, a built-in sink, engineered stone worktops, grey floors, a hinged door and white worktops.
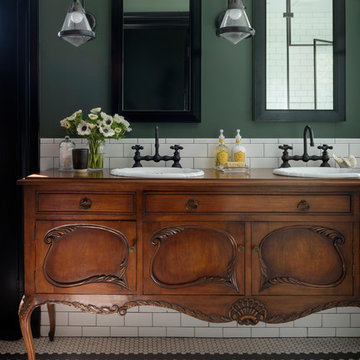
Aaron Leitz
This is an example of a large traditional ensuite bathroom in Seattle with a built-in shower, white tiles, ceramic tiles, green walls, a built-in sink, wooden worktops, a hinged door, brown worktops, ceramic flooring and white floors.
This is an example of a large traditional ensuite bathroom in Seattle with a built-in shower, white tiles, ceramic tiles, green walls, a built-in sink, wooden worktops, a hinged door, brown worktops, ceramic flooring and white floors.
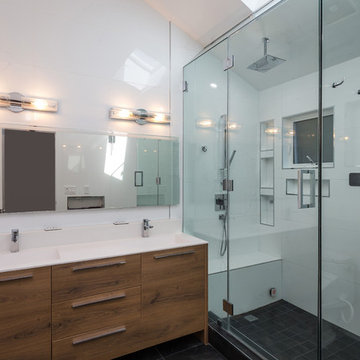
A clean, clutter free, modern white bathroom with stainless steel accents. The glass shower room, with stainless steel hinges, stainless steel shower and stainless steels framing around the recess in the walls and the window ties the whole shower room together.
The bathroom vanity cabinet in contrast dark wood stands out to give this bathroom an extra edge. Double sinks for plenty of space and practical usage
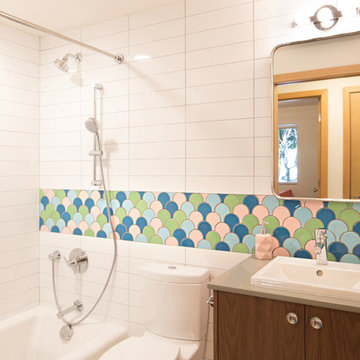
Winner of the 2018 Tour of Homes Best Remodel, this whole house re-design of a 1963 Bennet & Johnson mid-century raised ranch home is a beautiful example of the magic we can weave through the application of more sustainable modern design principles to existing spaces.
We worked closely with our client on extensive updates to create a modernized MCM gem.
Extensive alterations include:
- a completely redesigned floor plan to promote a more intuitive flow throughout
- vaulted the ceilings over the great room to create an amazing entrance and feeling of inspired openness
- redesigned entry and driveway to be more inviting and welcoming as well as to experientially set the mid-century modern stage
- the removal of a visually disruptive load bearing central wall and chimney system that formerly partitioned the homes’ entry, dining, kitchen and living rooms from each other
- added clerestory windows above the new kitchen to accentuate the new vaulted ceiling line and create a greater visual continuation of indoor to outdoor space
- drastically increased the access to natural light by increasing window sizes and opening up the floor plan
- placed natural wood elements throughout to provide a calming palette and cohesive Pacific Northwest feel
- incorporated Universal Design principles to make the home Aging In Place ready with wide hallways and accessible spaces, including single-floor living if needed
- moved and completely redesigned the stairway to work for the home’s occupants and be a part of the cohesive design aesthetic
- mixed custom tile layouts with more traditional tiling to create fun and playful visual experiences
- custom designed and sourced MCM specific elements such as the entry screen, cabinetry and lighting
- development of the downstairs for potential future use by an assisted living caretaker
- energy efficiency upgrades seamlessly woven in with much improved insulation, ductless mini splits and solar gain
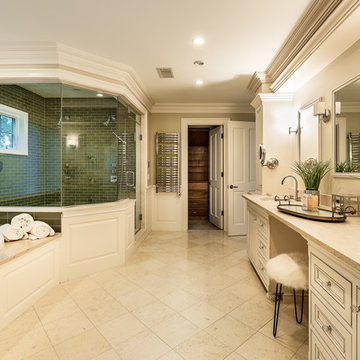
Photographer: David Ward
Large contemporary ensuite bathroom in Boston with raised-panel cabinets, beige cabinets, a built-in bath, a corner shower, a two-piece toilet, green tiles, ceramic tiles, beige walls, ceramic flooring, a built-in sink, laminate worktops, beige floors, a hinged door and beige worktops.
Large contemporary ensuite bathroom in Boston with raised-panel cabinets, beige cabinets, a built-in bath, a corner shower, a two-piece toilet, green tiles, ceramic tiles, beige walls, ceramic flooring, a built-in sink, laminate worktops, beige floors, a hinged door and beige worktops.

Photo of an expansive traditional ensuite wet room bathroom in Other with shaker cabinets, grey cabinets, a freestanding bath, a two-piece toilet, multi-coloured tiles, glass tiles, multi-coloured walls, ceramic flooring, a built-in sink, engineered stone worktops, multi-coloured floors, a hinged door and white worktops.

Large classic shower room bathroom in Dallas with raised-panel cabinets, brown cabinets, a built-in bath, an alcove shower, a two-piece toilet, beige tiles, stone tiles, beige walls, ceramic flooring, a built-in sink, laminate worktops, beige floors, a shower curtain and beige worktops.

This vanity comes from something of a dream home! What woman wouldn't be happy with something like this?
Inspiration for a medium sized country ensuite bathroom in Other with dark wood cabinets, an alcove shower, a one-piece toilet, grey walls, ceramic flooring, a built-in sink, marble worktops, black floors, a hinged door and recessed-panel cabinets.
Inspiration for a medium sized country ensuite bathroom in Other with dark wood cabinets, an alcove shower, a one-piece toilet, grey walls, ceramic flooring, a built-in sink, marble worktops, black floors, a hinged door and recessed-panel cabinets.

David Sievers
Design ideas for a medium sized contemporary ensuite bathroom in Adelaide with flat-panel cabinets, light wood cabinets, a freestanding bath, a walk-in shower, grey tiles, ceramic tiles, ceramic flooring, a built-in sink, concrete worktops, grey walls, grey floors and an open shower.
Design ideas for a medium sized contemporary ensuite bathroom in Adelaide with flat-panel cabinets, light wood cabinets, a freestanding bath, a walk-in shower, grey tiles, ceramic tiles, ceramic flooring, a built-in sink, concrete worktops, grey walls, grey floors and an open shower.

A small bathroom is given a clean, bright, and contemporary look. Storage was key to this design, so we made sure to give our clients plenty of hidden space throughout the room. We installed a full-height linen closet which, thanks to the pull-out shelves, stays conveniently tucked away as well as vanity with U-shaped drawers, perfect for storing smaller items.
The shower also provides our clients with storage opportunity, with two large shower niches - one with four built-in glass shelves. For a bit of sparkle and contrast to the all-white interior, we added a copper glass tile accent to the second niche.
Designed by Chi Renovation & Design who serve Chicago and it's surrounding suburbs, with an emphasis on the North Side and North Shore. You'll find their work from the Loop through Lincoln Park, Skokie, Evanston, and all of the way up to Lake Forest.
For more about Chi Renovation & Design, click here: https://www.chirenovation.com/
To learn more about this project, click here: https://www.chirenovation.com/portfolio/northshore-bathroom-renovation/
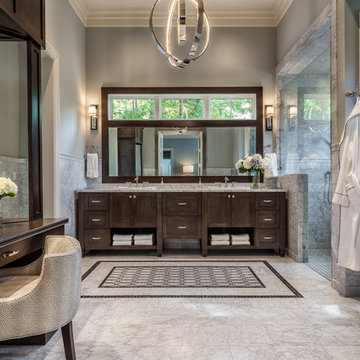
This is an example of a traditional ensuite bathroom in Other with dark wood cabinets, a corner shower, grey walls, ceramic flooring, a built-in sink, granite worktops, shaker cabinets and grey tiles.
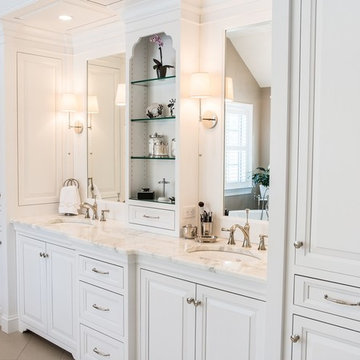
Inspiration for a large farmhouse ensuite bathroom in Other with beaded cabinets, white cabinets, a freestanding bath, a corner shower, beige walls, ceramic flooring, a built-in sink and granite worktops.
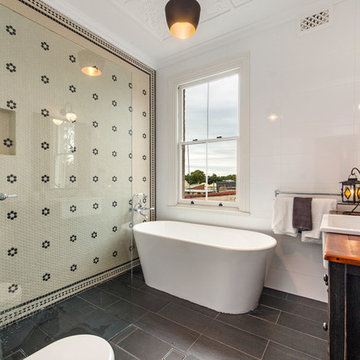
Mosaic tiled feature wall with slate tiled floor
Richard Mathews
Design ideas for a medium sized victorian bathroom in Sydney with freestanding cabinets, dark wood cabinets, a freestanding bath, a built-in shower, a one-piece toilet, beige tiles, mosaic tiles, white walls, ceramic flooring, a built-in sink and wooden worktops.
Design ideas for a medium sized victorian bathroom in Sydney with freestanding cabinets, dark wood cabinets, a freestanding bath, a built-in shower, a one-piece toilet, beige tiles, mosaic tiles, white walls, ceramic flooring, a built-in sink and wooden worktops.
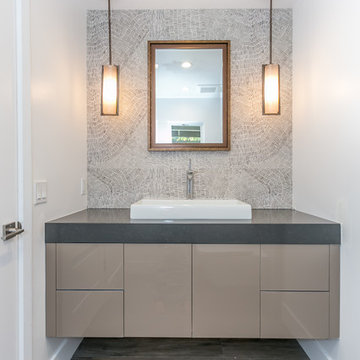
Photo of a medium sized modern bathroom in Los Angeles with a built-in sink, brown cabinets, engineered stone worktops, a wall mounted toilet, white walls, ceramic flooring and grey tiles.
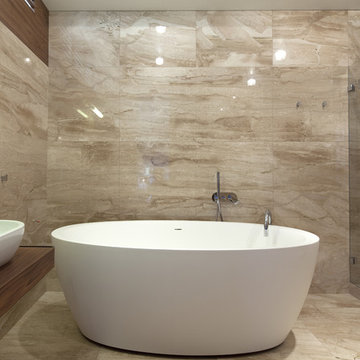
Create the feel of a luxury spa in the comfort of your own home.
Photo of a medium sized contemporary ensuite bathroom in Los Angeles with flat-panel cabinets, dark wood cabinets, a corner bath, a walk-in shower, a two-piece toilet, black tiles, ceramic tiles, white walls, ceramic flooring, a built-in sink and wooden worktops.
Photo of a medium sized contemporary ensuite bathroom in Los Angeles with flat-panel cabinets, dark wood cabinets, a corner bath, a walk-in shower, a two-piece toilet, black tiles, ceramic tiles, white walls, ceramic flooring, a built-in sink and wooden worktops.
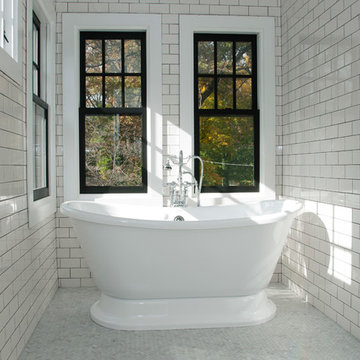
Erik Rank Photography
This is an example of a medium sized classic ensuite bathroom in New York with a built-in sink, marble worktops, a freestanding bath, white tiles, metro tiles, white walls, ceramic flooring, open cabinets, medium wood cabinets, a walk-in shower and a two-piece toilet.
This is an example of a medium sized classic ensuite bathroom in New York with a built-in sink, marble worktops, a freestanding bath, white tiles, metro tiles, white walls, ceramic flooring, open cabinets, medium wood cabinets, a walk-in shower and a two-piece toilet.
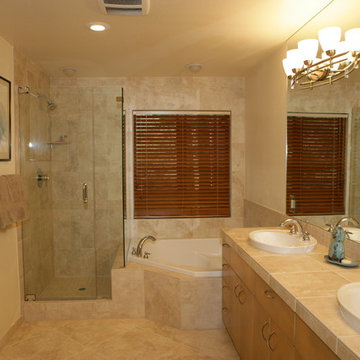
Alpine Custom Interiors works closely with you to capture your unique dreams and desires for your next interior remodel or renovation. Beginning with conceptual layouts and design, to construction drawings and specifications, our experienced design team will create a distinct character for each construction project. We fully believe that everyone wins when a project is clearly thought-out, documented, and then professionally executed.
Bathroom with Ceramic Flooring and a Built-In Sink Ideas and Designs
2

 Shelves and shelving units, like ladder shelves, will give you extra space without taking up too much floor space. Also look for wire, wicker or fabric baskets, large and small, to store items under or next to the sink, or even on the wall.
Shelves and shelving units, like ladder shelves, will give you extra space without taking up too much floor space. Also look for wire, wicker or fabric baskets, large and small, to store items under or next to the sink, or even on the wall.  The sink, the mirror, shower and/or bath are the places where you might want the clearest and strongest light. You can use these if you want it to be bright and clear. Otherwise, you might want to look at some soft, ambient lighting in the form of chandeliers, short pendants or wall lamps. You could use accent lighting around your bath in the form to create a tranquil, spa feel, as well.
The sink, the mirror, shower and/or bath are the places where you might want the clearest and strongest light. You can use these if you want it to be bright and clear. Otherwise, you might want to look at some soft, ambient lighting in the form of chandeliers, short pendants or wall lamps. You could use accent lighting around your bath in the form to create a tranquil, spa feel, as well. 