Bathroom with Ceramic Flooring and a Drop Ceiling Ideas and Designs
Sort by:Popular Today
121 - 140 of 674 photos
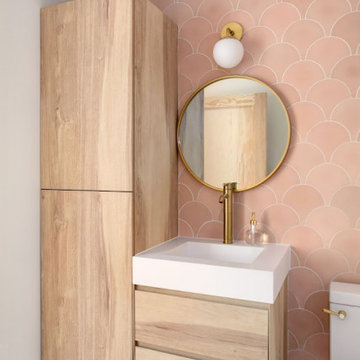
Loving this floating modern cabinets for the guest room. Simple design with a combination of rovare naturale finish cabinets, teknorit bianco opacto top, single tap hole gold color faucet and circular mirror.
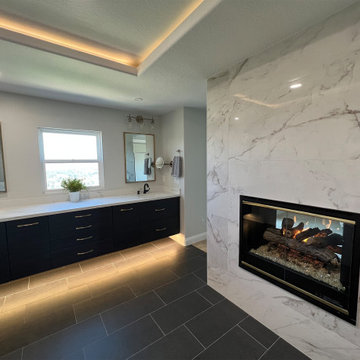
✨ Elevate Your Bathroom Experience ✨ Check out our latest primary bathroom remodel gallery! This space features a sleek underlit floating vanity, beautiful white quartz countertop, and bold black floor tile, while the walk-in shower and freestanding soaker tub sets the stage for a spa-like retreat. And for the ultimate touch of opulence, the double-sided fireplace and lighted tray ceiling create a captivating ambiance.
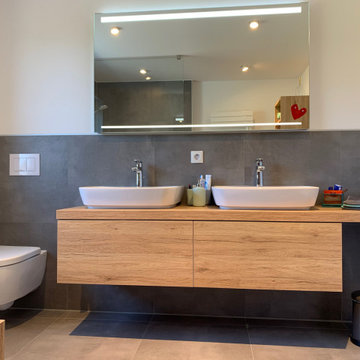
Ein in die Jahre gekommenes Badezimmer eines Einfamilienhauses musste saniert und altersgerecht umgebaut werden. Trotz eines sehr niedrigen Bodenaufbaues ist es uns gelungen nachträglich in das fast 50 Jahre alte Haus zu integrieren; sehr zur Freude unsere Auftraggeber. Die alte Badewanne musste einer Dusche weichen welche barrierefrei durchaus auch mit einem Rollator und/ oder Rollstuhl nutzbar wäre. Aus unserer Feder stammt der komplette Entwurf für das neue Bad, inklusive Fliesenspiegel, wir begleiteten die Bauherren auch bei der Handwerkersuche und bei der Vergabe, waren jederzeit für die Fragen der Kunden und auch der Handwerker erreichbar und bei Bedarf auch vor Ort wenn es erforderlich war. Zudem haben wir die Badmöbel entworfen und die Materialien und Armaturen für die Bauherren ausgesucht.
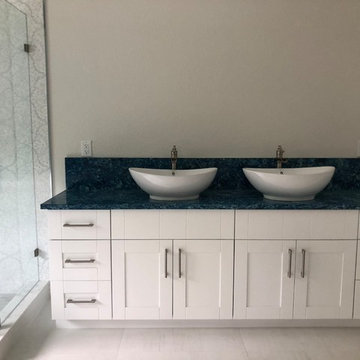
Inspiration for a large contemporary grey and white ensuite wet room bathroom in Miami with shaker cabinets, white cabinets, a one-piece toilet, beige walls, ceramic flooring, a vessel sink, quartz worktops, white floors, a hinged door, blue worktops, double sinks, a built in vanity unit, a drop ceiling, wallpapered walls and a freestanding bath.
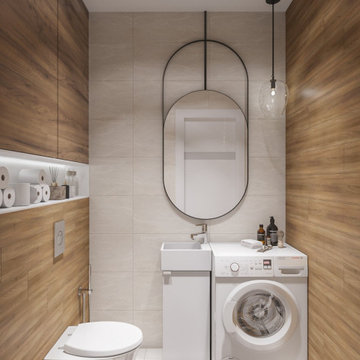
Ванная комната не отличается от общей концепции дизайна: светлая, уютная и присутствие древесной отделки. Изначально, заказчик предложил вариант голубой плитки, как цветовая гамма в спальне. Ему было предложено два варианта: по его пожеланию и по идее дизайнера, которая включает в себя общий стиль интерьера. Заказчик предпочёл вариант дизайнера, что ещё раз подтвердило её опыт и умение понимать клиента.
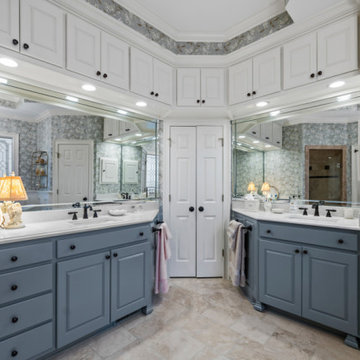
Photo of a medium sized traditional ensuite bathroom in Atlanta with raised-panel cabinets, a freestanding bath, an alcove shower, a two-piece toilet, ceramic flooring, engineered stone worktops, brown floors, a hinged door, white worktops, an enclosed toilet, double sinks, a built in vanity unit, a drop ceiling and wallpapered walls.
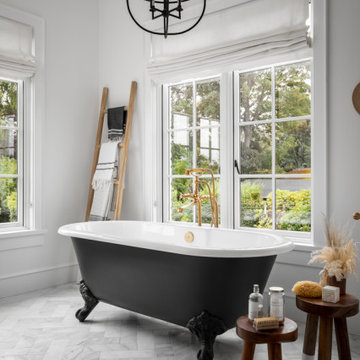
Inspiration for a large classic ensuite bathroom in Other with shaker cabinets, medium wood cabinets, a freestanding bath, a corner shower, marble worktops, white worktops, double sinks, a freestanding vanity unit, a one-piece toilet, white tiles, metro tiles, white walls, ceramic flooring, a submerged sink, grey floors, a hinged door, a shower bench and a drop ceiling.
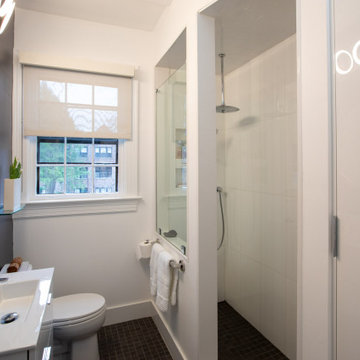
Photo of a small modern shower room bathroom in Baltimore with flat-panel cabinets, white cabinets, a corner shower, a two-piece toilet, white tiles, porcelain tiles, grey walls, ceramic flooring, a wall-mounted sink, solid surface worktops, grey floors, an open shower, white worktops, a shower bench, a single sink, a floating vanity unit, a drop ceiling and wainscoting.
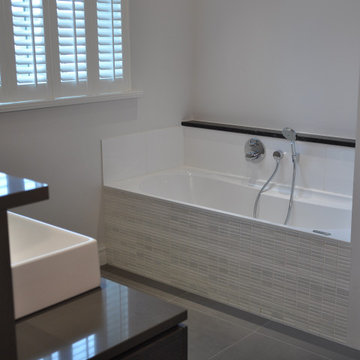
Conception de salle de bain parentale avec 2 lavabos et une baignoire dans un style contemporain.
This is an example of a large contemporary ensuite bathroom in Lyon with dark wood cabinets, a submerged bath, white tiles, beige walls, grey floors, brown worktops, double sinks, a built-in shower, ceramic tiles, a built-in sink, a hinged door, a drop ceiling and ceramic flooring.
This is an example of a large contemporary ensuite bathroom in Lyon with dark wood cabinets, a submerged bath, white tiles, beige walls, grey floors, brown worktops, double sinks, a built-in shower, ceramic tiles, a built-in sink, a hinged door, a drop ceiling and ceramic flooring.
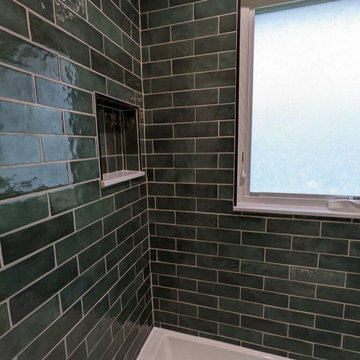
The beautiful emerald tile really makes this remodel pop! For this project, we started with a new deep soaking tub, shower niche, and Latricrete Hydro-Ban waterproofing. The finishes included emerald green subway tile, Kohler Brass fixtures, and a Kohler sliding shower door. We finished up with a few final touches to the mirror, lighting, and towel rods.
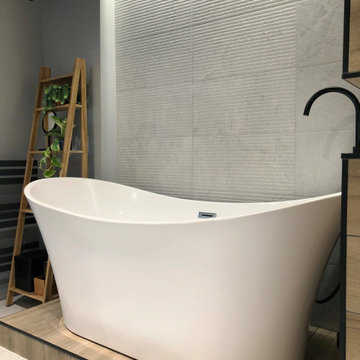
Inspiration for a small urban family bathroom in Other with grey cabinets, a freestanding bath, a shower/bath combination, a wall mounted toilet, grey tiles, ceramic tiles, grey walls, ceramic flooring, a vessel sink, tiled worktops, grey floors, an open shower, brown worktops, a single sink, a floating vanity unit and a drop ceiling.
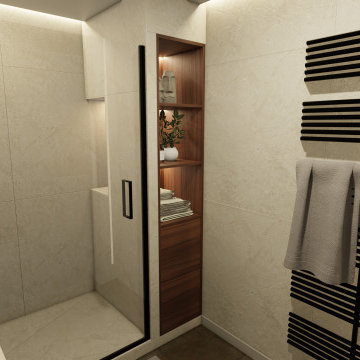
Les photos "avant"-"après" de la rénovation faite dans ce bel appartement de Nice au potentiel important. Nous avons transformé cette salle de bain en un espace élégant et chaleureux grâce aux matériaux et mobiliers choisis.
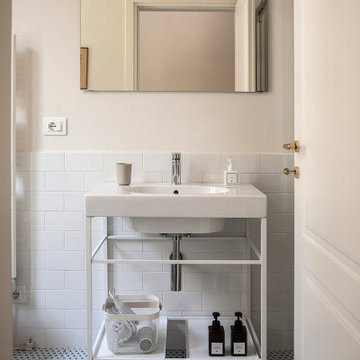
Bagno con pavimento fatto a mano
Inspiration for a medium sized contemporary bathroom in Florence with open cabinets, white cabinets, a built-in shower, a bidet, white tiles, ceramic tiles, beige walls, ceramic flooring, a wall-mounted sink, solid surface worktops, green floors, a sliding door, white worktops, a wall niche, a single sink, a freestanding vanity unit and a drop ceiling.
Inspiration for a medium sized contemporary bathroom in Florence with open cabinets, white cabinets, a built-in shower, a bidet, white tiles, ceramic tiles, beige walls, ceramic flooring, a wall-mounted sink, solid surface worktops, green floors, a sliding door, white worktops, a wall niche, a single sink, a freestanding vanity unit and a drop ceiling.
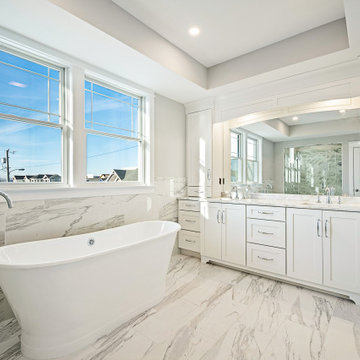
Design ideas for a coastal ensuite bathroom in Other with shaker cabinets, white cabinets, a freestanding bath, an alcove shower, a one-piece toilet, grey tiles, ceramic tiles, grey walls, ceramic flooring, a submerged sink, engineered stone worktops, grey floors, a hinged door, white worktops, an enclosed toilet, double sinks, a built in vanity unit and a drop ceiling.

A beautiful big Victorian Style Bathroom with herringbone pattern tiling on the floor, free standing bath tub and a wet room that connects to the master bedroom through a small dressing
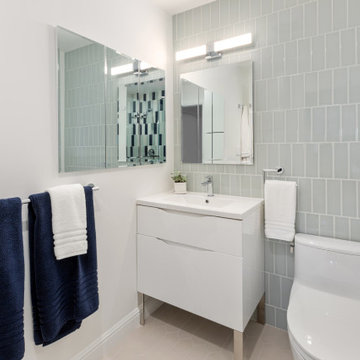
In the second bathroom, sea foam green-gray vertical tiles contrast with the white walls and beige hexagonal ceramic tile flooring. The white toilet and sink match the main bathroom's, with under-sink furniture-style drawers instead of cabinet doors, a single silver faucet and silver finishes throughout the space. In the triple mirror medicine cabinet, we can see the multicolored shower tiles in navy blue, white, and sea foam green-gray. A double-sided sconce light above a mirror adds to the recessed lighting.
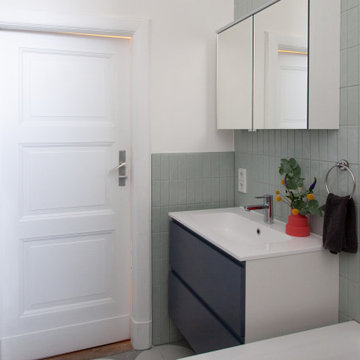
A refresh for a Berlin Altbau bathroom. Our design features soft sage green wall tile laid in a straight set pattern with white and grey circle patterned floor tiles and accents. We closed off one door way to make this bathroom more spacious and give more privacy to the previously adjoining room. Even though all the plumbing locations stayed in the same place, this space went through a great transformation resulting in a relaxing and calm bathroom.
The modern fixtures include a “Dusch-WC” (shower toilet) from Tece that saves the space of installing both a toilet and a bidet and this model uses a hot water intake instead of an internal heater which is better for the budget and uses no electricity.
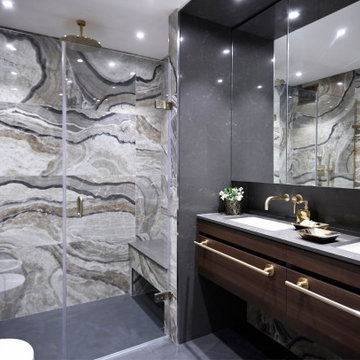
En-suite Bathroom
Medium sized classic bathroom in London with flat-panel cabinets, brown cabinets, a walk-in shower, a wall mounted toilet, multi-coloured tiles, ceramic tiles, multi-coloured walls, ceramic flooring, an integrated sink, marble worktops, grey floors, a hinged door, grey worktops, a wall niche, double sinks, a floating vanity unit and a drop ceiling.
Medium sized classic bathroom in London with flat-panel cabinets, brown cabinets, a walk-in shower, a wall mounted toilet, multi-coloured tiles, ceramic tiles, multi-coloured walls, ceramic flooring, an integrated sink, marble worktops, grey floors, a hinged door, grey worktops, a wall niche, double sinks, a floating vanity unit and a drop ceiling.

Photo of a small contemporary grey and white shower room bathroom in Melbourne with flat-panel cabinets, white cabinets, a walk-in shower, a wall mounted toilet, grey tiles, ceramic tiles, grey walls, ceramic flooring, a vessel sink, engineered stone worktops, grey floors, an open shower, white worktops, a single sink, a floating vanity unit and a drop ceiling.

A vibrant modern classic bathroom with decorative feature floor tiles and rustic subway wall tiles.
A combination of classic tap ware and mirrors with modern clean cut cabinetry and stone work throughout.
With an abundance of natural light spreading through a modern louver style window enhancing the strong textures and subtle colour variations of the subway wall tiles.
Bathroom with Ceramic Flooring and a Drop Ceiling Ideas and Designs
7

 Shelves and shelving units, like ladder shelves, will give you extra space without taking up too much floor space. Also look for wire, wicker or fabric baskets, large and small, to store items under or next to the sink, or even on the wall.
Shelves and shelving units, like ladder shelves, will give you extra space without taking up too much floor space. Also look for wire, wicker or fabric baskets, large and small, to store items under or next to the sink, or even on the wall.  The sink, the mirror, shower and/or bath are the places where you might want the clearest and strongest light. You can use these if you want it to be bright and clear. Otherwise, you might want to look at some soft, ambient lighting in the form of chandeliers, short pendants or wall lamps. You could use accent lighting around your bath in the form to create a tranquil, spa feel, as well.
The sink, the mirror, shower and/or bath are the places where you might want the clearest and strongest light. You can use these if you want it to be bright and clear. Otherwise, you might want to look at some soft, ambient lighting in the form of chandeliers, short pendants or wall lamps. You could use accent lighting around your bath in the form to create a tranquil, spa feel, as well. 