Bathroom with Ceramic Flooring and a Shower Bench Ideas and Designs
Refine by:
Budget
Sort by:Popular Today
81 - 100 of 4,433 photos
Item 1 of 3
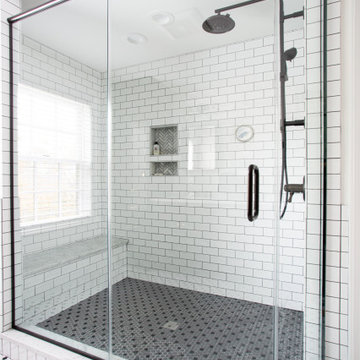
Inspiration for a medium sized classic ensuite bathroom in Columbus with shaker cabinets, black cabinets, a walk-in shower, a two-piece toilet, white tiles, ceramic tiles, white walls, ceramic flooring, a submerged sink, marble worktops, white floors, a hinged door, white worktops, a shower bench, double sinks, a built in vanity unit and wainscoting.

Master bathroom gets major modern update. Built in vanity with natural wood stained panels, quartz countertop and undermount sink. New walk in tile shower with large format tile, hex tile floor, shower bench, multiple niches for storage, and dual shower head. New tile flooring and lighting throughout. Small second vanity sink.
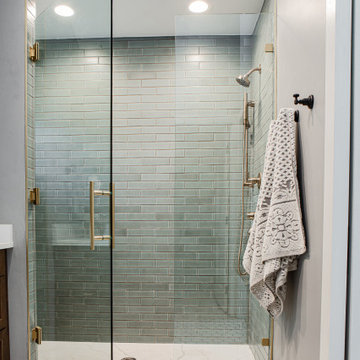
Looking for a timelessly traditional way to trim out your white hexagon floor tile? Like this bathroom, try using our white baseboard tile in 3x6.
DESIGN
Ashley Christensen, TVL Creative
PHOTOS
Rinse Creative Studios
Tile Shown: 4" Hexagon & 3x6 in Tusk
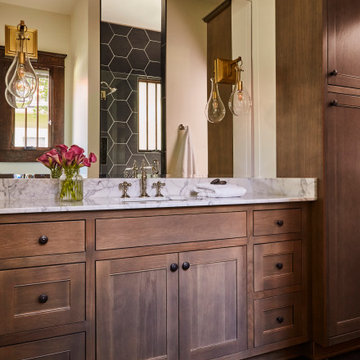
Inspiration for a medium sized traditional bathroom in Atlanta with shaker cabinets, medium wood cabinets, a corner shower, a one-piece toilet, black tiles, ceramic tiles, beige walls, ceramic flooring, a submerged sink, black floors, an open shower, white worktops, a shower bench, a single sink and a built in vanity unit.
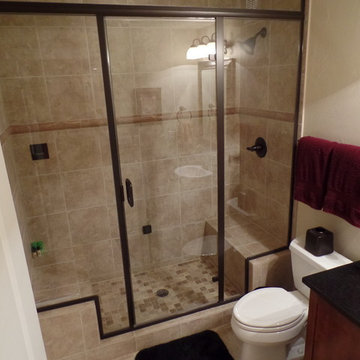
Inspiration for a small traditional shower room bathroom in Denver with medium wood cabinets, an alcove shower, a two-piece toilet, beige walls, ceramic flooring, a built-in sink, granite worktops, beige tiles, ceramic tiles, a hinged door, black worktops, a shower bench and a single sink.
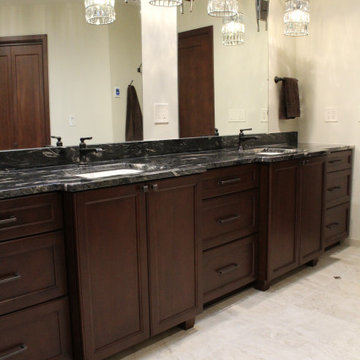
Large classic ensuite bathroom in Seattle with raised-panel cabinets, brown cabinets, a freestanding bath, a corner shower, a one-piece toilet, beige tiles, ceramic tiles, beige walls, ceramic flooring, a submerged sink, granite worktops, beige floors, a hinged door, black worktops, a shower bench, double sinks and a built in vanity unit.

Changed from a boring unorganized Primary Bathroom to one with a deep walk-in shower, custom niche and bench, and multiple shower fixtures. Equally impressive is the freestanding tub with a beautiful Carrara marble backdrop continued from the walk-in shower.
Gray tile floors w/ a white shaker vanity and white quartz top allow the chrome fixtures to really pop in this gorgeous space.

An original 1930’s English Tudor with only 2 bedrooms and 1 bath spanning about 1730 sq.ft. was purchased by a family with 2 amazing young kids, we saw the potential of this property to become a wonderful nest for the family to grow.
The plan was to reach a 2550 sq. ft. home with 4 bedroom and 4 baths spanning over 2 stories.
With continuation of the exiting architectural style of the existing home.
A large 1000sq. ft. addition was constructed at the back portion of the house to include the expended master bedroom and a second-floor guest suite with a large observation balcony overlooking the mountains of Angeles Forest.
An L shape staircase leading to the upstairs creates a moment of modern art with an all white walls and ceilings of this vaulted space act as a picture frame for a tall window facing the northern mountains almost as a live landscape painting that changes throughout the different times of day.
Tall high sloped roof created an amazing, vaulted space in the guest suite with 4 uniquely designed windows extruding out with separate gable roof above.
The downstairs bedroom boasts 9’ ceilings, extremely tall windows to enjoy the greenery of the backyard, vertical wood paneling on the walls add a warmth that is not seen very often in today’s new build.
The master bathroom has a showcase 42sq. walk-in shower with its own private south facing window to illuminate the space with natural morning light. A larger format wood siding was using for the vanity backsplash wall and a private water closet for privacy.
In the interior reconfiguration and remodel portion of the project the area serving as a family room was transformed to an additional bedroom with a private bath, a laundry room and hallway.
The old bathroom was divided with a wall and a pocket door into a powder room the leads to a tub room.
The biggest change was the kitchen area, as befitting to the 1930’s the dining room, kitchen, utility room and laundry room were all compartmentalized and enclosed.
We eliminated all these partitions and walls to create a large open kitchen area that is completely open to the vaulted dining room. This way the natural light the washes the kitchen in the morning and the rays of sun that hit the dining room in the afternoon can be shared by the two areas.
The opening to the living room remained only at 8’ to keep a division of space.
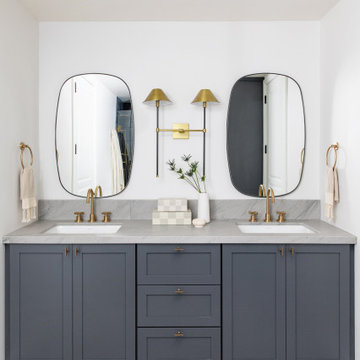
Design ideas for a large traditional bathroom in San Diego with shaker cabinets, grey cabinets, a one-piece toilet, blue tiles, white walls, ceramic flooring, a submerged sink, quartz worktops, grey floors, grey worktops, a shower bench, double sinks and a built in vanity unit.

Lovely work that we did with a touch of light colors and with some requirements requested by our client.
Design ideas for a medium sized modern ensuite bathroom in Los Angeles with open cabinets, white cabinets, a hot tub, a corner shower, a one-piece toilet, white tiles, ceramic tiles, white walls, ceramic flooring, a vessel sink, tiled worktops, white floors, a hinged door, white worktops, a shower bench, double sinks and a built in vanity unit.
Design ideas for a medium sized modern ensuite bathroom in Los Angeles with open cabinets, white cabinets, a hot tub, a corner shower, a one-piece toilet, white tiles, ceramic tiles, white walls, ceramic flooring, a vessel sink, tiled worktops, white floors, a hinged door, white worktops, a shower bench, double sinks and a built in vanity unit.
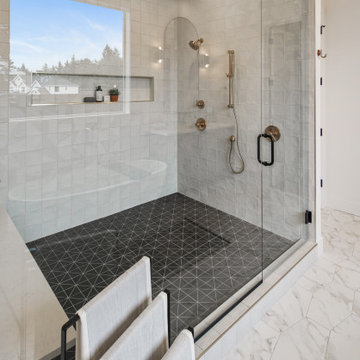
Inspiration for a large traditional ensuite bathroom in Portland with freestanding cabinets, black cabinets, a freestanding bath, a built-in shower, a one-piece toilet, white walls, ceramic flooring, granite worktops, multi-coloured floors, an open shower, white worktops, a shower bench, double sinks and a freestanding vanity unit.
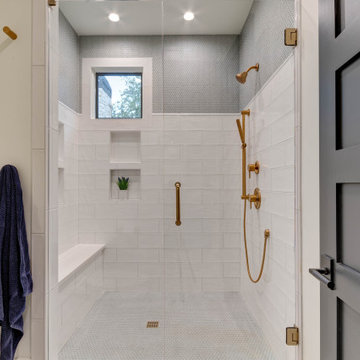
This is an example of a medium sized rural family bathroom in Atlanta with shaker cabinets, turquoise cabinets, a two-piece toilet, white tiles, porcelain tiles, white walls, ceramic flooring, a submerged sink, engineered stone worktops, white floors, a hinged door, white worktops, a shower bench, double sinks and a built in vanity unit.
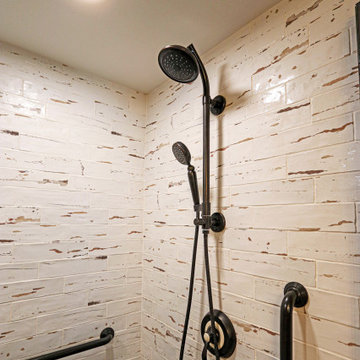
In this century home we moved the toilet area to create an area for a larger tiled shower. The vanity installed is Waypoint LivingSpaces 650F Cherry Java with a toilet topper cabinet. The countertop, shower curb and shower seat is Eternia Quartz in Edmonton color. A Kohler Fairfax collection in oil rubbed bronze includes the faucet, towel bar, towel holder, toilet paper holder, and grab bars. The toilet is Kohler Cimmarron comfort height in white. In the shower, the floor and partial shower tile is 12x12 Slaty, multi-color. On the floor is Slaty 2x2 mosaic multi-color tile. And on the partial walls is 3x12 vintage subway tile.
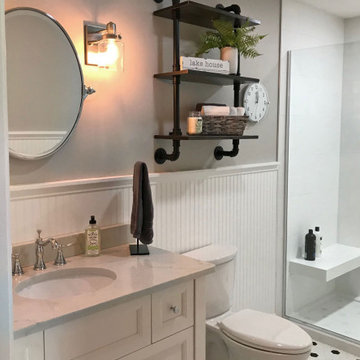
A master bathroom remodel that has white beadboard wainscoting with a walk-in glass door shower. The floor tiles are a 2" Hex Daylight with a Midnight Dot.
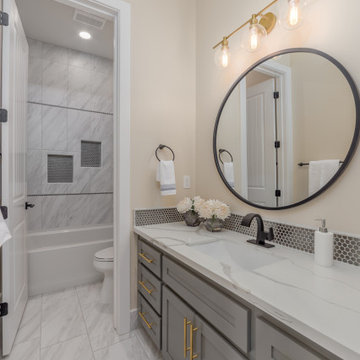
Design ideas for a medium sized classic shower room bathroom in Sacramento with shaker cabinets, grey cabinets, ceramic flooring, a submerged sink, quartz worktops, white worktops, a shower bench, double sinks, a built in vanity unit, a shower/bath combination and a shower curtain.

This master bathroom features a unique concrete tub, a doorless glass shower and a custom vanity.
This is an example of a medium sized contemporary ensuite bathroom in Other with flat-panel cabinets, a freestanding bath, a corner shower, grey tiles, ceramic tiles, ceramic flooring, a trough sink, concrete worktops, an open shower, grey worktops, beige cabinets, white walls, grey floors, a wall niche, a shower bench, double sinks and a floating vanity unit.
This is an example of a medium sized contemporary ensuite bathroom in Other with flat-panel cabinets, a freestanding bath, a corner shower, grey tiles, ceramic tiles, ceramic flooring, a trough sink, concrete worktops, an open shower, grey worktops, beige cabinets, white walls, grey floors, a wall niche, a shower bench, double sinks and a floating vanity unit.
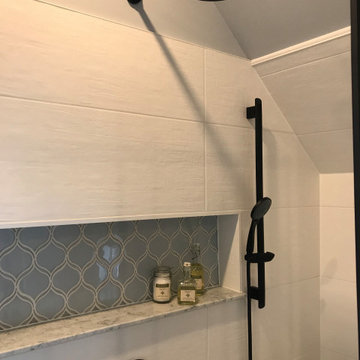
Rain shower location
This is an example of a medium sized traditional ensuite bathroom in Ottawa with freestanding cabinets, medium wood cabinets, a freestanding bath, a corner shower, a one-piece toilet, grey walls, ceramic flooring, a submerged sink, engineered stone worktops, multi-coloured floors, a sliding door, grey worktops, a wall niche, a shower bench, a single sink and a freestanding vanity unit.
This is an example of a medium sized traditional ensuite bathroom in Ottawa with freestanding cabinets, medium wood cabinets, a freestanding bath, a corner shower, a one-piece toilet, grey walls, ceramic flooring, a submerged sink, engineered stone worktops, multi-coloured floors, a sliding door, grey worktops, a wall niche, a shower bench, a single sink and a freestanding vanity unit.
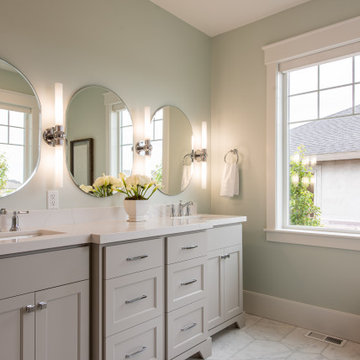
Design ideas for a large traditional ensuite bathroom in Salt Lake City with shaker cabinets, grey cabinets, a freestanding bath, a submerged sink, grey floors, an alcove shower, a two-piece toilet, grey walls, ceramic flooring, quartz worktops, a hinged door, white worktops, a wall niche, a shower bench, double sinks and a built in vanity unit.
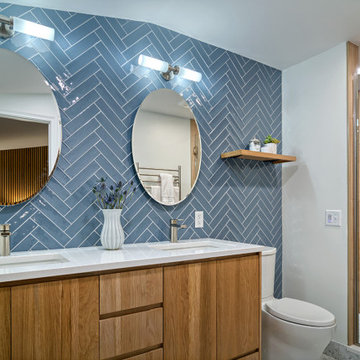
Boyer Building remodeled the outdated 1940's master bathroom to be one of Mid-Century Modern beauty.
Design ideas for a small midcentury ensuite bathroom in Minneapolis with flat-panel cabinets, light wood cabinets, an alcove shower, a one-piece toilet, blue tiles, ceramic tiles, white walls, ceramic flooring, a submerged sink, engineered stone worktops, grey floors, white worktops, a shower bench, double sinks and a freestanding vanity unit.
Design ideas for a small midcentury ensuite bathroom in Minneapolis with flat-panel cabinets, light wood cabinets, an alcove shower, a one-piece toilet, blue tiles, ceramic tiles, white walls, ceramic flooring, a submerged sink, engineered stone worktops, grey floors, white worktops, a shower bench, double sinks and a freestanding vanity unit.
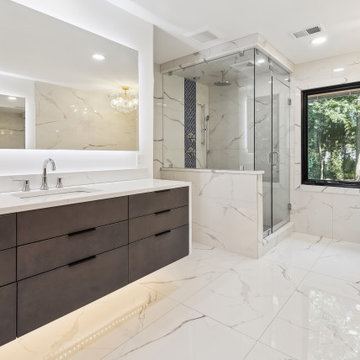
Enjoy this photo tour of one of our latest primary bathroom remodels featuring floating vanities, a soaking tub, and many other led luxury details including:
-Custom vanities with under cabinet lighting and LED anti-fog mirrors
-Clean quartz vanity tops with waterfall edge
-Soaking tub oriented to face the window
-Aromatherapy steam shower system with rain head shower
-Quartz bench with hidden niche for shower supplies
Bathroom with Ceramic Flooring and a Shower Bench Ideas and Designs
5

 Shelves and shelving units, like ladder shelves, will give you extra space without taking up too much floor space. Also look for wire, wicker or fabric baskets, large and small, to store items under or next to the sink, or even on the wall.
Shelves and shelving units, like ladder shelves, will give you extra space without taking up too much floor space. Also look for wire, wicker or fabric baskets, large and small, to store items under or next to the sink, or even on the wall.  The sink, the mirror, shower and/or bath are the places where you might want the clearest and strongest light. You can use these if you want it to be bright and clear. Otherwise, you might want to look at some soft, ambient lighting in the form of chandeliers, short pendants or wall lamps. You could use accent lighting around your bath in the form to create a tranquil, spa feel, as well.
The sink, the mirror, shower and/or bath are the places where you might want the clearest and strongest light. You can use these if you want it to be bright and clear. Otherwise, you might want to look at some soft, ambient lighting in the form of chandeliers, short pendants or wall lamps. You could use accent lighting around your bath in the form to create a tranquil, spa feel, as well. 