Bathroom with Ceramic Flooring and a Single Sink Ideas and Designs
Refine by:
Budget
Sort by:Popular Today
81 - 100 of 17,314 photos
Item 1 of 3
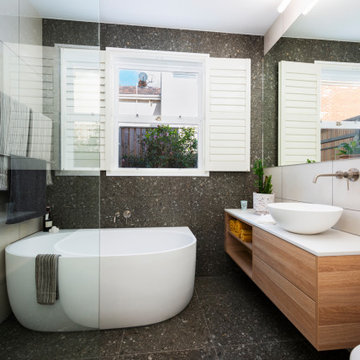
Photo of a medium sized contemporary ensuite bathroom in Melbourne with medium wood cabinets, a freestanding bath, a walk-in shower, a wall mounted toilet, pink tiles, ceramic tiles, multi-coloured walls, ceramic flooring, a vessel sink, granite worktops, grey floors, an open shower, white worktops, a single sink, a floating vanity unit and flat-panel cabinets.
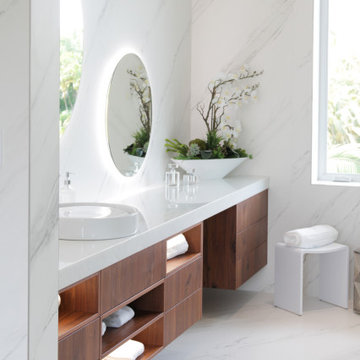
Custom Compact Bathroom, American Walnut veneer
Design ideas for a small contemporary ensuite bathroom in Miami with flat-panel cabinets, dark wood cabinets, a one-piece toilet, beige tiles, ceramic tiles, beige walls, ceramic flooring, a vessel sink, engineered stone worktops, grey floors, white worktops, a single sink and a floating vanity unit.
Design ideas for a small contemporary ensuite bathroom in Miami with flat-panel cabinets, dark wood cabinets, a one-piece toilet, beige tiles, ceramic tiles, beige walls, ceramic flooring, a vessel sink, engineered stone worktops, grey floors, white worktops, a single sink and a floating vanity unit.
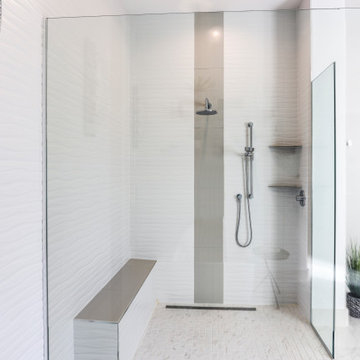
Design ideas for a large modern bathroom in Other with flat-panel cabinets, a freestanding bath, a built-in shower, white tiles, porcelain tiles, white walls, ceramic flooring, a submerged sink, engineered stone worktops, white floors, an open shower, a shower bench, a single sink and a built in vanity unit.
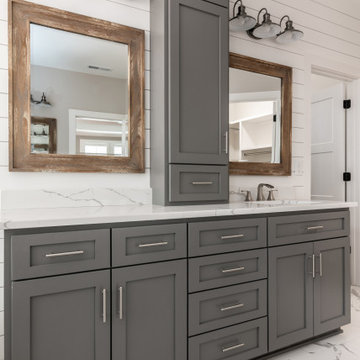
Classic ensuite bathroom in Charlotte with shaker cabinets, grey cabinets, a built-in bath, an alcove shower, beige tiles, ceramic tiles, white walls, ceramic flooring, a built-in sink, engineered stone worktops, beige floors, an open shower, white worktops, a single sink, a built in vanity unit and tongue and groove walls.
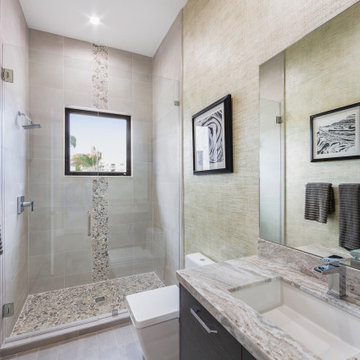
This is an example of a medium sized contemporary shower room bathroom in Miami with flat-panel cabinets, brown cabinets, a corner shower, a one-piece toilet, grey tiles, ceramic tiles, beige walls, ceramic flooring, a built-in sink, granite worktops, grey floors, a hinged door, multi-coloured worktops, an enclosed toilet, a single sink, a built in vanity unit and wallpapered walls.
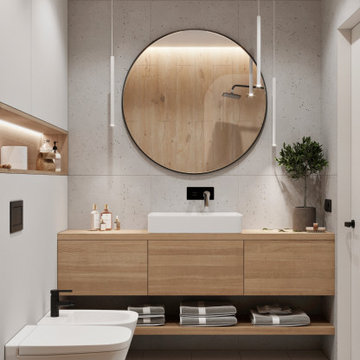
Medium sized scandinavian ensuite bathroom in Other with flat-panel cabinets, medium wood cabinets, a submerged bath, a wall mounted toilet, grey tiles, porcelain tiles, grey walls, ceramic flooring, a vessel sink, wooden worktops, white floors, a shower curtain, beige worktops, a single sink and a floating vanity unit.
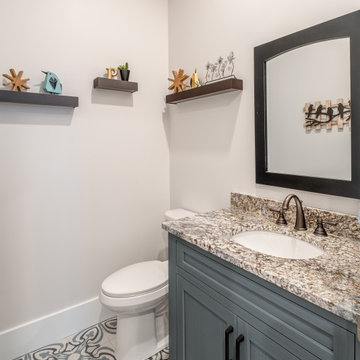
Shown: Blue Flower Granite Countertop
Design ideas for a small traditional shower room bathroom in Other with recessed-panel cabinets, blue cabinets, a one-piece toilet, white walls, ceramic flooring, a submerged sink, granite worktops, multi-coloured floors, brown worktops, a single sink and a freestanding vanity unit.
Design ideas for a small traditional shower room bathroom in Other with recessed-panel cabinets, blue cabinets, a one-piece toilet, white walls, ceramic flooring, a submerged sink, granite worktops, multi-coloured floors, brown worktops, a single sink and a freestanding vanity unit.
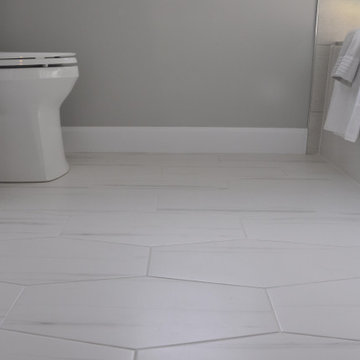
Look at that floor!
Medium sized contemporary ensuite bathroom in Ottawa with beaded cabinets, white cabinets, an alcove bath, a shower/bath combination, a two-piece toilet, grey walls, ceramic flooring, a submerged sink, engineered stone worktops, grey floors, a sliding door, grey worktops, a wall niche, a single sink and a freestanding vanity unit.
Medium sized contemporary ensuite bathroom in Ottawa with beaded cabinets, white cabinets, an alcove bath, a shower/bath combination, a two-piece toilet, grey walls, ceramic flooring, a submerged sink, engineered stone worktops, grey floors, a sliding door, grey worktops, a wall niche, a single sink and a freestanding vanity unit.

Charming bathroom with beautiful mosaic tile in the shower enclosed with a gorgeous glass shower door. Decorative farmhouse vanity with gorgeous gold light fixture above.
Meyer Design
Photos: Jody Kmetz
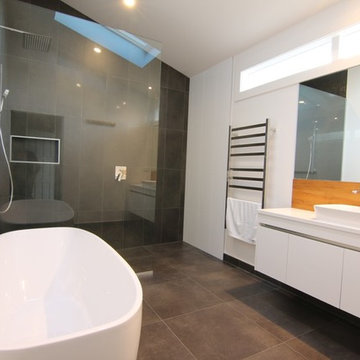
Large modern bathroom in Auckland with flat-panel cabinets, white cabinets, a freestanding bath, black and white tiles, white walls, ceramic flooring, engineered stone worktops, an open shower, white worktops, a single sink and a floating vanity unit.

The 2nd floor hall bath is a charming Craftsman showpiece. The attention to detail is highlighted through the white scroll tile backsplash, wood wainscot, chair rail and wood framed mirror. The green subway tile shower tub surround is the focal point of the room, while the white hex tile with black grout is a timeless throwback to the Arts & Crafts period.

Inspiration for a medium sized modern ensuite bathroom in New York with black cabinets, an alcove bath, white tiles, white walls, a sliding door, flat-panel cabinets, an alcove shower, a one-piece toilet, ceramic flooring, a submerged sink, multi-coloured floors, white worktops, a single sink, a floating vanity unit and panelled walls.
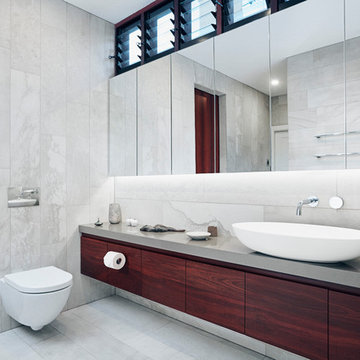
Small modern grey and white ensuite bathroom in Perth with flat-panel cabinets, dark wood cabinets, an alcove shower, a wall mounted toilet, grey tiles, ceramic tiles, grey walls, ceramic flooring, a vessel sink, engineered stone worktops, grey floors, an open shower, grey worktops, a feature wall, a single sink and a floating vanity unit.
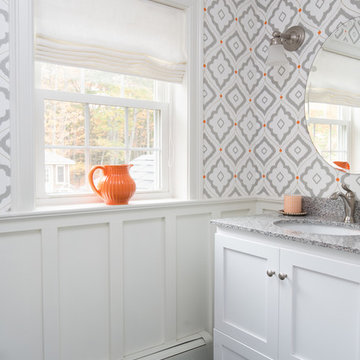
Liz Donnelly - Maine Photo Co.
Medium sized classic ensuite bathroom in Portland Maine with shaker cabinets, white cabinets, a two-piece toilet, multi-coloured walls, ceramic flooring, a submerged sink, granite worktops, grey floors, grey worktops, a single sink, a freestanding vanity unit and wallpapered walls.
Medium sized classic ensuite bathroom in Portland Maine with shaker cabinets, white cabinets, a two-piece toilet, multi-coloured walls, ceramic flooring, a submerged sink, granite worktops, grey floors, grey worktops, a single sink, a freestanding vanity unit and wallpapered walls.
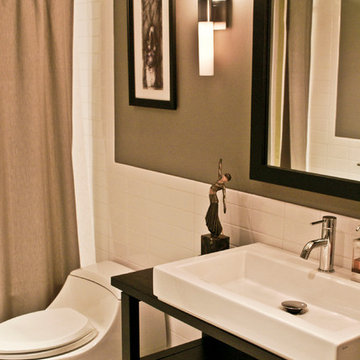
Photo of a medium sized contemporary family bathroom in Baltimore with a vessel sink, a shower curtain, a shower/bath combination, white tiles, white floors, flat-panel cabinets, an alcove bath, a one-piece toilet, ceramic tiles, beige walls, ceramic flooring, wooden worktops, brown worktops, a single sink and a freestanding vanity unit.

Inspiration for a small bohemian bathroom in London with flat-panel cabinets, dark wood cabinets, a walk-in shower, a wall mounted toilet, blue tiles, metro tiles, grey walls, ceramic flooring, onyx worktops, grey floors, white worktops, a feature wall, a single sink and a floating vanity unit.

Victorian Style Bathroom in Horsham, West Sussex
In the peaceful village of Warnham, West Sussex, bathroom designer George Harvey has created a fantastic Victorian style bathroom space, playing homage to this characterful house.
Making the most of present-day, Victorian Style bathroom furnishings was the brief for this project, with this client opting to maintain the theme of the house throughout this bathroom space. The design of this project is minimal with white and black used throughout to build on this theme, with present day technologies and innovation used to give the client a well-functioning bathroom space.
To create this space designer George has used bathroom suppliers Burlington and Crosswater, with traditional options from each utilised to bring the classic black and white contrast desired by the client. In an additional modern twist, a HiB illuminating mirror has been included – incorporating a present-day innovation into this timeless bathroom space.
Bathroom Accessories
One of the key design elements of this project is the contrast between black and white and balancing this delicately throughout the bathroom space. With the client not opting for any bathroom furniture space, George has done well to incorporate traditional Victorian accessories across the room. Repositioned and refitted by our installation team, this client has re-used their own bath for this space as it not only suits this space to a tee but fits perfectly as a focal centrepiece to this bathroom.
A generously sized Crosswater Clear6 shower enclosure has been fitted in the corner of this bathroom, with a sliding door mechanism used for access and Crosswater’s Matt Black frame option utilised in a contemporary Victorian twist. Distinctive Burlington ceramics have been used in the form of pedestal sink and close coupled W/C, bringing a traditional element to these essential bathroom pieces.
Bathroom Features
Traditional Burlington Brassware features everywhere in this bathroom, either in the form of the Walnut finished Kensington range or Chrome and Black Trent brassware. Walnut pillar taps, bath filler and handset bring warmth to the space with Chrome and Black shower valve and handset contributing to the Victorian feel of this space. Above the basin area sits a modern HiB Solstice mirror with integrated demisting technology, ambient lighting and customisable illumination. This HiB mirror also nicely balances a modern inclusion with the traditional space through the selection of a Matt Black finish.
Along with the bathroom fitting, plumbing and electrics, our installation team also undertook a full tiling of this bathroom space. Gloss White wall tiles have been used as a base for Victorian features while the floor makes decorative use of Black and White Petal patterned tiling with an in keeping black border tile. As part of the installation our team have also concealed all pipework for a minimal feel.
Our Bathroom Design & Installation Service
With any bathroom redesign several trades are needed to ensure a great finish across every element of your space. Our installation team has undertaken a full bathroom fitting, electrics, plumbing and tiling work across this project with our project management team organising the entire works. Not only is this bathroom a great installation, designer George has created a fantastic space that is tailored and well-suited to this Victorian Warnham home.
If this project has inspired your next bathroom project, then speak to one of our experienced designers about it.
Call a showroom or use our online appointment form to book your free design & quote.
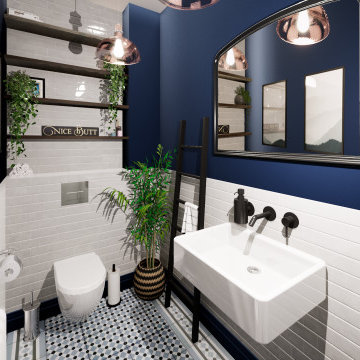
Design ideas for a small contemporary ensuite bathroom in Hampshire with a wall mounted toilet, white tiles, metro tiles, blue walls, ceramic flooring, a wall-mounted sink, tiled worktops, blue floors, white worktops and a single sink.

VISION AND NEEDS:
Our client came to us with a vision for their family dream house that offered adequate space and a lot of character. They were drawn to the traditional form and contemporary feel of a Modern Farmhouse.
MCHUGH SOLUTION:
In showing multiple options at the schematic stage, the client approved a traditional L shaped porch with simple barn-like columns. The entry foyer is simple in it's two-story volume and it's mono-chromatic (white & black) finishes. The living space which includes a kitchen & dining area - is an open floor plan, allowing natural light to fill the space.

Large West Chester PA Master bath remodel. The clients wanted more storage, his and hers vanities, and no tub. A linen closet, plenty of drawers, and additional cabinetry storage were designed to solve that problem. Fieldstone cabinetry in the Moss Green painted finish really looks sharp. The floor was tiled in large 4’x4’ tiles for a clean look with minimal grout lines. The wainscoting and shower tile were also simple large tiles in a natural tone that tie in nicely with the beautiful granite countertops and shower wall caps. New trims, louvered toilet room and pocket entry door were added and stained to match the original trim throughout the home. ( Perfect match by our finisher ) Frameless glass shower surround, new lighted vanity mirrors, and additional recessed ceiling lights finish out the new look. Another awesome bathroom with happy clients.
Bathroom with Ceramic Flooring and a Single Sink Ideas and Designs
5

 Shelves and shelving units, like ladder shelves, will give you extra space without taking up too much floor space. Also look for wire, wicker or fabric baskets, large and small, to store items under or next to the sink, or even on the wall.
Shelves and shelving units, like ladder shelves, will give you extra space without taking up too much floor space. Also look for wire, wicker or fabric baskets, large and small, to store items under or next to the sink, or even on the wall.  The sink, the mirror, shower and/or bath are the places where you might want the clearest and strongest light. You can use these if you want it to be bright and clear. Otherwise, you might want to look at some soft, ambient lighting in the form of chandeliers, short pendants or wall lamps. You could use accent lighting around your bath in the form to create a tranquil, spa feel, as well.
The sink, the mirror, shower and/or bath are the places where you might want the clearest and strongest light. You can use these if you want it to be bright and clear. Otherwise, you might want to look at some soft, ambient lighting in the form of chandeliers, short pendants or wall lamps. You could use accent lighting around your bath in the form to create a tranquil, spa feel, as well. 