Bathroom with Ceramic Flooring and an Enclosed Toilet Ideas and Designs
Refine by:
Budget
Sort by:Popular Today
41 - 60 of 3,522 photos
Item 1 of 3

Inspiration for a large classic ensuite bathroom in Calgary with raised-panel cabinets, brown cabinets, a built-in bath, a corner shower, white tiles, ceramic tiles, beige walls, ceramic flooring, a submerged sink, quartz worktops, multi-coloured floors, a hinged door, white worktops, an enclosed toilet, double sinks and a built in vanity unit.
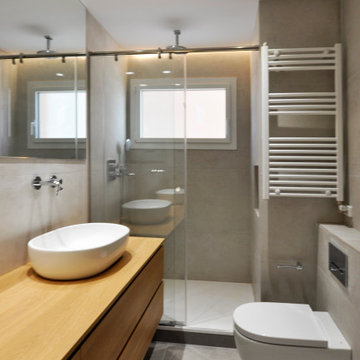
Large modern ensuite bathroom in Barcelona with flat-panel cabinets, white cabinets, a built-in shower, a one-piece toilet, grey tiles, grey walls, ceramic flooring, a vessel sink, wooden worktops, grey floors, a sliding door, brown worktops, an enclosed toilet, double sinks and a built in vanity unit.
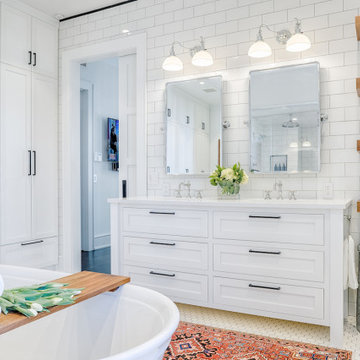
This primary bath was remodeled with an eye on keeping the aesthetic true to the building's historic 1870's roots. Large format white subway tile is mixed with traditional hexagonal mosaic tile to create a light and fresh feel. Design and construction by Meadowlark Design+Build. Photography by Sean Carter
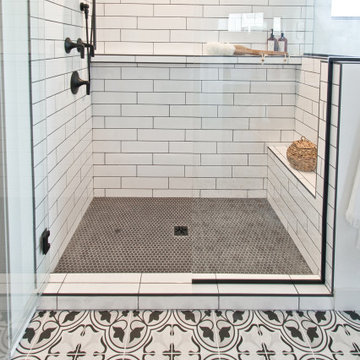
If you love what you see and would like to know more about a manufacturer/color/style of a Floor & Home product used in this project, submit a product inquiry request here: bit.ly/_ProductInquiry
Floor & Home products supplied by Coyle Carpet One- Madison, WI • Products Supplied Include: Gray Carpet, Bengali Hardwood Floors, Kitchen Backsplash, Subway Tile, Carpet on Stairs, Bathroom Flooring, Black Penny Round Mosaic Tile, Bathroom Floor Tile, Patterned Tile Floor, Wall Tile

Richmond Hill Design + Build brings you this gorgeous American four-square home, crowned with a charming, black metal roof in Richmond’s historic Ginter Park neighborhood! Situated on a .46 acre lot, this craftsman-style home greets you with double, 8-lite front doors and a grand, wrap-around front porch. Upon entering the foyer, you’ll see the lovely dining room on the left, with crisp, white wainscoting and spacious sitting room/study with French doors to the right. Straight ahead is the large family room with a gas fireplace and flanking 48” tall built-in shelving. A panel of expansive 12’ sliding glass doors leads out to the 20’ x 14’ covered porch, creating an indoor/outdoor living and entertaining space. An amazing kitchen is to the left, featuring a 7’ island with farmhouse sink, stylish gold-toned, articulating faucet, two-toned cabinetry, soft close doors/drawers, quart countertops and premium Electrolux appliances. Incredibly useful butler’s pantry, between the kitchen and dining room, sports glass-front, upper cabinetry and a 46-bottle wine cooler. With 4 bedrooms, 3-1/2 baths and 5 walk-in closets, space will not be an issue. The owner’s suite has a freestanding, soaking tub, large frameless shower, water closet and 2 walk-in closets, as well a nice view of the backyard. Laundry room, with cabinetry and counter space, is conveniently located off of the classic central hall upstairs. Three additional bedrooms, all with walk-in closets, round out the second floor, with one bedroom having attached full bath and the other two bedrooms sharing a Jack and Jill bath. Lovely hickory wood floors, upgraded Craftsman trim package and custom details throughout!
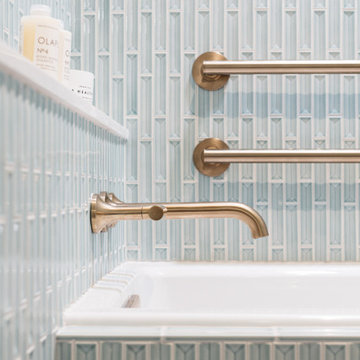
Complete remodel with safe, aging-in-place features and hotel style in the main bathroom.
This is an example of a small contemporary ensuite bathroom in Los Angeles with flat-panel cabinets, light wood cabinets, an alcove bath, a built-in shower, a two-piece toilet, blue tiles, porcelain tiles, ceramic flooring, a submerged sink, engineered stone worktops, white floors, a hinged door, white worktops, an enclosed toilet, a single sink and a built in vanity unit.
This is an example of a small contemporary ensuite bathroom in Los Angeles with flat-panel cabinets, light wood cabinets, an alcove bath, a built-in shower, a two-piece toilet, blue tiles, porcelain tiles, ceramic flooring, a submerged sink, engineered stone worktops, white floors, a hinged door, white worktops, an enclosed toilet, a single sink and a built in vanity unit.
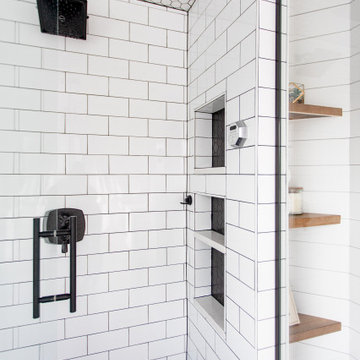
Edina Master bathroom renovation
Inspiration for a large rural ensuite bathroom in Minneapolis with shaker cabinets, white cabinets, a freestanding bath, a walk-in shower, a two-piece toilet, white tiles, metro tiles, white walls, ceramic flooring, a submerged sink, engineered stone worktops, white floors, a hinged door, white worktops, an enclosed toilet, double sinks, a built in vanity unit and tongue and groove walls.
Inspiration for a large rural ensuite bathroom in Minneapolis with shaker cabinets, white cabinets, a freestanding bath, a walk-in shower, a two-piece toilet, white tiles, metro tiles, white walls, ceramic flooring, a submerged sink, engineered stone worktops, white floors, a hinged door, white worktops, an enclosed toilet, double sinks, a built in vanity unit and tongue and groove walls.
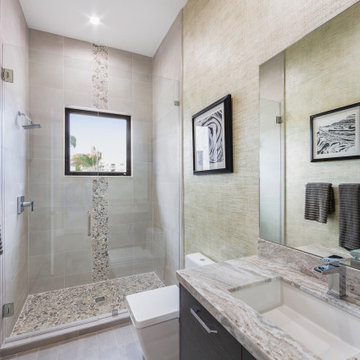
This is an example of a medium sized contemporary shower room bathroom in Miami with flat-panel cabinets, brown cabinets, a corner shower, a one-piece toilet, grey tiles, ceramic tiles, beige walls, ceramic flooring, a built-in sink, granite worktops, grey floors, a hinged door, multi-coloured worktops, an enclosed toilet, a single sink, a built in vanity unit and wallpapered walls.
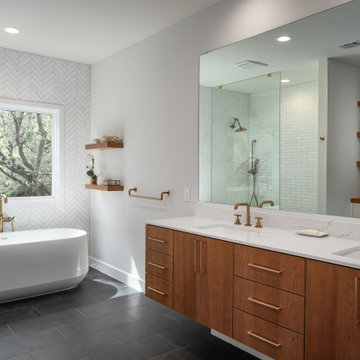
Photo of a large contemporary ensuite bathroom in Austin with flat-panel cabinets, medium wood cabinets, a freestanding bath, an alcove shower, a two-piece toilet, white tiles, ceramic tiles, white walls, ceramic flooring, a submerged sink, engineered stone worktops, grey floors, an open shower, multi-coloured worktops, an enclosed toilet, double sinks and a floating vanity unit.
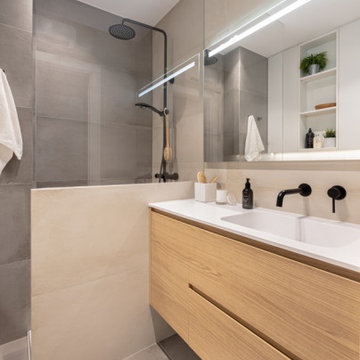
Inspiration for a small scandinavian ensuite wet room bathroom in Barcelona with flat-panel cabinets, light wood cabinets, beige tiles, ceramic tiles, beige walls, ceramic flooring, a trough sink, engineered stone worktops, brown floors, white worktops, an enclosed toilet, a single sink and a floating vanity unit.
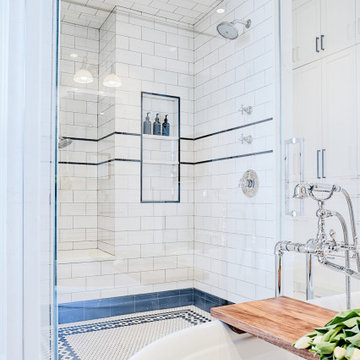
Traditional mosaic design that pays tribute to the historic aesthetic of the home is used for accents in this custom designed shower. Design and construction by Meadowlark Design+Build. Photography by Sean Carter
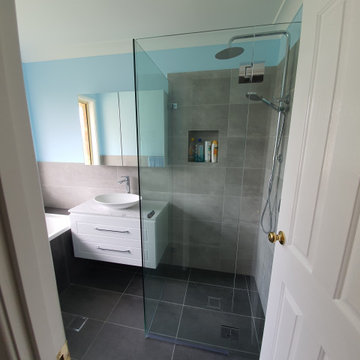
Photo of a medium sized contemporary ensuite bathroom in Sydney with beaded cabinets, white cabinets, a corner bath, a corner shower, a two-piece toilet, grey tiles, ceramic tiles, blue walls, ceramic flooring, a pedestal sink, marble worktops, grey floors, a hinged door, multi-coloured worktops, an enclosed toilet, a single sink and a floating vanity unit.

This is an example of an expansive contemporary ensuite bathroom in Paris with white cabinets, a freestanding bath, white walls, ceramic flooring, solid surface worktops, white worktops, double sinks, flat-panel cabinets, a submerged sink, a floating vanity unit, a two-piece toilet, beige tiles, ceramic tiles, beige floors, a sliding door, an enclosed toilet and an alcove shower.
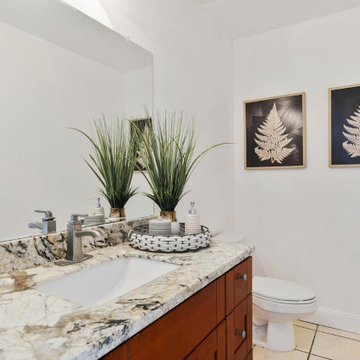
This is an example of a small contemporary bathroom in San Francisco with shaker cabinets, medium wood cabinets, an alcove bath, a one-piece toilet, white walls, ceramic flooring, a submerged sink, granite worktops, beige floors, a sliding door, brown worktops, an enclosed toilet, a single sink and a built in vanity unit.

Master bathroom of modern farmhouse featuring black mirrors, black faucets, black hardware, pendant lighting, white quartz, and marble hex tiles.
Inspiration for a large farmhouse ensuite bathroom with shaker cabinets, grey cabinets, a freestanding bath, an alcove shower, a one-piece toilet, white tiles, ceramic tiles, grey walls, ceramic flooring, a submerged sink, engineered stone worktops, white floors, a hinged door, white worktops, an enclosed toilet, double sinks and a built in vanity unit.
Inspiration for a large farmhouse ensuite bathroom with shaker cabinets, grey cabinets, a freestanding bath, an alcove shower, a one-piece toilet, white tiles, ceramic tiles, grey walls, ceramic flooring, a submerged sink, engineered stone worktops, white floors, a hinged door, white worktops, an enclosed toilet, double sinks and a built in vanity unit.
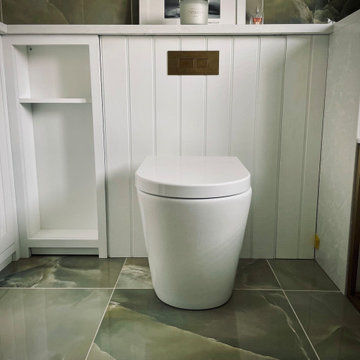
Concealed cistern toilet with tongue and groove panels and beaded doors
Photo of a small traditional ensuite bathroom in Cardiff with beaded cabinets, white cabinets, a built-in bath, a shower/bath combination, a wall mounted toilet, green tiles, ceramic tiles, ceramic flooring, a trough sink, quartz worktops, green floors, white worktops, an enclosed toilet, a single sink and a built in vanity unit.
Photo of a small traditional ensuite bathroom in Cardiff with beaded cabinets, white cabinets, a built-in bath, a shower/bath combination, a wall mounted toilet, green tiles, ceramic tiles, ceramic flooring, a trough sink, quartz worktops, green floors, white worktops, an enclosed toilet, a single sink and a built in vanity unit.

The warmth of this primary bathroom radiates from the rich wood tones in a floating vanity and elegant stacked marble tile. Yet, the modern lines keep the space feeling clean and sleek. Design by Two Hands Interiors.
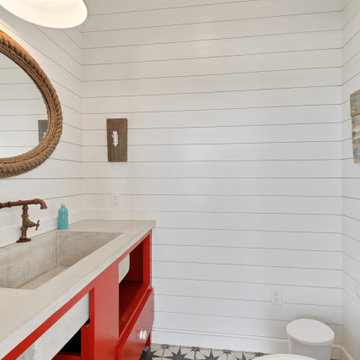
Design ideas for a small coastal shower room bathroom in New Orleans with open cabinets, red cabinets, a one-piece toilet, white walls, ceramic flooring, a trough sink, concrete worktops, grey worktops, an enclosed toilet, a single sink, a built in vanity unit, a timber clad ceiling and tongue and groove walls.
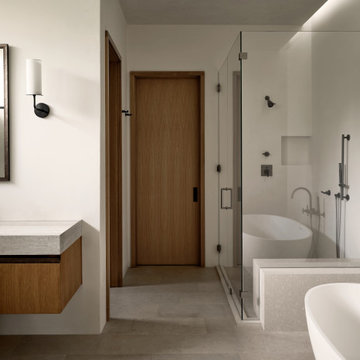
Medium sized modern ensuite bathroom in Austin with flat-panel cabinets, a freestanding bath, a corner shower, white walls, ceramic flooring, a submerged sink, granite worktops, grey floors, a hinged door, grey worktops, an enclosed toilet, a single sink and a floating vanity unit.

We’ve carefully crafted every inch of this home to bring you something never before seen in this area! Modern front sidewalk and landscape design leads to the architectural stone and cedar front elevation, featuring a contemporary exterior light package, black commercial 9’ window package and 8 foot Art Deco, mahogany door. Additional features found throughout include a two-story foyer that showcases the horizontal metal railings of the oak staircase, powder room with a floating sink and wall-mounted gold faucet and great room with a 10’ ceiling, modern, linear fireplace and 18’ floating hearth, kitchen with extra-thick, double quartz island, full-overlay cabinets with 4 upper horizontal glass-front cabinets, premium Electrolux appliances with convection microwave and 6-burner gas range, a beverage center with floating upper shelves and wine fridge, first-floor owner’s suite with washer/dryer hookup, en-suite with glass, luxury shower, rain can and body sprays, LED back lit mirrors, transom windows, 16’ x 18’ loft, 2nd floor laundry, tankless water heater and uber-modern chandeliers and decorative lighting. Rear yard is fenced and has a storage shed.
Bathroom with Ceramic Flooring and an Enclosed Toilet Ideas and Designs
3

 Shelves and shelving units, like ladder shelves, will give you extra space without taking up too much floor space. Also look for wire, wicker or fabric baskets, large and small, to store items under or next to the sink, or even on the wall.
Shelves and shelving units, like ladder shelves, will give you extra space without taking up too much floor space. Also look for wire, wicker or fabric baskets, large and small, to store items under or next to the sink, or even on the wall.  The sink, the mirror, shower and/or bath are the places where you might want the clearest and strongest light. You can use these if you want it to be bright and clear. Otherwise, you might want to look at some soft, ambient lighting in the form of chandeliers, short pendants or wall lamps. You could use accent lighting around your bath in the form to create a tranquil, spa feel, as well.
The sink, the mirror, shower and/or bath are the places where you might want the clearest and strongest light. You can use these if you want it to be bright and clear. Otherwise, you might want to look at some soft, ambient lighting in the form of chandeliers, short pendants or wall lamps. You could use accent lighting around your bath in the form to create a tranquil, spa feel, as well. 