Bathroom with Ceramic Flooring and Concrete Worktops Ideas and Designs
Refine by:
Budget
Sort by:Popular Today
81 - 100 of 1,042 photos
Item 1 of 3
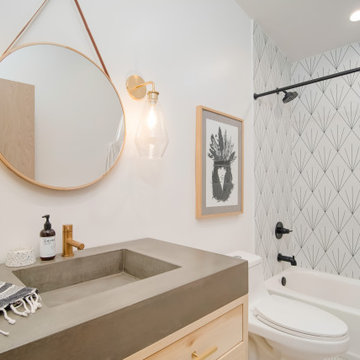
This is an example of a medium sized retro family bathroom in Orange County with flat-panel cabinets, white cabinets, an alcove shower, white tiles, cement tiles, white walls, ceramic flooring, a trough sink, concrete worktops, white floors and grey worktops.

Photo by Michael Hospelt
Large classic ensuite bathroom in San Francisco with blue cabinets, a built-in shower, a two-piece toilet, white tiles, ceramic tiles, white walls, ceramic flooring, an integrated sink, concrete worktops, multi-coloured floors, an open shower and black worktops.
Large classic ensuite bathroom in San Francisco with blue cabinets, a built-in shower, a two-piece toilet, white tiles, ceramic tiles, white walls, ceramic flooring, an integrated sink, concrete worktops, multi-coloured floors, an open shower and black worktops.
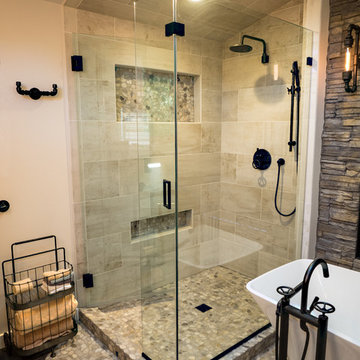
Another view of this incredible Urban/Rustic setting. Note the Industrial designed tub fixture, accessories, and clean lines of the shower.
Visions in Photography

David Sievers
Design ideas for a medium sized contemporary ensuite bathroom in Adelaide with flat-panel cabinets, light wood cabinets, a freestanding bath, a walk-in shower, grey tiles, ceramic tiles, ceramic flooring, a built-in sink, concrete worktops, grey walls, grey floors and an open shower.
Design ideas for a medium sized contemporary ensuite bathroom in Adelaide with flat-panel cabinets, light wood cabinets, a freestanding bath, a walk-in shower, grey tiles, ceramic tiles, ceramic flooring, a built-in sink, concrete worktops, grey walls, grey floors and an open shower.
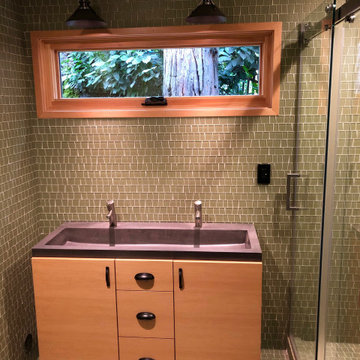
Design ideas for a small traditional ensuite bathroom in Other with flat-panel cabinets, light wood cabinets, a built-in shower, beige tiles, ceramic flooring, a trough sink, concrete worktops, a sliding door, brown worktops, a single sink and a freestanding vanity unit.
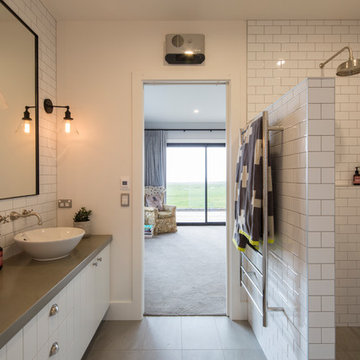
Photo credit: Graham Warman Photography
This is an example of a medium sized contemporary ensuite bathroom in Other with flat-panel cabinets, white cabinets, a built-in shower, white tiles, metro tiles, white walls, ceramic flooring, a vessel sink, concrete worktops, grey floors, an open shower and grey worktops.
This is an example of a medium sized contemporary ensuite bathroom in Other with flat-panel cabinets, white cabinets, a built-in shower, white tiles, metro tiles, white walls, ceramic flooring, a vessel sink, concrete worktops, grey floors, an open shower and grey worktops.

Monika Sathe Photography
Photo of an industrial bathroom in Ahmedabad with grey tiles, cement tiles, grey walls, ceramic flooring, a vessel sink, concrete worktops, multi-coloured floors and grey worktops.
Photo of an industrial bathroom in Ahmedabad with grey tiles, cement tiles, grey walls, ceramic flooring, a vessel sink, concrete worktops, multi-coloured floors and grey worktops.
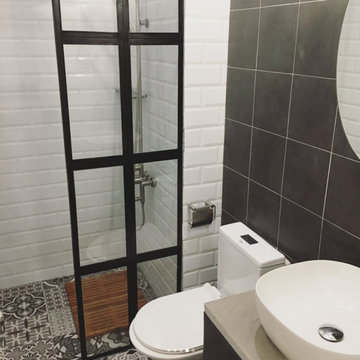
Photo of a small industrial shower room bathroom in Other with flat-panel cabinets, black cabinets, white tiles, metro tiles, multi-coloured walls, ceramic flooring, concrete worktops and multi-coloured floors.
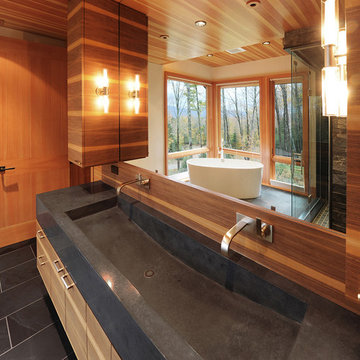
A new residence located on a sloping site, the home is designed to take full advantage of its mountain surroundings. The arrangement of building volumes allows the grade and water to flow around the project. The primary living spaces are located on the upper level, providing access to the light, air and views of the landscape. The design embraces the materials, methods and forms of traditional northeastern rural building, but with a definitive clean, modern twist.

Huntsmore handled the complete design and build of this bathroom extension in Brook Green, W14. Planning permission was gained for the new rear extension at first-floor level. Huntsmore then managed the interior design process, specifying all finishing details. The client wanted to pursue an industrial style with soft accents of pinkThe proposed room was small, so a number of bespoke items were selected to make the most of the space. To compliment the large format concrete effect tiles, this concrete sink was specially made by Warrington & Rose. This met the client's exacting requirements, with a deep basin area for washing and extra counter space either side to keep everyday toiletries and luxury soapsBespoke cabinetry was also built by Huntsmore with a reeded finish to soften the industrial concrete. A tall unit was built to act as bathroom storage, and a vanity unit created to complement the concrete sink. The joinery was finished in Mylands' 'Rose Theatre' paintThe industrial theme was further continued with Crittall-style steel bathroom screen and doors entering the bathroom. The black steel works well with the pink and grey concrete accents through the bathroom. Finally, to soften the concrete throughout the scheme, the client requested a reindeer moss living wall. This is a natural moss, and draws in moisture and humidity as well as softening the room.
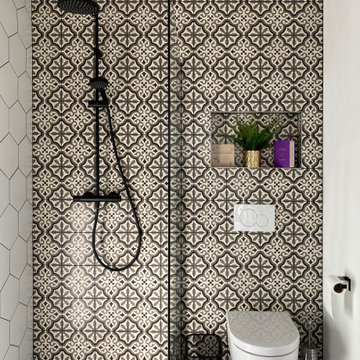
Contemporary Ensuite
This is an example of a medium sized contemporary ensuite bathroom in Dublin with freestanding cabinets, brown cabinets, a freestanding bath, a built-in shower, a one-piece toilet, white tiles, glass tiles, blue walls, ceramic flooring, a console sink, concrete worktops, yellow floors, an open shower, white worktops, a wall niche, a single sink, a floating vanity unit and a vaulted ceiling.
This is an example of a medium sized contemporary ensuite bathroom in Dublin with freestanding cabinets, brown cabinets, a freestanding bath, a built-in shower, a one-piece toilet, white tiles, glass tiles, blue walls, ceramic flooring, a console sink, concrete worktops, yellow floors, an open shower, white worktops, a wall niche, a single sink, a floating vanity unit and a vaulted ceiling.
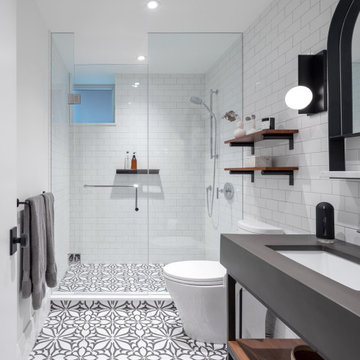
Design ideas for a medium sized traditional shower room bathroom in Toronto with open cabinets, grey cabinets, an alcove shower, a one-piece toilet, white tiles, ceramic tiles, white walls, ceramic flooring, a submerged sink, concrete worktops, multi-coloured floors, a hinged door, grey worktops, a single sink and a built in vanity unit.
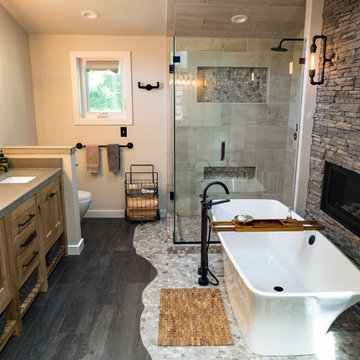
Natural Hickory cabinets highlight the rustic vibe of this Master Bath space. Featuring a concrete countertop with urban industrial fixtures, and lots of natural light. The floor tile in the shower replicate pebbles that spill out around the freestanding tub, and the fireplace with natural stone adds the warmth to the space. This Master Bath was an building addition to the home.
Visions in Photography
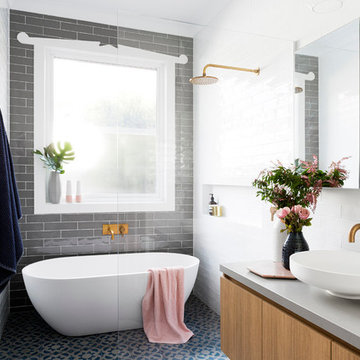
Photo of a large contemporary ensuite bathroom in Melbourne with flat-panel cabinets, medium wood cabinets, a freestanding bath, an alcove shower, a two-piece toilet, ceramic tiles, grey walls, ceramic flooring, a vessel sink, concrete worktops, blue floors, a hinged door and grey worktops.

Cabinet: Riverwood Bryant Maple 30"
Countertop: Concrete
Design ideas for a medium sized rustic shower room bathroom in Detroit with grey walls, concrete worktops, flat-panel cabinets, black cabinets, a two-piece toilet, beige tiles, ceramic flooring, an integrated sink and beige floors.
Design ideas for a medium sized rustic shower room bathroom in Detroit with grey walls, concrete worktops, flat-panel cabinets, black cabinets, a two-piece toilet, beige tiles, ceramic flooring, an integrated sink and beige floors.
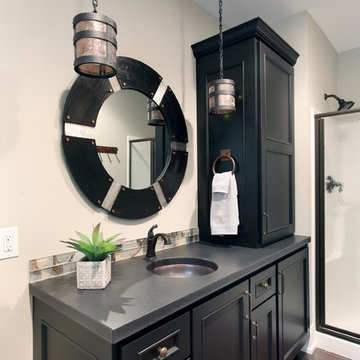
Custom Black Concrete Vanity Top with Integral 1/2 Moon Sink.
www.hardtopix.com (Hard Topix)
Photo by M-Buck Studio
Photo of a large classic ensuite bathroom in Grand Rapids with a submerged sink, concrete worktops, glass tiles, beige walls and ceramic flooring.
Photo of a large classic ensuite bathroom in Grand Rapids with a submerged sink, concrete worktops, glass tiles, beige walls and ceramic flooring.
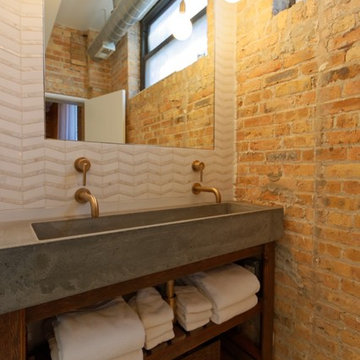
Architecture and photography by Omar Gutiérrez, NCARB
Inspiration for a small contemporary shower room bathroom in Chicago with open cabinets, a built-in shower, a one-piece toilet, ceramic tiles, ceramic flooring, concrete worktops, an open shower, white tiles, a trough sink and white floors.
Inspiration for a small contemporary shower room bathroom in Chicago with open cabinets, a built-in shower, a one-piece toilet, ceramic tiles, ceramic flooring, concrete worktops, an open shower, white tiles, a trough sink and white floors.
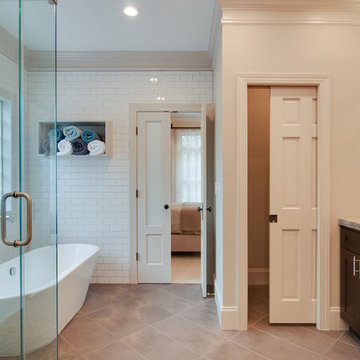
This master bathroom was a complete renovation.
Design ideas for a medium sized modern ensuite bathroom in Nashville with an integrated sink, shaker cabinets, dark wood cabinets, concrete worktops, a freestanding bath, a built-in shower, a one-piece toilet, white tiles, ceramic tiles, grey walls and ceramic flooring.
Design ideas for a medium sized modern ensuite bathroom in Nashville with an integrated sink, shaker cabinets, dark wood cabinets, concrete worktops, a freestanding bath, a built-in shower, a one-piece toilet, white tiles, ceramic tiles, grey walls and ceramic flooring.
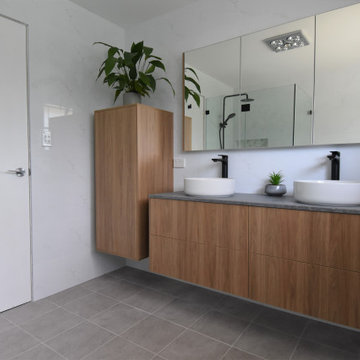
Main bathroom renovation in St Ives, Sydney NSW.
Caesarstone (rugged concrete) benchtop on a Polytec wood-grain custom vanity and tallboy. Built-in shaving cabinet and bold black fixtures.
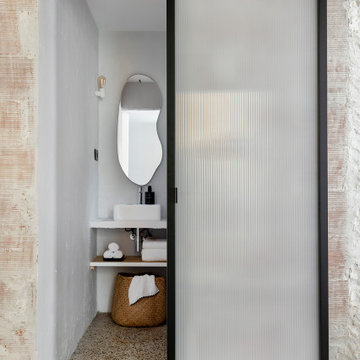
This is an example of a medium sized urban grey and black ensuite bathroom in Barcelona with open cabinets, grey cabinets, a built-in shower, a wall mounted toilet, ceramic tiles, white walls, ceramic flooring, concrete worktops, grey floors, an open shower, grey worktops, an enclosed toilet, a single sink and a built in vanity unit.
Bathroom with Ceramic Flooring and Concrete Worktops Ideas and Designs
5

 Shelves and shelving units, like ladder shelves, will give you extra space without taking up too much floor space. Also look for wire, wicker or fabric baskets, large and small, to store items under or next to the sink, or even on the wall.
Shelves and shelving units, like ladder shelves, will give you extra space without taking up too much floor space. Also look for wire, wicker or fabric baskets, large and small, to store items under or next to the sink, or even on the wall.  The sink, the mirror, shower and/or bath are the places where you might want the clearest and strongest light. You can use these if you want it to be bright and clear. Otherwise, you might want to look at some soft, ambient lighting in the form of chandeliers, short pendants or wall lamps. You could use accent lighting around your bath in the form to create a tranquil, spa feel, as well.
The sink, the mirror, shower and/or bath are the places where you might want the clearest and strongest light. You can use these if you want it to be bright and clear. Otherwise, you might want to look at some soft, ambient lighting in the form of chandeliers, short pendants or wall lamps. You could use accent lighting around your bath in the form to create a tranquil, spa feel, as well. 