Bathroom with Ceramic Flooring and Limestone Worktops Ideas and Designs
Refine by:
Budget
Sort by:Popular Today
101 - 120 of 1,005 photos
Item 1 of 3
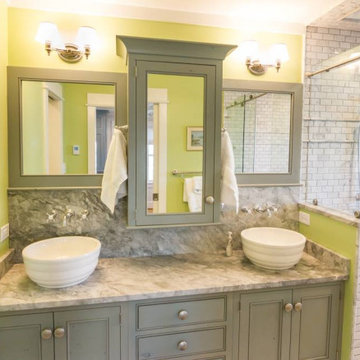
Design ideas for a medium sized nautical ensuite wet room bathroom in Charleston with shaker cabinets, grey cabinets, a claw-foot bath, a two-piece toilet, white tiles, ceramic tiles, green walls, ceramic flooring, a vessel sink, limestone worktops, beige floors, a sliding door, grey worktops, double sinks and a built in vanity unit.
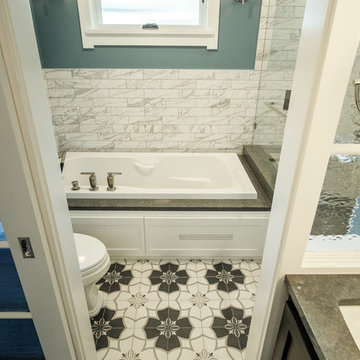
A complete bathroom remodel featuring extensive tile & stone work, full-comfort plumbing fixtures including spa tub and spacious shower with stone bench, custom sliding door, and double vanity with stone top.
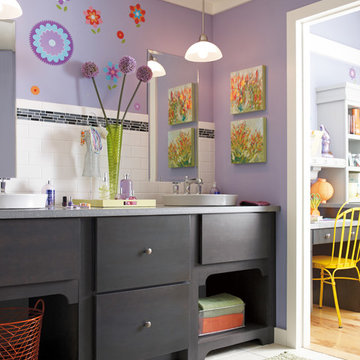
These photos are accredited to Diamond Cabinetry of Master Brand Cabinets. Diamond is a semi-custom cabinet line that allows for entry level custom cabinet modifications. They provide a wide selection of wood species,construction levels, premium finishes in stains, paints and glazes. Along with multiple door styles and interior accessories, this cabinetry is fitting for all styles!
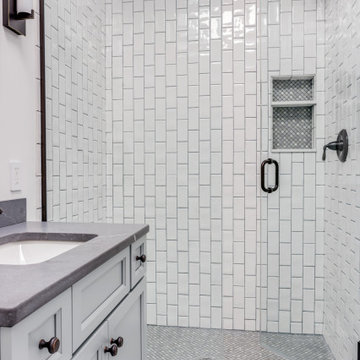
This is an example of a scandinavian bathroom in Boston with grey cabinets, an alcove shower, white tiles, ceramic tiles, white walls, ceramic flooring, limestone worktops, white floors, a hinged door, grey worktops and a single sink.
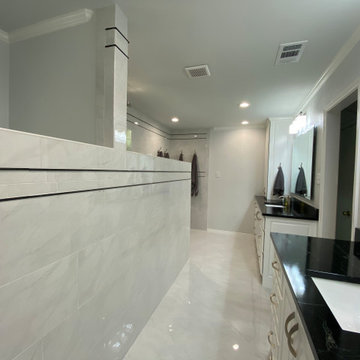
This is an example of a medium sized modern ensuite bathroom in Other with raised-panel cabinets, white cabinets, a walk-in shower, a two-piece toilet, grey tiles, ceramic tiles, grey walls, ceramic flooring, a submerged sink, limestone worktops, grey floors, an open shower, black worktops, a shower bench, double sinks and a built in vanity unit.
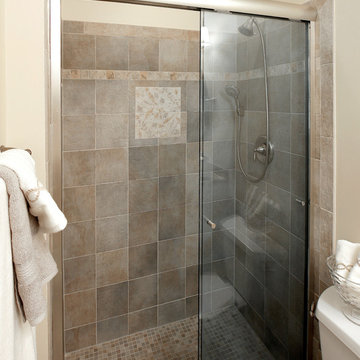
Kenneth M. Wyner Photography, Inc.
Photo of a medium sized classic shower room bathroom in Baltimore with raised-panel cabinets, white cabinets, an alcove shower, a two-piece toilet, brown tiles, porcelain tiles, beige walls, ceramic flooring, a submerged sink, limestone worktops, brown floors and a sliding door.
Photo of a medium sized classic shower room bathroom in Baltimore with raised-panel cabinets, white cabinets, an alcove shower, a two-piece toilet, brown tiles, porcelain tiles, beige walls, ceramic flooring, a submerged sink, limestone worktops, brown floors and a sliding door.
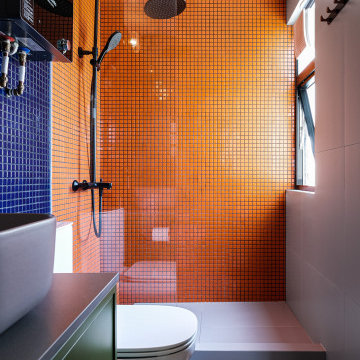
‘Pedro Almodóvar - The Human Voice’
Design ideas for a small contemporary shower room bathroom in Hong Kong with flat-panel cabinets, green cabinets, a walk-in shower, a bidet, orange tiles, mosaic tiles, orange walls, ceramic flooring, a console sink, limestone worktops, grey floors, an open shower, grey worktops, a single sink and a built in vanity unit.
Design ideas for a small contemporary shower room bathroom in Hong Kong with flat-panel cabinets, green cabinets, a walk-in shower, a bidet, orange tiles, mosaic tiles, orange walls, ceramic flooring, a console sink, limestone worktops, grey floors, an open shower, grey worktops, a single sink and a built in vanity unit.
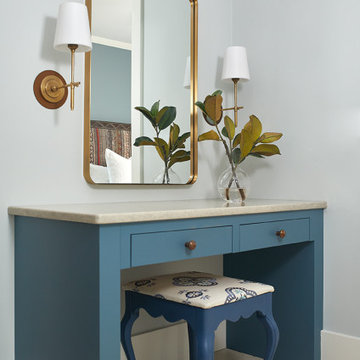
This cozy lake cottage skillfully incorporates a number of features that would normally be restricted to a larger home design. A glance of the exterior reveals a simple story and a half gable running the length of the home, enveloping the majority of the interior spaces. To the rear, a pair of gables with copper roofing flanks a covered dining area that connects to a screened porch. Inside, a linear foyer reveals a generous staircase with cascading landing. Further back, a centrally placed kitchen is connected to all of the other main level entertaining spaces through expansive cased openings. A private study serves as the perfect buffer between the homes master suite and living room. Despite its small footprint, the master suite manages to incorporate several closets, built-ins, and adjacent master bath complete with a soaker tub flanked by separate enclosures for shower and water closet. Upstairs, a generous double vanity bathroom is shared by a bunkroom, exercise space, and private bedroom. The bunkroom is configured to provide sleeping accommodations for up to 4 people. The rear facing exercise has great views of the rear yard through a set of windows that overlook the copper roof of the screened porch below.
Builder: DeVries & Onderlinde Builders
Interior Designer: Vision Interiors by Visbeen
Photographer: Ashley Avila Photography
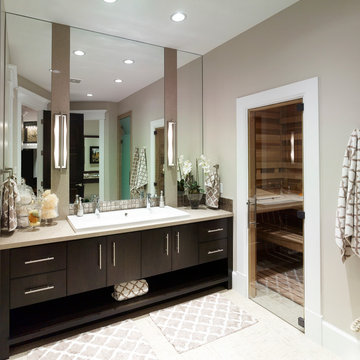
This home was custom designed by Joe Carrick Design.
Notably, many others worked on this home, including:
McEwan Custom Homes: Builder
Nicole Camp: Interior Design
Northland Design: Landscape Architecture
Photos courtesy of McEwan Custom Homes
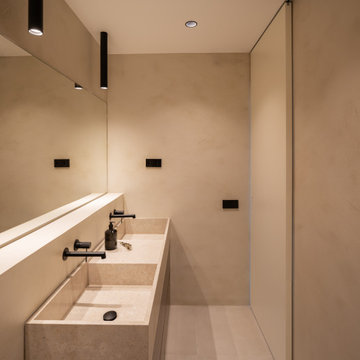
Fotografía: Judith Casas
Design ideas for a medium sized contemporary ensuite bathroom in Barcelona with flat-panel cabinets, beige cabinets, a built-in shower, a wall mounted toilet, beige tiles, beige walls, ceramic flooring, an integrated sink, limestone worktops, beige floors, a sliding door, beige worktops, double sinks and a built in vanity unit.
Design ideas for a medium sized contemporary ensuite bathroom in Barcelona with flat-panel cabinets, beige cabinets, a built-in shower, a wall mounted toilet, beige tiles, beige walls, ceramic flooring, an integrated sink, limestone worktops, beige floors, a sliding door, beige worktops, double sinks and a built in vanity unit.
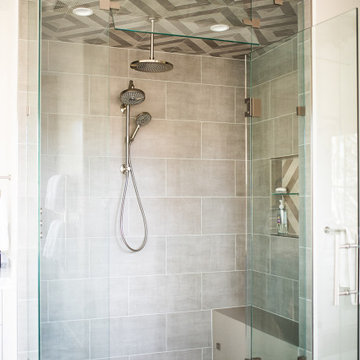
This beautiful shower is equipped with a full entourage of showerheads and options, along with a full steam system and digital controls. The glass enclosure allows for the shower to be more open, and seal tightly when using the steam shower!
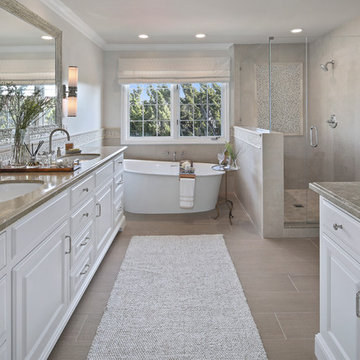
Jeri Koegel Photography
Medium sized traditional ensuite bathroom in Orange County with raised-panel cabinets, white cabinets, a freestanding bath, an alcove shower, grey tiles, ceramic tiles, grey walls, ceramic flooring, a built-in sink, limestone worktops and beige floors.
Medium sized traditional ensuite bathroom in Orange County with raised-panel cabinets, white cabinets, a freestanding bath, an alcove shower, grey tiles, ceramic tiles, grey walls, ceramic flooring, a built-in sink, limestone worktops and beige floors.
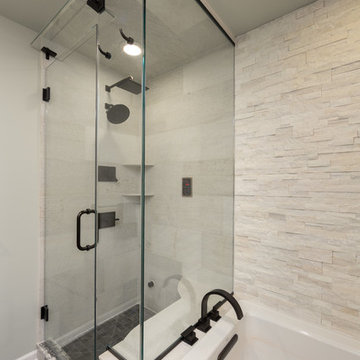
Our goal here was to offer our clients a full spa-like experience. From the unique aesthetic to the luxury finishes, this master bathroom now has a completely new look and function!
For a true spa experience, we installed a shower steam, rain head shower fixture, and whirlpool tub. The bathtub platform actually extends into the shower, working as a bench for the clients to relax on while steaming! Convenient corner shelves optimize shower storage whereas a custom walnut shelf above the bath offers the perfect place to store dry towels.
We continued the look of rich, organic walnut with a second wall-mounted shelf above the toilet and a large, semi-customized vanity, where the louvered doors accentuate the natural beauty of this material. The white brick accent wall, herringbone patterned flooring, and black hardware were introduced for texture and a trendy, timeless look that our clients will love for years to come.
Designed by Chi Renovation & Design who serve Chicago and it's surrounding suburbs, with an emphasis on the North Side and North Shore. You'll find their work from the Loop through Lincoln Park, Skokie, Wilmette, and all of the way up to Lake Forest.
For more about Chi Renovation & Design, click here: https://www.chirenovation.com/
To learn more about this project, click here: https://www.chirenovation.com/galleries/bathrooms/
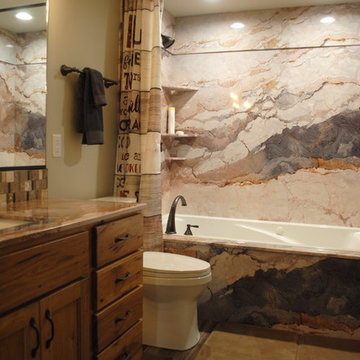
We created a rustic and luxurious bathroom in this basement remodel by selecting beautifully nature made stone insert in the jacuzzi tub, heated tile floor, and warm colored wood cabinets.
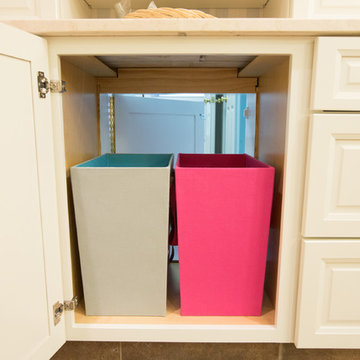
Laundry hamper with pass-through to laundry room
www.asyaphotography.com
This is an example of a medium sized traditional ensuite bathroom in Philadelphia with a submerged sink, raised-panel cabinets, white cabinets, limestone worktops, a built-in shower, beige tiles, ceramic tiles, multi-coloured walls and ceramic flooring.
This is an example of a medium sized traditional ensuite bathroom in Philadelphia with a submerged sink, raised-panel cabinets, white cabinets, limestone worktops, a built-in shower, beige tiles, ceramic tiles, multi-coloured walls and ceramic flooring.
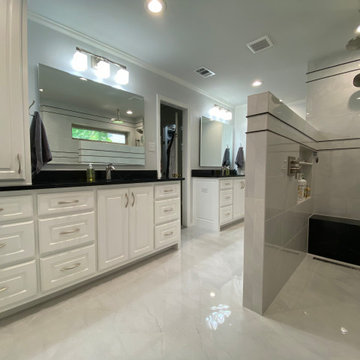
Design ideas for a medium sized modern ensuite bathroom in Other with raised-panel cabinets, white cabinets, limestone worktops, double sinks, a built in vanity unit, a walk-in shower, a two-piece toilet, grey tiles, ceramic tiles, grey walls, ceramic flooring, a submerged sink, grey floors, an open shower, black worktops and a shower bench.
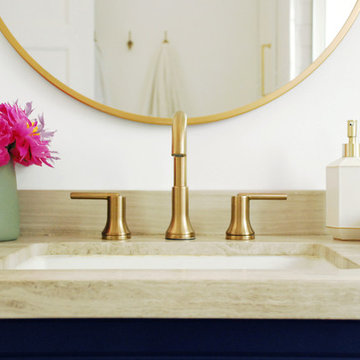
Light and bright bathroom with gold and black accents.
This is an example of a small traditional bathroom in Los Angeles with blue cabinets, an alcove bath, a shower/bath combination, white tiles, ceramic tiles, white walls, ceramic flooring, a submerged sink, limestone worktops, white floors and a sliding door.
This is an example of a small traditional bathroom in Los Angeles with blue cabinets, an alcove bath, a shower/bath combination, white tiles, ceramic tiles, white walls, ceramic flooring, a submerged sink, limestone worktops, white floors and a sliding door.
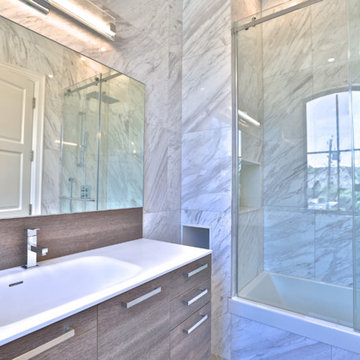
Design ideas for a small modern shower room bathroom in Toronto with flat-panel cabinets, light wood cabinets, a corner bath, a shower/bath combination, a one-piece toilet, white tiles, ceramic tiles, beige walls, ceramic flooring, a built-in sink, limestone worktops, white floors, a hinged door and white worktops.
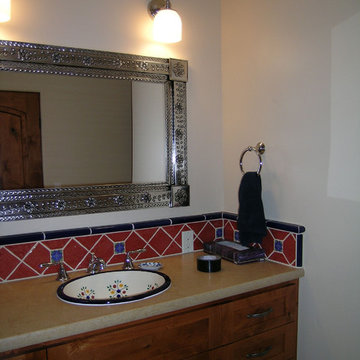
Design ideas for a small bathroom in San Francisco with a built-in sink, dark wood cabinets, limestone worktops, red tiles, ceramic tiles, white walls, an alcove bath, a one-piece toilet, ceramic flooring and shaker cabinets.
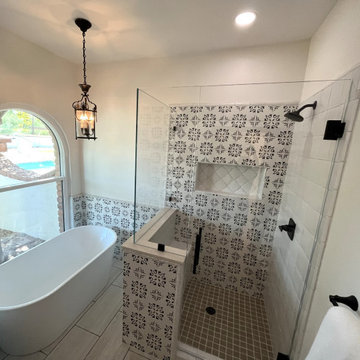
The master bathroom remodel included removing a sunken tub and filling in with concrete, removing and enlarging the shower to accommodate a shower bench and shower niche. Spanish hand made tiles were used to reflect the look of this Spanish style home
Bathroom with Ceramic Flooring and Limestone Worktops Ideas and Designs
6

 Shelves and shelving units, like ladder shelves, will give you extra space without taking up too much floor space. Also look for wire, wicker or fabric baskets, large and small, to store items under or next to the sink, or even on the wall.
Shelves and shelving units, like ladder shelves, will give you extra space without taking up too much floor space. Also look for wire, wicker or fabric baskets, large and small, to store items under or next to the sink, or even on the wall.  The sink, the mirror, shower and/or bath are the places where you might want the clearest and strongest light. You can use these if you want it to be bright and clear. Otherwise, you might want to look at some soft, ambient lighting in the form of chandeliers, short pendants or wall lamps. You could use accent lighting around your bath in the form to create a tranquil, spa feel, as well.
The sink, the mirror, shower and/or bath are the places where you might want the clearest and strongest light. You can use these if you want it to be bright and clear. Otherwise, you might want to look at some soft, ambient lighting in the form of chandeliers, short pendants or wall lamps. You could use accent lighting around your bath in the form to create a tranquil, spa feel, as well. 