Bathroom with Ceramic Flooring and Wainscoting Ideas and Designs
Sort by:Popular Today
1 - 20 of 797 photos
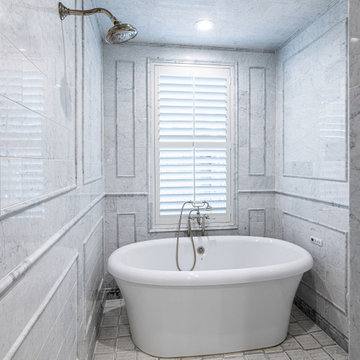
Who doesn't love a shower/bathtub combination? Wainscot tile highlight the transitonal meets contemporary design master bathroom.
This is an example of a traditional ensuite bathroom in Dallas with a freestanding bath, a shower/bath combination, grey tiles, marble tiles, grey walls, ceramic flooring, grey floors, a hinged door and wainscoting.
This is an example of a traditional ensuite bathroom in Dallas with a freestanding bath, a shower/bath combination, grey tiles, marble tiles, grey walls, ceramic flooring, grey floors, a hinged door and wainscoting.

Clean and fresh, budget friendly small two piece powder room.
Design ideas for a small modern bathroom in Toronto with flat-panel cabinets, white cabinets, a one-piece toilet, blue walls, ceramic flooring, an integrated sink, quartz worktops, white floors, white worktops, an enclosed toilet, a single sink, a freestanding vanity unit and wainscoting.
Design ideas for a small modern bathroom in Toronto with flat-panel cabinets, white cabinets, a one-piece toilet, blue walls, ceramic flooring, an integrated sink, quartz worktops, white floors, white worktops, an enclosed toilet, a single sink, a freestanding vanity unit and wainscoting.

This master bathroom was designed to create a spa-like feel. We used a soft natural color palette in combination with a bright white used on the clawfoot tub, wainscotting, vanity, and countertop. Topped with oil-rubbed bronze fixtures and hardware.

This dated Master Bathroom went from dark, neutral, and lackluster to bright, modern, and luxurious by adding modern elements including custom board and batten, and marble tile. We updated the vanity and repainted cabinets, added new hardware and fixtures, and extended the shower to create space for “his and hers” shower heads. The adjacent floating tub sits caddy-cornered to the rest of the bathroom, with a matte black faucet and wand. This modern navy blue bathroom will soon be a reference point for every model in their neighborhood!

Inspiration for a small classic shower room bathroom in Other with an alcove shower, a one-piece toilet, white tiles, metro tiles, green walls, ceramic flooring, a pedestal sink, white floors, a hinged door, a shower bench, a single sink and wainscoting.

The English Contractor & Remodeling Services, Cincinnati, Ohio, 2020 Regional CotY Award Winner, Residential Bath Under $25,000
Photo of a small victorian bathroom in Cincinnati with white cabinets, a claw-foot bath, an alcove shower, a one-piece toilet, white tiles, ceramic tiles, multi-coloured walls, ceramic flooring, a pedestal sink, multi-coloured floors, a hinged door, a single sink, a freestanding vanity unit and wainscoting.
Photo of a small victorian bathroom in Cincinnati with white cabinets, a claw-foot bath, an alcove shower, a one-piece toilet, white tiles, ceramic tiles, multi-coloured walls, ceramic flooring, a pedestal sink, multi-coloured floors, a hinged door, a single sink, a freestanding vanity unit and wainscoting.

These clients needed a first-floor shower for their medically-compromised children, so extended the existing powder room into the adjacent mudroom to gain space for the shower. The 3/4 bath is fully accessible, and easy to clean - with a roll-in shower, wall-mounted toilet, and fully tiled floor, chair-rail and shower. The gray wall paint above the white subway tile is both contemporary and calming. Multiple shower heads and wands in the 3'x6' shower provided ample access for assisting their children in the shower. The white furniture-style vanity can be seen from the kitchen area, and ties in with the design style of the rest of the home. The bath is both beautiful and functional. We were honored and blessed to work on this project for our dear friends.
Please see NoahsHope.com for additional information about this wonderful family.

This project was focused on eeking out space for another bathroom for this growing family. The three bedroom, Craftsman bungalow was originally built with only one bathroom, which is typical for the era. The challenge was to find space without compromising the existing storage in the home. It was achieved by claiming the closet areas between two bedrooms, increasing the original 29" depth and expanding into the larger of the two bedrooms. The result was a compact, yet efficient bathroom. Classic finishes are respectful of the vernacular and time period of the home.

This is an example of a large classic ensuite bathroom in Chicago with shaker cabinets, medium wood cabinets, a freestanding bath, an alcove shower, white tiles, beige walls, ceramic flooring, a submerged sink, engineered stone worktops, beige floors, a hinged door, grey worktops, a shower bench, double sinks, a freestanding vanity unit, a vaulted ceiling and wainscoting.

Inspiration for a large classic ensuite bathroom in New York with raised-panel cabinets, blue cabinets, a corner shower, a two-piece toilet, white tiles, ceramic tiles, grey walls, ceramic flooring, a submerged sink, engineered stone worktops, white floors, a hinged door, white worktops, a shower bench, double sinks, a built in vanity unit, a vaulted ceiling and wainscoting.
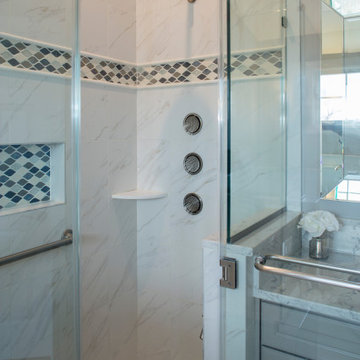
Photo of a large contemporary ensuite bathroom in Philadelphia with recessed-panel cabinets, grey cabinets, a freestanding bath, a double shower, a two-piece toilet, grey tiles, ceramic tiles, grey walls, ceramic flooring, a submerged sink, marble worktops, grey floors, a hinged door, grey worktops, a shower bench, double sinks, a built in vanity unit and wainscoting.

This bathroom exudes luxury, reminiscent of a high-end hotel. The design incorporates eye-pleasing white and cream tones, creating an atmosphere of sophistication and opulence.
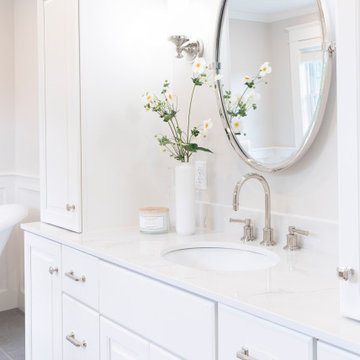
Our Prospect Project was a full Master Bathroom Remodel. We redesigned this space to feel; clean, crisp and classic!
Medium sized classic ensuite bathroom in Burlington with raised-panel cabinets, white cabinets, a freestanding bath, a two-piece toilet, grey walls, ceramic flooring, a submerged sink, grey floors, a hinged door, white worktops, a shower bench, a single sink, a freestanding vanity unit and wainscoting.
Medium sized classic ensuite bathroom in Burlington with raised-panel cabinets, white cabinets, a freestanding bath, a two-piece toilet, grey walls, ceramic flooring, a submerged sink, grey floors, a hinged door, white worktops, a shower bench, a single sink, a freestanding vanity unit and wainscoting.
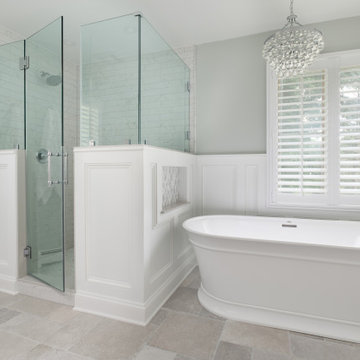
Large traditional ensuite bathroom in Baltimore with recessed-panel cabinets, grey cabinets, a freestanding bath, a corner shower, a two-piece toilet, grey tiles, ceramic tiles, green walls, ceramic flooring, a submerged sink, engineered stone worktops, grey floors, a hinged door, white worktops, a wall niche, double sinks, a freestanding vanity unit and wainscoting.
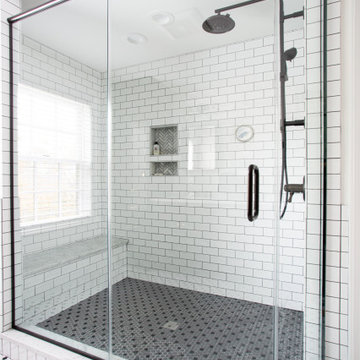
Inspiration for a medium sized classic ensuite bathroom in Columbus with shaker cabinets, black cabinets, a walk-in shower, a two-piece toilet, white tiles, ceramic tiles, white walls, ceramic flooring, a submerged sink, marble worktops, white floors, a hinged door, white worktops, a shower bench, double sinks, a built in vanity unit and wainscoting.
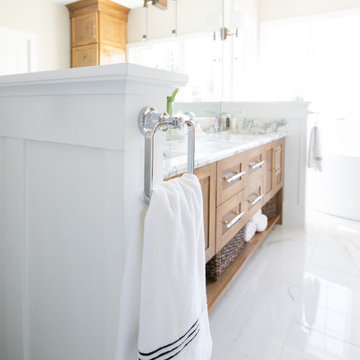
Notably centered to capture all reflections, this intentionally-crafted knotty pine vanity and linen closet illuminates the space with intricate millwork and finishes. A perfect mix of metals and tiles with keen details to bring this vision to life! Custom black grid shower glass anchors the depth of the room with calacatta and arabascato marble accents. Chrome fixtures and accessories with pops of champagne bronze. Shaker-style board and batten trim wraps the walls and vanity mirror to bring warm and dimension.

This gorgeous Main Bathroom starts with a sensational entryway a chandelier and black & white statement-making flooring. The first room is an expansive dressing room with a huge mirror that leads into the expansive main bath. The soaking tub is on a raised platform below shuttered windows allowing a ton of natural light as well as privacy. The giant shower is a show stopper with a seat and walk-in entry.

This project was focused on eeking out space for another bathroom for this growing family. The three bedroom, Craftsman bungalow was originally built with only one bathroom, which is typical for the era. The challenge was to find space without compromising the existing storage in the home. It was achieved by claiming the closet areas between two bedrooms, increasing the original 29" depth and expanding into the larger of the two bedrooms. The result was a compact, yet efficient bathroom. Classic finishes are respectful of the vernacular and time period of the home.
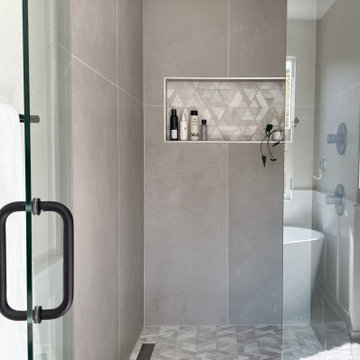
This dated Master Bathroom went from dark, neutral, and lackluster to bright, modern, and luxurious by adding modern elements including custom board and batten, and marble tile. We updated the vanity and repainted cabinets, added new hardware and fixtures, and extended the shower to create space for “his and hers” shower heads. The adjacent floating tub sits caddy-cornered to the rest of the bathroom, with a matte black faucet and wand. This modern navy blue bathroom will soon be a reference point for every model in their neighborhood!

This bathroom, complete with a bathtub, exudes a sophisticated hotel vibe, offering an elegant and aesthetic experience. Inspired by the luxurious ambiance found in high-end London establishments, it features impeccable design elements and great lighting, creating a space that is both visually pleasing and indulgent.
Bathroom with Ceramic Flooring and Wainscoting Ideas and Designs
1

 Shelves and shelving units, like ladder shelves, will give you extra space without taking up too much floor space. Also look for wire, wicker or fabric baskets, large and small, to store items under or next to the sink, or even on the wall.
Shelves and shelving units, like ladder shelves, will give you extra space without taking up too much floor space. Also look for wire, wicker or fabric baskets, large and small, to store items under or next to the sink, or even on the wall.  The sink, the mirror, shower and/or bath are the places where you might want the clearest and strongest light. You can use these if you want it to be bright and clear. Otherwise, you might want to look at some soft, ambient lighting in the form of chandeliers, short pendants or wall lamps. You could use accent lighting around your bath in the form to create a tranquil, spa feel, as well.
The sink, the mirror, shower and/or bath are the places where you might want the clearest and strongest light. You can use these if you want it to be bright and clear. Otherwise, you might want to look at some soft, ambient lighting in the form of chandeliers, short pendants or wall lamps. You could use accent lighting around your bath in the form to create a tranquil, spa feel, as well. 