Bathroom with Ceramic Tiles and a Floating Vanity Unit Ideas and Designs
Refine by:
Budget
Sort by:Popular Today
141 - 160 of 11,514 photos
Item 1 of 3
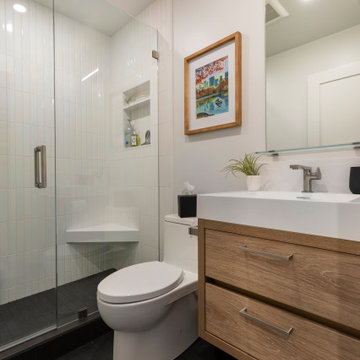
Photo of a small contemporary shower room bathroom in San Diego with beaded cabinets, medium wood cabinets, an alcove shower, white tiles, ceramic tiles, engineered stone worktops, a hinged door, white worktops, a single sink, a floating vanity unit, a one-piece toilet, white walls, ceramic flooring, an integrated sink, black floors and a wall niche.

Inspiration for a large world-inspired bathroom in Montreal with flat-panel cabinets, medium wood cabinets, a freestanding bath, a one-piece toilet, green tiles, ceramic tiles, green walls, porcelain flooring, an integrated sink, solid surface worktops, white floors, an open shower, white worktops, a shower bench, double sinks, a floating vanity unit and wallpapered walls.

‘Oh What A Ceiling!’ ingeniously transformed a tired mid-century brick veneer house into a suburban oasis for a multigenerational family. Our clients, Gabby and Peter, came to us with a desire to reimagine their ageing home such that it could better cater to their modern lifestyles, accommodate those of their adult children and grandchildren, and provide a more intimate and meaningful connection with their garden. The renovation would reinvigorate their home and allow them to re-engage with their passions for cooking and sewing, and explore their skills in the garden and workshop.

New Bathroom Addition with 3 tone tile and wheelchair accessible shower.
Medium sized modern ensuite bathroom in Portland with open cabinets, beige cabinets, a freestanding bath, a walk-in shower, a bidet, multi-coloured tiles, ceramic tiles, white walls, laminate floors, a wall-mounted sink, brown floors, an open shower, beige worktops, a wall niche, a single sink and a floating vanity unit.
Medium sized modern ensuite bathroom in Portland with open cabinets, beige cabinets, a freestanding bath, a walk-in shower, a bidet, multi-coloured tiles, ceramic tiles, white walls, laminate floors, a wall-mounted sink, brown floors, an open shower, beige worktops, a wall niche, a single sink and a floating vanity unit.

This Australian-inspired new construction was a successful collaboration between homeowner, architect, designer and builder. The home features a Henrybuilt kitchen, butler's pantry, private home office, guest suite, master suite, entry foyer with concealed entrances to the powder bathroom and coat closet, hidden play loft, and full front and back landscaping with swimming pool and pool house/ADU.
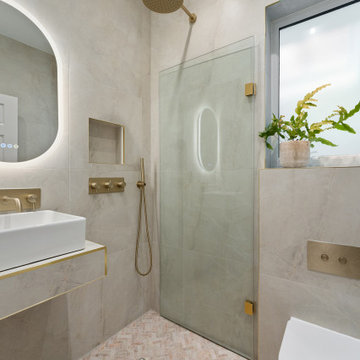
Small contemporary grey and cream bathroom in London with white cabinets, a one-piece toilet, multi-coloured tiles, ceramic tiles, multi-coloured walls, marble flooring, a wall-mounted sink, white floors, a hinged door, a wall niche, a single sink and a floating vanity unit.

Luscious Bathroom in Storrington, West Sussex
A luscious green bathroom design is complemented by matt black accents and unique platform for a feature bath.
The Brief
The aim of this project was to transform a former bedroom into a contemporary family bathroom, complete with a walk-in shower and freestanding bath.
This Storrington client had some strong design ideas, favouring a green theme with contemporary additions to modernise the space.
Storage was also a key design element. To help minimise clutter and create space for decorative items an inventive solution was required.
Design Elements
The design utilises some key desirables from the client as well as some clever suggestions from our bathroom designer Martin.
The green theme has been deployed spectacularly, with metro tiles utilised as a strong accent within the shower area and multiple storage niches. All other walls make use of neutral matt white tiles at half height, with William Morris wallpaper used as a leafy and natural addition to the space.
A freestanding bath has been placed central to the window as a focal point. The bathing area is raised to create separation within the room, and three pendant lights fitted above help to create a relaxing ambience for bathing.
Special Inclusions
Storage was an important part of the design.
A wall hung storage unit has been chosen in a Fjord Green Gloss finish, which works well with green tiling and the wallpaper choice. Elsewhere plenty of storage niches feature within the room. These add storage for everyday essentials, decorative items, and conceal items the client may not want on display.
A sizeable walk-in shower was also required as part of the renovation, with designer Martin opting for a Crosswater enclosure in a matt black finish. The matt black finish teams well with other accents in the room like the Vado brassware and Eastbrook towel rail.
Project Highlight
The platformed bathing area is a great highlight of this family bathroom space.
It delivers upon the freestanding bath requirement of the brief, with soothing lighting additions that elevate the design. Wood-effect porcelain floor tiling adds an additional natural element to this renovation.
The End Result
The end result is a complete transformation from the former bedroom that utilised this space.
The client and our designer Martin have combined multiple great finishes and design ideas to create a dramatic and contemporary, yet functional, family bathroom space.
Discover how our expert designers can transform your own bathroom with a free design appointment and quotation. Arrange a free appointment in showroom or online.
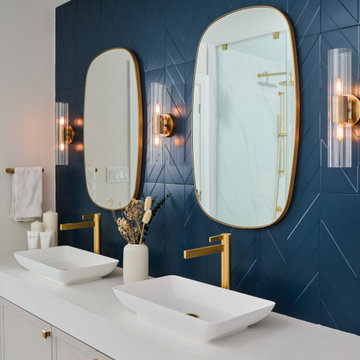
This is an example of a medium sized classic ensuite bathroom in Toronto with shaker cabinets, white cabinets, a freestanding bath, a corner shower, a wall mounted toilet, blue tiles, ceramic tiles, blue walls, porcelain flooring, a vessel sink, quartz worktops, white floors, a hinged door, white worktops, double sinks and a floating vanity unit.
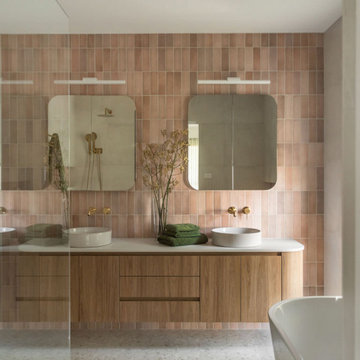
Design ideas for a large contemporary ensuite bathroom in Melbourne with freestanding cabinets, light wood cabinets, a corner bath, a walk-in shower, a one-piece toilet, pink tiles, ceramic tiles, white walls, porcelain flooring, a vessel sink, solid surface worktops, grey floors, a sliding door, white worktops, a wall niche, double sinks and a floating vanity unit.
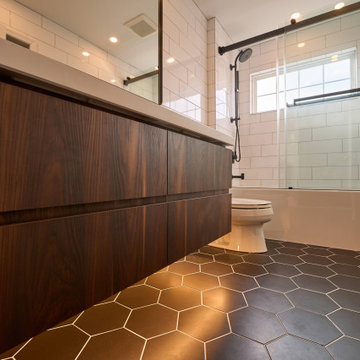
Design ideas for a medium sized classic family bathroom in Philadelphia with flat-panel cabinets, dark wood cabinets, an alcove bath, a shower/bath combination, white tiles, ceramic tiles, white walls, ceramic flooring, engineered stone worktops, black floors, a sliding door, white worktops, double sinks and a floating vanity unit.

Photo of a medium sized modern ensuite bathroom in Orange County with flat-panel cabinets, beige cabinets, an alcove bath, an alcove shower, a one-piece toilet, white tiles, ceramic tiles, white walls, ceramic flooring, a submerged sink, laminate worktops, brown floors, a hinged door, white worktops, a wall niche, double sinks, a floating vanity unit, a vaulted ceiling and panelled walls.
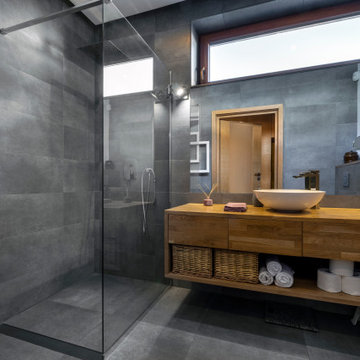
Design ideas for a medium sized modern ensuite bathroom in Other with flat-panel cabinets, medium wood cabinets, a built-in shower, grey tiles, ceramic tiles, grey walls, wooden worktops, grey floors, an open shower, a single sink and a floating vanity unit.

Bathroom remodel
Photo of a medium sized modern shower room bathroom in Miami with light wood cabinets, an alcove shower, a one-piece toilet, ceramic tiles, grey walls, laminate floors, quartz worktops, beige floors, a sliding door, white worktops, a single sink and a floating vanity unit.
Photo of a medium sized modern shower room bathroom in Miami with light wood cabinets, an alcove shower, a one-piece toilet, ceramic tiles, grey walls, laminate floors, quartz worktops, beige floors, a sliding door, white worktops, a single sink and a floating vanity unit.

This 1956 John Calder Mackay home had been poorly renovated in years past. We kept the 1400 sqft footprint of the home, but re-oriented and re-imagined the bland white kitchen to a midcentury olive green kitchen that opened up the sight lines to the wall of glass facing the rear yard. We chose materials that felt authentic and appropriate for the house: handmade glazed ceramics, bricks inspired by the California coast, natural white oaks heavy in grain, and honed marbles in complementary hues to the earth tones we peppered throughout the hard and soft finishes. This project was featured in the Wall Street Journal in April 2022.
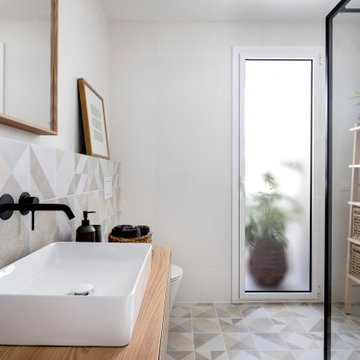
This is an example of a medium sized scandi ensuite bathroom in Barcelona with flat-panel cabinets, medium wood cabinets, a walk-in shower, a wall mounted toilet, beige tiles, ceramic tiles, white walls, ceramic flooring, a vessel sink, wooden worktops, beige floors, an open shower, white worktops, a single sink and a floating vanity unit.

Refined, Simplicity, Serenity. Just a few words that describe this incredible remodel that our team just finished. With its clean lines, open concept and natural light, this bathroom is a master piece of minimalist design.

Medium sized modern ensuite bathroom in Sydney with freestanding cabinets, black cabinets, an alcove shower, grey tiles, ceramic tiles, grey walls, ceramic flooring, a vessel sink, engineered stone worktops, grey floors, an open shower, white worktops, an enclosed toilet, double sinks and a floating vanity unit.

The homeowners chose to remove the bathtub and replace it with a stand-up shower with an elegant steel-framed glass panel and door. Black and white hexagonal porcelain tile adds drama, and the gray grout matches the pale gray paint on the walls.

Design ideas for a large midcentury ensuite bathroom in Detroit with a double shower, a one-piece toilet, white tiles, ceramic tiles, white walls, a vessel sink, wooden worktops, a hinged door, brown worktops, double sinks, a floating vanity unit, a vaulted ceiling, flat-panel cabinets, medium wood cabinets, concrete flooring, blue floors and a wall niche.

Inspiration for a midcentury family bathroom in Dallas with flat-panel cabinets, brown cabinets, a built-in shower, a two-piece toilet, blue tiles, ceramic tiles, white walls, terrazzo flooring, a submerged sink, engineered stone worktops, grey floors, a hinged door, white worktops, a single sink and a floating vanity unit.
Bathroom with Ceramic Tiles and a Floating Vanity Unit Ideas and Designs
8

 Shelves and shelving units, like ladder shelves, will give you extra space without taking up too much floor space. Also look for wire, wicker or fabric baskets, large and small, to store items under or next to the sink, or even on the wall.
Shelves and shelving units, like ladder shelves, will give you extra space without taking up too much floor space. Also look for wire, wicker or fabric baskets, large and small, to store items under or next to the sink, or even on the wall.  The sink, the mirror, shower and/or bath are the places where you might want the clearest and strongest light. You can use these if you want it to be bright and clear. Otherwise, you might want to look at some soft, ambient lighting in the form of chandeliers, short pendants or wall lamps. You could use accent lighting around your bath in the form to create a tranquil, spa feel, as well.
The sink, the mirror, shower and/or bath are the places where you might want the clearest and strongest light. You can use these if you want it to be bright and clear. Otherwise, you might want to look at some soft, ambient lighting in the form of chandeliers, short pendants or wall lamps. You could use accent lighting around your bath in the form to create a tranquil, spa feel, as well. 