Bathroom with Ceramic Tiles and a Wallpapered Ceiling Ideas and Designs
Refine by:
Budget
Sort by:Popular Today
1 - 20 of 262 photos
Item 1 of 3

Inspiration for a small traditional grey and white ensuite wet room bathroom in Chicago with flat-panel cabinets, light wood cabinets, a one-piece toilet, blue walls, ceramic flooring, a vessel sink, white floors, a hinged door, a freestanding bath, grey tiles, ceramic tiles, granite worktops, grey worktops, double sinks, a freestanding vanity unit, a wallpapered ceiling and wallpapered walls.

Wet Rooms Perth, Perth Wet Room Renovations, Mount Claremont Bathroom Renovations, Marble Fish Scale Feature Wall, Arch Mirrors, Wall Hung Hamptons Vanity
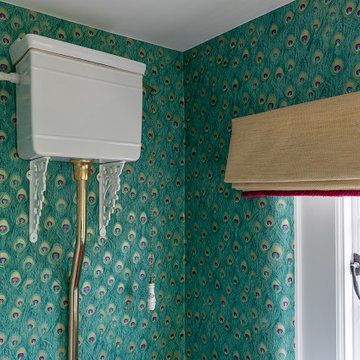
This is an example of a medium sized contemporary family bathroom in Oxfordshire with blue cabinets, a freestanding bath, a corner shower, blue tiles, ceramic tiles, blue walls, ceramic flooring, blue floors, a hinged door, a wallpapered ceiling and wallpapered walls.

Inspiration for a medium sized coastal family bathroom in Other with beaded cabinets, grey cabinets, a walk-in shower, a wall mounted toilet, white tiles, ceramic tiles, grey walls, ceramic flooring, a submerged sink, quartz worktops, multi-coloured floors, a shower curtain, white worktops, a shower bench, a single sink, a freestanding vanity unit, a wallpapered ceiling and wallpapered walls.
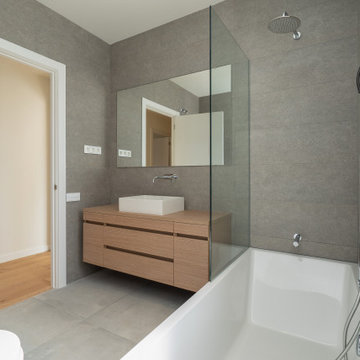
Photo of a medium sized contemporary shower room bathroom in Barcelona with recessed-panel cabinets, brown cabinets, an alcove bath, a shower/bath combination, a wall mounted toilet, grey tiles, ceramic tiles, grey walls, ceramic flooring, a vessel sink, wooden worktops, grey floors, an open shower, brown worktops, an enclosed toilet, a single sink, a built in vanity unit, a wallpapered ceiling and panelled walls.
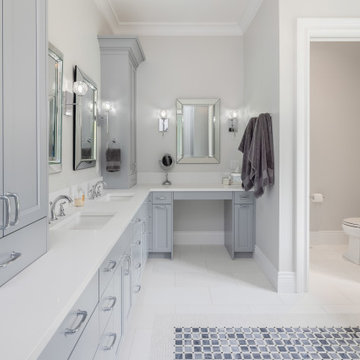
Inspiration for a medium sized traditional ensuite bathroom in Vancouver with a freestanding bath, a double shower, a one-piece toilet, white tiles, ceramic tiles, white walls, dark hardwood flooring, a built-in sink, brown floors, an open shower, a shower bench, a single sink, a wallpapered ceiling and wallpapered walls.

Design ideas for a small eclectic shower room bathroom in Minneapolis with shaker cabinets, dark wood cabinets, a two-piece toilet, pink tiles, ceramic tiles, pink walls, concrete flooring, a submerged sink, engineered stone worktops, grey floors, a hinged door, grey worktops, a single sink, a built in vanity unit, a wallpapered ceiling and an alcove shower.
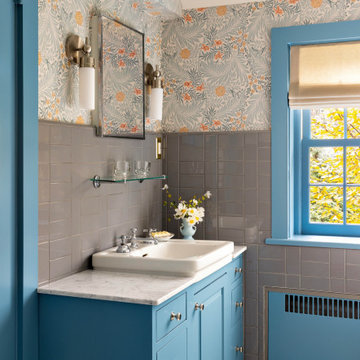
architectural digest, classic design, colorful accents, cool new york homes, cottage core, country home, elegant antique, floral wallpaper, historic home, vintage home, vintage style

Ein Badezimmer aus dem Jahr 1978 wurde renoviert und komplett neugestaltet. Es entsteht eine Komposition aus großflächigen Steinfeinzeug Fliesen in Marmoroptik in schwarz und weiß. Der großzügige bodengleiche Duschbereich wird durch eine Spiegelwand als Spritzschutz vom Rest des Bade abgetrennt. Davor ist der große weiße Waschtisch an einer schwarz marmorierten Akzentwand platziert. Durch die großflächigen Fliesen ist der Anteil an Fugen minimiert worden. Damit wird das Bad optisch homogener und auch pflegeleichter.

Small bohemian shower room bathroom in Hamburg with distressed cabinets, a built-in shower, a wall mounted toilet, pink tiles, ceramic tiles, multi-coloured walls, terrazzo flooring, a vessel sink, tiled worktops, grey floors, a sliding door, pink worktops, a single sink, a freestanding vanity unit, a wallpapered ceiling and wallpapered walls.

MN 3/4 Bathroom with a blue vanity featuring white countertops and tiled walls
Small modern shower room bathroom in Minneapolis with flat-panel cabinets, blue cabinets, a freestanding bath, a walk-in shower, a two-piece toilet, black and white tiles, ceramic tiles, grey walls, ceramic flooring, a built-in sink, granite worktops, white floors, a hinged door, white worktops, a wall niche, a single sink, a freestanding vanity unit, a wallpapered ceiling and wallpapered walls.
Small modern shower room bathroom in Minneapolis with flat-panel cabinets, blue cabinets, a freestanding bath, a walk-in shower, a two-piece toilet, black and white tiles, ceramic tiles, grey walls, ceramic flooring, a built-in sink, granite worktops, white floors, a hinged door, white worktops, a wall niche, a single sink, a freestanding vanity unit, a wallpapered ceiling and wallpapered walls.
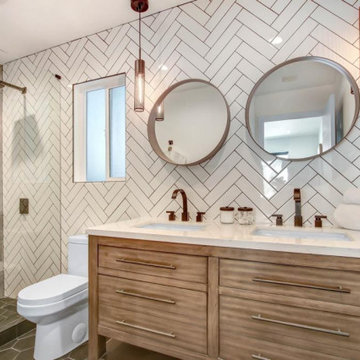
This once unused garage has been transformed into a private suite masterpiece! Featuring a full kitchen, living room, bedroom and 2 bathrooms, who would have thought that this ADU used to be a garage that gathered dust?
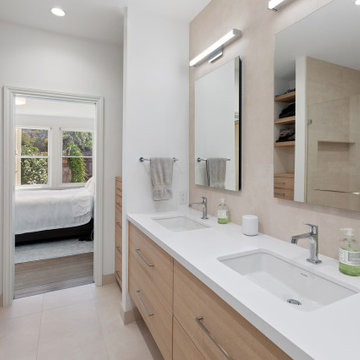
Walk through the dressing area with shelves of towels into the master bath with a 3-wall white tub and handheld shower fixture, a pair of undermount sinks below white countertops with mirrors and individual lighting, and a glass curbless shower with built-in seat. Oversize beige ceramic floor tiles match the smaller beige ceramic wall tiles. Larger tiles mean fewer grout lines.

This small 3/4 bath was added in the space of a large entry way of this ranch house, with the bath door immediately off the master bedroom. At only 39sf, the 3'x8' space houses the toilet and sink on opposite walls, with a 3'x4' alcove shower adjacent to the sink. The key to making a small space feel large is avoiding clutter, and increasing the feeling of height - so a floating vanity cabinet was selected, with a built-in medicine cabinet above. A wall-mounted storage cabinet was added over the toilet, with hooks for towels. The shower curtain at the shower is changed with the whims and design style of the homeowner, and allows for easy cleaning with a simple toss in the washing machine.
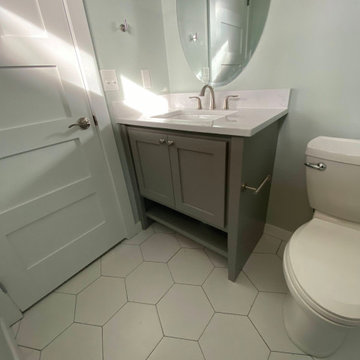
A modern 3/4ths bathroom with walk in shower, two piece toilet, and vanity sink. White honeycomb tiles cover the floor and haringbone tiles cover the shower walls. Vanity sink with grey cabinets, white countertops and a circle mirror. A triple light fixture hangs above the vanity.
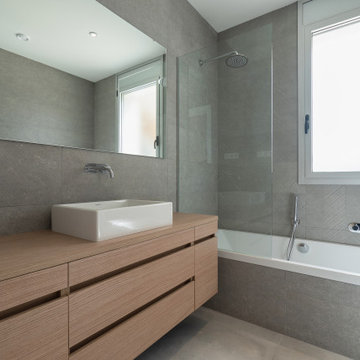
Photo of a medium sized contemporary shower room bathroom in Barcelona with recessed-panel cabinets, brown cabinets, an alcove bath, a shower/bath combination, a wall mounted toilet, grey tiles, ceramic tiles, grey walls, ceramic flooring, a vessel sink, wooden worktops, grey floors, an open shower, brown worktops, an enclosed toilet, a single sink, a built in vanity unit, a wallpapered ceiling and panelled walls.
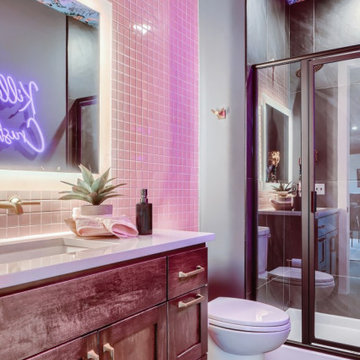
Design ideas for a small bohemian shower room bathroom in Minneapolis with shaker cabinets, dark wood cabinets, a two-piece toilet, pink tiles, ceramic tiles, pink walls, concrete flooring, a submerged sink, engineered stone worktops, grey floors, a hinged door, grey worktops, a single sink, a built in vanity unit, a wallpapered ceiling and an alcove shower.
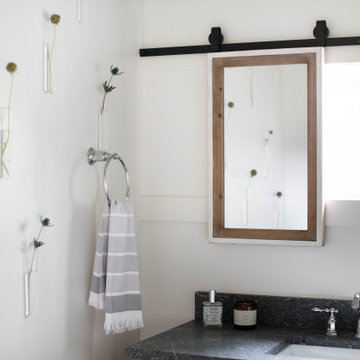
Small country shower room bathroom with shaker cabinets, light wood cabinets, an alcove shower, a two-piece toilet, white tiles, ceramic tiles, white walls, porcelain flooring, a submerged sink, granite worktops, grey floors, a sliding door, grey worktops, a wall niche, a single sink, a freestanding vanity unit and a wallpapered ceiling.
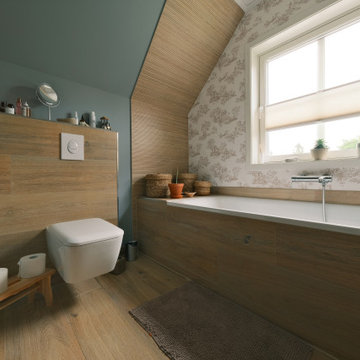
Das Masterbad ist eine gelungene Designmeisterleistung. Die Wanne als auch die Regendusche sind cocoonartig von großen Fliesen in Teakholzoptik gerahmt. Der Boden ebenso in Holzoptik gefliest. Der moderne Look wird durch eine französische Landhaustapete und einem Spiegel aus einem ehemaligen alten Schloß aufgebrochen.
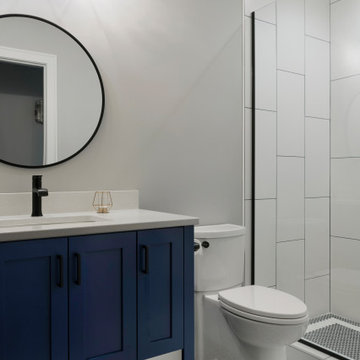
MN 3/4 Bathroom with a blue vanity featuring white countertops and tiled walls
This is an example of a small modern shower room bathroom in Minneapolis with flat-panel cabinets, blue cabinets, a freestanding bath, a walk-in shower, a two-piece toilet, black and white tiles, ceramic tiles, grey walls, ceramic flooring, a built-in sink, granite worktops, white floors, a hinged door, white worktops, a wall niche, a single sink, a freestanding vanity unit, a wallpapered ceiling and wallpapered walls.
This is an example of a small modern shower room bathroom in Minneapolis with flat-panel cabinets, blue cabinets, a freestanding bath, a walk-in shower, a two-piece toilet, black and white tiles, ceramic tiles, grey walls, ceramic flooring, a built-in sink, granite worktops, white floors, a hinged door, white worktops, a wall niche, a single sink, a freestanding vanity unit, a wallpapered ceiling and wallpapered walls.
Bathroom with Ceramic Tiles and a Wallpapered Ceiling Ideas and Designs
1

 Shelves and shelving units, like ladder shelves, will give you extra space without taking up too much floor space. Also look for wire, wicker or fabric baskets, large and small, to store items under or next to the sink, or even on the wall.
Shelves and shelving units, like ladder shelves, will give you extra space without taking up too much floor space. Also look for wire, wicker or fabric baskets, large and small, to store items under or next to the sink, or even on the wall.  The sink, the mirror, shower and/or bath are the places where you might want the clearest and strongest light. You can use these if you want it to be bright and clear. Otherwise, you might want to look at some soft, ambient lighting in the form of chandeliers, short pendants or wall lamps. You could use accent lighting around your bath in the form to create a tranquil, spa feel, as well.
The sink, the mirror, shower and/or bath are the places where you might want the clearest and strongest light. You can use these if you want it to be bright and clear. Otherwise, you might want to look at some soft, ambient lighting in the form of chandeliers, short pendants or wall lamps. You could use accent lighting around your bath in the form to create a tranquil, spa feel, as well. 