Bathroom with Ceramic Tiles and Black Walls Ideas and Designs
Refine by:
Budget
Sort by:Popular Today
161 - 180 of 1,295 photos
Item 1 of 3
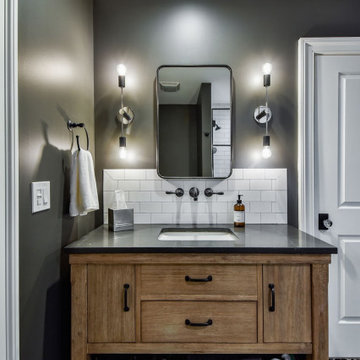
Medium sized classic bathroom in Chicago with flat-panel cabinets, distressed cabinets, an alcove shower, a two-piece toilet, black tiles, ceramic tiles, black walls, cement flooring, a submerged sink, engineered stone worktops, white floors, a hinged door, grey worktops, a shower bench, a single sink and a freestanding vanity unit.
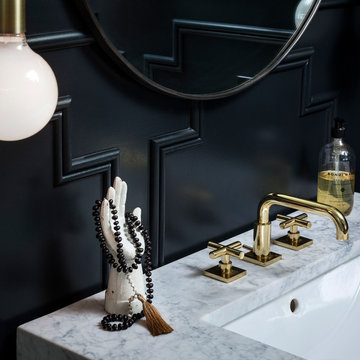
These young hip professional clients love to travel and wanted a home where they could showcase the items that they've collected abroad. Their fun and vibrant personalities are expressed in every inch of the space, which was personalized down to the smallest details. Just like they are up for adventure in life, they were up for for adventure in the design and the outcome was truly one-of-kind.
Photos by Chipper Hatter
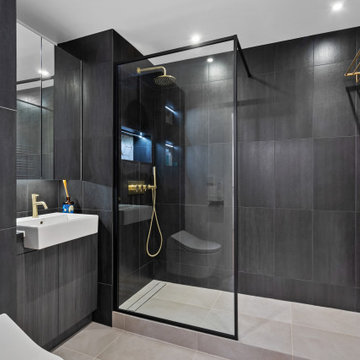
Photo of a medium sized modern family bathroom in London with a walk-in shower, a one-piece toilet, black tiles, ceramic tiles, black walls, porcelain flooring, a built-in sink, grey floors, an open shower, a wall niche, a single sink and a built in vanity unit.
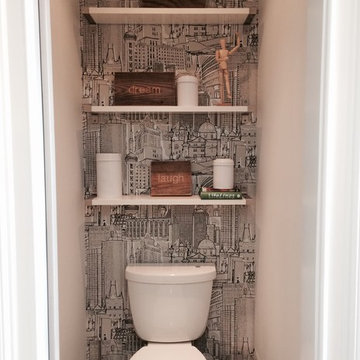
Julina Marie Photography
This is an example of a large modern ensuite bathroom in Cleveland with a submerged sink, freestanding cabinets, dark wood cabinets, marble worktops, a freestanding bath, an alcove shower, a one-piece toilet, white tiles, ceramic tiles, black walls and porcelain flooring.
This is an example of a large modern ensuite bathroom in Cleveland with a submerged sink, freestanding cabinets, dark wood cabinets, marble worktops, a freestanding bath, an alcove shower, a one-piece toilet, white tiles, ceramic tiles, black walls and porcelain flooring.
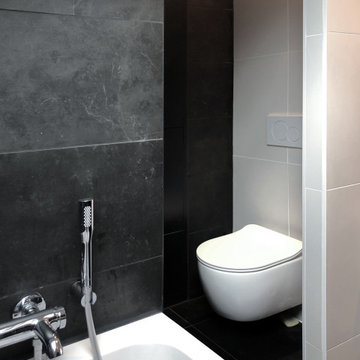
Les propriétaires de la maison souhaitent investir leurs combles inutilisées pour en faire leur suite parentale.
L'espace est cloisonné, peu lumineux et en sous pente.
La chambre avec le lit est placée majestueusement face à la porte d'entrée.
La salle de bain avec la lumière de la fenêtre de toit existante.
Le dressing dans la zone la plus aveugle.
L'espace bureau est crée dans l’alcôve de la chambre.
Une cloison vient séparer la salle de bain et le dressing de la chambre avec un rythme de pleins et de vides dessinés graphiquement.
La transparence partielle guide la lumière naturelle jusque dans la chambre. Un rideau permet une intimité ponctuelle dans la salle de bain.
Une ouverture est créée entre la salle de bain et le dressing afin de retrouver une vision mais aussi de la lumière dans celui ci.
crédit photo "cinqtrois"
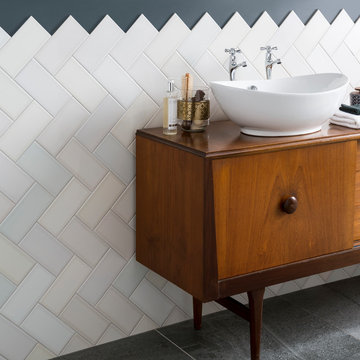
Play with the neutrals trend and opt for a feature wall of different shades of white, a timeless classic. The understated elegance of a neutral palette can be used as a backdrop to make a room look light and you can pair warm wood shades or natural stone to add character and depth to a living space. Try using a dark grout to really define this range's unique variation in tone. Size: 10 x 20cm.
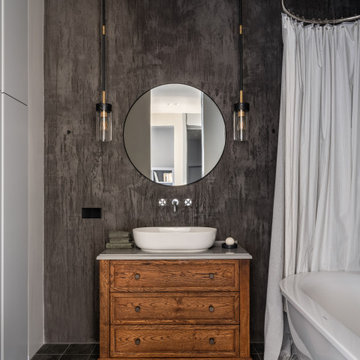
Тумба под раковину и шкаф - столярное производство "Не просто мебель", сантехника Duravit, светильник Visual Comfort.
Inspiration for a large contemporary ensuite bathroom in Moscow with recessed-panel cabinets, medium wood cabinets, a freestanding bath, a shower/bath combination, a wall mounted toilet, grey tiles, ceramic tiles, black walls, porcelain flooring, a built-in sink, engineered stone worktops, black floors, a shower curtain, grey worktops, a laundry area, a single sink and a freestanding vanity unit.
Inspiration for a large contemporary ensuite bathroom in Moscow with recessed-panel cabinets, medium wood cabinets, a freestanding bath, a shower/bath combination, a wall mounted toilet, grey tiles, ceramic tiles, black walls, porcelain flooring, a built-in sink, engineered stone worktops, black floors, a shower curtain, grey worktops, a laundry area, a single sink and a freestanding vanity unit.
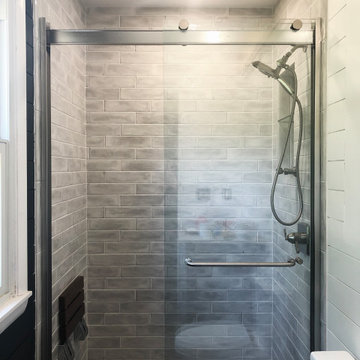
The master bath and guest bath were also remodeled in this project. This textured grey subway tile was used in both. The guest bath features a tub-shower combination with a glass side-panel to help give the room a bigger, more open feel than the wall that was originally there. The master shower features sliding glass doors and a fold down seat, as well as trendy black shiplap. All and all, both bathroom remodels added an element of luxury and relaxation to the home.
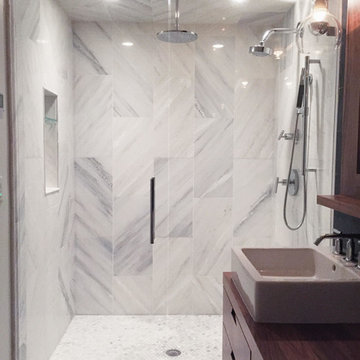
Inspiration for a medium sized contemporary ensuite bathroom in Minneapolis with open cabinets, medium wood cabinets, a freestanding bath, a walk-in shower, a one-piece toilet, ceramic tiles, black walls, a pedestal sink, solid surface worktops, a hinged door, porcelain flooring and white floors.
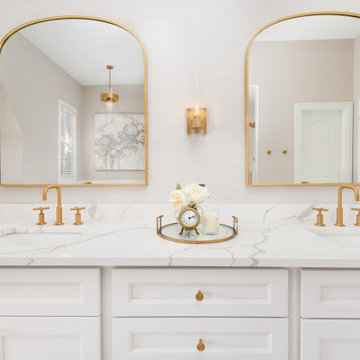
Photo of a large ensuite bathroom in Chicago with freestanding cabinets, beige cabinets, a freestanding bath, a double shower, a two-piece toilet, beige tiles, ceramic tiles, black walls, ceramic flooring, a submerged sink, quartz worktops, white floors, a hinged door, white worktops, a wall niche, double sinks, a built in vanity unit, a vaulted ceiling and wallpapered walls.
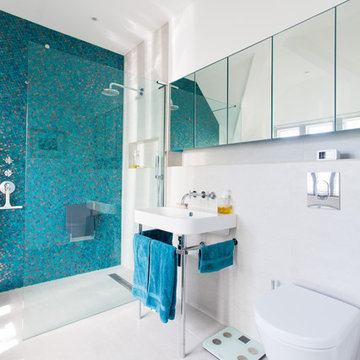
Inspiration for a medium sized contemporary ensuite bathroom in London with freestanding cabinets, a built-in bath, a walk-in shower, a wall mounted toilet, blue tiles, ceramic tiles, black walls, ceramic flooring, a wall-mounted sink, white floors and an open shower.
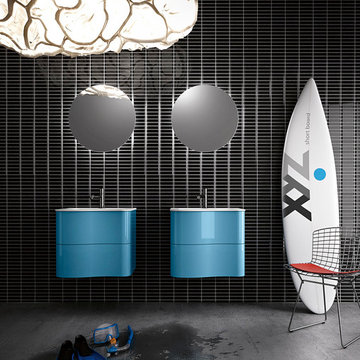
The continuous curvilinear manufacture without any joinings is a precious feature which gives lightness to the furniture with delicate natural lines.
Design ideas for a small modern shower room bathroom in San Diego with an integrated sink, freestanding cabinets, blue cabinets, glass worktops, a freestanding bath, a corner shower, a two-piece toilet, black tiles, ceramic tiles and black walls.
Design ideas for a small modern shower room bathroom in San Diego with an integrated sink, freestanding cabinets, blue cabinets, glass worktops, a freestanding bath, a corner shower, a two-piece toilet, black tiles, ceramic tiles and black walls.
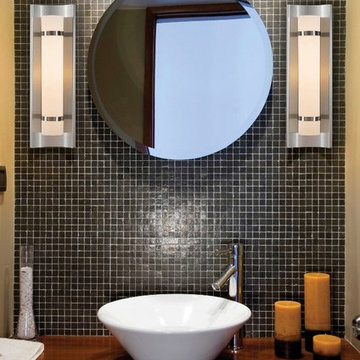
This Colin Collection bathroom vanity light features a brushed steel finish with white opal etch glass.
Inspiration for a small contemporary family bathroom in New York with a vessel sink, medium wood cabinets, wooden worktops, a claw-foot bath, a built-in shower, a one-piece toilet, black tiles, ceramic tiles and black walls.
Inspiration for a small contemporary family bathroom in New York with a vessel sink, medium wood cabinets, wooden worktops, a claw-foot bath, a built-in shower, a one-piece toilet, black tiles, ceramic tiles and black walls.
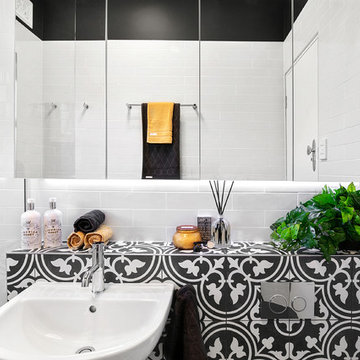
Bathrooms by Oldham was engaged to re-design the bathroom providing the much needed functionality, storage and space whilst keeping with the style of the apartment.
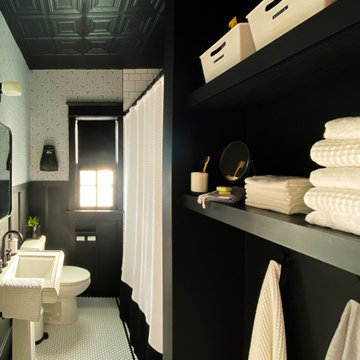
Historic Home in East Nashville gets a classic black and white makeover after the March 2020 tornado. Original door, window casings, and tub were saved. Every additional element was chosen to combine the historic nature of the home and neighborhood with the homeowner's modern style.
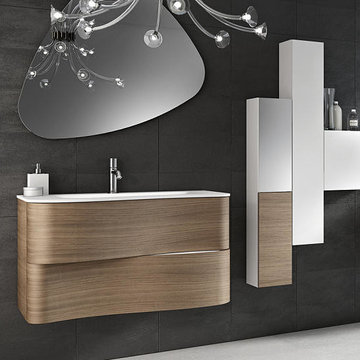
Add character to your bathroom vanity by adding asymmetrical designs. Asymmetrical shapes are becoming quite popular when it comes to the arrangement of cabinets, drawers and shelves. The best way to break monotony is to play with easy-to-replace accessories!
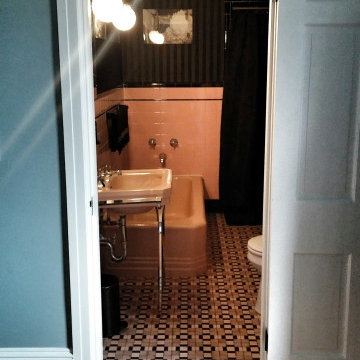
Original tile with pinstripe detail.
Original fixtures, sink and bathtub.
Vintage hanging globe lights.
Original medicine cabinet.
Satin stripe wallpaper.
Custom framed large-scale botanical prints.
Original mosaic tile floor.
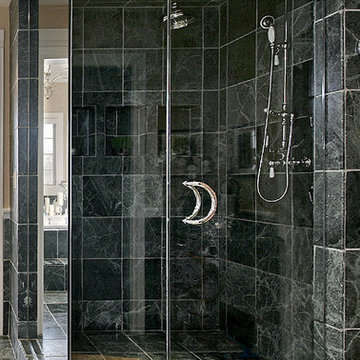
This Glass Shower was to be made modern, the house's style was rather black-and-white.
Inspiration for a large modern ensuite bathroom in Toronto with a corner shower, black tiles, ceramic tiles, black walls and ceramic flooring.
Inspiration for a large modern ensuite bathroom in Toronto with a corner shower, black tiles, ceramic tiles, black walls and ceramic flooring.
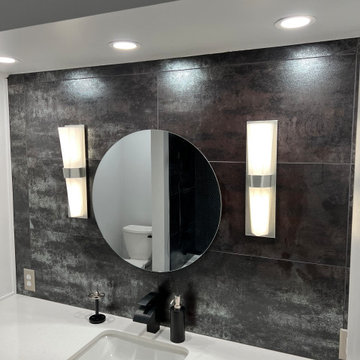
Penny tile shower walls with Sharmanda Wand Rainfall shower system. Kohler deep basin soak tub. Penny Tile Niches
Inspiration for a medium sized modern shower room bathroom in Phoenix with flat-panel cabinets, white cabinets, a built-in bath, an alcove shower, a two-piece toilet, black tiles, ceramic tiles, black walls, ceramic flooring, a submerged sink, engineered stone worktops, black floors, an open shower, white worktops, a wall niche, a single sink and a built in vanity unit.
Inspiration for a medium sized modern shower room bathroom in Phoenix with flat-panel cabinets, white cabinets, a built-in bath, an alcove shower, a two-piece toilet, black tiles, ceramic tiles, black walls, ceramic flooring, a submerged sink, engineered stone worktops, black floors, an open shower, white worktops, a wall niche, a single sink and a built in vanity unit.
Bathroom with Ceramic Tiles and Black Walls Ideas and Designs
9
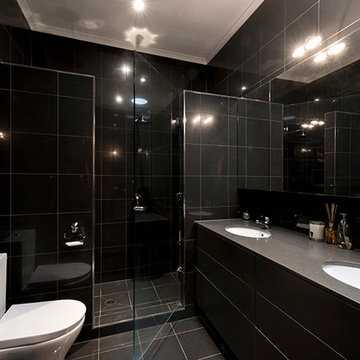

 Shelves and shelving units, like ladder shelves, will give you extra space without taking up too much floor space. Also look for wire, wicker or fabric baskets, large and small, to store items under or next to the sink, or even on the wall.
Shelves and shelving units, like ladder shelves, will give you extra space without taking up too much floor space. Also look for wire, wicker or fabric baskets, large and small, to store items under or next to the sink, or even on the wall.  The sink, the mirror, shower and/or bath are the places where you might want the clearest and strongest light. You can use these if you want it to be bright and clear. Otherwise, you might want to look at some soft, ambient lighting in the form of chandeliers, short pendants or wall lamps. You could use accent lighting around your bath in the form to create a tranquil, spa feel, as well.
The sink, the mirror, shower and/or bath are the places where you might want the clearest and strongest light. You can use these if you want it to be bright and clear. Otherwise, you might want to look at some soft, ambient lighting in the form of chandeliers, short pendants or wall lamps. You could use accent lighting around your bath in the form to create a tranquil, spa feel, as well. 