Bathroom with Ceramic Tiles and Feature Lighting Ideas and Designs
Refine by:
Budget
Sort by:Popular Today
81 - 100 of 584 photos
Item 1 of 3
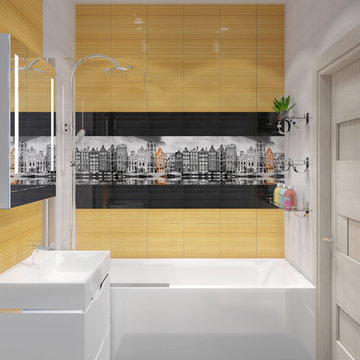
Inspiration for a contemporary ensuite bathroom in Moscow with flat-panel cabinets, white cabinets, a submerged bath, a shower/bath combination, multi-coloured tiles, ceramic tiles, ceramic flooring, an integrated sink, black floors, a shower curtain, white worktops, feature lighting, a single sink and a freestanding vanity unit.

The back of this 1920s brick and siding Cape Cod gets a compact addition to create a new Family room, open Kitchen, Covered Entry, and Master Bedroom Suite above. European-styling of the interior was a consideration throughout the design process, as well as with the materials and finishes. The project includes all cabinetry, built-ins, shelving and trim work (even down to the towel bars!) custom made on site by the home owner.
Photography by Kmiecik Imagery
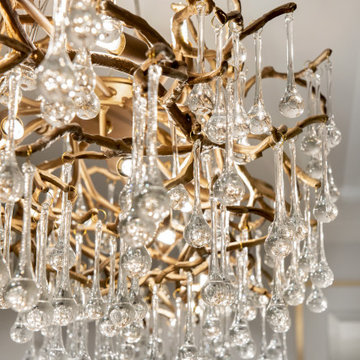
Bathroom Lighting
Photo of a large traditional grey and teal ensuite half tiled bathroom in Surrey with beaded cabinets, blue cabinets, a walk-in shower, a wall mounted toilet, blue tiles, ceramic tiles, white walls, ceramic flooring, a submerged sink, quartz worktops, white floors, an open shower, white worktops, feature lighting, a single sink and a freestanding vanity unit.
Photo of a large traditional grey and teal ensuite half tiled bathroom in Surrey with beaded cabinets, blue cabinets, a walk-in shower, a wall mounted toilet, blue tiles, ceramic tiles, white walls, ceramic flooring, a submerged sink, quartz worktops, white floors, an open shower, white worktops, feature lighting, a single sink and a freestanding vanity unit.
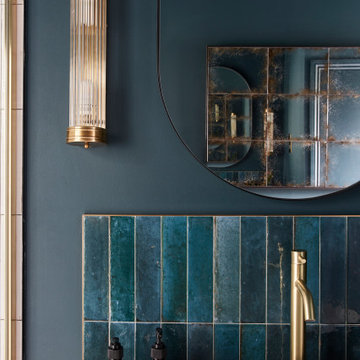
Grown up luxury was the brief for this compact shower room. The decision to go bold with the paint colour was a success and adds to the depth of the space, creating a warm feeling that was accented with dark wood finishes and high spec brass fixtures to truly elevate the space.
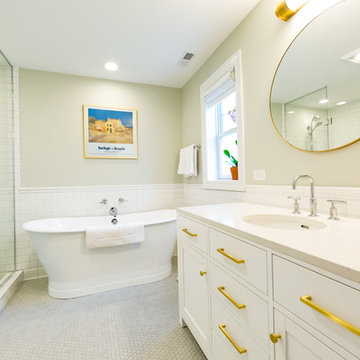
Master bathroom with freestanding cast iron tub. White shaker cabinet vanity with Caesarstone top. Schoolhouse Electric brass pulls and knobs. Wall sconce by Circa Lighting. White ceramic subway tile. Photo by Yvette Fevurly Photo by Yvette Fevurly
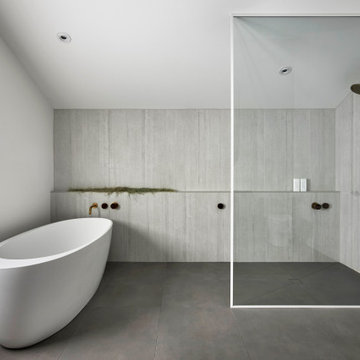
Inspiration for a scandi bathroom in Ottawa with flat-panel cabinets, medium wood cabinets, a freestanding bath, a built-in shower, a one-piece toilet, grey tiles, ceramic tiles, ceramic flooring, a submerged sink, engineered stone worktops, grey floors, an open shower, white worktops, feature lighting, double sinks and a floating vanity unit.
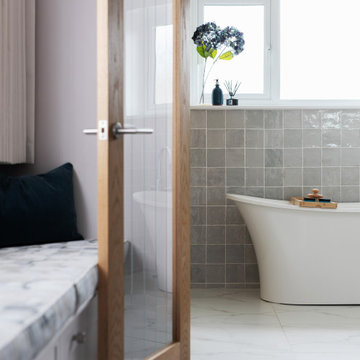
Contemporary master en-suite with oak cabinetry, porcelain tiles, zellige tiles and walk in shower
Medium sized contemporary grey and white half tiled bathroom in Sussex with recessed-panel cabinets, beige cabinets, a freestanding bath, a walk-in shower, a wall mounted toilet, grey tiles, ceramic tiles, yellow walls, porcelain flooring, a console sink, marble worktops, yellow floors, an open shower, yellow worktops, feature lighting, double sinks and a floating vanity unit.
Medium sized contemporary grey and white half tiled bathroom in Sussex with recessed-panel cabinets, beige cabinets, a freestanding bath, a walk-in shower, a wall mounted toilet, grey tiles, ceramic tiles, yellow walls, porcelain flooring, a console sink, marble worktops, yellow floors, an open shower, yellow worktops, feature lighting, double sinks and a floating vanity unit.
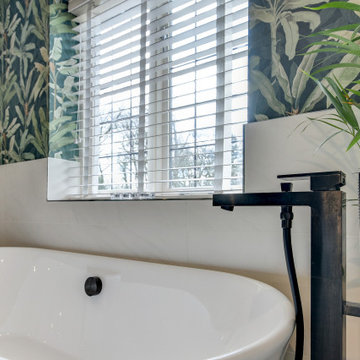
Luscious Bathroom in Storrington, West Sussex
A luscious green bathroom design is complemented by matt black accents and unique platform for a feature bath.
The Brief
The aim of this project was to transform a former bedroom into a contemporary family bathroom, complete with a walk-in shower and freestanding bath.
This Storrington client had some strong design ideas, favouring a green theme with contemporary additions to modernise the space.
Storage was also a key design element. To help minimise clutter and create space for decorative items an inventive solution was required.
Design Elements
The design utilises some key desirables from the client as well as some clever suggestions from our bathroom designer Martin.
The green theme has been deployed spectacularly, with metro tiles utilised as a strong accent within the shower area and multiple storage niches. All other walls make use of neutral matt white tiles at half height, with William Morris wallpaper used as a leafy and natural addition to the space.
A freestanding bath has been placed central to the window as a focal point. The bathing area is raised to create separation within the room, and three pendant lights fitted above help to create a relaxing ambience for bathing.
Special Inclusions
Storage was an important part of the design.
A wall hung storage unit has been chosen in a Fjord Green Gloss finish, which works well with green tiling and the wallpaper choice. Elsewhere plenty of storage niches feature within the room. These add storage for everyday essentials, decorative items, and conceal items the client may not want on display.
A sizeable walk-in shower was also required as part of the renovation, with designer Martin opting for a Crosswater enclosure in a matt black finish. The matt black finish teams well with other accents in the room like the Vado brassware and Eastbrook towel rail.
Project Highlight
The platformed bathing area is a great highlight of this family bathroom space.
It delivers upon the freestanding bath requirement of the brief, with soothing lighting additions that elevate the design. Wood-effect porcelain floor tiling adds an additional natural element to this renovation.
The End Result
The end result is a complete transformation from the former bedroom that utilised this space.
The client and our designer Martin have combined multiple great finishes and design ideas to create a dramatic and contemporary, yet functional, family bathroom space.
Discover how our expert designers can transform your own bathroom with a free design appointment and quotation. Arrange a free appointment in showroom or online.
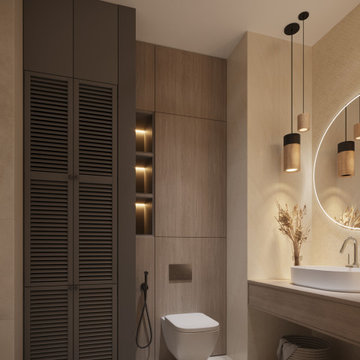
Дизайн проект однокомнатной квартиры в темных оттенках
Photo of a medium sized contemporary ensuite bathroom in Moscow with flat-panel cabinets, brown cabinets, a submerged bath, a shower/bath combination, a wall mounted toilet, beige tiles, ceramic tiles, beige walls, ceramic flooring, a built-in sink, wooden worktops, beige floors, a sliding door, brown worktops, feature lighting, a single sink and a floating vanity unit.
Photo of a medium sized contemporary ensuite bathroom in Moscow with flat-panel cabinets, brown cabinets, a submerged bath, a shower/bath combination, a wall mounted toilet, beige tiles, ceramic tiles, beige walls, ceramic flooring, a built-in sink, wooden worktops, beige floors, a sliding door, brown worktops, feature lighting, a single sink and a floating vanity unit.
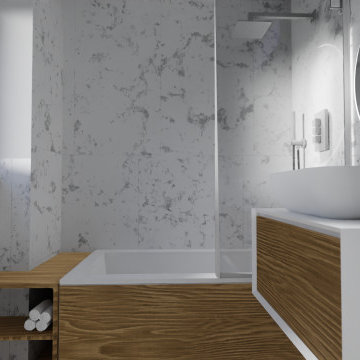
Big marble tiles with wooden bath panels and accents, transform the small bath giving it a much airier look
Design ideas for a small modern grey and brown family bathroom in London with flat-panel cabinets, brown cabinets, a built-in bath, a one-piece toilet, grey tiles, ceramic tiles, grey walls, ceramic flooring, a vessel sink, laminate worktops, grey floors, brown worktops, feature lighting, a single sink, a floating vanity unit and a drop ceiling.
Design ideas for a small modern grey and brown family bathroom in London with flat-panel cabinets, brown cabinets, a built-in bath, a one-piece toilet, grey tiles, ceramic tiles, grey walls, ceramic flooring, a vessel sink, laminate worktops, grey floors, brown worktops, feature lighting, a single sink, a floating vanity unit and a drop ceiling.
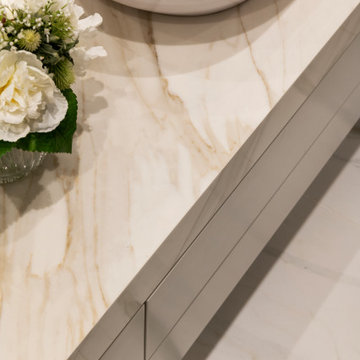
Bathroom Lighting
Design ideas for a large classic grey and teal ensuite half tiled bathroom in Surrey with beaded cabinets, blue cabinets, a walk-in shower, a wall mounted toilet, blue tiles, ceramic tiles, white walls, ceramic flooring, a submerged sink, quartz worktops, white floors, an open shower, white worktops, feature lighting, a single sink and a freestanding vanity unit.
Design ideas for a large classic grey and teal ensuite half tiled bathroom in Surrey with beaded cabinets, blue cabinets, a walk-in shower, a wall mounted toilet, blue tiles, ceramic tiles, white walls, ceramic flooring, a submerged sink, quartz worktops, white floors, an open shower, white worktops, feature lighting, a single sink and a freestanding vanity unit.
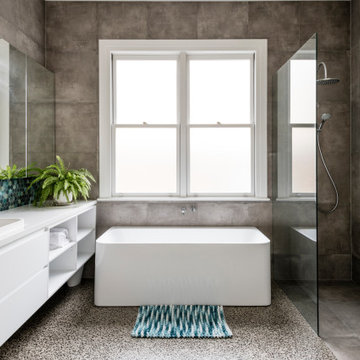
large spacious master bathroom with a long vanity, large shower and bath, and natural light.
This is an example of a large contemporary grey and white ensuite bathroom in Geelong with shaker cabinets, white cabinets, a freestanding bath, a corner shower, a one-piece toilet, blue tiles, ceramic tiles, beige walls, cement flooring, a built-in sink, engineered stone worktops, grey floors, an open shower, white worktops, feature lighting, double sinks, a built in vanity unit and a wallpapered ceiling.
This is an example of a large contemporary grey and white ensuite bathroom in Geelong with shaker cabinets, white cabinets, a freestanding bath, a corner shower, a one-piece toilet, blue tiles, ceramic tiles, beige walls, cement flooring, a built-in sink, engineered stone worktops, grey floors, an open shower, white worktops, feature lighting, double sinks, a built in vanity unit and a wallpapered ceiling.
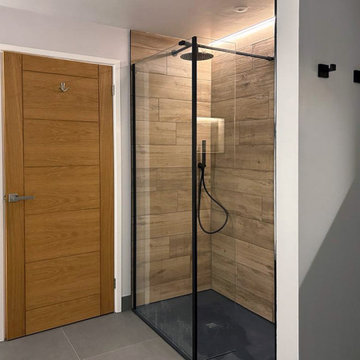
Brief:
Transform the old and dated ensuite into a cool and luxurious master ensuite that makes the most of the generous proportions of the room. Must include split-faced tiles and creative lighting.
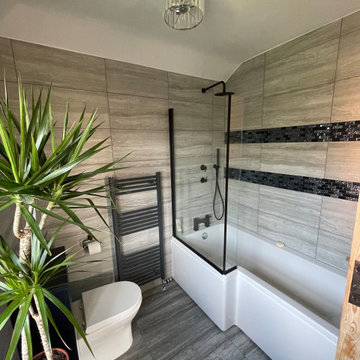
Full bathroom renovation.
Design ideas for a medium sized contemporary family bathroom in Essex with flat-panel cabinets, black cabinets, an alcove bath, a shower/bath combination, grey tiles, ceramic tiles, ceramic flooring, grey floors, feature lighting, a single sink and a built in vanity unit.
Design ideas for a medium sized contemporary family bathroom in Essex with flat-panel cabinets, black cabinets, an alcove bath, a shower/bath combination, grey tiles, ceramic tiles, ceramic flooring, grey floors, feature lighting, a single sink and a built in vanity unit.
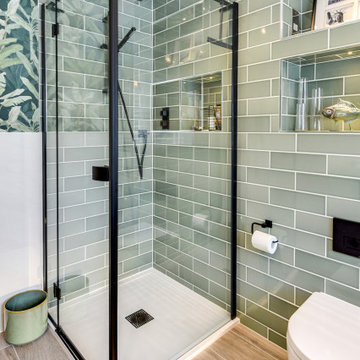
Luscious Bathroom in Storrington, West Sussex
A luscious green bathroom design is complemented by matt black accents and unique platform for a feature bath.
The Brief
The aim of this project was to transform a former bedroom into a contemporary family bathroom, complete with a walk-in shower and freestanding bath.
This Storrington client had some strong design ideas, favouring a green theme with contemporary additions to modernise the space.
Storage was also a key design element. To help minimise clutter and create space for decorative items an inventive solution was required.
Design Elements
The design utilises some key desirables from the client as well as some clever suggestions from our bathroom designer Martin.
The green theme has been deployed spectacularly, with metro tiles utilised as a strong accent within the shower area and multiple storage niches. All other walls make use of neutral matt white tiles at half height, with William Morris wallpaper used as a leafy and natural addition to the space.
A freestanding bath has been placed central to the window as a focal point. The bathing area is raised to create separation within the room, and three pendant lights fitted above help to create a relaxing ambience for bathing.
Special Inclusions
Storage was an important part of the design.
A wall hung storage unit has been chosen in a Fjord Green Gloss finish, which works well with green tiling and the wallpaper choice. Elsewhere plenty of storage niches feature within the room. These add storage for everyday essentials, decorative items, and conceal items the client may not want on display.
A sizeable walk-in shower was also required as part of the renovation, with designer Martin opting for a Crosswater enclosure in a matt black finish. The matt black finish teams well with other accents in the room like the Vado brassware and Eastbrook towel rail.
Project Highlight
The platformed bathing area is a great highlight of this family bathroom space.
It delivers upon the freestanding bath requirement of the brief, with soothing lighting additions that elevate the design. Wood-effect porcelain floor tiling adds an additional natural element to this renovation.
The End Result
The end result is a complete transformation from the former bedroom that utilised this space.
The client and our designer Martin have combined multiple great finishes and design ideas to create a dramatic and contemporary, yet functional, family bathroom space.
Discover how our expert designers can transform your own bathroom with a free design appointment and quotation. Arrange a free appointment in showroom or online.
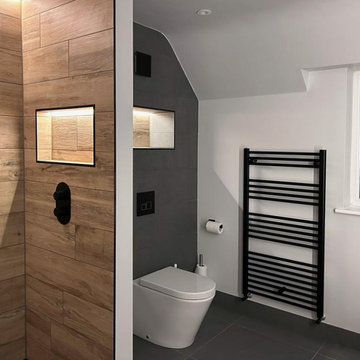
Brief:
Transform the old and dated ensuite into a cool and luxurious master ensuite that makes the most of the generous proportions of the room. Must include split-faced tiles and creative lighting.
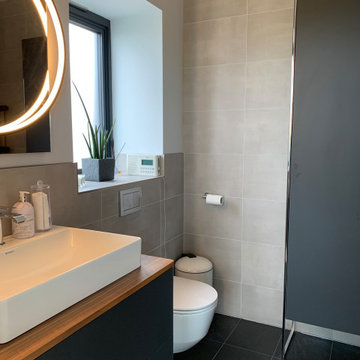
The clients wanted a clean uncluttered design for their bathrooms. They felt overwhelmed by choice in this area and asked for help to pull their thoughts and ideas into a cohesive design that they loved. This is their ensuite.
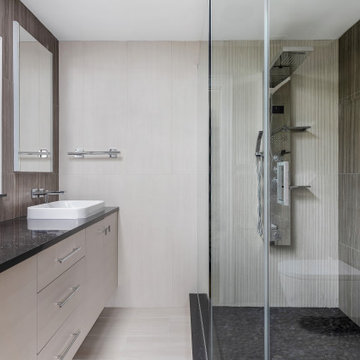
Primary bath in our Roslyn Heights Ranch full-home makeover.
Photo of a large classic ensuite bathroom in New York with flat-panel cabinets, beige cabinets, a corner shower, a wall mounted toilet, brown tiles, ceramic tiles, grey walls, ceramic flooring, a vessel sink, engineered stone worktops, grey floors, a hinged door, black worktops, feature lighting, double sinks and a built in vanity unit.
Photo of a large classic ensuite bathroom in New York with flat-panel cabinets, beige cabinets, a corner shower, a wall mounted toilet, brown tiles, ceramic tiles, grey walls, ceramic flooring, a vessel sink, engineered stone worktops, grey floors, a hinged door, black worktops, feature lighting, double sinks and a built in vanity unit.
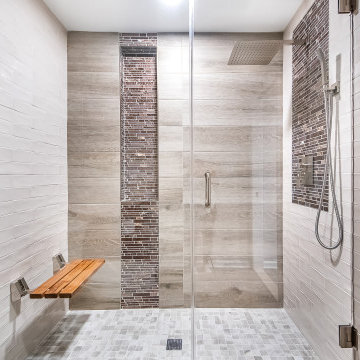
A calming atmosphere in this beautiful bathroom.
Inspiration for a medium sized traditional ensuite bathroom in DC Metro with flat-panel cabinets, light wood cabinets, an alcove shower, a two-piece toilet, brown tiles, ceramic tiles, beige walls, ceramic flooring, a submerged sink, granite worktops, brown floors, a hinged door, beige worktops, feature lighting, a single sink and a freestanding vanity unit.
Inspiration for a medium sized traditional ensuite bathroom in DC Metro with flat-panel cabinets, light wood cabinets, an alcove shower, a two-piece toilet, brown tiles, ceramic tiles, beige walls, ceramic flooring, a submerged sink, granite worktops, brown floors, a hinged door, beige worktops, feature lighting, a single sink and a freestanding vanity unit.
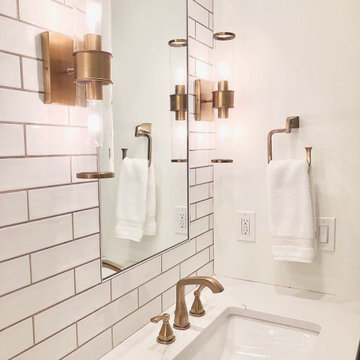
Project completed by Reka Jemmott, Jemm Interiors desgn firm, which serves Sandy Springs, Alpharetta, Johns Creek, Buckhead, Cumming, Roswell, Brookhaven and Atlanta areas.
Bathroom with Ceramic Tiles and Feature Lighting Ideas and Designs
5

 Shelves and shelving units, like ladder shelves, will give you extra space without taking up too much floor space. Also look for wire, wicker or fabric baskets, large and small, to store items under or next to the sink, or even on the wall.
Shelves and shelving units, like ladder shelves, will give you extra space without taking up too much floor space. Also look for wire, wicker or fabric baskets, large and small, to store items under or next to the sink, or even on the wall.  The sink, the mirror, shower and/or bath are the places where you might want the clearest and strongest light. You can use these if you want it to be bright and clear. Otherwise, you might want to look at some soft, ambient lighting in the form of chandeliers, short pendants or wall lamps. You could use accent lighting around your bath in the form to create a tranquil, spa feel, as well.
The sink, the mirror, shower and/or bath are the places where you might want the clearest and strongest light. You can use these if you want it to be bright and clear. Otherwise, you might want to look at some soft, ambient lighting in the form of chandeliers, short pendants or wall lamps. You could use accent lighting around your bath in the form to create a tranquil, spa feel, as well. 