Bathroom with Ceramic Tiles and Grey Floors Ideas and Designs
Refine by:
Budget
Sort by:Popular Today
161 - 180 of 28,800 photos
Item 1 of 3
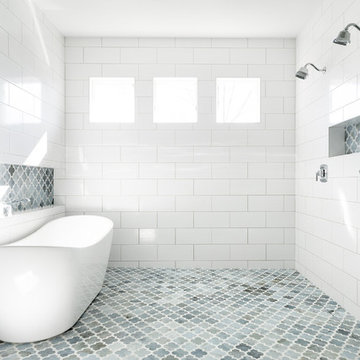
Spacecrafting Photography
Design ideas for a large traditional ensuite wet room bathroom in Minneapolis with shaker cabinets, white cabinets, a freestanding bath, white tiles, grey walls, a submerged sink, quartz worktops, an open shower, white worktops, grey floors, a two-piece toilet, ceramic tiles and porcelain flooring.
Design ideas for a large traditional ensuite wet room bathroom in Minneapolis with shaker cabinets, white cabinets, a freestanding bath, white tiles, grey walls, a submerged sink, quartz worktops, an open shower, white worktops, grey floors, a two-piece toilet, ceramic tiles and porcelain flooring.
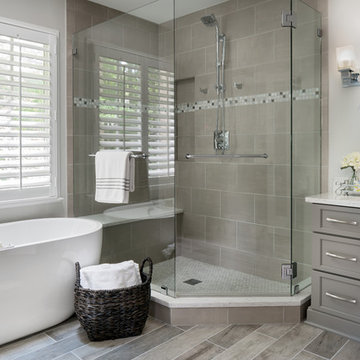
© Deborah Scannell Photography
This is an example of a medium sized classic ensuite bathroom in Charlotte with recessed-panel cabinets, grey cabinets, a freestanding bath, a corner shower, a one-piece toilet, grey tiles, ceramic tiles, white walls, porcelain flooring, a submerged sink, engineered stone worktops, grey floors and a hinged door.
This is an example of a medium sized classic ensuite bathroom in Charlotte with recessed-panel cabinets, grey cabinets, a freestanding bath, a corner shower, a one-piece toilet, grey tiles, ceramic tiles, white walls, porcelain flooring, a submerged sink, engineered stone worktops, grey floors and a hinged door.
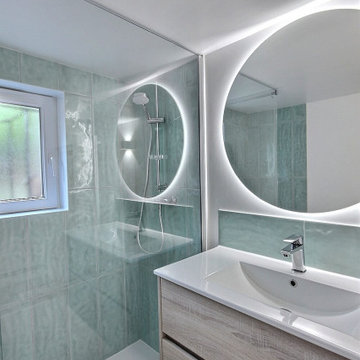
Design ideas for a medium sized traditional ensuite bathroom in Paris with light wood cabinets, a built-in shower, a one-piece toilet, blue tiles, ceramic tiles, white walls, vinyl flooring, a wall-mounted sink, grey floors, white worktops, a laundry area and a single sink.
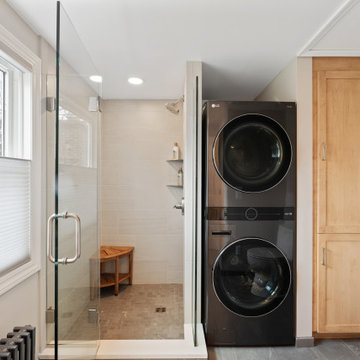
Full bathroom renovation with the addition of laundry facilities.
Photo of a medium sized classic shower room bathroom in Detroit with shaker cabinets, light wood cabinets, white tiles, ceramic tiles, ceramic flooring, a submerged sink, quartz worktops, grey floors, a hinged door, white worktops, a laundry area, a single sink and a built in vanity unit.
Photo of a medium sized classic shower room bathroom in Detroit with shaker cabinets, light wood cabinets, white tiles, ceramic tiles, ceramic flooring, a submerged sink, quartz worktops, grey floors, a hinged door, white worktops, a laundry area, a single sink and a built in vanity unit.

Bagno di servizio cieco, con mobile e sanitari sospesi, rivestito a tutt'altezza da piastrelle sagomate e lastre di gres porcellanato
Design ideas for a small contemporary bathroom in Rome with flat-panel cabinets, green cabinets, a wall mounted toilet, green tiles, ceramic tiles, green walls, porcelain flooring, a built-in sink, grey floors, turquoise worktops and a floating vanity unit.
Design ideas for a small contemporary bathroom in Rome with flat-panel cabinets, green cabinets, a wall mounted toilet, green tiles, ceramic tiles, green walls, porcelain flooring, a built-in sink, grey floors, turquoise worktops and a floating vanity unit.

We re-designed and renovated three bathrooms and a laundry/mudroom in this builder-grade tract home. All finishes were carefully sourced, and all millwork was designed and custom-built.
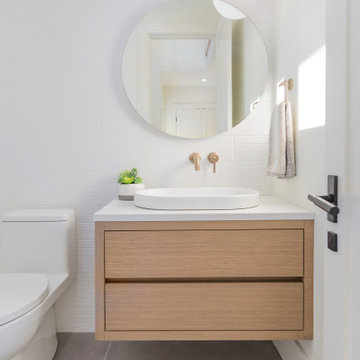
Inspiration for a small contemporary bathroom in Vancouver with flat-panel cabinets, light wood cabinets, a one-piece toilet, white tiles, ceramic tiles, white walls, porcelain flooring, a vessel sink, engineered stone worktops, grey floors, white worktops, a single sink and a floating vanity unit.
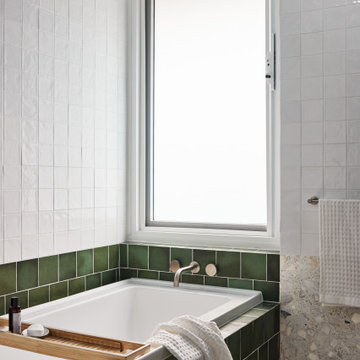
Inspiration for a medium sized midcentury shower room bathroom in Sydney with brown cabinets, a built-in bath, a corner shower, a one-piece toilet, white tiles, ceramic tiles, white walls, terrazzo flooring, a vessel sink, engineered stone worktops, grey floors, white worktops, a single sink and a floating vanity unit.

Warm Bathroom in Woodingdean, East Sussex
Designer Aron has created a simple design that works well across this family bathroom and cloakroom in Woodingdean.
The Brief
This Woodingdean client required redesign and rethink for a family bathroom and cloakroom. To keep things simple the design was to be replicated across both rooms, with ample storage to be incorporated into either space.
The brief was relatively simple.
A warm and homely design had to be accompanied by all standard bathroom inclusions.
Design Elements
To maximise storage space in the main bathroom the rear wall has been dedicated to storage. The ensure plenty of space for personal items fitted storage has been opted for, and Aron has specified a customised combination of units based upon the client’s storage requirements.
Earthy grey wall tiles combine nicely with a chosen mosaic tile, which wraps around the entire room and cloakroom space.
Chrome brassware from Vado and Puraflow are used on the semi-recessed basin, as well as showering and bathing functions.
Special Inclusions
The furniture was a key element of this project.
It is primarily for storage, but in terms of design it has been chosen in this Light Grey Gloss finish to add a nice warmth to the family bathroom. By opting for fitted furniture it meant that a wall-to-wall appearance could be incorporated into the design, as well as a custom combination of units.
Atop the furniture, Aron has used a marble effect laminate worktop which ties in nicely with the theme of the space.
Project Highlight
As mentioned the cloakroom utilises the same design, with the addition of a small cloakroom storage unit and sink from Deuco.
Tile choices have also been replicated in this room to half-height. The mosaic tiles particularly look great here as they catch the light through the window.
The End Result
The result is a project that delivers upon the brief, with warm and homely tile choices and plenty of storage across the two rooms.
If you are thinking of a bathroom transformation, discover how our design team can create a new bathroom space that will tick all of your boxes. Arrange a free design appointment in showroom or online today.
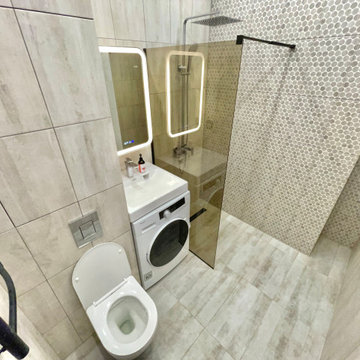
Ремонт двухкомнатной квартиры
Inspiration for a medium sized contemporary grey and white shower room bathroom in Moscow with white cabinets, a built-in shower, a wall mounted toilet, grey tiles, ceramic tiles, grey walls, porcelain flooring, a built-in sink, solid surface worktops, grey floors, a sliding door, white worktops, a single sink and a freestanding vanity unit.
Inspiration for a medium sized contemporary grey and white shower room bathroom in Moscow with white cabinets, a built-in shower, a wall mounted toilet, grey tiles, ceramic tiles, grey walls, porcelain flooring, a built-in sink, solid surface worktops, grey floors, a sliding door, white worktops, a single sink and a freestanding vanity unit.

This is an example of a small traditional family bathroom in San Francisco with flat-panel cabinets, blue cabinets, a walk-in shower, a one-piece toilet, grey tiles, ceramic tiles, multi-coloured walls, ceramic flooring, a submerged sink, quartz worktops, grey floors, an open shower, grey worktops, double sinks, a built in vanity unit and wallpapered walls.
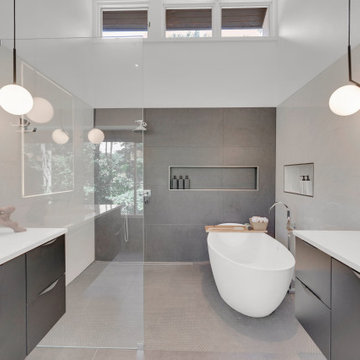
Design ideas for a medium sized modern ensuite bathroom in DC Metro with flat-panel cabinets, black cabinets, a freestanding bath, a built-in shower, a one-piece toilet, white tiles, ceramic tiles, mosaic tile flooring, a built-in sink, grey floors, an open shower, white worktops, a wall niche, a single sink and a floating vanity unit.
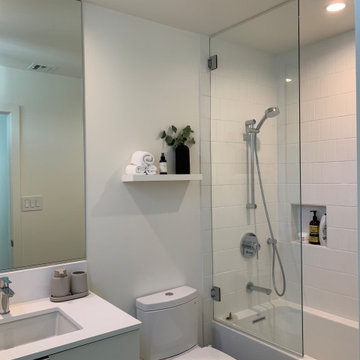
Photo of a small modern shower room bathroom in Los Angeles with flat-panel cabinets, white cabinets, an alcove bath, a shower/bath combination, a two-piece toilet, white tiles, ceramic tiles, white walls, porcelain flooring, a submerged sink, engineered stone worktops, grey floors, a hinged door, white worktops, a single sink and a floating vanity unit.

www.genevacabinet.com
Geneva Cabinet Company, Lake Geneva WI, It is very likely that function is the key motivator behind a bathroom makeover. It could be too small, dated, or just not working. Here we recreated the primary bath by borrowing space from an adjacent laundry room and hall bath. The new design delivers a spacious bathroom suite with the bonus of improved laundry storage.
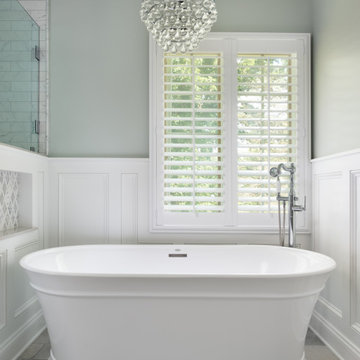
Photo of a large traditional ensuite bathroom in Baltimore with recessed-panel cabinets, grey cabinets, a freestanding bath, a corner shower, a two-piece toilet, grey tiles, ceramic tiles, green walls, ceramic flooring, a submerged sink, engineered stone worktops, grey floors, a hinged door, white worktops, a wall niche, double sinks, a freestanding vanity unit and wainscoting.

Custom cabinetry. Minimalist master bathroom photo in Dallas with flat-panel cabinets, medium tone wood cabinets, white walls, white countertops, a wall-mount toilet and quartz countertops.
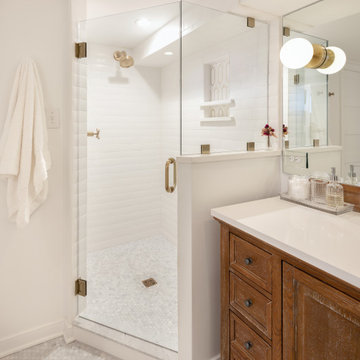
This bright and spacious bathroom with shower and comparmentalized toilet (not shown) belies the fact that it is in a basement.
Photo of a large classic shower room bathroom in Richmond with raised-panel cabinets, medium wood cabinets, a corner shower, a two-piece toilet, white tiles, ceramic tiles, grey walls, marble flooring, a submerged sink, engineered stone worktops, grey floors, a hinged door, white worktops, a shower bench, a single sink and a freestanding vanity unit.
Photo of a large classic shower room bathroom in Richmond with raised-panel cabinets, medium wood cabinets, a corner shower, a two-piece toilet, white tiles, ceramic tiles, grey walls, marble flooring, a submerged sink, engineered stone worktops, grey floors, a hinged door, white worktops, a shower bench, a single sink and a freestanding vanity unit.
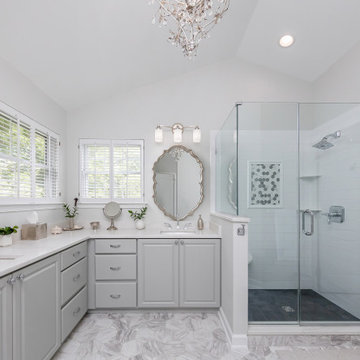
Master Bathroom - Mount Laurel (L-shaped corner vanity)
Medium sized traditional ensuite bathroom in Philadelphia with grey cabinets, ceramic tiles, ceramic flooring, a submerged sink, grey floors, a hinged door and double sinks.
Medium sized traditional ensuite bathroom in Philadelphia with grey cabinets, ceramic tiles, ceramic flooring, a submerged sink, grey floors, a hinged door and double sinks.
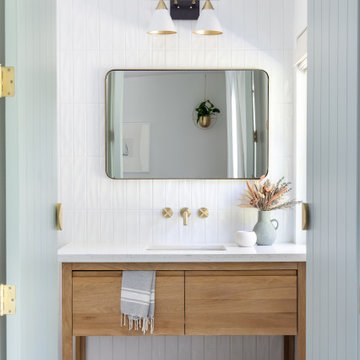
Inspiration for a medium sized modern bathroom in San Diego with grey floors, flat-panel cabinets, light wood cabinets, white tiles, ceramic tiles, white walls, porcelain flooring, a submerged sink, engineered stone worktops, white worktops, a single sink and a freestanding vanity unit.
Bathroom with Ceramic Tiles and Grey Floors Ideas and Designs
9


 Shelves and shelving units, like ladder shelves, will give you extra space without taking up too much floor space. Also look for wire, wicker or fabric baskets, large and small, to store items under or next to the sink, or even on the wall.
Shelves and shelving units, like ladder shelves, will give you extra space without taking up too much floor space. Also look for wire, wicker or fabric baskets, large and small, to store items under or next to the sink, or even on the wall.  The sink, the mirror, shower and/or bath are the places where you might want the clearest and strongest light. You can use these if you want it to be bright and clear. Otherwise, you might want to look at some soft, ambient lighting in the form of chandeliers, short pendants or wall lamps. You could use accent lighting around your bath in the form to create a tranquil, spa feel, as well.
The sink, the mirror, shower and/or bath are the places where you might want the clearest and strongest light. You can use these if you want it to be bright and clear. Otherwise, you might want to look at some soft, ambient lighting in the form of chandeliers, short pendants or wall lamps. You could use accent lighting around your bath in the form to create a tranquil, spa feel, as well. 