Bathroom with Ceramic Tiles and Laminate Floors Ideas and Designs
Refine by:
Budget
Sort by:Popular Today
1 - 20 of 1,019 photos
Item 1 of 3

Photo of a medium sized nautical ensuite bathroom in Minneapolis with flat-panel cabinets, grey cabinets, a built-in bath, a shower/bath combination, a one-piece toilet, beige tiles, ceramic tiles, beige walls, laminate floors, a built-in sink, marble worktops, beige floors, a hinged door, multi-coloured worktops, a single sink and a floating vanity unit.
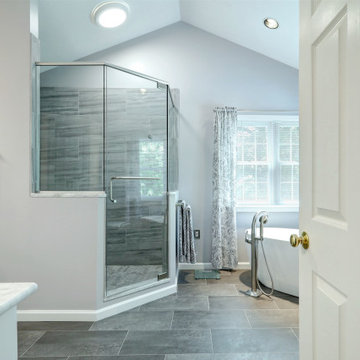
This is an example of a medium sized classic ensuite bathroom in Other with white cabinets, a freestanding bath, a corner shower, a two-piece toilet, grey tiles, ceramic tiles, grey walls, laminate floors, a submerged sink, marble worktops, a hinged door, white worktops, double sinks, a built in vanity unit and a vaulted ceiling.

The en-suite renovation for our client's daughter combined girly charm with sophistication. Grey and pink hues, brushed brass accents, blush pink tiles, and Crosswater hardware created a timeless yet playful space. Wall-hung toilet, quartz shelf, HIB mirror, and brushed brass shower door added functionality and elegance.

Bathroom remodel
Photo of a medium sized modern shower room bathroom in Miami with light wood cabinets, an alcove shower, a one-piece toilet, ceramic tiles, grey walls, laminate floors, quartz worktops, beige floors, a sliding door, white worktops, a single sink and a floating vanity unit.
Photo of a medium sized modern shower room bathroom in Miami with light wood cabinets, an alcove shower, a one-piece toilet, ceramic tiles, grey walls, laminate floors, quartz worktops, beige floors, a sliding door, white worktops, a single sink and a floating vanity unit.
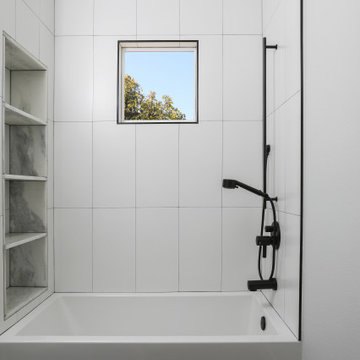
Design ideas for a large classic shower room bathroom in Orange County with beaded cabinets, white cabinets, laminate floors, white floors, an alcove bath, a shower/bath combination, a one-piece toilet, white tiles, ceramic tiles, white walls, a submerged sink, engineered stone worktops, an open shower, grey worktops, double sinks and a built in vanity unit.

This tiny home has utilized space-saving design and put the bathroom vanity in the corner of the bathroom. Natural light in addition to track lighting makes this vanity perfect for getting ready in the morning. Triangle corner shelves give an added space for personal items to keep from cluttering the wood counter. This contemporary, costal Tiny Home features a bathroom with a shower built out over the tongue of the trailer it sits on saving space and creating space in the bathroom. This shower has it's own clear roofing giving the shower a skylight. This allows tons of light to shine in on the beautiful blue tiles that shape this corner shower. Stainless steel planters hold ferns giving the shower an outdoor feel. With sunlight, plants, and a rain shower head above the shower, it is just like an outdoor shower only with more convenience and privacy. The curved glass shower door gives the whole tiny home bathroom a bigger feel while letting light shine through to the rest of the bathroom. The blue tile shower has niches; built-in shower shelves to save space making your shower experience even better. The bathroom door is a pocket door, saving space in both the bathroom and kitchen to the other side. The frosted glass pocket door also allows light to shine through.
This Tiny Home has a unique shower structure that points out over the tongue of the tiny house trailer. This provides much more room to the entire bathroom and centers the beautiful shower so that it is what you see looking through the bathroom door. The gorgeous blue tile is hit with natural sunlight from above allowed in to nurture the ferns by way of clear roofing. Yes, there is a skylight in the shower and plants making this shower conveniently located in your bathroom feel like an outdoor shower. It has a large rounded sliding glass door that lets the space feel open and well lit. There is even a frosted sliding pocket door that also lets light pass back and forth. There are built-in shelves to conserve space making the shower, bathroom, and thus the tiny house, feel larger, open and airy.

Reforma integral Sube Interiorismo www.subeinteriorismo.com
Biderbost Photo
Inspiration for a medium sized classic shower room bathroom in Bilbao with beaded cabinets, white cabinets, a built-in shower, a wall mounted toilet, white tiles, ceramic tiles, green walls, laminate floors, a submerged sink, engineered stone worktops, brown floors, a hinged door, white worktops, an enclosed toilet, a single sink, a built in vanity unit and wallpapered walls.
Inspiration for a medium sized classic shower room bathroom in Bilbao with beaded cabinets, white cabinets, a built-in shower, a wall mounted toilet, white tiles, ceramic tiles, green walls, laminate floors, a submerged sink, engineered stone worktops, brown floors, a hinged door, white worktops, an enclosed toilet, a single sink, a built in vanity unit and wallpapered walls.
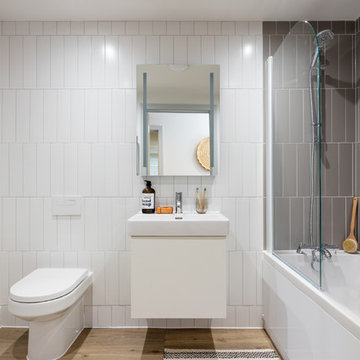
Inspiration for a modern bathroom in Dorset with flat-panel cabinets, white cabinets, a built-in bath, a shower/bath combination, a one-piece toilet, grey tiles, ceramic tiles, white walls, laminate floors, a built-in sink and a hinged door.
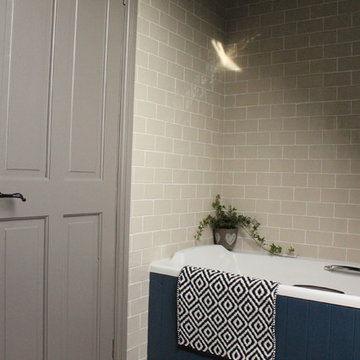
Pine cladding painted in Farrow and Ball Stiffkey Blue. Chic Craquele tiles from Topps Tiles. Door painted in Farrow and Ball Charleston Gray. Laminate floor, Colours from B&Q.
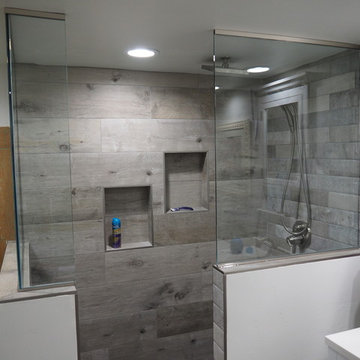
Dakota Grigio
Medium sized traditional shower room bathroom in Other with shaker cabinets, white cabinets, a corner shower, a two-piece toilet, grey tiles, ceramic tiles, grey walls, laminate floors, a submerged sink, engineered stone worktops, grey floors and an open shower.
Medium sized traditional shower room bathroom in Other with shaker cabinets, white cabinets, a corner shower, a two-piece toilet, grey tiles, ceramic tiles, grey walls, laminate floors, a submerged sink, engineered stone worktops, grey floors and an open shower.

This is the perfect custom basement bathroom. Complete with a tiled shower base, and beautiful fixed piece of glass to show your tile with a clean and classy look. The black hardware is matching throughout the bathroom, including a matching black schluter corner shelf to match the shower drain, it’s the small details that designs a great bathroom.
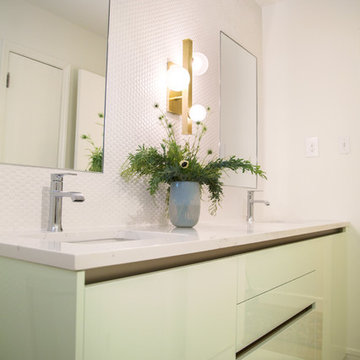
Main Bathroom
Photo: Debbie Weidrick
Photo of a modern shower room bathroom in Charlotte with flat-panel cabinets, green cabinets, an alcove shower, black and white tiles, ceramic tiles, white walls, laminate floors, a built-in sink, granite worktops, white floors and a hinged door.
Photo of a modern shower room bathroom in Charlotte with flat-panel cabinets, green cabinets, an alcove shower, black and white tiles, ceramic tiles, white walls, laminate floors, a built-in sink, granite worktops, white floors and a hinged door.

Photo of a small country shower room bathroom in Santa Barbara with shaker cabinets, brown cabinets, an alcove bath, a shower/bath combination, a one-piece toilet, white tiles, ceramic tiles, beige walls, laminate floors, a console sink, marble worktops, grey floors, a sliding door, white worktops, a single sink and a freestanding vanity unit.

Design ideas for a contemporary ensuite bathroom in Richmond with recessed-panel cabinets, black cabinets, a freestanding bath, a shower/bath combination, white tiles, ceramic tiles, grey walls, laminate floors, a submerged sink, brown floors, white worktops, an enclosed toilet, double sinks, a freestanding vanity unit and a vaulted ceiling.
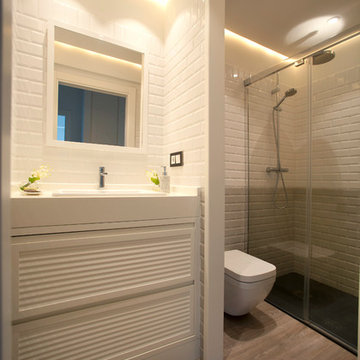
Proyecto de decoración y reforma integral: Sube Interiorismo - Sube Contract Bilbao www.subeinteriorismo.com , Susaeta Iluminación, Fotografía Elker Azqueta
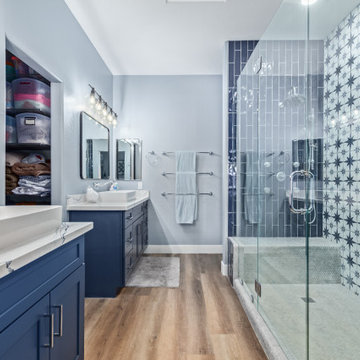
Photo of a contemporary bathroom in Phoenix with shaker cabinets, blue cabinets, an alcove shower, blue tiles, ceramic tiles, laminate floors, a vessel sink, engineered stone worktops, brown floors, a hinged door, blue worktops, a wall niche, a single sink and a built in vanity unit.

This is a collection of our bathroom remodels. A special thanks to all the families who have trusted us into bringing them their dream bathroom remodels. We will see you soon!
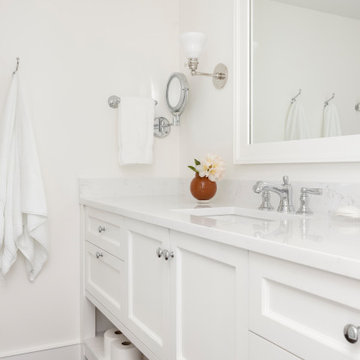
ATIID collaborated with these homeowners to curate new furnishings throughout the home while their down-to-the studs, raise-the-roof renovation, designed by Chambers Design, was underway. Pattern and color were everything to the owners, and classic “Americana” colors with a modern twist appear in the formal dining room, great room with gorgeous new screen porch, and the primary bedroom. Custom bedding that marries not-so-traditional checks and florals invites guests into each sumptuously layered bed. Vintage and contemporary area rugs in wool and jute provide color and warmth, grounding each space. Bold wallpapers were introduced in the powder and guest bathrooms, and custom draperies layered with natural fiber roman shades ala Cindy’s Window Fashions inspire the palettes and draw the eye out to the natural beauty beyond. Luxury abounds in each bathroom with gleaming chrome fixtures and classic finishes. A magnetic shade of blue paint envelops the gourmet kitchen and a buttery yellow creates a happy basement laundry room. No detail was overlooked in this stately home - down to the mudroom’s delightful dutch door and hard-wearing brick floor.
Photography by Meagan Larsen Photography
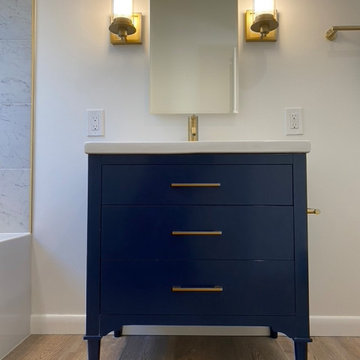
The entire second floor of this house was stripped down to the studs to allow for all new electrical and to bring plumbing to the second floor for a new bathroom.
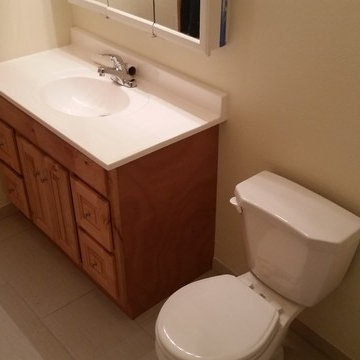
Medium sized traditional shower room bathroom in Seattle with raised-panel cabinets, light wood cabinets, beige tiles, ceramic tiles, limestone worktops, an alcove bath, a shower/bath combination, a two-piece toilet, beige walls, laminate floors, an integrated sink, beige floors and a shower curtain.
Bathroom with Ceramic Tiles and Laminate Floors Ideas and Designs
1

 Shelves and shelving units, like ladder shelves, will give you extra space without taking up too much floor space. Also look for wire, wicker or fabric baskets, large and small, to store items under or next to the sink, or even on the wall.
Shelves and shelving units, like ladder shelves, will give you extra space without taking up too much floor space. Also look for wire, wicker or fabric baskets, large and small, to store items under or next to the sink, or even on the wall.  The sink, the mirror, shower and/or bath are the places where you might want the clearest and strongest light. You can use these if you want it to be bright and clear. Otherwise, you might want to look at some soft, ambient lighting in the form of chandeliers, short pendants or wall lamps. You could use accent lighting around your bath in the form to create a tranquil, spa feel, as well.
The sink, the mirror, shower and/or bath are the places where you might want the clearest and strongest light. You can use these if you want it to be bright and clear. Otherwise, you might want to look at some soft, ambient lighting in the form of chandeliers, short pendants or wall lamps. You could use accent lighting around your bath in the form to create a tranquil, spa feel, as well. 