Bathroom with Ceramic Tiles and Lino Flooring Ideas and Designs
Refine by:
Budget
Sort by:Popular Today
1 - 20 of 500 photos
Item 1 of 3
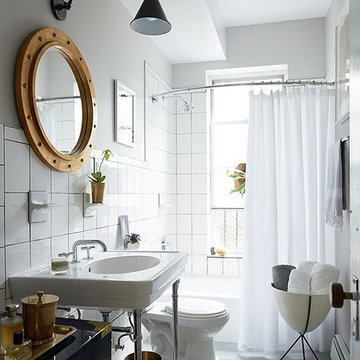
Step 5: Easy-to-Install Flooring: I used two kinds of tile, one solid and one patterned. I arranged the tiles so that the patterned ones were in the center and the solid tiles formed a border around the edges. Harvey Maria, the maker of these tiles, has a lot of great information about instillation on its website and even a few really helpful video tutorials!
Photo by Manuel Rodriguez
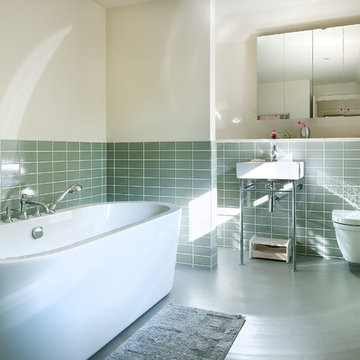
Photos by Nigel Rigden (www.nigrig.com)
Photo of a medium sized contemporary half tiled bathroom in Hampshire with a freestanding bath, a wall mounted toilet, ceramic tiles, white walls, lino flooring, green tiles and a console sink.
Photo of a medium sized contemporary half tiled bathroom in Hampshire with a freestanding bath, a wall mounted toilet, ceramic tiles, white walls, lino flooring, green tiles and a console sink.

Inspiration for a small modern shower room bathroom in Vancouver with raised-panel cabinets, white cabinets, a built-in bath, a shower/bath combination, a two-piece toilet, white tiles, ceramic tiles, white walls, lino flooring, a built-in sink, engineered stone worktops and a shower curtain.

Medium sized modern bathroom in Denver with flat-panel cabinets, white cabinets, a two-piece toilet, white tiles, ceramic tiles, lino flooring, a built-in sink, laminate worktops, grey floors, a hinged door, grey worktops, a shower bench, a single sink and a built in vanity unit.
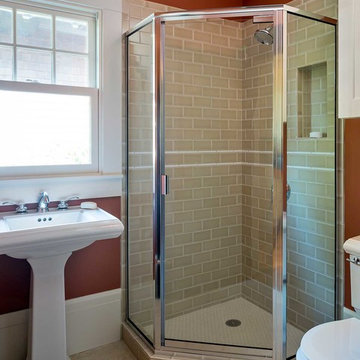
Inspiration for a small classic shower room bathroom in San Francisco with a pedestal sink, a corner shower, beige tiles, ceramic tiles, red walls, a two-piece toilet and lino flooring.
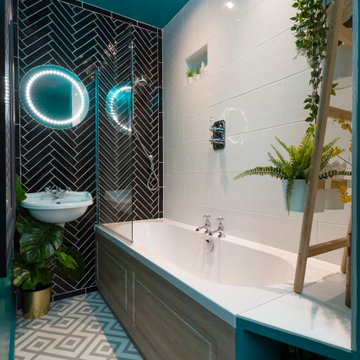
A small but fully equipped bathroom with a warm, bluish green on the walls and ceiling. Geometric tile patterns are balanced out with plants and pale wood to keep a natural feel in the space.
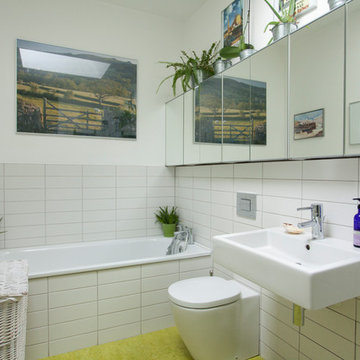
Will Goddard
Inspiration for a medium sized contemporary family bathroom in Other with a built-in bath, a walk-in shower, a one-piece toilet, white tiles, ceramic tiles, white walls, lino flooring, a wall-mounted sink, green floors and a hinged door.
Inspiration for a medium sized contemporary family bathroom in Other with a built-in bath, a walk-in shower, a one-piece toilet, white tiles, ceramic tiles, white walls, lino flooring, a wall-mounted sink, green floors and a hinged door.
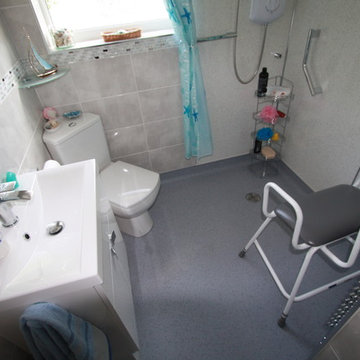
A wetroom we recently installed for a disabled person and his wife. Non-slip flooring combined with Nuance wall panelling create a stylish but easy to maintain bathroom. Modern grey tiles and mother of pearl effect mosaics complete the look. Assistive features such as modern grab bars, supportive seat & low level cupboard & storage basket make the room practical.
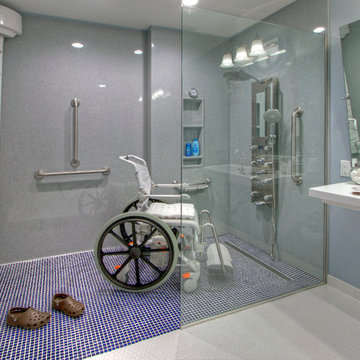
A Kirkwood, MO couple needed to remodel their condo bathroom to be easily accessible for the husband in his power chair. The original bathroom had become an obstacle course and they needed a streamlined, efficient space.
The new design moves all plumbing fixtures to one wall, which creates a large, open space to maneuver in. A wall-mounted sink works nicely whether standing or sitting. A standard toilet is outfitted with a bidet seat with remote control operation.
The barrier-free, walk-in shower has two impressive accessibility features. The shower faucet panel incorporates a hand held shower, a rainfall head and 8 adjustable nozzles in one convenient, temperature-controlled package. In the opposite corner is a full body dryer with manual or timer control.
Add two kinds of durable and easy to clean floor tile (the blue shower tile also appears on the sink backsplash!), serene grey onyx shower surround and wall paint, and they have a bathroom that makes a beautiful and productive difference in their lives.
Photo by Toby Weiss for Mosby Building Arts

Welcome to our modern and spacious master bath renovation. It is a sanctuary of comfort and style, offering a serene retreat where homeowners can unwind, refresh, and rejuvenate in style.

The owners of this home came to us with a plan to build a new high-performance home that physically and aesthetically fit on an infill lot in an old well-established neighborhood in Bellingham. The Craftsman exterior detailing, Scandinavian exterior color palette, and timber details help it blend into the older neighborhood. At the same time the clean modern interior allowed their artistic details and displayed artwork take center stage.
We started working with the owners and the design team in the later stages of design, sharing our expertise with high-performance building strategies, custom timber details, and construction cost planning. Our team then seamlessly rolled into the construction phase of the project, working with the owners and Michelle, the interior designer until the home was complete.
The owners can hardly believe the way it all came together to create a bright, comfortable, and friendly space that highlights their applied details and favorite pieces of art.
Photography by Radley Muller Photography
Design by Deborah Todd Building Design Services
Interior Design by Spiral Studios
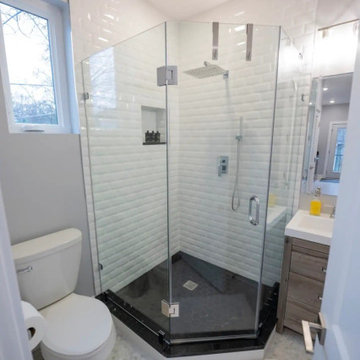
Inspiration for a small modern bathroom in DC Metro with flat-panel cabinets, medium wood cabinets, a corner shower, a one-piece toilet, white tiles, ceramic tiles, white walls, lino flooring, a console sink, white floors, a hinged door, a single sink and a built in vanity unit.

REpixs.com
Photo of a medium sized retro ensuite bathroom in Portland with flat-panel cabinets, medium wood cabinets, an alcove bath, a shower/bath combination, a two-piece toilet, grey tiles, ceramic tiles, green walls, lino flooring, a built-in sink, laminate worktops, green floors and a shower curtain.
Photo of a medium sized retro ensuite bathroom in Portland with flat-panel cabinets, medium wood cabinets, an alcove bath, a shower/bath combination, a two-piece toilet, grey tiles, ceramic tiles, green walls, lino flooring, a built-in sink, laminate worktops, green floors and a shower curtain.
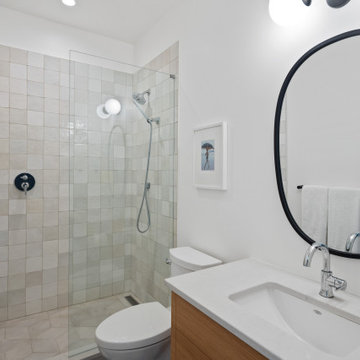
Guest bathroom designed in a traditional style with walk-in tiled shower and single sink floating vanity. Vanity is a warm wood tone.
This is an example of a classic shower room bathroom in Vancouver with flat-panel cabinets, brown cabinets, an alcove shower, a two-piece toilet, grey tiles, ceramic tiles, grey walls, lino flooring, a submerged sink, engineered stone worktops, white floors, an open shower, white worktops, a single sink and a floating vanity unit.
This is an example of a classic shower room bathroom in Vancouver with flat-panel cabinets, brown cabinets, an alcove shower, a two-piece toilet, grey tiles, ceramic tiles, grey walls, lino flooring, a submerged sink, engineered stone worktops, white floors, an open shower, white worktops, a single sink and a floating vanity unit.
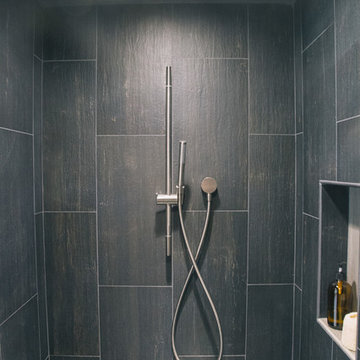
We added both a rainshower head and an adjustable shower head because there was the space, and yes please. The linearly textured porcelain tile laid vertically gives visual height to the shower, which when hit with water becomes rich, dark and dramatic. The silver grout picks up the colors of the brushed nickle shower fixtures, and compliments the grey porcelain niche back.
Photography by Schweitzer Creative.
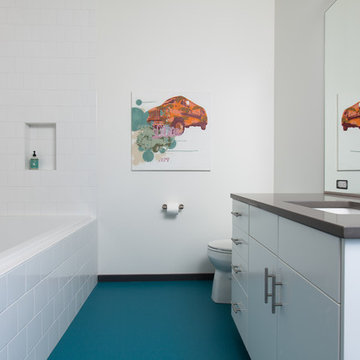
In dense urban Portland, a new second floor addition to an existing 1949 house doubles the square footage, allowing for a master suite and kids' bedrooms and bath.
Photos: Anna M Campbell
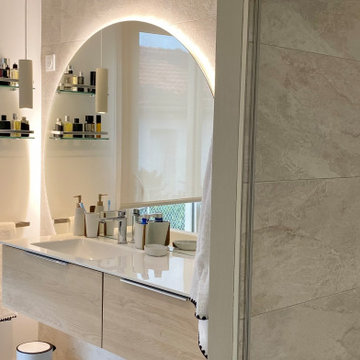
Transformation d'un espace bureau en salle d'eau pour la conception d'une suite parentale.
Pose d'une vasque suspendue avec intégration d'un miroir épousant la vasque.
Mise en place d'étagères en verre pour accessoiriser et obtenir une zone de rangement proche.
Pour apporter plus de confort, pose d'une patère pour serviette à proximité de la zone d'eau. Le tout dans une ambiance douce et naturelle.
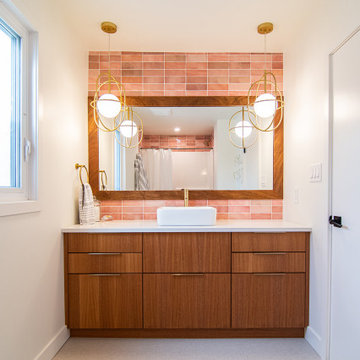
Design ideas for a medium sized family bathroom in Other with flat-panel cabinets, medium wood cabinets, an alcove bath, pink tiles, ceramic tiles, white walls, lino flooring, a vessel sink, engineered stone worktops, grey floors, white worktops, a single sink and a built in vanity unit.
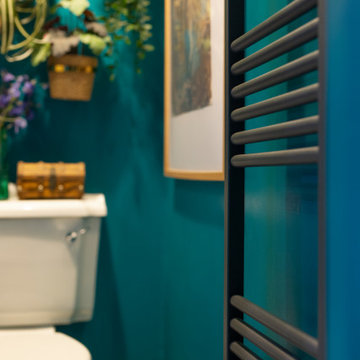
A small but fully equipped bathroom with a warm, bluish green on the walls and ceiling. Geometric tile patterns are balanced out with plants and pale wood to keep a natural feel in the space.
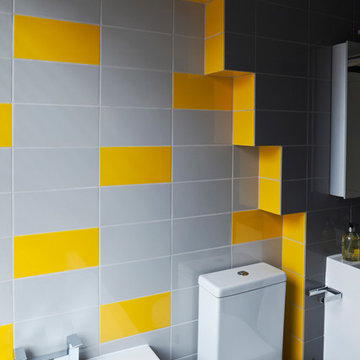
Vincenzo Mercedes
Inspiration for a medium sized contemporary family bathroom in London with freestanding cabinets, white cabinets, grey tiles, ceramic tiles and lino flooring.
Inspiration for a medium sized contemporary family bathroom in London with freestanding cabinets, white cabinets, grey tiles, ceramic tiles and lino flooring.
Bathroom with Ceramic Tiles and Lino Flooring Ideas and Designs
1

 Shelves and shelving units, like ladder shelves, will give you extra space without taking up too much floor space. Also look for wire, wicker or fabric baskets, large and small, to store items under or next to the sink, or even on the wall.
Shelves and shelving units, like ladder shelves, will give you extra space without taking up too much floor space. Also look for wire, wicker or fabric baskets, large and small, to store items under or next to the sink, or even on the wall.  The sink, the mirror, shower and/or bath are the places where you might want the clearest and strongest light. You can use these if you want it to be bright and clear. Otherwise, you might want to look at some soft, ambient lighting in the form of chandeliers, short pendants or wall lamps. You could use accent lighting around your bath in the form to create a tranquil, spa feel, as well.
The sink, the mirror, shower and/or bath are the places where you might want the clearest and strongest light. You can use these if you want it to be bright and clear. Otherwise, you might want to look at some soft, ambient lighting in the form of chandeliers, short pendants or wall lamps. You could use accent lighting around your bath in the form to create a tranquil, spa feel, as well. 