Bathroom with Ceramic Tiles and Soapstone Worktops Ideas and Designs
Refine by:
Budget
Sort by:Popular Today
1 - 20 of 522 photos
Item 1 of 3

Hip guest bath with custom open vanity, unique wall sconces, slate counter top, and Toto toilet.
This is an example of a small contemporary bathroom in Philadelphia with light wood cabinets, a double shower, a bidet, white tiles, ceramic tiles, grey walls, porcelain flooring, a submerged sink, soapstone worktops, white floors, a hinged door, grey worktops, a wall niche, a single sink and a built in vanity unit.
This is an example of a small contemporary bathroom in Philadelphia with light wood cabinets, a double shower, a bidet, white tiles, ceramic tiles, grey walls, porcelain flooring, a submerged sink, soapstone worktops, white floors, a hinged door, grey worktops, a wall niche, a single sink and a built in vanity unit.
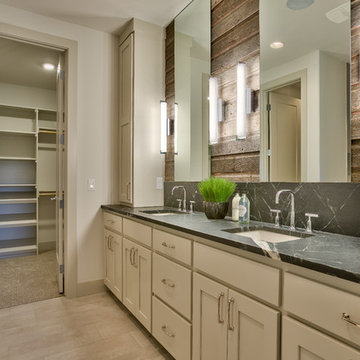
Amoura Productions
This is an example of a medium sized rustic ensuite bathroom in Omaha with flat-panel cabinets, grey cabinets, a walk-in shower, a one-piece toilet, white tiles, ceramic tiles, white walls, ceramic flooring, a submerged sink and soapstone worktops.
This is an example of a medium sized rustic ensuite bathroom in Omaha with flat-panel cabinets, grey cabinets, a walk-in shower, a one-piece toilet, white tiles, ceramic tiles, white walls, ceramic flooring, a submerged sink and soapstone worktops.

Kibo Group of Missoula provided architectural services. Shannon Callaghan Interior Design of Missoula provided extensive consultative services during the project. The exposed beams, and log accents makes this bathroom the perfect place to soak the day away. Hamilton, MT

warm modern masculine primary suite
Design ideas for a large contemporary bathroom in New York with flat-panel cabinets, brown cabinets, a freestanding bath, an alcove shower, a bidet, beige tiles, ceramic tiles, white walls, porcelain flooring, a submerged sink, soapstone worktops, black floors, an open shower, black worktops, a shower bench, double sinks, a floating vanity unit, a vaulted ceiling and wood walls.
Design ideas for a large contemporary bathroom in New York with flat-panel cabinets, brown cabinets, a freestanding bath, an alcove shower, a bidet, beige tiles, ceramic tiles, white walls, porcelain flooring, a submerged sink, soapstone worktops, black floors, an open shower, black worktops, a shower bench, double sinks, a floating vanity unit, a vaulted ceiling and wood walls.
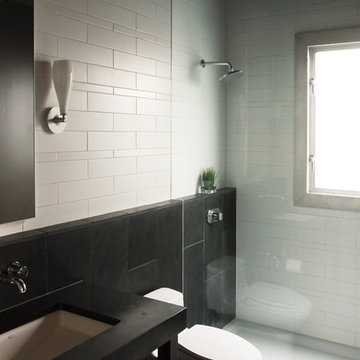
Erich Remash Architect
Design ideas for a small contemporary shower room bathroom in Seattle with open cabinets, black cabinets, a built-in shower, a one-piece toilet, black and white tiles, ceramic tiles, beige walls, slate flooring, a submerged sink and soapstone worktops.
Design ideas for a small contemporary shower room bathroom in Seattle with open cabinets, black cabinets, a built-in shower, a one-piece toilet, black and white tiles, ceramic tiles, beige walls, slate flooring, a submerged sink and soapstone worktops.
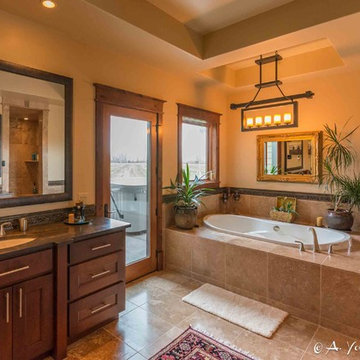
Design ideas for a large rustic ensuite bathroom in Other with shaker cabinets, dark wood cabinets, a built-in bath, a corner shower, beige tiles, brown tiles, ceramic tiles, beige walls, travertine flooring, a submerged sink and soapstone worktops.

Steam shower with Fireclay "Calcite" field tile with white oak cabinets and floor. Photo by Clark Dugger
Design ideas for a medium sized retro shower room bathroom in Los Angeles with shaker cabinets, light wood cabinets, an alcove shower, a wall mounted toilet, white tiles, ceramic tiles, white walls, light hardwood flooring, a submerged sink, soapstone worktops, yellow floors and a hinged door.
Design ideas for a medium sized retro shower room bathroom in Los Angeles with shaker cabinets, light wood cabinets, an alcove shower, a wall mounted toilet, white tiles, ceramic tiles, white walls, light hardwood flooring, a submerged sink, soapstone worktops, yellow floors and a hinged door.
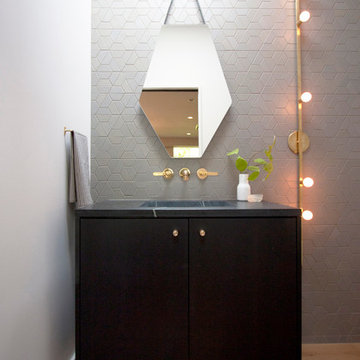
This is an example of a contemporary bathroom in Portland with flat-panel cabinets, black cabinets, grey tiles, grey walls, light hardwood flooring, ceramic tiles, soapstone worktops and an integrated sink.
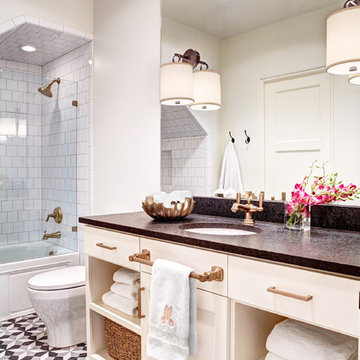
Photo of a medium sized traditional bathroom in Dallas with recessed-panel cabinets, white cabinets, soapstone worktops, an alcove bath, blue tiles, ceramic tiles, white walls, ceramic flooring and a submerged sink.

Contemporary farm house renovation.
This is an example of a large contemporary ensuite bathroom in Other with dark wood cabinets, a freestanding bath, beige tiles, ceramic tiles, white walls, ceramic flooring, a vessel sink, soapstone worktops, an open shower, a single sink, a floating vanity unit, a vaulted ceiling, exposed beams, flat-panel cabinets, grey floors and grey worktops.
This is an example of a large contemporary ensuite bathroom in Other with dark wood cabinets, a freestanding bath, beige tiles, ceramic tiles, white walls, ceramic flooring, a vessel sink, soapstone worktops, an open shower, a single sink, a floating vanity unit, a vaulted ceiling, exposed beams, flat-panel cabinets, grey floors and grey worktops.

Enjoying this lakeside retreat doesn’t end when the snow begins to fly in Minnesota. In fact, this cozy, casual space is ideal for family gatherings and entertaining friends year-round. It offers easy care and low maintenance while reflecting the simple pleasures of days gone by.
---
Project designed by Minneapolis interior design studio LiLu Interiors. They serve the Minneapolis-St. Paul area including Wayzata, Edina, and Rochester, and they travel to the far-flung destinations that their upscale clientele own second homes in.
---
For more about LiLu Interiors, click here: https://www.liluinteriors.com/
-----
To learn more about this project, click here:
https://www.liluinteriors.com/blog/portfolio-items/boathouse-hideaway/
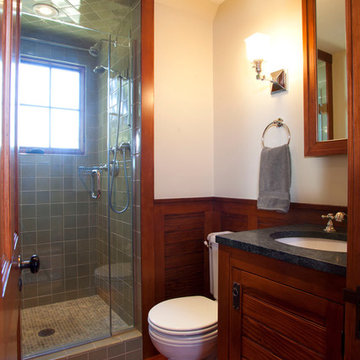
Photo by Randy O'Rourke
www.rorphotos.com
Medium sized classic bathroom in Boston with recessed-panel cabinets, dark wood cabinets, an alcove shower, a two-piece toilet, green tiles, ceramic tiles, white walls, medium hardwood flooring, a submerged sink and soapstone worktops.
Medium sized classic bathroom in Boston with recessed-panel cabinets, dark wood cabinets, an alcove shower, a two-piece toilet, green tiles, ceramic tiles, white walls, medium hardwood flooring, a submerged sink and soapstone worktops.
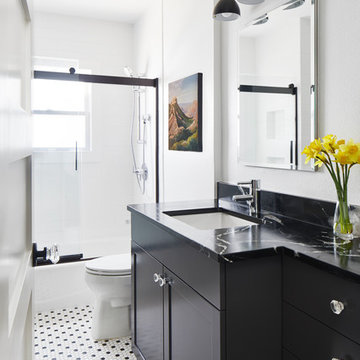
The original structure of this hall bathroom was complicated and narrow, with very little storage. We were able to re-use existing locations for the tub/shower and toilet, but bumped back the wall for the vanity to increase the cabinet depth. The vanity design is notched with custom shallow depth drawers, so that the door can fully open with ease.
For finishes, we went for timeless and classic tile selections (white subway with black and white hexagon floor), and bold black on the vanity (featuring a black soapstone top. Crystal cabinet knobs tie in beautifully with the crystal door knobs throughout the home.
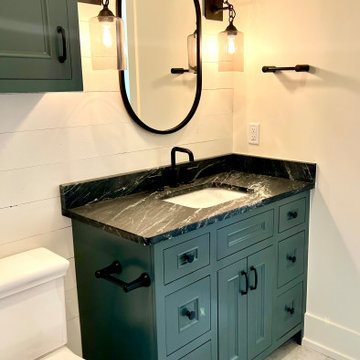
Inspiration for a farmhouse bathroom in Other with beaded cabinets, green cabinets, an alcove shower, a two-piece toilet, white tiles, ceramic tiles, white walls, ceramic flooring, a submerged sink, soapstone worktops, a sliding door, black worktops, a single sink, a built in vanity unit and tongue and groove walls.
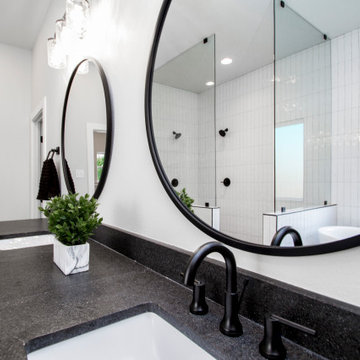
Inspiration for a medium sized traditional ensuite bathroom in Little Rock with recessed-panel cabinets, white cabinets, a built-in bath, a built-in shower, a two-piece toilet, white tiles, ceramic tiles, grey walls, ceramic flooring, a submerged sink, soapstone worktops, black floors, an open shower and black worktops.
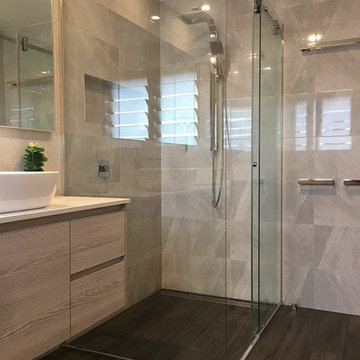
Campbell builders
Inspiration for a small modern ensuite bathroom in Brisbane with raised-panel cabinets, light wood cabinets, a corner shower, a wall mounted toilet, grey tiles, ceramic tiles, grey walls, ceramic flooring, soapstone worktops, brown floors, a sliding door, white worktops and a wall-mounted sink.
Inspiration for a small modern ensuite bathroom in Brisbane with raised-panel cabinets, light wood cabinets, a corner shower, a wall mounted toilet, grey tiles, ceramic tiles, grey walls, ceramic flooring, soapstone worktops, brown floors, a sliding door, white worktops and a wall-mounted sink.

This is an example of a large modern family bathroom in London with glass-front cabinets, light wood cabinets, a freestanding bath, a walk-in shower, a wall mounted toilet, green tiles, ceramic tiles, green walls, travertine flooring, a vessel sink, soapstone worktops, beige floors, an open shower and grey worktops.
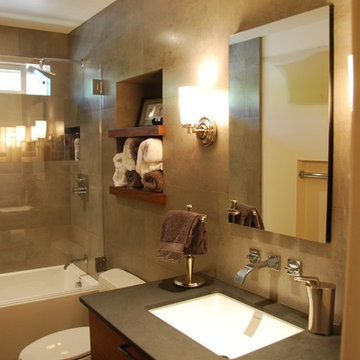
Location: Menlo Park, CA
This small bathroom needed to grow up! A fully tiled wall, combined with wood, stone, and steel accents, made it a functional and stylish retreat.
Floor to ceiling tile, recessed niche with shelves, Robern medicine cabinet, floating vanity with wall-mounted fixtures, and a custom stainless steel tile inset by Flux Studios in Chicago make this small bathroom masculine, dramatic, and unique.
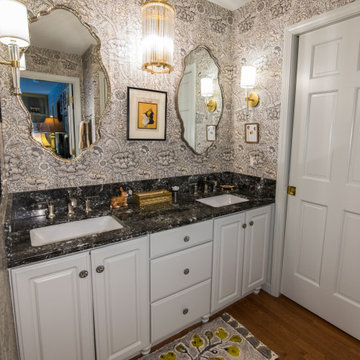
The original vanity was in good shape, so it was reused but updated with a fresh coat of paint and the addition of bun feet to give it a more furniture-like feel.

warm modern masculine primary suite
Photo of a large contemporary bathroom in New York with flat-panel cabinets, brown cabinets, a freestanding bath, an alcove shower, a bidet, beige tiles, ceramic tiles, white walls, porcelain flooring, a submerged sink, soapstone worktops, black floors, an open shower, black worktops, a shower bench, double sinks, a floating vanity unit, a vaulted ceiling and wood walls.
Photo of a large contemporary bathroom in New York with flat-panel cabinets, brown cabinets, a freestanding bath, an alcove shower, a bidet, beige tiles, ceramic tiles, white walls, porcelain flooring, a submerged sink, soapstone worktops, black floors, an open shower, black worktops, a shower bench, double sinks, a floating vanity unit, a vaulted ceiling and wood walls.
Bathroom with Ceramic Tiles and Soapstone Worktops Ideas and Designs
1

 Shelves and shelving units, like ladder shelves, will give you extra space without taking up too much floor space. Also look for wire, wicker or fabric baskets, large and small, to store items under or next to the sink, or even on the wall.
Shelves and shelving units, like ladder shelves, will give you extra space without taking up too much floor space. Also look for wire, wicker or fabric baskets, large and small, to store items under or next to the sink, or even on the wall.  The sink, the mirror, shower and/or bath are the places where you might want the clearest and strongest light. You can use these if you want it to be bright and clear. Otherwise, you might want to look at some soft, ambient lighting in the form of chandeliers, short pendants or wall lamps. You could use accent lighting around your bath in the form to create a tranquil, spa feel, as well.
The sink, the mirror, shower and/or bath are the places where you might want the clearest and strongest light. You can use these if you want it to be bright and clear. Otherwise, you might want to look at some soft, ambient lighting in the form of chandeliers, short pendants or wall lamps. You could use accent lighting around your bath in the form to create a tranquil, spa feel, as well. 