Bathroom with Ceramic Tiles and Travertine Flooring Ideas and Designs
Refine by:
Budget
Sort by:Popular Today
1 - 20 of 1,623 photos
Item 1 of 3
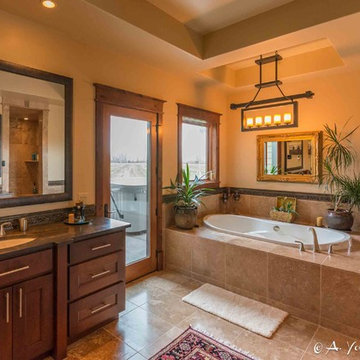
Design ideas for a large rustic ensuite bathroom in Other with shaker cabinets, dark wood cabinets, a built-in bath, a corner shower, beige tiles, brown tiles, ceramic tiles, beige walls, travertine flooring, a submerged sink and soapstone worktops.
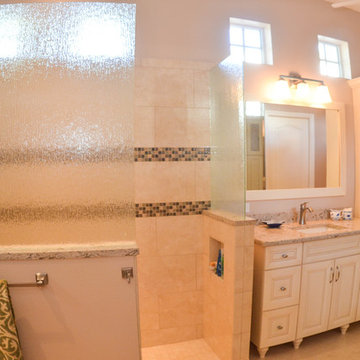
This is an example of a large traditional ensuite bathroom in Tampa with raised-panel cabinets, white cabinets, a walk-in shower, a one-piece toilet, beige tiles, brown tiles, ceramic tiles, beige walls, travertine flooring, a submerged sink and granite worktops.
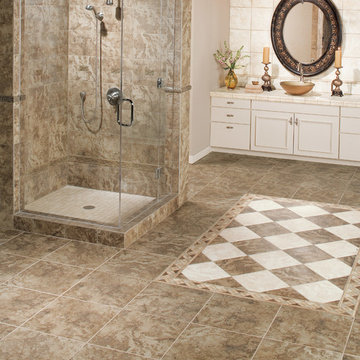
Design ideas for a medium sized mediterranean ensuite bathroom in Other with recessed-panel cabinets, white cabinets, a corner shower, white tiles, ceramic tiles, grey walls, travertine flooring, a vessel sink, tiled worktops, brown floors and a hinged door.
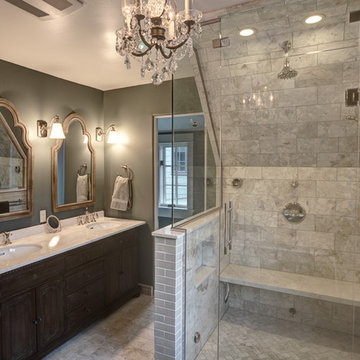
Inspiration for a medium sized contemporary ensuite bathroom in Denver with a claw-foot bath, green walls, a submerged sink, shaker cabinets, dark wood cabinets, marble worktops, a double shower, a two-piece toilet, beige tiles, ceramic tiles and travertine flooring.

Design ideas for a small midcentury shower room bathroom in Paris with a walk-in shower, a wall mounted toilet, green tiles, ceramic tiles, white walls, travertine flooring, a vessel sink, wooden worktops, beige floors and a single sink.
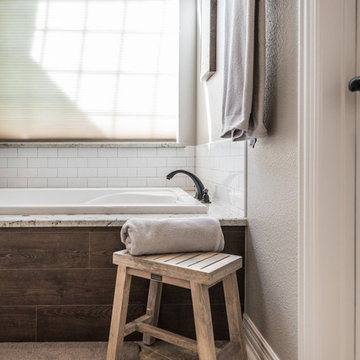
Darby Kate Photography
Photo of a medium sized farmhouse ensuite bathroom in Dallas with raised-panel cabinets, white cabinets, a built-in bath, an alcove shower, grey tiles, ceramic tiles, grey walls, travertine flooring, a submerged sink, granite worktops, beige floors and a hinged door.
Photo of a medium sized farmhouse ensuite bathroom in Dallas with raised-panel cabinets, white cabinets, a built-in bath, an alcove shower, grey tiles, ceramic tiles, grey walls, travertine flooring, a submerged sink, granite worktops, beige floors and a hinged door.

The striped pattern on the shower tile added lots of style without a lot of cost. Photos by: Rod Foster
Small coastal bathroom in Orange County with recessed-panel cabinets, grey cabinets, a shower/bath combination, a one-piece toilet, beige tiles, ceramic tiles, blue walls, travertine flooring, a submerged sink and limestone worktops.
Small coastal bathroom in Orange County with recessed-panel cabinets, grey cabinets, a shower/bath combination, a one-piece toilet, beige tiles, ceramic tiles, blue walls, travertine flooring, a submerged sink and limestone worktops.

The footprint of this bathroom remained true to its original form. Finishes were updated with a focus on staying true to the original craftsman aesthetic of this Sears Kit Home. This pull and replace bathroom remodel was designed and built by Meadowlark Design + Build in Ann Arbor, Michigan. Photography by Sean Carter.
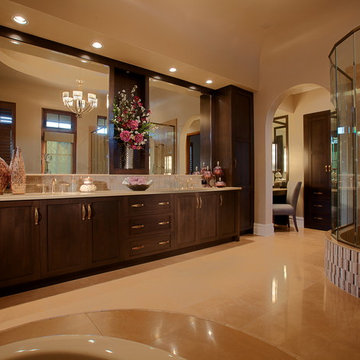
Master Bath
Design ideas for an expansive contemporary ensuite bathroom in Orlando with a built-in sink, medium wood cabinets, granite worktops, a built-in bath, a bidet, multi-coloured tiles, travertine flooring, shaker cabinets, a corner shower, ceramic tiles and beige walls.
Design ideas for an expansive contemporary ensuite bathroom in Orlando with a built-in sink, medium wood cabinets, granite worktops, a built-in bath, a bidet, multi-coloured tiles, travertine flooring, shaker cabinets, a corner shower, ceramic tiles and beige walls.
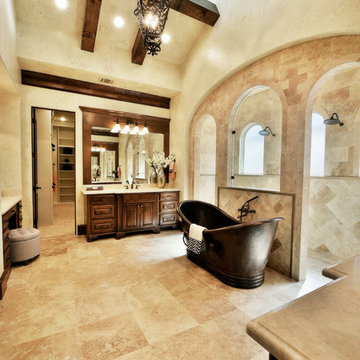
This is an example of a large mediterranean ensuite bathroom in Houston with raised-panel cabinets, medium wood cabinets, a freestanding bath, a double shower, beige tiles, ceramic tiles, beige walls, travertine flooring, a submerged sink, marble worktops, beige floors and an open shower.
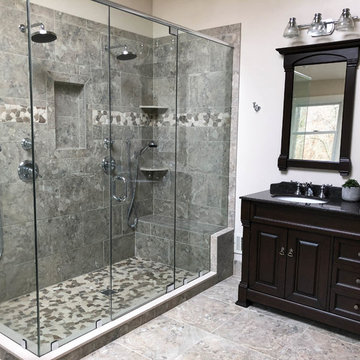
The double shower has separate hand spray controls against gray ceramic tiling with two-toned mosaic design that matches the wet bed shower floor. Custom corner shelving and wall pockets provide with-in reach storage on both ends of the shower allow for everyone to have their toiletries in reach. A gorgeous black double vanity with black granite counter-top, amble cabinetry storage space and matching black double mirrors complete the en-suite ensemble that is perfect for any busy couple.

Primary Bath with shower, vanity
Photo of a classic ensuite bathroom in DC Metro with flat-panel cabinets, an alcove shower, black tiles, ceramic tiles, beige walls, travertine flooring, a submerged sink, marble worktops, white floors, a hinged door, white worktops, a shower bench, a wall niche, double sinks, a built in vanity unit and medium wood cabinets.
Photo of a classic ensuite bathroom in DC Metro with flat-panel cabinets, an alcove shower, black tiles, ceramic tiles, beige walls, travertine flooring, a submerged sink, marble worktops, white floors, a hinged door, white worktops, a shower bench, a wall niche, double sinks, a built in vanity unit and medium wood cabinets.
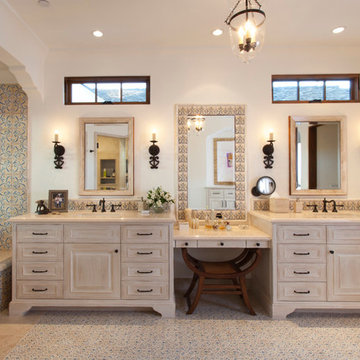
Kim Grant, Architect;
Elizabeth Barkett, Interior Designer - Ross Thiele & Sons Ltd.;
Theresa Clark, Landscape Architect;
Gail Owens, Photographer
Design ideas for a medium sized mediterranean ensuite bathroom in San Diego with beaded cabinets, light wood cabinets, an alcove bath, ceramic tiles, white walls, travertine flooring, a submerged sink, engineered stone worktops and a built-in shower.
Design ideas for a medium sized mediterranean ensuite bathroom in San Diego with beaded cabinets, light wood cabinets, an alcove bath, ceramic tiles, white walls, travertine flooring, a submerged sink, engineered stone worktops and a built-in shower.
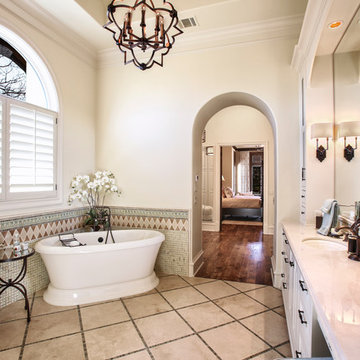
Photography by www.impressia.net
Photo of a large mediterranean ensuite half tiled bathroom in Dallas with white cabinets, a freestanding bath, green tiles, a submerged sink, recessed-panel cabinets, ceramic tiles, travertine flooring, marble worktops, beige floors and black worktops.
Photo of a large mediterranean ensuite half tiled bathroom in Dallas with white cabinets, a freestanding bath, green tiles, a submerged sink, recessed-panel cabinets, ceramic tiles, travertine flooring, marble worktops, beige floors and black worktops.

This Master Bathroom, Bedroom and Closet remodel was inspired with Asian fusion. Our client requested her space be a zen, peaceful retreat. This remodel Incorporated all the desired wished of our client down to the smallest detail. A nice soaking tub and walk shower was put into the bathroom along with an dark vanity and vessel sinks. The bedroom was painted with warm inviting paint and the closet had cabinets and shelving built in. This space is the epitome of zen.
Scott Basile, Basile Photography
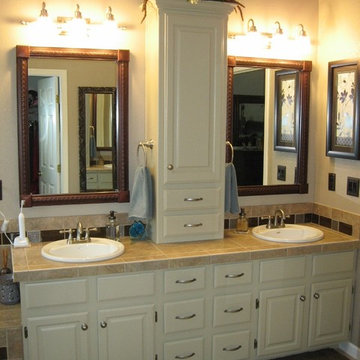
Photo of a large traditional ensuite bathroom in Denver with raised-panel cabinets, white cabinets, beige walls, travertine flooring, a built-in sink, tiled worktops, a built-in bath, an alcove shower, beige tiles, brown tiles and ceramic tiles.

Il s'agit de la toute première maison entièrement construite par Mon Concept Habitation ! Autre particularité de ce projet : il a été entièrement dirigé à distance. Nos clients sont une famille d'expatriés, ils étaient donc peu présents à Paris. Mais grâce à notre processus et le suivi du chantier via WhatsApp, les résultats ont été à la hauteur de leurs attentes.
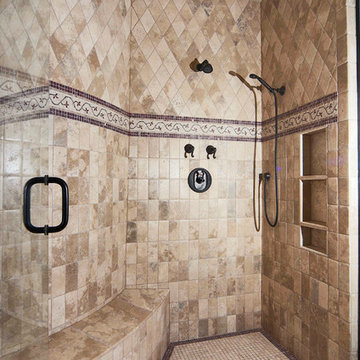
Large mediterranean ensuite bathroom in Denver with raised-panel cabinets, dark wood cabinets, a built-in bath, a corner shower, beige tiles, ceramic tiles, beige walls, travertine flooring, a submerged sink, granite worktops, beige floors, a hinged door and beige worktops.
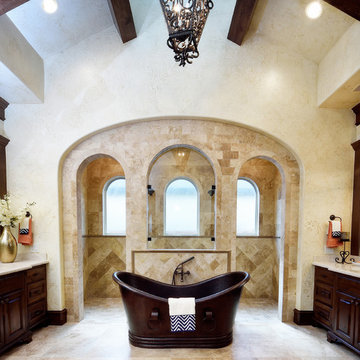
Design ideas for a large mediterranean ensuite bathroom in Houston with raised-panel cabinets, medium wood cabinets, a freestanding bath, a double shower, beige tiles, ceramic tiles, beige walls, travertine flooring, a submerged sink, marble worktops, beige floors and an open shower.
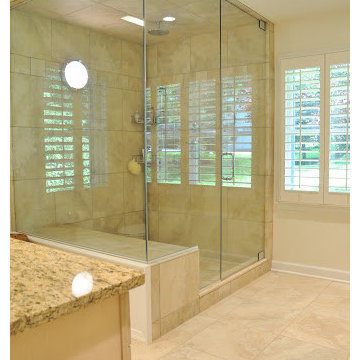
Mike Sneeringer
This is an example of a medium sized classic sauna bathroom in Baltimore with raised-panel cabinets, light wood cabinets, beige tiles, ceramic tiles, granite worktops, beige walls, travertine flooring and a submerged sink.
This is an example of a medium sized classic sauna bathroom in Baltimore with raised-panel cabinets, light wood cabinets, beige tiles, ceramic tiles, granite worktops, beige walls, travertine flooring and a submerged sink.
Bathroom with Ceramic Tiles and Travertine Flooring Ideas and Designs
1

 Shelves and shelving units, like ladder shelves, will give you extra space without taking up too much floor space. Also look for wire, wicker or fabric baskets, large and small, to store items under or next to the sink, or even on the wall.
Shelves and shelving units, like ladder shelves, will give you extra space without taking up too much floor space. Also look for wire, wicker or fabric baskets, large and small, to store items under or next to the sink, or even on the wall.  The sink, the mirror, shower and/or bath are the places where you might want the clearest and strongest light. You can use these if you want it to be bright and clear. Otherwise, you might want to look at some soft, ambient lighting in the form of chandeliers, short pendants or wall lamps. You could use accent lighting around your bath in the form to create a tranquil, spa feel, as well.
The sink, the mirror, shower and/or bath are the places where you might want the clearest and strongest light. You can use these if you want it to be bright and clear. Otherwise, you might want to look at some soft, ambient lighting in the form of chandeliers, short pendants or wall lamps. You could use accent lighting around your bath in the form to create a tranquil, spa feel, as well. 