Bathroom with Ceramic Tiles and Wood Walls Ideas and Designs
Refine by:
Budget
Sort by:Popular Today
41 - 60 of 264 photos
Item 1 of 3

Compact and Unique with a Chic Sophisticated Style.
Small nautical ensuite wet room bathroom in Boston with beaded cabinets, white cabinets, a claw-foot bath, a one-piece toilet, white tiles, ceramic tiles, green walls, ceramic flooring, a console sink, quartz worktops, grey floors, a hinged door, white worktops, a single sink, a built in vanity unit and wood walls.
Small nautical ensuite wet room bathroom in Boston with beaded cabinets, white cabinets, a claw-foot bath, a one-piece toilet, white tiles, ceramic tiles, green walls, ceramic flooring, a console sink, quartz worktops, grey floors, a hinged door, white worktops, a single sink, a built in vanity unit and wood walls.

While the majority of APD designs are created to meet the specific and unique needs of the client, this whole home remodel was completed in partnership with Black Sheep Construction as a high end house flip. From space planning to cabinet design, finishes to fixtures, appliances to plumbing, cabinet finish to hardware, paint to stone, siding to roofing; Amy created a design plan within the contractor’s remodel budget focusing on the details that would be important to the future home owner. What was a single story house that had fallen out of repair became a stunning Pacific Northwest modern lodge nestled in the woods!
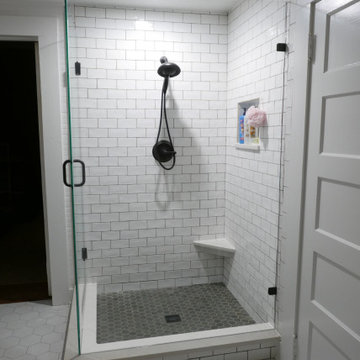
Corner shower with subway tile, 2" hexagonal shower floor tile, corner foot stoop & niche!
Inspiration for a medium sized classic family bathroom in Other with freestanding cabinets, blue cabinets, a freestanding bath, a corner shower, a two-piece toilet, white tiles, ceramic tiles, white walls, porcelain flooring, a submerged sink, engineered stone worktops, white floors, a hinged door, white worktops, a wall niche, a single sink, a freestanding vanity unit, a wood ceiling and wood walls.
Inspiration for a medium sized classic family bathroom in Other with freestanding cabinets, blue cabinets, a freestanding bath, a corner shower, a two-piece toilet, white tiles, ceramic tiles, white walls, porcelain flooring, a submerged sink, engineered stone worktops, white floors, a hinged door, white worktops, a wall niche, a single sink, a freestanding vanity unit, a wood ceiling and wood walls.

Design ideas for a medium sized contemporary ensuite bathroom in Geelong with flat-panel cabinets, black cabinets, a freestanding bath, a walk-in shower, white tiles, ceramic tiles, white walls, cement flooring, a vessel sink, wooden worktops, grey floors, an open shower, beige worktops, a wall niche, double sinks, a floating vanity unit and wood walls.

This new home, built for a family of 5 on a hillside in Marlboro, VT features a slab-on-grade with frost walls, a thick double stud wall with integrated service cavity, and truss roof with lots of cellulose. It incorporates an innovative compact heating, cooling, and ventilation unit and had the lowest blower door number this team had ever done. Locally sawn hemlock siding, some handmade tiles (the owners are both ceramicists), and a Vermont-made door give the home local shine.
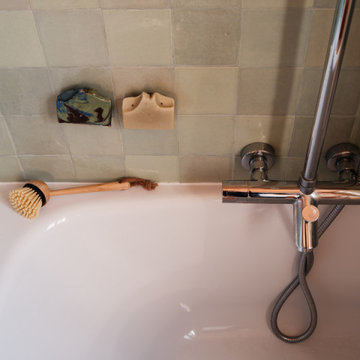
Projet de Tiny House sur les toits de Paris, avec 17m² pour 4 !
Small classic ensuite bathroom in Paris with beaded cabinets, light wood cabinets, a submerged bath, a shower/bath combination, green tiles, ceramic tiles, green walls, concrete flooring, a console sink, wooden worktops, white floors, a shower curtain, a single sink, a floating vanity unit, a wood ceiling and wood walls.
Small classic ensuite bathroom in Paris with beaded cabinets, light wood cabinets, a submerged bath, a shower/bath combination, green tiles, ceramic tiles, green walls, concrete flooring, a console sink, wooden worktops, white floors, a shower curtain, a single sink, a floating vanity unit, a wood ceiling and wood walls.
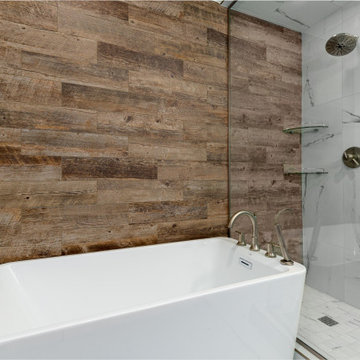
Design ideas for a medium sized modern ensuite bathroom in Denver with a freestanding bath, a corner shower, white tiles, ceramic tiles, white walls, ceramic flooring, a submerged sink, white floors, a hinged door and wood walls.
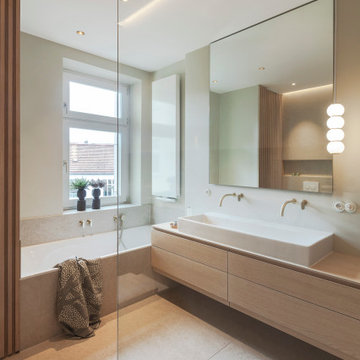
This is an example of a large modern grey and white ensuite bathroom in Munich with flat-panel cabinets, light wood cabinets, a built-in bath, a built-in shower, a two-piece toilet, beige tiles, ceramic tiles, grey walls, pebble tile flooring, a vessel sink, wooden worktops, beige floors, an open shower, double sinks, a floating vanity unit and wood walls.
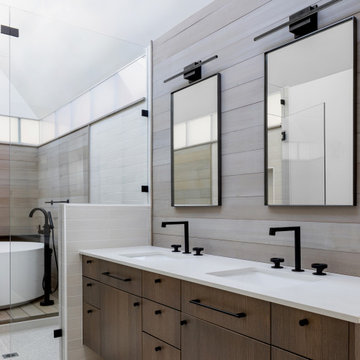
Dramatic guest bathroom with soaring angled ceilings, oversized walk-in shower, floating vanity, and extra tall mirror. A muted material palette is used to focus attention to natural light and matte black accents. A simple pendant light offers a soft glow.
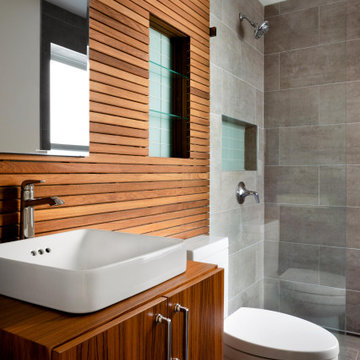
Photo of a medium sized contemporary shower room bathroom in DC Metro with flat-panel cabinets, brown cabinets, a built-in shower, a one-piece toilet, grey tiles, ceramic tiles, brown walls, ceramic flooring, grey floors, an open shower, a wall niche, a single sink, a floating vanity unit and wood walls.
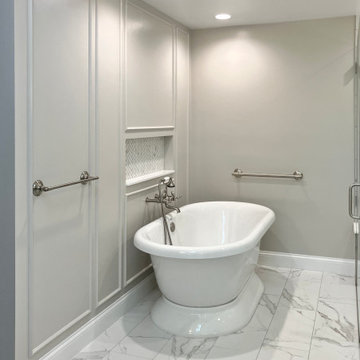
Freestanding Jacuzzi tub and storage niche, tub filler, marble-look tile floors, and unique wall detail in this white & gray primary bathroom!
Inspiration for an expansive traditional ensuite bathroom in Other with freestanding cabinets, white cabinets, a freestanding bath, a built-in shower, a bidet, multi-coloured tiles, ceramic tiles, grey walls, ceramic flooring, a submerged sink, engineered stone worktops, multi-coloured floors, a hinged door, white worktops, a shower bench, a single sink, a freestanding vanity unit and wood walls.
Inspiration for an expansive traditional ensuite bathroom in Other with freestanding cabinets, white cabinets, a freestanding bath, a built-in shower, a bidet, multi-coloured tiles, ceramic tiles, grey walls, ceramic flooring, a submerged sink, engineered stone worktops, multi-coloured floors, a hinged door, white worktops, a shower bench, a single sink, a freestanding vanity unit and wood walls.
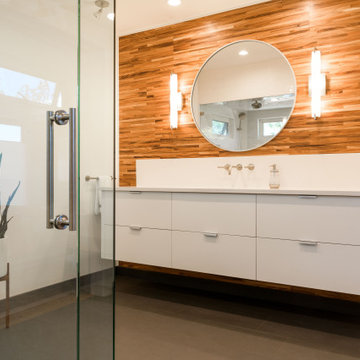
Design ideas for a medium sized retro bathroom in Other with flat-panel cabinets, white cabinets, a built-in shower, a bidet, white tiles, ceramic tiles, porcelain flooring, a submerged sink, engineered stone worktops, grey floors, a hinged door, white worktops, a shower bench, a single sink, a floating vanity unit and wood walls.
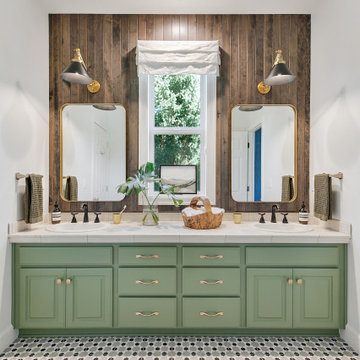
We installed a stained tongue and groove behind the double vanity to create an accent behind the bathroom mirrors.
Design ideas for a large eclectic family bathroom in Portland with raised-panel cabinets, green cabinets, an alcove shower, a one-piece toilet, brown tiles, ceramic tiles, white walls, porcelain flooring, a built-in sink, tiled worktops, multi-coloured floors, a hinged door, beige worktops, an enclosed toilet, double sinks, a built in vanity unit and wood walls.
Design ideas for a large eclectic family bathroom in Portland with raised-panel cabinets, green cabinets, an alcove shower, a one-piece toilet, brown tiles, ceramic tiles, white walls, porcelain flooring, a built-in sink, tiled worktops, multi-coloured floors, a hinged door, beige worktops, an enclosed toilet, double sinks, a built in vanity unit and wood walls.

After the second fallout of the Delta Variant amidst the COVID-19 Pandemic in mid 2021, our team working from home, and our client in quarantine, SDA Architects conceived Japandi Home.
The initial brief for the renovation of this pool house was for its interior to have an "immediate sense of serenity" that roused the feeling of being peaceful. Influenced by loneliness and angst during quarantine, SDA Architects explored themes of escapism and empathy which led to a “Japandi” style concept design – the nexus between “Scandinavian functionality” and “Japanese rustic minimalism” to invoke feelings of “art, nature and simplicity.” This merging of styles forms the perfect amalgamation of both function and form, centred on clean lines, bright spaces and light colours.
Grounded by its emotional weight, poetic lyricism, and relaxed atmosphere; Japandi Home aesthetics focus on simplicity, natural elements, and comfort; minimalism that is both aesthetically pleasing yet highly functional.
Japandi Home places special emphasis on sustainability through use of raw furnishings and a rejection of the one-time-use culture we have embraced for numerous decades. A plethora of natural materials, muted colours, clean lines and minimal, yet-well-curated furnishings have been employed to showcase beautiful craftsmanship – quality handmade pieces over quantitative throwaway items.
A neutral colour palette compliments the soft and hard furnishings within, allowing the timeless pieces to breath and speak for themselves. These calming, tranquil and peaceful colours have been chosen so when accent colours are incorporated, they are done so in a meaningful yet subtle way. Japandi home isn’t sparse – it’s intentional.
The integrated storage throughout – from the kitchen, to dining buffet, linen cupboard, window seat, entertainment unit, bed ensemble and walk-in wardrobe are key to reducing clutter and maintaining the zen-like sense of calm created by these clean lines and open spaces.
The Scandinavian concept of “hygge” refers to the idea that ones home is your cosy sanctuary. Similarly, this ideology has been fused with the Japanese notion of “wabi-sabi”; the idea that there is beauty in imperfection. Hence, the marriage of these design styles is both founded on minimalism and comfort; easy-going yet sophisticated. Conversely, whilst Japanese styles can be considered “sleek” and Scandinavian, “rustic”, the richness of the Japanese neutral colour palette aids in preventing the stark, crisp palette of Scandinavian styles from feeling cold and clinical.
Japandi Home’s introspective essence can ultimately be considered quite timely for the pandemic and was the quintessential lockdown project our team needed.
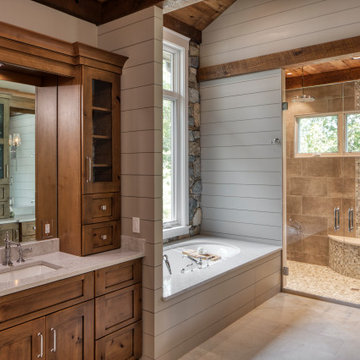
This is an example of a large traditional ensuite wet room bathroom in Charlotte with shaker cabinets, brown cabinets, a submerged bath, a two-piece toilet, beige tiles, ceramic tiles, grey walls, ceramic flooring, a submerged sink, engineered stone worktops, grey floors, a hinged door, beige worktops, a shower bench, a single sink, a built in vanity unit, a coffered ceiling and wood walls.
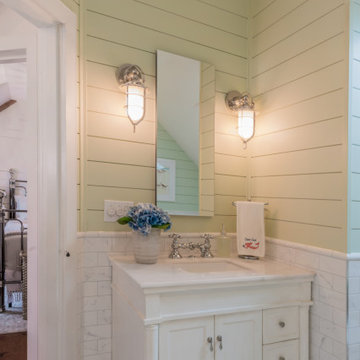
Compact and Unique with a Chic Sophisticated Style.
Inspiration for a small beach style ensuite wet room bathroom in Boston with beaded cabinets, white cabinets, a claw-foot bath, a one-piece toilet, white tiles, ceramic tiles, green walls, ceramic flooring, a console sink, quartz worktops, grey floors, a hinged door, white worktops, a single sink, a built in vanity unit and wood walls.
Inspiration for a small beach style ensuite wet room bathroom in Boston with beaded cabinets, white cabinets, a claw-foot bath, a one-piece toilet, white tiles, ceramic tiles, green walls, ceramic flooring, a console sink, quartz worktops, grey floors, a hinged door, white worktops, a single sink, a built in vanity unit and wood walls.
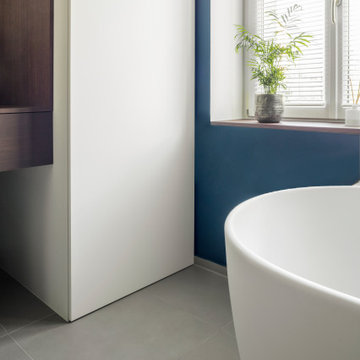
Altbau Sanierung
Badezimmer Möbel
Photo of a medium sized scandinavian grey and white shower room bathroom in Berlin with open cabinets, dark wood cabinets, a freestanding bath, a built-in shower, a one-piece toilet, grey tiles, ceramic tiles, blue walls, ceramic flooring, a vessel sink, wooden worktops, grey floors, an open shower, brown worktops, a single sink, a floating vanity unit and wood walls.
Photo of a medium sized scandinavian grey and white shower room bathroom in Berlin with open cabinets, dark wood cabinets, a freestanding bath, a built-in shower, a one-piece toilet, grey tiles, ceramic tiles, blue walls, ceramic flooring, a vessel sink, wooden worktops, grey floors, an open shower, brown worktops, a single sink, a floating vanity unit and wood walls.

This custom cottage designed and built by Aaron Bollman is nestled in the Saugerties, NY. Situated in virgin forest at the foot of the Catskill mountains overlooking a babling brook, this hand crafted home both charms and relaxes the senses.
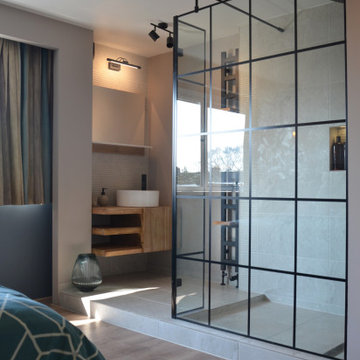
Photo of an expansive contemporary ensuite wet room bathroom in Manchester with open cabinets, medium wood cabinets, beige tiles, ceramic tiles, grey walls, ceramic flooring, a vessel sink, wooden worktops, beige floors, an open shower, brown worktops, a single sink, a floating vanity unit and wood walls.

When we first looked at this project, we were faced with a bathroom being used by kids and teens – but with terrible funtionality. It was dark, out of date, with a spa style tub and most importantly – no shower!
We had fun with the design with PlaidFox Studio and came up with something bright, funky and stylish with tons of drawer space for all the kids to use. The biggest improvement – a shower/tub combo with a hand wand and a simple shower curtain.
We added waterproof LED lighting above the shower and replaced the dark curtain over the window with frosted glass for full time passive lighting during the day. The kids and parents we thrilled with the amount of space and function they didn’t even know they had!
Bathroom with Ceramic Tiles and Wood Walls Ideas and Designs
3

 Shelves and shelving units, like ladder shelves, will give you extra space without taking up too much floor space. Also look for wire, wicker or fabric baskets, large and small, to store items under or next to the sink, or even on the wall.
Shelves and shelving units, like ladder shelves, will give you extra space without taking up too much floor space. Also look for wire, wicker or fabric baskets, large and small, to store items under or next to the sink, or even on the wall.  The sink, the mirror, shower and/or bath are the places where you might want the clearest and strongest light. You can use these if you want it to be bright and clear. Otherwise, you might want to look at some soft, ambient lighting in the form of chandeliers, short pendants or wall lamps. You could use accent lighting around your bath in the form to create a tranquil, spa feel, as well.
The sink, the mirror, shower and/or bath are the places where you might want the clearest and strongest light. You can use these if you want it to be bright and clear. Otherwise, you might want to look at some soft, ambient lighting in the form of chandeliers, short pendants or wall lamps. You could use accent lighting around your bath in the form to create a tranquil, spa feel, as well. 