Bathroom with Concrete Flooring and a Built In Vanity Unit Ideas and Designs
Refine by:
Budget
Sort by:Popular Today
1 - 20 of 603 photos
Item 1 of 3

double sink in Master Bath
Design ideas for a large industrial ensuite wet room bathroom in Kansas City with flat-panel cabinets, grey cabinets, grey tiles, porcelain tiles, grey walls, concrete flooring, a vessel sink, granite worktops, grey floors, an open shower, black worktops, double sinks, a built in vanity unit, exposed beams and brick walls.
Design ideas for a large industrial ensuite wet room bathroom in Kansas City with flat-panel cabinets, grey cabinets, grey tiles, porcelain tiles, grey walls, concrete flooring, a vessel sink, granite worktops, grey floors, an open shower, black worktops, double sinks, a built in vanity unit, exposed beams and brick walls.

Faire l’acquisition de surfaces sous les toits nécessite parfois une faculté de projection importante, ce qui fut le cas pour nos clients du projet Timbaud.
Initialement configuré en deux « chambres de bonnes », la réunion de ces deux dernières et l’ouverture des volumes a permis de transformer l’ensemble en un appartement deux pièces très fonctionnel et lumineux.
Avec presque 41m2 au sol (29m2 carrez), les rangements ont été maximisés dans tous les espaces avec notamment un grand dressing dans la chambre, la cuisine ouverte sur le salon séjour, et la salle d’eau séparée des sanitaires, le tout baigné de lumière naturelle avec une vue dégagée sur les toits de Paris.
Tout en prenant en considération les problématiques liées au diagnostic énergétique initialement très faible, cette rénovation allie esthétisme, optimisation et performances actuelles dans un soucis du détail pour cet appartement destiné à la location.

Master Bath
Classic ensuite bathroom in Other with shaker cabinets, brown cabinets, a built-in shower, a one-piece toilet, white tiles, porcelain tiles, beige walls, concrete flooring, a vessel sink, engineered stone worktops, brown floors, a hinged door, white worktops, double sinks and a built in vanity unit.
Classic ensuite bathroom in Other with shaker cabinets, brown cabinets, a built-in shower, a one-piece toilet, white tiles, porcelain tiles, beige walls, concrete flooring, a vessel sink, engineered stone worktops, brown floors, a hinged door, white worktops, double sinks and a built in vanity unit.
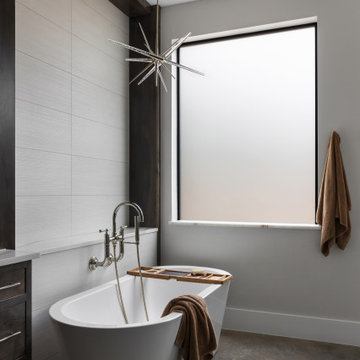
Inspiration for a contemporary ensuite bathroom in Austin with recessed-panel cabinets, dark wood cabinets, a freestanding bath, a built-in shower, grey tiles, porcelain tiles, concrete flooring, a submerged sink, marble worktops, brown worktops, a wall niche, double sinks and a built in vanity unit.

Design ideas for an urban shower room bathroom in Other with flat-panel cabinets, black cabinets, an alcove shower, a two-piece toilet, concrete flooring, a built-in sink, grey floors, a hinged door, grey worktops, a shower bench, a single sink and a built in vanity unit.

This is an example of a medium sized classic ensuite bathroom in Chicago with raised-panel cabinets, blue cabinets, a walk-in shower, a two-piece toilet, blue tiles, porcelain tiles, blue walls, concrete flooring, a submerged sink, quartz worktops, beige floors, a hinged door, white worktops, a shower bench, double sinks and a built in vanity unit.

Vista del bagno dall'ingresso.
Ingresso con pavimento originale in marmette sfondo bianco; bagno con pavimento in resina verde (Farrow&Ball green stone 12). stesso colore delle pareti; rivestimento in lastre ariostea nere; vasca da bagno Kaldewei con doccia, e lavandino in ceramica orginale anni 50. MObile bagno realizzato su misura in legno cannettato.
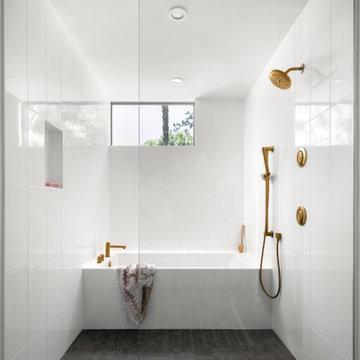
Photo of a medium sized contemporary ensuite wet room bathroom in Tampa with flat-panel cabinets, green cabinets, an alcove bath, a two-piece toilet, white tiles, porcelain tiles, white walls, concrete flooring, a vessel sink, engineered stone worktops, grey floors, an open shower, white worktops, an enclosed toilet, double sinks and a built in vanity unit.

Ванная отделена от мастер-спальни стеклянной перегородкой. Здесь располагается просторная душевая на две лейки, большая двойная раковина, подвесной унитаз и вместительный шкаф для хранения гигиенических средств и полотенец. Одна из душевых леек закреплена на тонированном стекле, за которым виден рельефный подсвеченный кирпич, вторая - на полированной мраморной панели с подсветкой. Исторический кирпич так же сохранили в арке над умывальником и за стеклом на акцентной стене в душевой.
Потолок и пол отделаны микроцементом и прекрасно гармонируют с монохромной цветовой гаммой помещения.
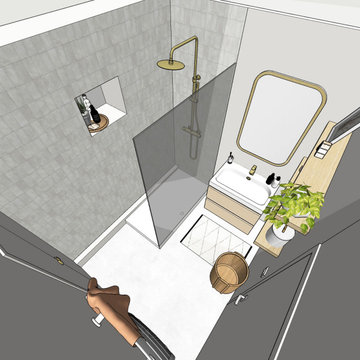
Réalisation de tout l'avant projet pour la rénovation d'une salle de bain sombre.
L'avant projet comprend : planche ambiance couleurs et matériaux, visuels 3d, et liste shopping.
Une salle de bain beaucoup plus lumineuse grâce notamment aux choix des couleurs et des matériaux.
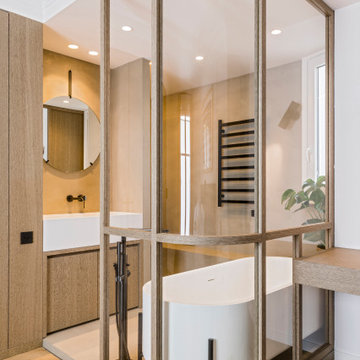
Photo : Romain Ricard
Photo of a medium sized ensuite bathroom in Paris with flat-panel cabinets, medium wood cabinets, a claw-foot bath, a walk-in shower, grey tiles, grey walls, concrete flooring, a trough sink, solid surface worktops, grey floors, an open shower, white worktops, a shower bench, a single sink and a built in vanity unit.
Photo of a medium sized ensuite bathroom in Paris with flat-panel cabinets, medium wood cabinets, a claw-foot bath, a walk-in shower, grey tiles, grey walls, concrete flooring, a trough sink, solid surface worktops, grey floors, an open shower, white worktops, a shower bench, a single sink and a built in vanity unit.
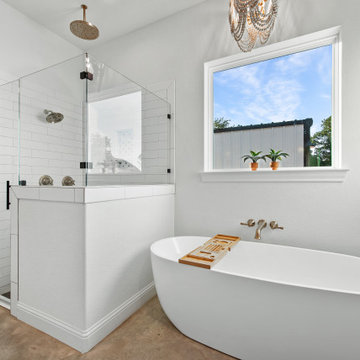
Photo of a medium sized farmhouse ensuite bathroom in Dallas with shaker cabinets, white cabinets, a freestanding bath, a corner shower, a two-piece toilet, white tiles, ceramic tiles, white walls, concrete flooring, a submerged sink, engineered stone worktops, beige floors, a hinged door, white worktops, a shower bench, double sinks and a built in vanity unit.
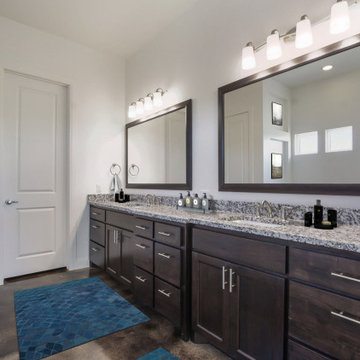
Inspiration for a large contemporary ensuite bathroom in Austin with shaker cabinets, white cabinets, a freestanding bath, an alcove shower, a two-piece toilet, white tiles, metro tiles, white walls, concrete flooring, a submerged sink, quartz worktops, brown floors, an open shower, white worktops, an enclosed toilet, double sinks and a built in vanity unit.
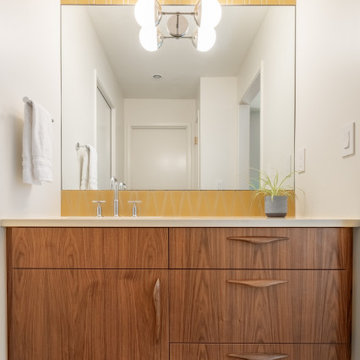
New Generation MCM
Location: Lake Oswego, OR
Type: Remodel
Credits
Design: Matthew O. Daby - M.O.Daby Design
Interior design: Angela Mechaley - M.O.Daby Design
Construction: Oregon Homeworks
Photography: KLIK Concepts
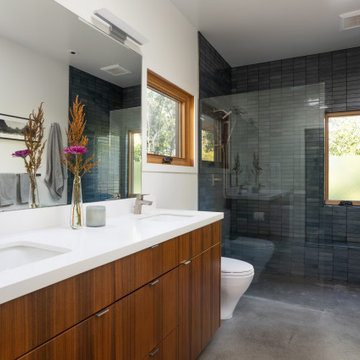
Picture of new master bathroom with curbless walk-in shower & double sink vanity.
Inspiration for a midcentury ensuite bathroom in San Francisco with concrete flooring, double sinks, a built-in shower, blue tiles, ceramic tiles, an open shower, flat-panel cabinets, medium wood cabinets, a one-piece toilet, a submerged sink, solid surface worktops, grey floors, white worktops and a built in vanity unit.
Inspiration for a midcentury ensuite bathroom in San Francisco with concrete flooring, double sinks, a built-in shower, blue tiles, ceramic tiles, an open shower, flat-panel cabinets, medium wood cabinets, a one-piece toilet, a submerged sink, solid surface worktops, grey floors, white worktops and a built in vanity unit.
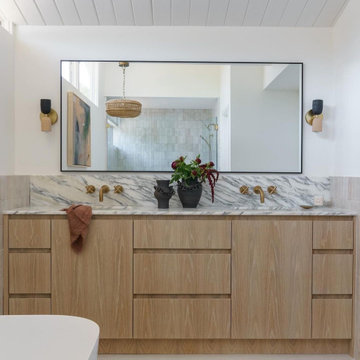
Design ideas for a medium sized midcentury ensuite bathroom in Orange County with flat-panel cabinets, light wood cabinets, a freestanding bath, a walk-in shower, a one-piece toilet, beige tiles, ceramic tiles, white walls, concrete flooring, a submerged sink, marble worktops, white floors, a hinged door, multi-coloured worktops, a shower bench, double sinks, a built in vanity unit and a vaulted ceiling.
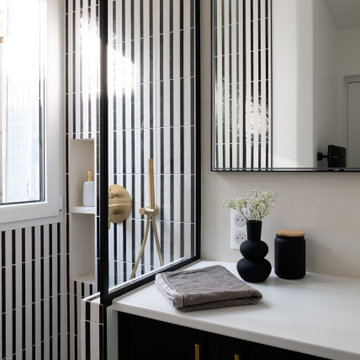
Faire l’acquisition de surfaces sous les toits nécessite parfois une faculté de projection importante, ce qui fut le cas pour nos clients du projet Timbaud.
Initialement configuré en deux « chambres de bonnes », la réunion de ces deux dernières et l’ouverture des volumes a permis de transformer l’ensemble en un appartement deux pièces très fonctionnel et lumineux.
Avec presque 41m2 au sol (29m2 carrez), les rangements ont été maximisés dans tous les espaces avec notamment un grand dressing dans la chambre, la cuisine ouverte sur le salon séjour, et la salle d’eau séparée des sanitaires, le tout baigné de lumière naturelle avec une vue dégagée sur les toits de Paris.
Tout en prenant en considération les problématiques liées au diagnostic énergétique initialement très faible, cette rénovation allie esthétisme, optimisation et performances actuelles dans un soucis du détail pour cet appartement destiné à la location.
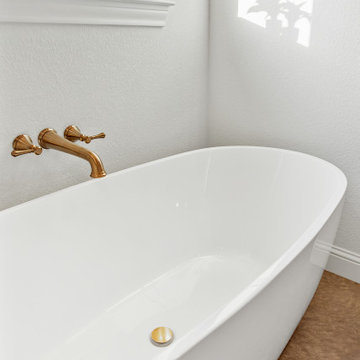
Design ideas for a medium sized farmhouse ensuite bathroom in Dallas with shaker cabinets, white cabinets, a freestanding bath, a corner shower, a two-piece toilet, white tiles, ceramic tiles, white walls, concrete flooring, a submerged sink, engineered stone worktops, beige floors, a hinged door, white worktops, a shower bench, double sinks and a built in vanity unit.

A custom made concrete trough sink with dual wall mounted Brizo Litze single handle faucets in luxe nickel sits atop the custom made built in vanity in knotty alder wood. Doors and drawers are flat panels, adorned with retro bin pulls from Esty in pewter.
Backsplash is a single row of 12x24" Eleganza Coastline tile in "Pebble Beach".
Possini Euro Raden 10" vanity scones on either side of each Pottery Barn vintage mirror, all finished in brushed nickel. Centered between the two mirrors is a custom built in medicine niche, matching the species and finish of the vanity.
A Kohler, Tea for Two (66" x 36"), bathtub sits next to the open tiled shower, a glass panel separating the two, both take in the views of the surrounding area. Deck mounted Brizo Litze Roman tub faucet in luxe nickel on the left. Tub face is tiled in 12x24 Eleganza Coastline in "Pebble Beach" and capped with Pental engineered quartz in "Carerra" - which is also used for the window sills.
Sliding knotty alder pocket door to the toilet room on the right.
Floors are polished concrete, left naturally finished, complimented by a 2.5" knotty alder base.
Walls and ceiling are finished in Benjamin Moore's "Dulche de Leche."
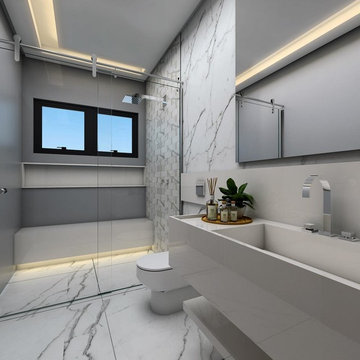
Medium sized modern bathroom in San Francisco with flat-panel cabinets, white cabinets, a built-in shower, white walls, concrete flooring, engineered stone worktops, double sinks, a built in vanity unit, a one-piece toilet, a trough sink, white floors and a sliding door.
Bathroom with Concrete Flooring and a Built In Vanity Unit Ideas and Designs
1

 Shelves and shelving units, like ladder shelves, will give you extra space without taking up too much floor space. Also look for wire, wicker or fabric baskets, large and small, to store items under or next to the sink, or even on the wall.
Shelves and shelving units, like ladder shelves, will give you extra space without taking up too much floor space. Also look for wire, wicker or fabric baskets, large and small, to store items under or next to the sink, or even on the wall.  The sink, the mirror, shower and/or bath are the places where you might want the clearest and strongest light. You can use these if you want it to be bright and clear. Otherwise, you might want to look at some soft, ambient lighting in the form of chandeliers, short pendants or wall lamps. You could use accent lighting around your bath in the form to create a tranquil, spa feel, as well.
The sink, the mirror, shower and/or bath are the places where you might want the clearest and strongest light. You can use these if you want it to be bright and clear. Otherwise, you might want to look at some soft, ambient lighting in the form of chandeliers, short pendants or wall lamps. You could use accent lighting around your bath in the form to create a tranquil, spa feel, as well. 