Bathroom with Concrete Flooring and a Floating Vanity Unit Ideas and Designs
Refine by:
Budget
Sort by:Popular Today
101 - 120 of 949 photos
Item 1 of 3

Lors de l’acquisition de cet appartement neuf, dont l’immeuble a vu le jour en juillet 2023, la configuration des espaces en plan telle que prévue par le promoteur immobilier ne satisfaisait pas la future propriétaire. Trois petites chambres, une cuisine fermée, très peu de rangements intégrés et des matériaux de qualité moyenne, un postulat qui méritait d’être amélioré !
C’est ainsi que la pièce de vie s’est vue transformée en un généreux salon séjour donnant sur une cuisine conviviale ouverte aux rangements optimisés, laissant la part belle à un granit d’exception dans un écrin plan de travail & crédence. Une banquette tapissée et sa table sur mesure en béton ciré font l’intermédiaire avec le volume de détente offrant de nombreuses typologies d’assises, de la méridienne au canapé installé comme pièce maitresse de l’espace.
La chambre enfant se veut douce et intemporelle, parée de tonalités de roses et de nombreux agencements sophistiqués, le tout donnant sur une salle d’eau minimaliste mais singulière.
La suite parentale quant à elle, initialement composée de deux petites pièces inexploitables, s’est vu radicalement transformée ; un dressing de 7,23 mètres linéaires tout en menuiserie, la mise en abîme du lit sur une estrade astucieuse intégrant du rangement et une tête de lit comme à l’hôtel, sans oublier l’espace coiffeuse en adéquation avec la salle de bain, elle-même composée d’une double vasque, d’une douche & d’une baignoire.
Une transformation complète d’un appartement neuf pour une rénovation haut de gamme clé en main.
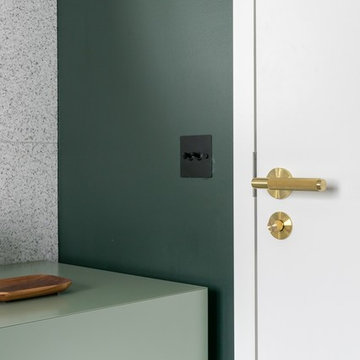
Waschtisch in Farrow and Ball Farbton lackiert - Wandfarbe dunkelgrün
Photo of a medium sized contemporary shower room bathroom in Munich with flat-panel cabinets, green cabinets, a walk-in shower, grey tiles, cement tiles, green walls, concrete flooring, a vessel sink, wooden worktops, grey floors, green worktops, a single sink and a floating vanity unit.
Photo of a medium sized contemporary shower room bathroom in Munich with flat-panel cabinets, green cabinets, a walk-in shower, grey tiles, cement tiles, green walls, concrete flooring, a vessel sink, wooden worktops, grey floors, green worktops, a single sink and a floating vanity unit.

Primary bathroom with shower and tub in wet room
Inspiration for a large coastal ensuite wet room bathroom in New York with flat-panel cabinets, light wood cabinets, a built-in bath, black tiles, ceramic tiles, black walls, concrete flooring, a submerged sink, concrete worktops, grey floors, an open shower, grey worktops, a wall niche, double sinks, a floating vanity unit, a wood ceiling and wood walls.
Inspiration for a large coastal ensuite wet room bathroom in New York with flat-panel cabinets, light wood cabinets, a built-in bath, black tiles, ceramic tiles, black walls, concrete flooring, a submerged sink, concrete worktops, grey floors, an open shower, grey worktops, a wall niche, double sinks, a floating vanity unit, a wood ceiling and wood walls.
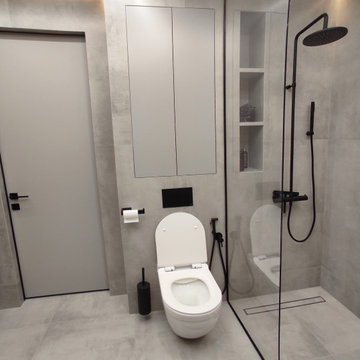
This is an example of a medium sized contemporary grey and white shower room bathroom in Other with medium wood cabinets, a freestanding bath, a built-in shower, a wall mounted toilet, grey tiles, porcelain tiles, grey walls, concrete flooring, a wall-mounted sink, granite worktops, grey floors, a shower curtain, grey worktops, a single sink and a floating vanity unit.
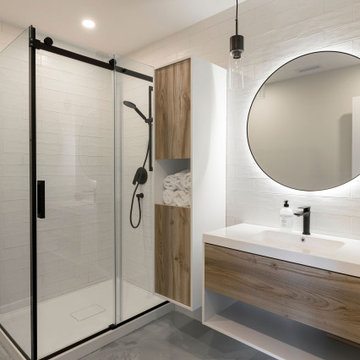
Medium sized modern shower room bathroom in Montreal with flat-panel cabinets, light wood cabinets, a corner shower, white tiles, porcelain tiles, white walls, concrete flooring, an integrated sink, grey floors, a sliding door, white worktops, a single sink and a floating vanity unit.

Photo of a small modern bathroom in Los Angeles with flat-panel cabinets, brown cabinets, a shower/bath combination, grey tiles, cement tiles, grey walls, concrete flooring, an integrated sink, marble worktops, grey floors, a hinged door, multi-coloured worktops, a wall niche, a single sink and a floating vanity unit.

Minimal bathroom with low budget. Wall hung vanity and LED mirror with subway tiled alclove shower.
Photo of a small modern shower room bathroom in Los Angeles with flat-panel cabinets, light wood cabinets, an alcove shower, a two-piece toilet, white tiles, white walls, concrete flooring, an integrated sink, solid surface worktops, beige floors, a hinged door, white worktops, a single sink and a floating vanity unit.
Photo of a small modern shower room bathroom in Los Angeles with flat-panel cabinets, light wood cabinets, an alcove shower, a two-piece toilet, white tiles, white walls, concrete flooring, an integrated sink, solid surface worktops, beige floors, a hinged door, white worktops, a single sink and a floating vanity unit.
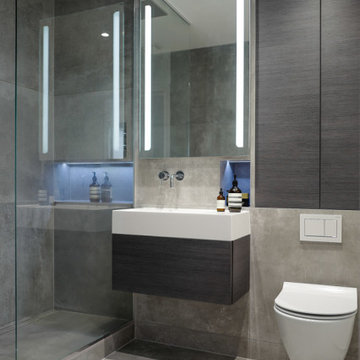
Remodeled wet room with the walls re-positioned forward to hide all storage and plumbing. Large format 1m concrete tiles, led lighting, wall mounted tap and toilet, floating sink.
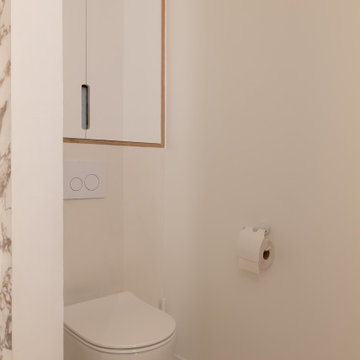
Lors de l’acquisition de cet appartement neuf, dont l’immeuble a vu le jour en juillet 2023, la configuration des espaces en plan telle que prévue par le promoteur immobilier ne satisfaisait pas la future propriétaire. Trois petites chambres, une cuisine fermée, très peu de rangements intégrés et des matériaux de qualité moyenne, un postulat qui méritait d’être amélioré !
C’est ainsi que la pièce de vie s’est vue transformée en un généreux salon séjour donnant sur une cuisine conviviale ouverte aux rangements optimisés, laissant la part belle à un granit d’exception dans un écrin plan de travail & crédence. Une banquette tapissée et sa table sur mesure en béton ciré font l’intermédiaire avec le volume de détente offrant de nombreuses typologies d’assises, de la méridienne au canapé installé comme pièce maitresse de l’espace.
La chambre enfant se veut douce et intemporelle, parée de tonalités de roses et de nombreux agencements sophistiqués, le tout donnant sur une salle d’eau minimaliste mais singulière.
La suite parentale quant à elle, initialement composée de deux petites pièces inexploitables, s’est vu radicalement transformée ; un dressing de 7,23 mètres linéaires tout en menuiserie, la mise en abîme du lit sur une estrade astucieuse intégrant du rangement et une tête de lit comme à l’hôtel, sans oublier l’espace coiffeuse en adéquation avec la salle de bain, elle-même composée d’une double vasque, d’une douche & d’une baignoire.
Une transformation complète d’un appartement neuf pour une rénovation haut de gamme clé en main.
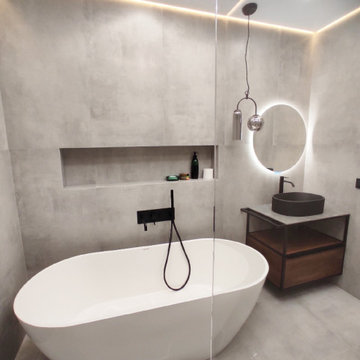
Photo of a medium sized contemporary grey and white shower room bathroom in Other with medium wood cabinets, a freestanding bath, a built-in shower, a wall mounted toilet, grey tiles, porcelain tiles, grey walls, concrete flooring, a wall-mounted sink, granite worktops, grey floors, a shower curtain, grey worktops, a single sink and a floating vanity unit.

Inspiration for a large modern ensuite bathroom in Perth with grey cabinets, a freestanding bath, grey tiles, stone slabs, grey walls, concrete flooring, concrete worktops, grey floors, an open shower, grey worktops, double sinks, a built-in shower, an integrated sink and a floating vanity unit.

Clean modern lines in the kids bathroom.
Design ideas for a small contemporary family bathroom in Other with freestanding cabinets, black cabinets, a walk-in shower, a one-piece toilet, black and white tiles, ceramic tiles, white walls, concrete flooring, a vessel sink, solid surface worktops, black floors, an open shower, white worktops, a wall niche, a single sink and a floating vanity unit.
Design ideas for a small contemporary family bathroom in Other with freestanding cabinets, black cabinets, a walk-in shower, a one-piece toilet, black and white tiles, ceramic tiles, white walls, concrete flooring, a vessel sink, solid surface worktops, black floors, an open shower, white worktops, a wall niche, a single sink and a floating vanity unit.
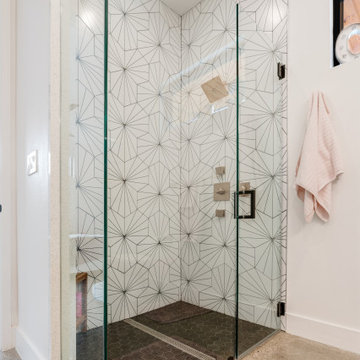
Contemporary family bathroom in Dallas with flat-panel cabinets, white cabinets, a two-piece toilet, black and white tiles, porcelain tiles, white walls, concrete flooring, a submerged sink, engineered stone worktops, grey floors, white worktops, a single sink and a floating vanity unit.

The goal was to open up this bathroom, update it, bring it to life! 123 Remodeling went for modern, but zen; rough, yet warm. We mixed ideas of modern finishes like the concrete floor with the warm wood tone and textures on the wall that emulates bamboo to balance each other. The matte black finishes were appropriate final touches to capture the urban location of this master bathroom located in Chicago’s West Loop.
https://123remodeling.com - Chicago Kitchen & Bath Remodeler

Concrete floors provide smooth transitions within the Master Bedroom/Bath suite making for the perfect oasis. Wall mounted sink and sensor faucet provide easy use. Wide openings allow for wheelchair access between the spaces. Chic glass barn door provide privacy in wet shower area. Large hardware door handles are statement pieces as well as functional.
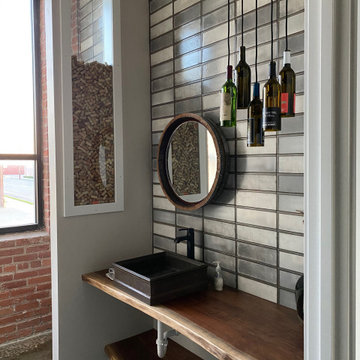
Artisan tile and artistic features in bath
Photo of a medium sized industrial ensuite bathroom in Kansas City with open cabinets, dark wood cabinets, grey tiles, cement tiles, grey walls, concrete flooring, wooden worktops, grey floors, brown worktops, a single sink, a floating vanity unit and exposed beams.
Photo of a medium sized industrial ensuite bathroom in Kansas City with open cabinets, dark wood cabinets, grey tiles, cement tiles, grey walls, concrete flooring, wooden worktops, grey floors, brown worktops, a single sink, a floating vanity unit and exposed beams.
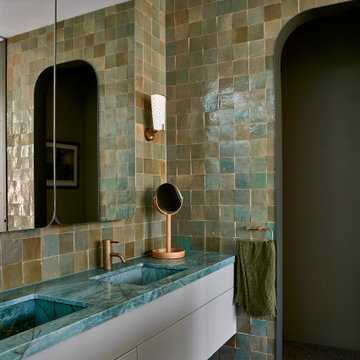
The patina of green hand-glazed Moroccan tiles in the ensuite
Inspiration for a medium sized contemporary ensuite wet room bathroom in Melbourne with flat-panel cabinets, green cabinets, an alcove bath, a wall mounted toilet, green tiles, ceramic tiles, green walls, concrete flooring, an integrated sink, marble worktops, beige floors, an open shower, green worktops, an enclosed toilet, double sinks and a floating vanity unit.
Inspiration for a medium sized contemporary ensuite wet room bathroom in Melbourne with flat-panel cabinets, green cabinets, an alcove bath, a wall mounted toilet, green tiles, ceramic tiles, green walls, concrete flooring, an integrated sink, marble worktops, beige floors, an open shower, green worktops, an enclosed toilet, double sinks and a floating vanity unit.
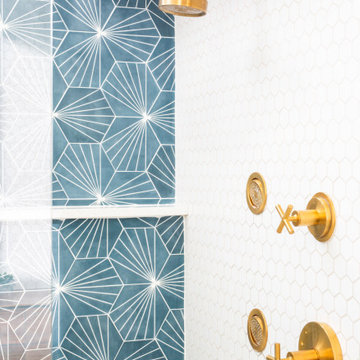
This is an example of a large retro ensuite bathroom in Detroit with flat-panel cabinets, medium wood cabinets, a double shower, a one-piece toilet, white tiles, ceramic tiles, white walls, concrete flooring, a vessel sink, wooden worktops, blue floors, a hinged door, brown worktops, a wall niche, double sinks, a floating vanity unit and a vaulted ceiling.
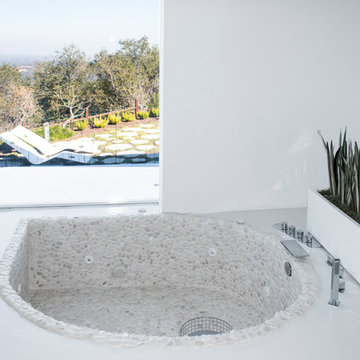
This is an example of a large contemporary ensuite bathroom in San Francisco with flat-panel cabinets, white cabinets, a hot tub, a walk-in shower, white tiles, white walls, concrete flooring, solid surface worktops, white floors, white worktops, a single sink and a floating vanity unit.

Large contemporary sauna bathroom in London with open cabinets, dark wood cabinets, a walk-in shower, a wall mounted toilet, green tiles, ceramic tiles, grey walls, concrete flooring, a wall-mounted sink, concrete worktops, grey floors, a hinged door, grey worktops, a feature wall, a single sink, a floating vanity unit and a timber clad ceiling.
Bathroom with Concrete Flooring and a Floating Vanity Unit Ideas and Designs
6

 Shelves and shelving units, like ladder shelves, will give you extra space without taking up too much floor space. Also look for wire, wicker or fabric baskets, large and small, to store items under or next to the sink, or even on the wall.
Shelves and shelving units, like ladder shelves, will give you extra space without taking up too much floor space. Also look for wire, wicker or fabric baskets, large and small, to store items under or next to the sink, or even on the wall.  The sink, the mirror, shower and/or bath are the places where you might want the clearest and strongest light. You can use these if you want it to be bright and clear. Otherwise, you might want to look at some soft, ambient lighting in the form of chandeliers, short pendants or wall lamps. You could use accent lighting around your bath in the form to create a tranquil, spa feel, as well.
The sink, the mirror, shower and/or bath are the places where you might want the clearest and strongest light. You can use these if you want it to be bright and clear. Otherwise, you might want to look at some soft, ambient lighting in the form of chandeliers, short pendants or wall lamps. You could use accent lighting around your bath in the form to create a tranquil, spa feel, as well. 