Bathroom with Concrete Flooring and a Hinged Door Ideas and Designs
Refine by:
Budget
Sort by:Popular Today
121 - 140 of 1,844 photos
Item 1 of 3
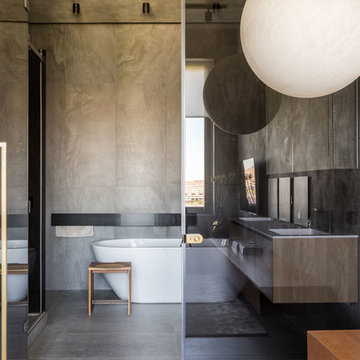
Авторы проекта: Александра Казаковцева и Мария Махонина. Фото: Михаил Степанов
Inspiration for an urban ensuite bathroom in Saint Petersburg with a freestanding bath, grey walls, grey floors, flat-panel cabinets, medium wood cabinets, an alcove shower, grey tiles, concrete flooring, a submerged sink and a hinged door.
Inspiration for an urban ensuite bathroom in Saint Petersburg with a freestanding bath, grey walls, grey floors, flat-panel cabinets, medium wood cabinets, an alcove shower, grey tiles, concrete flooring, a submerged sink and a hinged door.
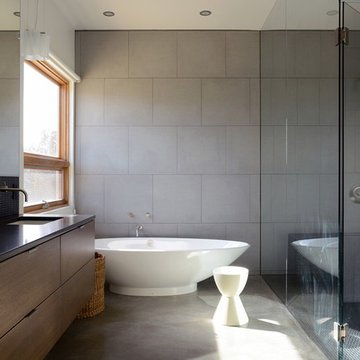
Andy Beers
Design ideas for a medium sized modern ensuite bathroom in Albuquerque with flat-panel cabinets, dark wood cabinets, a freestanding bath, a built-in shower, a one-piece toilet, grey tiles, ceramic tiles, white walls, concrete flooring, a submerged sink, granite worktops, grey floors and a hinged door.
Design ideas for a medium sized modern ensuite bathroom in Albuquerque with flat-panel cabinets, dark wood cabinets, a freestanding bath, a built-in shower, a one-piece toilet, grey tiles, ceramic tiles, white walls, concrete flooring, a submerged sink, granite worktops, grey floors and a hinged door.
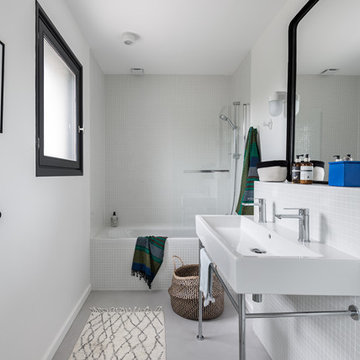
Photo Caroline Morin
Design ideas for a small coastal family bathroom with a built-in bath, a shower/bath combination, white tiles, mosaic tiles, white walls, concrete flooring, a console sink, grey floors, a hinged door and a wall mounted toilet.
Design ideas for a small coastal family bathroom with a built-in bath, a shower/bath combination, white tiles, mosaic tiles, white walls, concrete flooring, a console sink, grey floors, a hinged door and a wall mounted toilet.
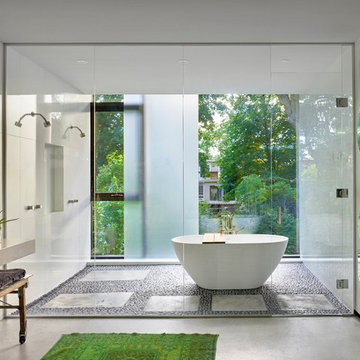
Architects: AUDAX //
Design: Commute Design
Design ideas for a medium sized modern ensuite bathroom in Toronto with a freestanding bath, a hinged door, a double shower, white tiles, white walls, concrete flooring and grey floors.
Design ideas for a medium sized modern ensuite bathroom in Toronto with a freestanding bath, a hinged door, a double shower, white tiles, white walls, concrete flooring and grey floors.

Une belle et grande maison de l’Île Saint Denis, en bord de Seine. Ce qui aura constitué l’un de mes plus gros défis ! Madame aime le pop, le rose, le batik, les 50’s-60’s-70’s, elle est tendre, romantique et tient à quelques références qui ont construit ses souvenirs de maman et d’amoureuse. Monsieur lui, aime le minimalisme, le minéral, l’art déco et les couleurs froides (et le rose aussi quand même!). Tous deux aiment les chats, les plantes, le rock, rire et voyager. Ils sont drôles, accueillants, généreux, (très) patients mais (super) perfectionnistes et parfois difficiles à mettre d’accord ?
Et voilà le résultat : un mix and match de folie, loin de mes codes habituels et du Wabi-sabi pur et dur, mais dans lequel on retrouve l’essence absolue de cette démarche esthétique japonaise : donner leur chance aux objets du passé, respecter les vibrations, les émotions et l’intime conviction, ne pas chercher à copier ou à être « tendance » mais au contraire, ne jamais oublier que nous sommes des êtres uniques qui avons le droit de vivre dans un lieu unique. Que ce lieu est rare et inédit parce que nous l’avons façonné pièce par pièce, objet par objet, motif par motif, accord après accord, à notre image et selon notre cœur. Cette maison de bord de Seine peuplée de trouvailles vintage et d’icônes du design respire la bonne humeur et la complémentarité de ce couple de clients merveilleux qui resteront des amis. Des clients capables de franchir l’Atlantique pour aller chercher des miroirs que je leur ai proposés mais qui, le temps de passer de la conception à la réalisation, sont sold out en France. Des clients capables de passer la journée avec nous sur le chantier, mètre et niveau à la main, pour nous aider à traquer la perfection dans les finitions. Des clients avec qui refaire le monde, dans la quiétude du jardin, un verre à la main, est un pur moment de bonheur. Merci pour votre confiance, votre ténacité et votre ouverture d’esprit. ????
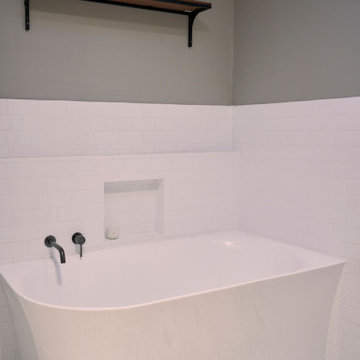
The main bathroom was beautiful and functional with a European washing machine cabinet.
Medium sized contemporary bathroom in Melbourne with recessed-panel cabinets, white cabinets, a corner bath, a corner shower, a one-piece toilet, white tiles, ceramic tiles, brown walls, concrete flooring, a vessel sink, engineered stone worktops, black floors, a hinged door, white worktops, a laundry area, a single sink and a built in vanity unit.
Medium sized contemporary bathroom in Melbourne with recessed-panel cabinets, white cabinets, a corner bath, a corner shower, a one-piece toilet, white tiles, ceramic tiles, brown walls, concrete flooring, a vessel sink, engineered stone worktops, black floors, a hinged door, white worktops, a laundry area, a single sink and a built in vanity unit.
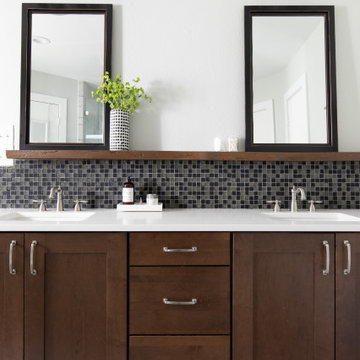
Photo of a medium sized industrial ensuite bathroom in Austin with shaker cabinets, an alcove shower, white tiles, marble tiles, grey walls, concrete flooring, a submerged sink, engineered stone worktops, grey floors, a hinged door, white worktops, double sinks, a built in vanity unit and dark wood cabinets.
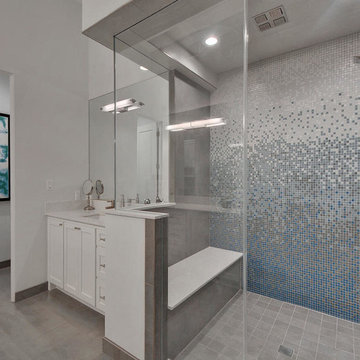
This mosaic tile gradient accent wall was custom designed and hand built tile by tile.
RRS Design + Build is a Austin based general contractor specializing in high end remodels and custom home builds. As a leader in contemporary, modern and mid century modern design, we are the clear choice for a superior product and experience. We would love the opportunity to serve you on your next project endeavor. Put our award winning team to work for you today!
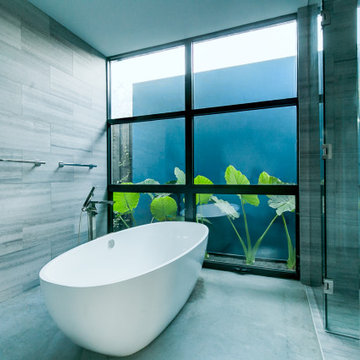
Once inside, views from every room bring the outdoors in. Even the master bath transports one toward serenity with architectural alocasia set against a solid, 9ft blue steel wall opposite the soaking tub.

Idéalement situé en plein cœur du Marais sur la mythique place des Vosges, ce duplex sur cour comportait initialement deux contraintes spatiales : sa faible hauteur sous plafond (2,09m au plus bas) et sa configuration tout en longueur.
Le cahier des charges des propriétaires faisait quant à lui mention de plusieurs demandes à satisfaire : la création de trois chambres et trois salles d’eau indépendantes, un espace de réception avec cuisine ouverte, le tout dans une atmosphère la plus épurée possible. Pari tenu !
Le niveau rez-de-chaussée dessert le volume d’accueil avec une buanderie invisible, une chambre avec dressing & espace de travail, ainsi qu’une salle d’eau. Au premier étage, le palier permet l’accès aux sanitaires invités ainsi qu’une seconde chambre avec cabinet de toilette et rangements intégrés. Après quelques marches, le volume s’ouvre sur la salle à manger, dans laquelle prend place un bar intégrant deux caves à vins et une niche en Corian pour le service. Le salon ensuite, où les assises confortables invitent à la convivialité, s’ouvre sur une cuisine immaculée dont les caissons hauts se font oublier derrière des façades miroirs. Enfin, la suite parentale située à l’extrémité de l’appartement offre une chambre fonctionnelle et minimaliste, avec sanitaires et salle d’eau attenante, le tout entièrement réalisé en béton ciré.
L’ensemble des éléments de mobilier, luminaires, décoration, linge de maison & vaisselle ont été sélectionnés & installés par l’équipe d’Ameo Concept, pour un projet clé en main aux mille nuances de blancs.

The goal was to open up this bathroom, update it, bring it to life! 123 Remodeling went for modern, but zen; rough, yet warm. We mixed ideas of modern finishes like the concrete floor with the warm wood tone and textures on the wall that emulates bamboo to balance each other. The matte black finishes were appropriate final touches to capture the urban location of this master bathroom located in Chicago’s West Loop.
https://123remodeling.com - Chicago Kitchen & Bath Remodeler
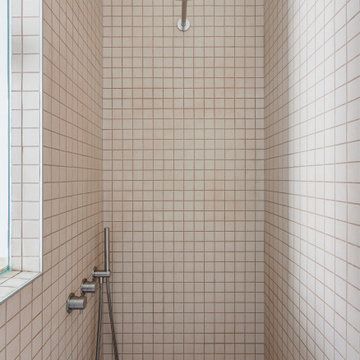
doccia in nicchia con rivestimento a mosaico 5x5, rubinetteria Quadro Design in acciaio
Medium sized contemporary shower room bathroom in Milan with flat-panel cabinets, light wood cabinets, an alcove shower, a wall mounted toilet, orange tiles, cement tiles, white walls, concrete flooring, a vessel sink, wooden worktops, grey floors, a hinged door, brown worktops, a single sink and a floating vanity unit.
Medium sized contemporary shower room bathroom in Milan with flat-panel cabinets, light wood cabinets, an alcove shower, a wall mounted toilet, orange tiles, cement tiles, white walls, concrete flooring, a vessel sink, wooden worktops, grey floors, a hinged door, brown worktops, a single sink and a floating vanity unit.
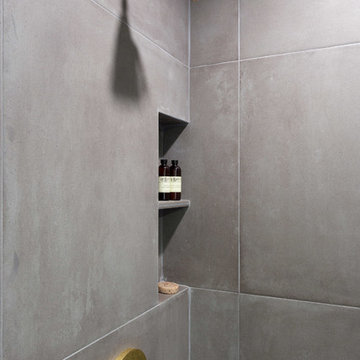
Photo of a medium sized beach style ensuite bathroom in Los Angeles with open cabinets, medium wood cabinets, an alcove shower, white walls, concrete flooring, an integrated sink, limestone worktops, grey floors, a hinged door and beige worktops.
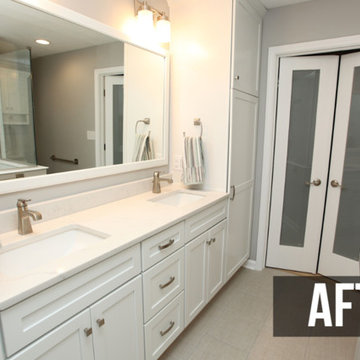
Design ideas for a classic bathroom in Indianapolis with recessed-panel cabinets, white cabinets, a built-in bath, a corner shower, white tiles, ceramic tiles, beige walls, concrete flooring, a built-in sink, engineered stone worktops, black floors, a hinged door and multi-coloured worktops.
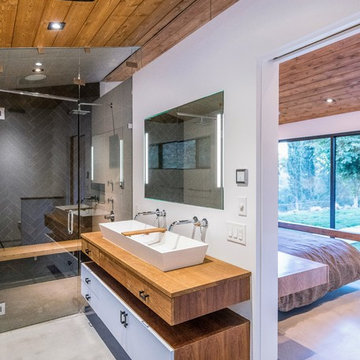
This is an example of a large contemporary ensuite bathroom in Los Angeles with flat-panel cabinets, white cabinets, an alcove shower, black tiles, cement tiles, white walls, concrete flooring, a trough sink, wooden worktops, grey floors, a hinged door and brown worktops.
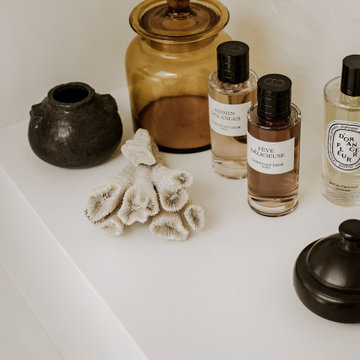
Etagère avec accessoires
Inspiration for a large mediterranean shower room bathroom in Paris with open cabinets, a built-in shower, a two-piece toilet, white walls, concrete flooring, a built-in sink, concrete worktops, white floors, a hinged door, white worktops, a shower bench and double sinks.
Inspiration for a large mediterranean shower room bathroom in Paris with open cabinets, a built-in shower, a two-piece toilet, white walls, concrete flooring, a built-in sink, concrete worktops, white floors, a hinged door, white worktops, a shower bench and double sinks.
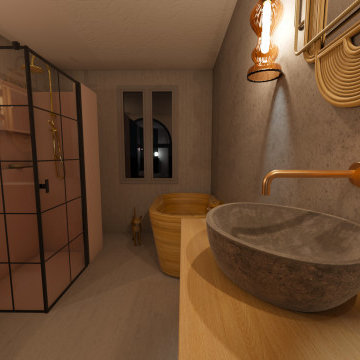
Large grey and pink bathroom in Paris with a japanese bath, a built-in shower, a wall mounted toilet, pink tiles, mosaic tiles, grey walls, concrete flooring, a trough sink, wooden worktops, grey floors, a hinged door, brown worktops and an enclosed toilet.
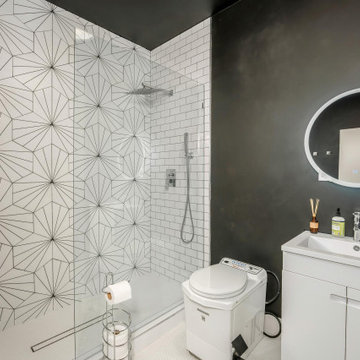
A compact master bathroom with custom tiled shower incorporating wood-look tile, stacked white tile, and hex tile cascading down the wall.
Design ideas for a small modern shower room bathroom in Los Angeles with flat-panel cabinets, medium wood cabinets, a built-in shower, a wall mounted toilet, white tiles, white walls, concrete flooring, an integrated sink, solid surface worktops, beige floors, a hinged door, white worktops, a single sink and a floating vanity unit.
Design ideas for a small modern shower room bathroom in Los Angeles with flat-panel cabinets, medium wood cabinets, a built-in shower, a wall mounted toilet, white tiles, white walls, concrete flooring, an integrated sink, solid surface worktops, beige floors, a hinged door, white worktops, a single sink and a floating vanity unit.
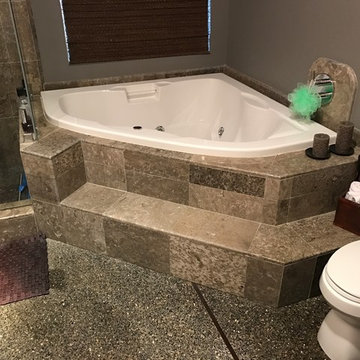
Photo of a medium sized traditional ensuite bathroom in San Diego with a corner bath, a corner shower, a two-piece toilet, brown tiles, limestone tiles, grey walls, concrete flooring, grey floors and a hinged door.
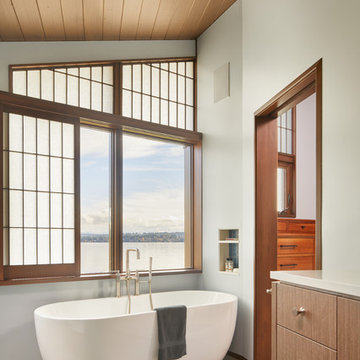
This is an example of a large retro ensuite bathroom in Seattle with flat-panel cabinets, medium wood cabinets, a freestanding bath, a built-in shower, beige tiles, blue tiles, mosaic tiles, grey walls, concrete flooring, engineered stone worktops, grey floors and a hinged door.
Bathroom with Concrete Flooring and a Hinged Door Ideas and Designs
7

 Shelves and shelving units, like ladder shelves, will give you extra space without taking up too much floor space. Also look for wire, wicker or fabric baskets, large and small, to store items under or next to the sink, or even on the wall.
Shelves and shelving units, like ladder shelves, will give you extra space without taking up too much floor space. Also look for wire, wicker or fabric baskets, large and small, to store items under or next to the sink, or even on the wall.  The sink, the mirror, shower and/or bath are the places where you might want the clearest and strongest light. You can use these if you want it to be bright and clear. Otherwise, you might want to look at some soft, ambient lighting in the form of chandeliers, short pendants or wall lamps. You could use accent lighting around your bath in the form to create a tranquil, spa feel, as well.
The sink, the mirror, shower and/or bath are the places where you might want the clearest and strongest light. You can use these if you want it to be bright and clear. Otherwise, you might want to look at some soft, ambient lighting in the form of chandeliers, short pendants or wall lamps. You could use accent lighting around your bath in the form to create a tranquil, spa feel, as well. 