Bathroom with Concrete Flooring and a Shower Bench Ideas and Designs
Refine by:
Budget
Sort by:Popular Today
1 - 20 of 201 photos
Item 1 of 3

Large classic ensuite bathroom in Denver with shaker cabinets, medium wood cabinets, a freestanding bath, an alcove shower, a one-piece toilet, grey tiles, ceramic tiles, white walls, concrete flooring, a submerged sink, granite worktops, multi-coloured floors, an open shower, black worktops, a shower bench, double sinks and a built in vanity unit.

Design ideas for a small contemporary bathroom in Rome with an alcove shower, a two-piece toilet, grey tiles, mosaic tiles, grey walls, concrete flooring, a vessel sink, solid surface worktops, grey floors, a hinged door, black worktops, a shower bench and a single sink.
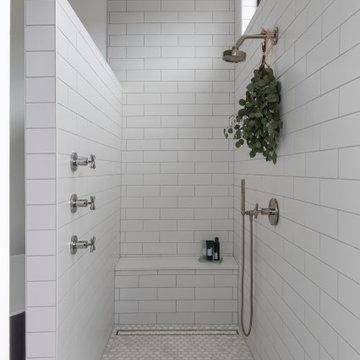
Inspiration for a scandi ensuite bathroom in Austin with a freestanding bath, a walk-in shower, white tiles, ceramic tiles, white walls, concrete flooring, grey floors, a hinged door and a shower bench.
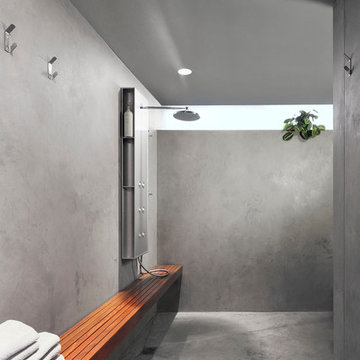
Design ideas for a contemporary bathroom in Seattle with a walk-in shower, concrete flooring, grey walls, an open shower and a shower bench.

Design ideas for a small modern bathroom in Los Angeles with flat-panel cabinets, brown cabinets, a corner shower, multi-coloured tiles, travertine tiles, grey walls, concrete flooring, an integrated sink, concrete worktops, grey floors, a hinged door, grey worktops, a single sink, a floating vanity unit and a shower bench.

Design ideas for an urban shower room bathroom in Other with flat-panel cabinets, black cabinets, an alcove shower, a two-piece toilet, concrete flooring, a built-in sink, grey floors, a hinged door, grey worktops, a shower bench, a single sink and a built in vanity unit.

L+M's ADU is a basement converted to an accessory dwelling unit (ADU) with exterior & main level access, wet bar, living space with movie center & ethanol fireplace, office divided by custom steel & glass "window" grid, guest bathroom, & guest bedroom. Along with an efficient & versatile layout, we were able to get playful with the design, reflecting the whimsical personalties of the home owners.
credits
design: Matthew O. Daby - m.o.daby design
interior design: Angela Mechaley - m.o.daby design
construction: Hammish Murray Construction
custom steel fabricator: Flux Design
reclaimed wood resource: Viridian Wood
photography: Darius Kuzmickas - KuDa Photography

Salle de bain en béton ciré
Design ideas for a medium sized mediterranean shower room bathroom in Paris with open cabinets, a built-in shower, a two-piece toilet, white walls, concrete flooring, a built-in sink, concrete worktops, white floors, a hinged door, white worktops, a shower bench and double sinks.
Design ideas for a medium sized mediterranean shower room bathroom in Paris with open cabinets, a built-in shower, a two-piece toilet, white walls, concrete flooring, a built-in sink, concrete worktops, white floors, a hinged door, white worktops, a shower bench and double sinks.
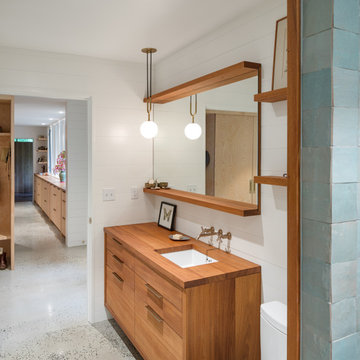
Design ideas for a modern bathroom in Portland with flat-panel cabinets, a walk-in shower, a one-piece toilet, blue tiles, ceramic tiles, white walls, concrete flooring, a submerged sink, wooden worktops, grey floors, a shower bench, a single sink, a floating vanity unit and tongue and groove walls.
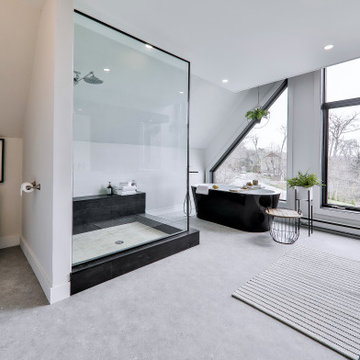
designer Lyne Brunet
Design ideas for a traditional ensuite bathroom in Montreal with shaker cabinets, black cabinets, a freestanding bath, a walk-in shower, a one-piece toilet, beige tiles, white walls, concrete flooring, a built-in sink, solid surface worktops, grey floors, an open shower, white worktops, a shower bench, double sinks and a freestanding vanity unit.
Design ideas for a traditional ensuite bathroom in Montreal with shaker cabinets, black cabinets, a freestanding bath, a walk-in shower, a one-piece toilet, beige tiles, white walls, concrete flooring, a built-in sink, solid surface worktops, grey floors, an open shower, white worktops, a shower bench, double sinks and a freestanding vanity unit.

Stained concrete floors, custom vanity with concrete counter tops, and white subway tile shower.
This is an example of a large farmhouse shower room bathroom in Other with brown cabinets, an alcove bath, a shower/bath combination, a one-piece toilet, multi-coloured tiles, glass tiles, blue walls, concrete flooring, a vessel sink, concrete worktops, brown floors, a shower curtain, grey worktops, a shower bench, a single sink, a freestanding vanity unit and a drop ceiling.
This is an example of a large farmhouse shower room bathroom in Other with brown cabinets, an alcove bath, a shower/bath combination, a one-piece toilet, multi-coloured tiles, glass tiles, blue walls, concrete flooring, a vessel sink, concrete worktops, brown floors, a shower curtain, grey worktops, a shower bench, a single sink, a freestanding vanity unit and a drop ceiling.

Earthy bathroom shower design with slate tile and custom wood bench seat. Includes recessed soap niche with matching wood surround and matte black fixtures.

Design ideas for a large modern ensuite bathroom in New York with a built-in shower, blue tiles, mosaic tiles, brown walls, concrete flooring, grey floors, a hinged door and a shower bench.

This is an example of a contemporary bathroom in Miami with a freestanding bath, a built-in shower, grey tiles, grey walls, concrete flooring, grey floors, a hinged door, a wall niche and a shower bench.

Janis Nicolay
Design ideas for a large contemporary ensuite bathroom in Vancouver with flat-panel cabinets, dark wood cabinets, a built-in shower, white tiles, grey tiles, a built-in bath, stone slabs, white walls, concrete flooring, an integrated sink, solid surface worktops, white worktops and a shower bench.
Design ideas for a large contemporary ensuite bathroom in Vancouver with flat-panel cabinets, dark wood cabinets, a built-in shower, white tiles, grey tiles, a built-in bath, stone slabs, white walls, concrete flooring, an integrated sink, solid surface worktops, white worktops and a shower bench.
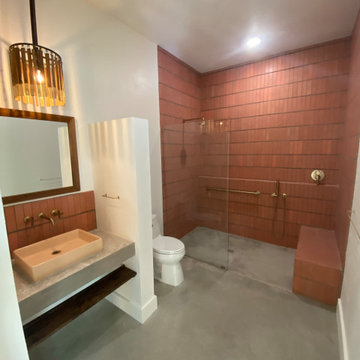
Custom, hand-made tile from Clay Imports, Large walk-in shower. Basin sink.
Bathroom in Austin with a walk-in shower, a one-piece toilet, red tiles, terracotta tiles, concrete flooring, concrete worktops, grey floors, an open shower, a shower bench, a single sink and a built in vanity unit.
Bathroom in Austin with a walk-in shower, a one-piece toilet, red tiles, terracotta tiles, concrete flooring, concrete worktops, grey floors, an open shower, a shower bench, a single sink and a built in vanity unit.

Photo of a classic bathroom in Other with grey cabinets, a freestanding bath, a walk-in shower, a wall mounted toilet, grey tiles, grey walls, concrete flooring, a vessel sink, wooden worktops, grey floors, an open shower, a shower bench, double sinks, a built in vanity unit, exposed beams and brick walls.
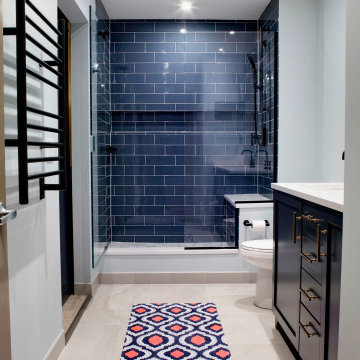
Medium sized classic ensuite bathroom in Chicago with raised-panel cabinets, blue cabinets, a walk-in shower, a two-piece toilet, blue tiles, porcelain tiles, blue walls, concrete flooring, a submerged sink, quartz worktops, beige floors, a hinged door, white worktops, a shower bench, double sinks and a built in vanity unit.
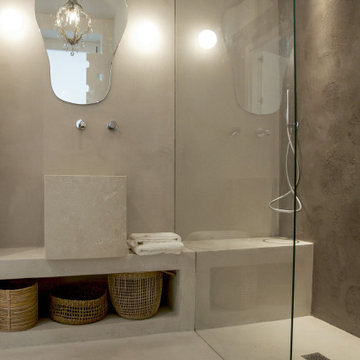
This is an example of a mediterranean shower room bathroom with open cabinets, beige cabinets, a built in vanity unit, a built-in shower, a two-piece toilet, concrete flooring, a vessel sink, concrete worktops, an open shower, beige worktops, a shower bench and a single sink.
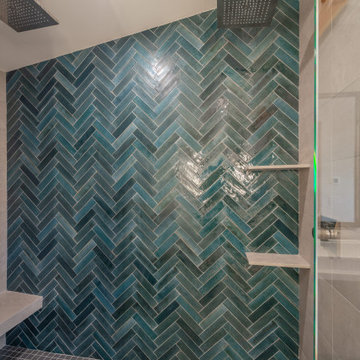
Master Bathroom Shower features Hansgrohe shower plumbing fixtures in brushed nickel, Daltile on the walls in 3x9 Remedy, color Hydro in a herringbone pattern with 12x24 Society, color Park Lane Grey tiles.
Bathroom with Concrete Flooring and a Shower Bench Ideas and Designs
1

 Shelves and shelving units, like ladder shelves, will give you extra space without taking up too much floor space. Also look for wire, wicker or fabric baskets, large and small, to store items under or next to the sink, or even on the wall.
Shelves and shelving units, like ladder shelves, will give you extra space without taking up too much floor space. Also look for wire, wicker or fabric baskets, large and small, to store items under or next to the sink, or even on the wall.  The sink, the mirror, shower and/or bath are the places where you might want the clearest and strongest light. You can use these if you want it to be bright and clear. Otherwise, you might want to look at some soft, ambient lighting in the form of chandeliers, short pendants or wall lamps. You could use accent lighting around your bath in the form to create a tranquil, spa feel, as well.
The sink, the mirror, shower and/or bath are the places where you might want the clearest and strongest light. You can use these if you want it to be bright and clear. Otherwise, you might want to look at some soft, ambient lighting in the form of chandeliers, short pendants or wall lamps. You could use accent lighting around your bath in the form to create a tranquil, spa feel, as well. 